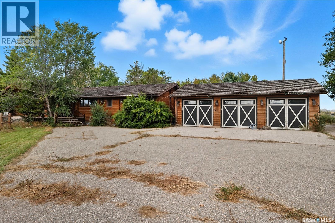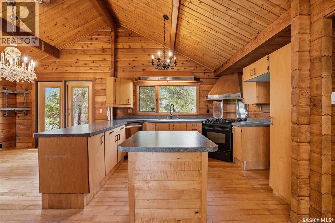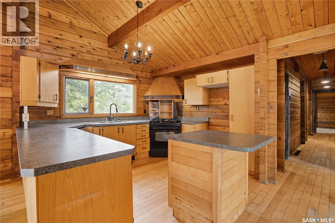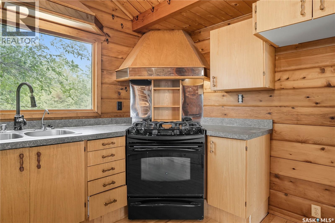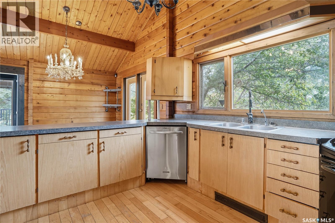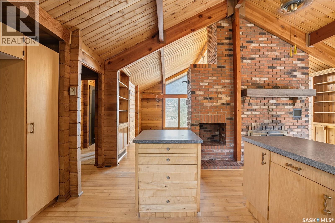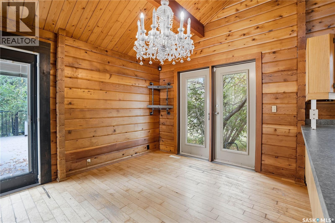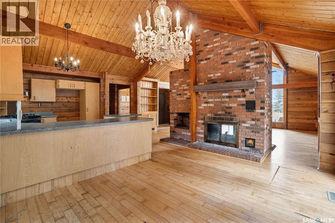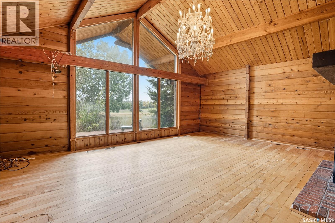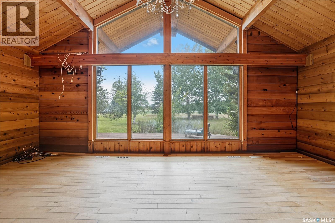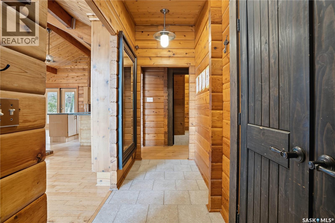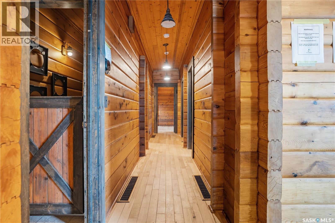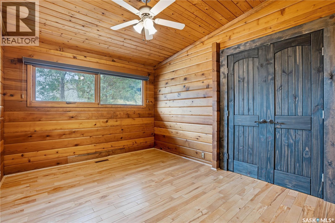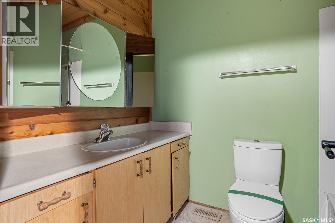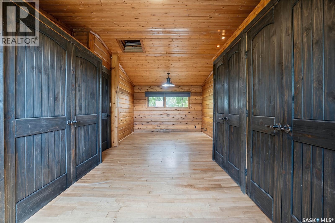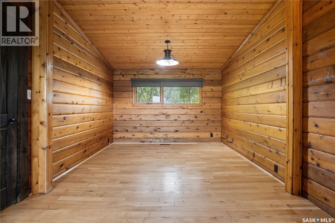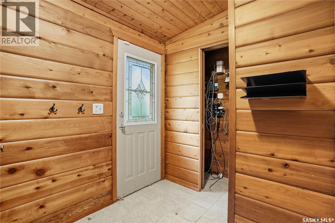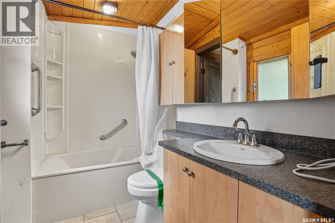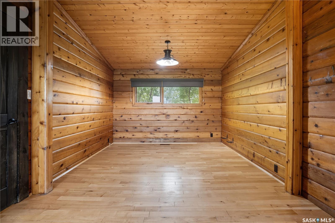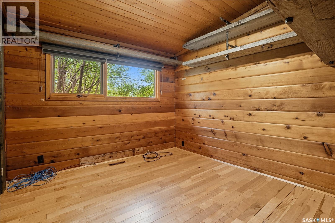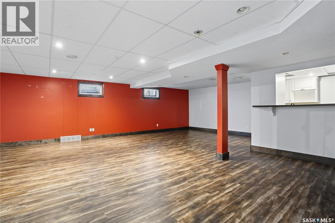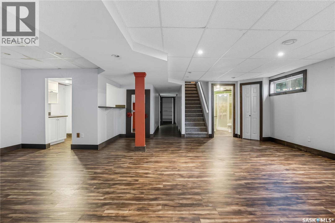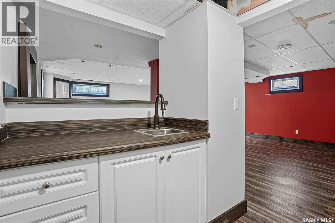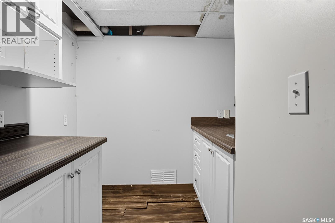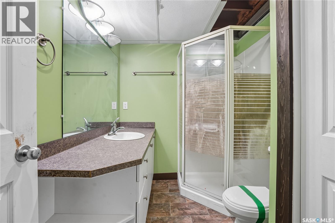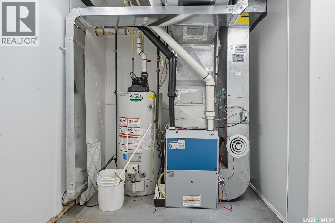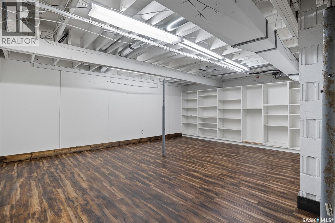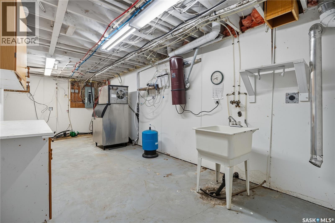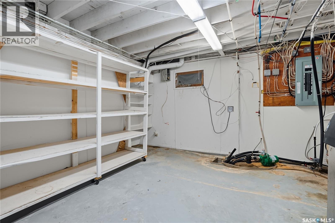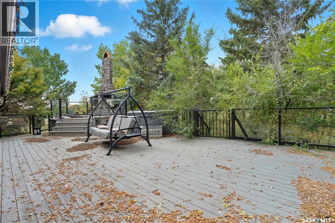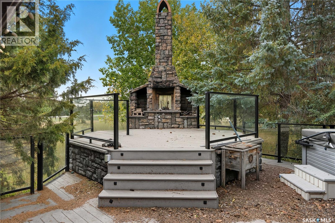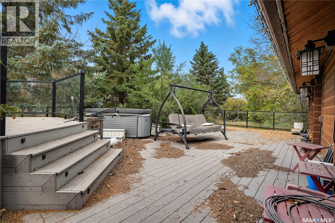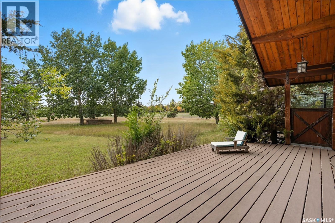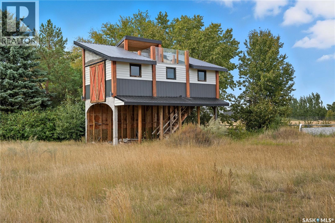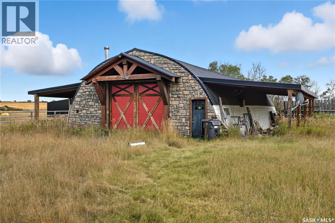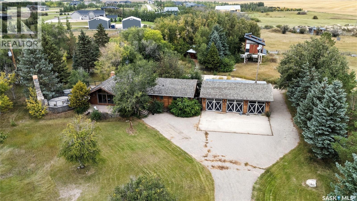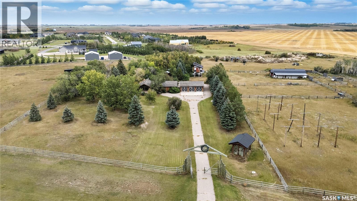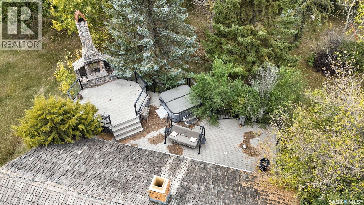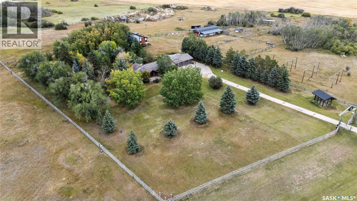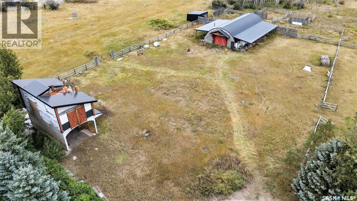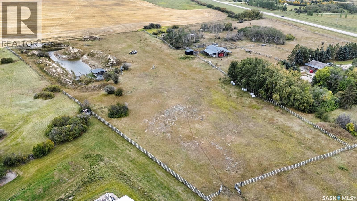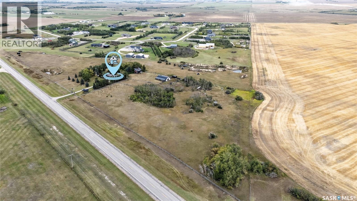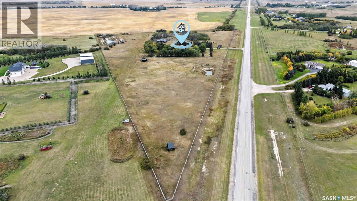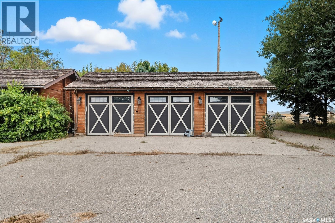Reed Acreage Edenwold Rm No.158, Saskatchewan S4L 5B1
$605,000
An opportunity awaits to own a 21 acre property in the RM of Edenwold with a 1637 sq ft bungalow with a fully developed basement. Built in 1983, this 3 bedroom, 3 bath, bungalow offers plenty of space & a great layout with generous-sized bedrooms all on the main floor. The open concept kitchen dining, living room provides a large living space. The basement offers a rec room, den, storage/utility areas & laundry area. A triple detached garage is fabulous. Located just a few minutes from the intersection of #1 and #48 highways Located on the #48 highway approx. 6.5 km from White City. No gravel roads plus the bonus of having the sun at your back for both your morning commute to Regina and your evening drive home, will attract those wishing to get out of the hustle & bustle of the city, plus enjoy acreage living with easy access to city amenities. With great potential for horse lovers, the outbuildings including a 30x60 quonset are ideal. Everything is as is where is. No warranties or representations. (id:41462)
Property Details
| MLS® Number | SK019305 |
| Property Type | Single Family |
| Features | Acreage, Irregular Lot Size, Rolling |
Building
| Bathroom Total | 3 |
| Bedrooms Total | 3 |
| Architectural Style | Bungalow |
| Basement Development | Finished |
| Basement Type | Full (finished) |
| Constructed Date | 1983 |
| Fireplace Fuel | Wood |
| Fireplace Present | Yes |
| Fireplace Type | Conventional |
| Heating Fuel | Natural Gas |
| Heating Type | Forced Air |
| Stories Total | 1 |
| Size Interior | 1,637 Ft2 |
| Type | House |
Parking
| Detached Garage | |
| Parking Space(s) | 10 |
Land
| Acreage | Yes |
| Fence Type | Fence, Partially Fenced |
| Landscape Features | Lawn |
| Size Irregular | 21.52 |
| Size Total | 21.52 Ac |
| Size Total Text | 21.52 Ac |
Rooms
| Level | Type | Length | Width | Dimensions |
|---|---|---|---|---|
| Basement | Other | 21' x 25' | ||
| Basement | Other | 15' x 11' | ||
| Basement | Other | 24' x 9' | ||
| Basement | Den | 18'7" x 16' | ||
| Basement | 3pc Bathroom | 8' x 5' | ||
| Main Level | Dining Room | 14' x 9'8" | ||
| Main Level | Kitchen | 14' x 11'9" | ||
| Main Level | Living Room | 19' x 17' | ||
| Main Level | Foyer | 11'8" x 3'6" | ||
| Main Level | Bedroom | 9'5" x 11'6" | ||
| Main Level | 4pc Bathroom | 7'9" x 5' | ||
| Main Level | Primary Bedroom | 26' x 10'7" | ||
| Main Level | 4pc Ensuite Bath | 8' x 5' | ||
| Main Level | Bedroom | 9'6" x 9'6" | ||
| Main Level | Enclosed Porch | 6' x 9' |
Contact Us
Contact us for more information
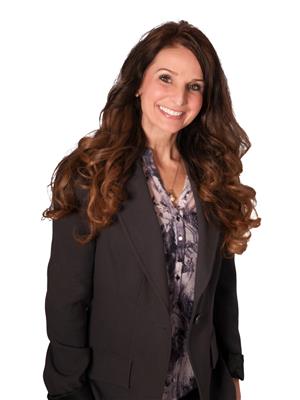
Stacey Maduck
Salesperson
https://stacey-maduck.c21.ca/
https://www.facebook.com/staceymaduckcentury21domeregina
4420 Albert Street
Regina, Saskatchewan S4S 6B4

Chris Parrott
Salesperson
https://www.chrisparrott.ca/
#3 - 1118 Broad Street
Regina, Saskatchewan S4R 1X8




