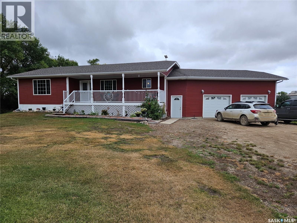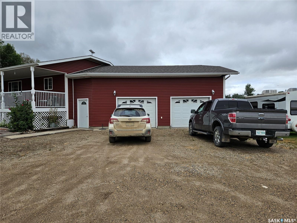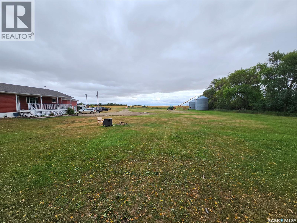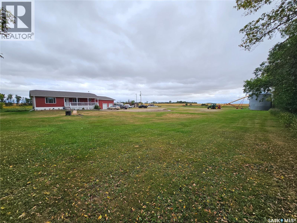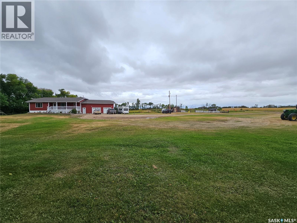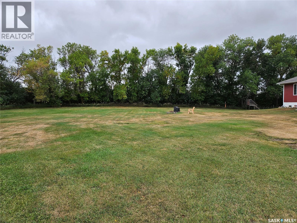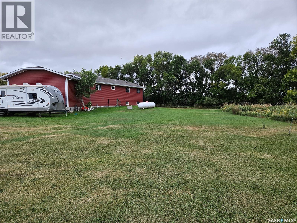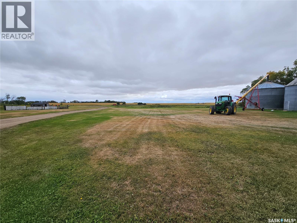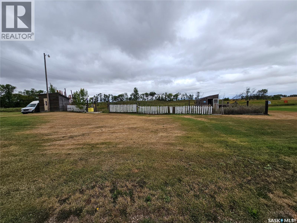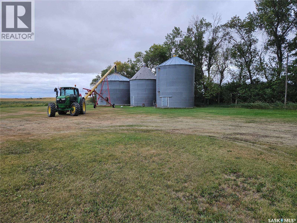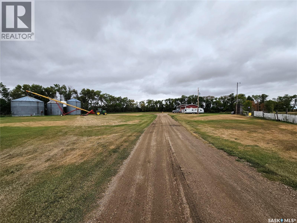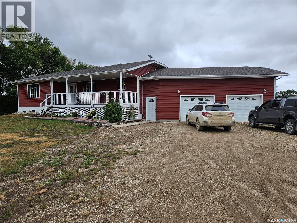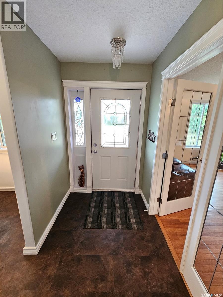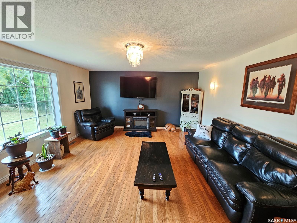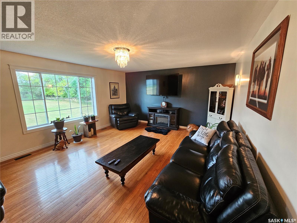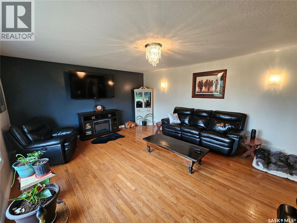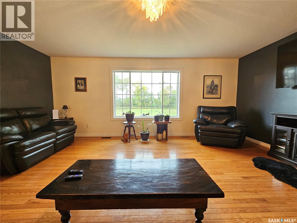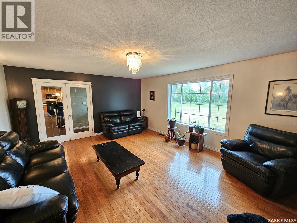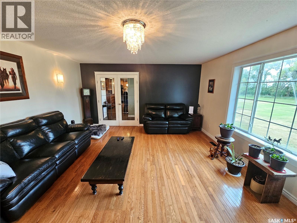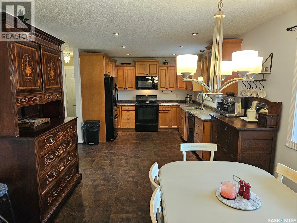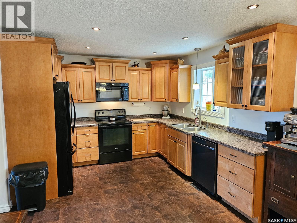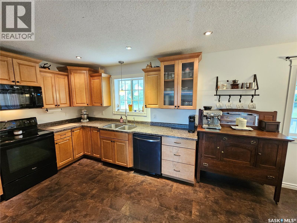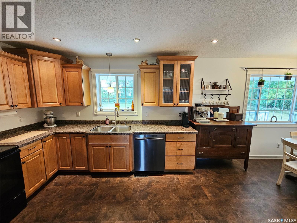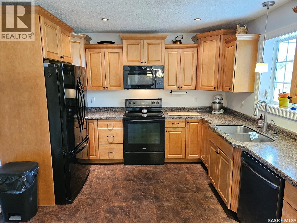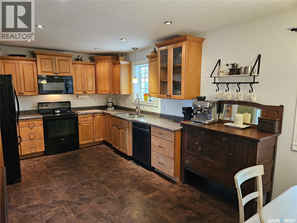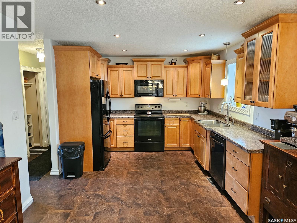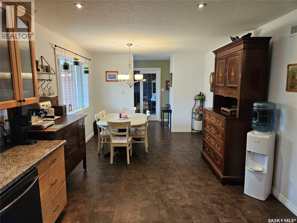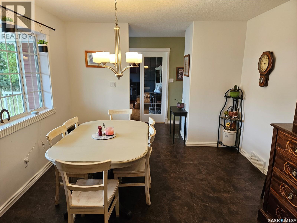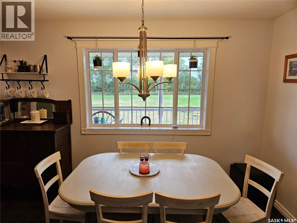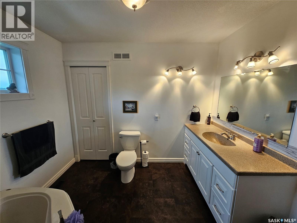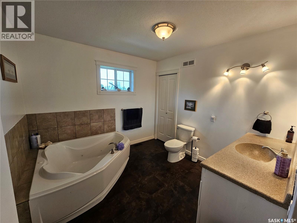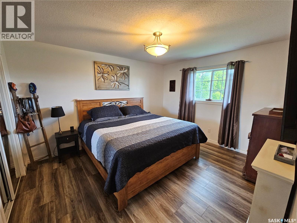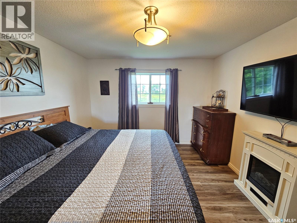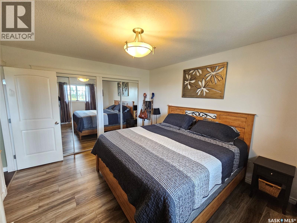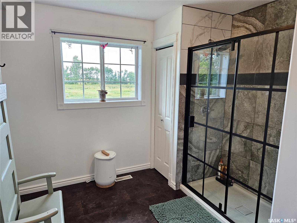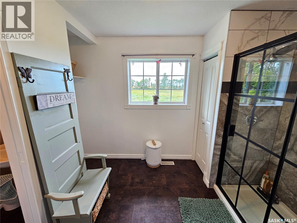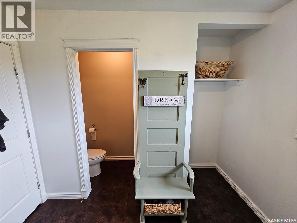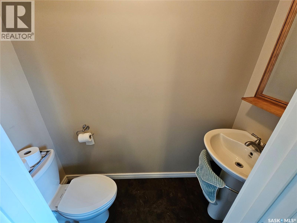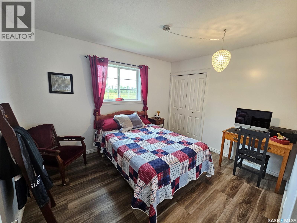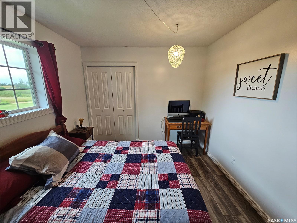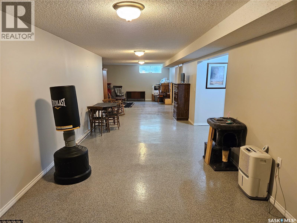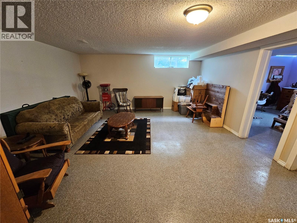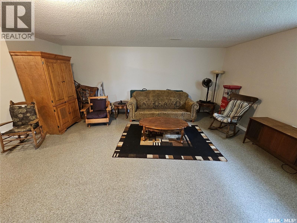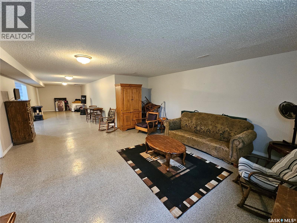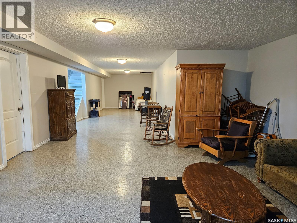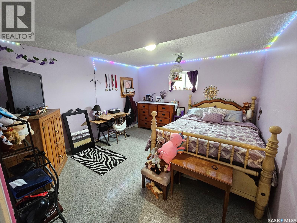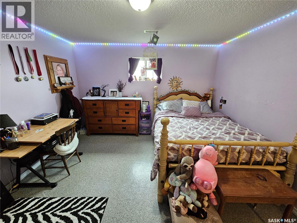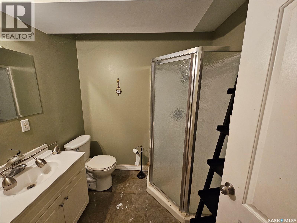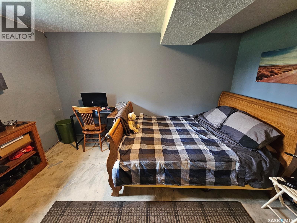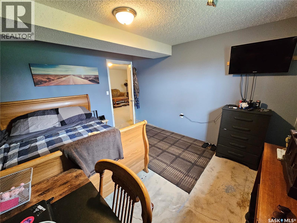Redvers South Acreage. Antler Rm No. 61, Saskatchewan S0C 2H0
$395,000
Acreage Living – Just 1.5 Miles from Redvers! - Enjoy the best of both worlds with this beautiful, 2012 built acreage – the peace and privacy of country living, just 5 minutes from town! Nestled on a private yard site with a mature shelter belt, this 4-bedroom, 3-bathroom home offers space, comfort, and functionality for the whole family. Step inside through the attached 2-car garage into a welcoming foyer. Just off the entryway is a brand-new 3-piece bathroom featuring a stunning walk-in tile shower. The kitchen boasts an abundance of cupboards and flows seamlessly into the open-concept dining room, with views of the covered front veranda – perfect for relaxing with your morning coffee. A second foyer between the dining and living room serves as the main entrance for guests. The spacious living room showcases beautiful hardwood floors and large windows that bring in plenty of natural light. Down the hall, you’ll find the primary bedroom, a second oversized bedroom, a 3-piece bathroom with a relaxing jacuzzi tub, and two generous storage closets. The fully finished basement includes two more large bedrooms, a massive rec/family room, and another 3-piece bathroom with a corner shower – ideal for growing families or entertaining guests. Outside, enjoy the peaceful, tree-lined yard complete with a firepit area, chicken coops, and ample space for your hobby farm dreams. The yard is beautifully tucked away with mature trees offering privacy and shelter, and all kinds of room for your kids and animals to run wild. Whether you're looking for a country retreat, a family acreage, or a place to start your own hobby farm, this property checks all the boxes. Don’t miss out on this rare opportunity – acreage living just 1.5 miles from Redvers! (id:41462)
Property Details
| MLS® Number | SK017612 |
| Property Type | Single Family |
| Community Features | School Bus |
| Features | Acreage, Treed, Sump Pump |
| Structure | Deck |
Building
| Bathroom Total | 3 |
| Bedrooms Total | 4 |
| Appliances | Washer, Refrigerator, Dishwasher, Dryer, Microwave, Window Coverings, Garage Door Opener Remote(s), Hood Fan, Stove |
| Architectural Style | Bungalow |
| Basement Development | Finished |
| Basement Type | Full (finished) |
| Constructed Date | 2012 |
| Cooling Type | Air Exchanger |
| Heating Fuel | Propane |
| Heating Type | Forced Air |
| Stories Total | 1 |
| Size Interior | 1,420 Ft2 |
| Type | House |
Parking
| Attached Garage | |
| Gravel | |
| Parking Space(s) | 8 |
Land
| Acreage | Yes |
| Fence Type | Fence |
| Landscape Features | Lawn |
| Size Irregular | 12.26 |
| Size Total | 12.26 Ac |
| Size Total Text | 12.26 Ac |
Rooms
| Level | Type | Length | Width | Dimensions |
|---|---|---|---|---|
| Basement | Other | 10'10" x 30'5" | ||
| Basement | Family Room | 16'10" x 18'6" | ||
| Basement | Bedroom | 13' x 12'5" | ||
| Basement | Bedroom | 13' x 10'10" | ||
| Basement | Laundry Room | 6'10" x 7' | ||
| Basement | 3pc Bathroom | 9'7" x 16'11" | ||
| Main Level | Enclosed Porch | 6'3" x 3'3" | ||
| Main Level | Kitchen | 11'1" x 11'2" | ||
| Main Level | Dining Room | 13'3" x 11'2" | ||
| Main Level | Foyer | 8' x 5'5" | ||
| Main Level | Living Room | 19' x 15' | ||
| Main Level | Primary Bedroom | 11'5" x 13'3" | ||
| Main Level | 3pc Bathroom | 9'9" x 11'10" | ||
| Main Level | Bedroom | 9'9" x 9'9" | ||
| Main Level | 3pc Bathroom | 11'7" x 9'4" |
Contact Us
Contact us for more information

Tyler Matthewson
Salesperson
Po Box 1269 119 Main Street
Carlyle, Saskatchewan S0C 0R0



