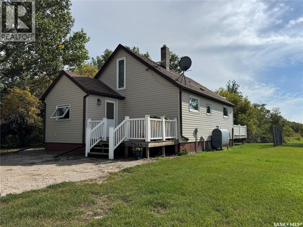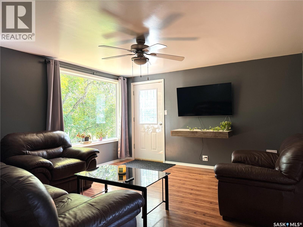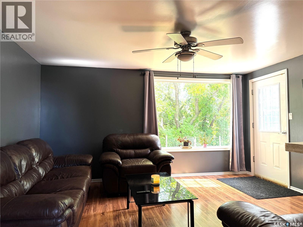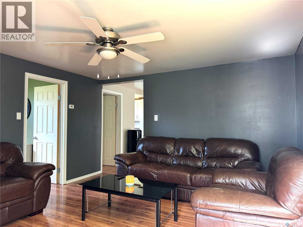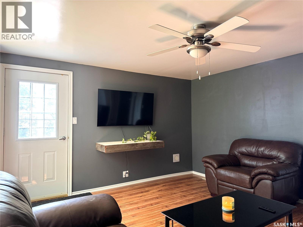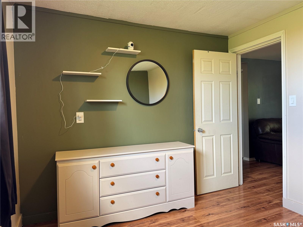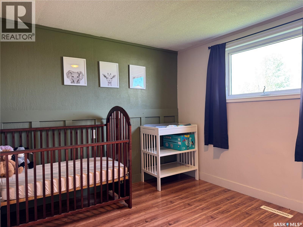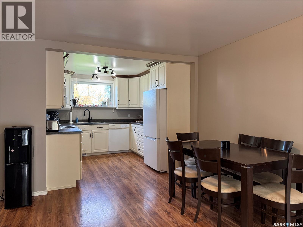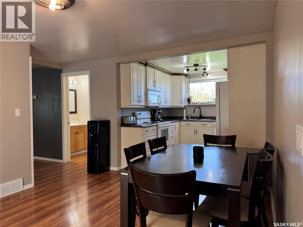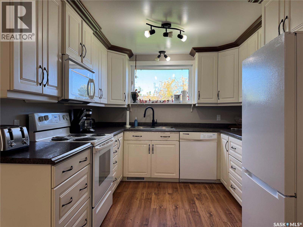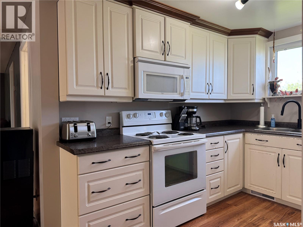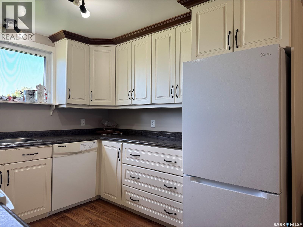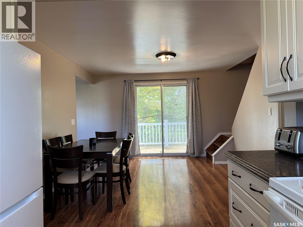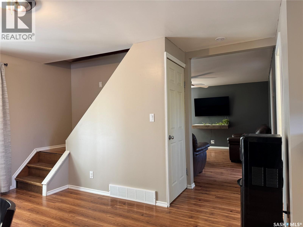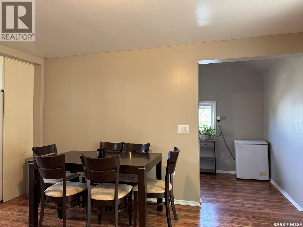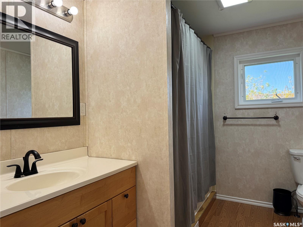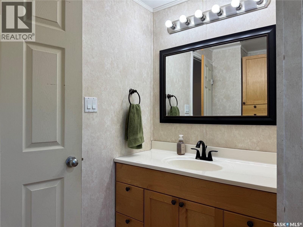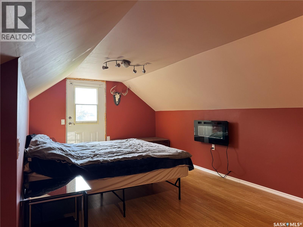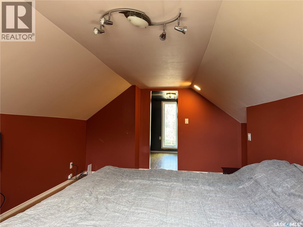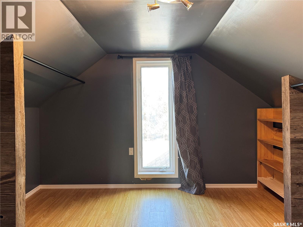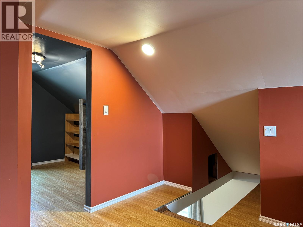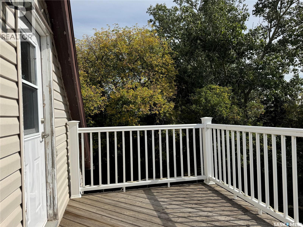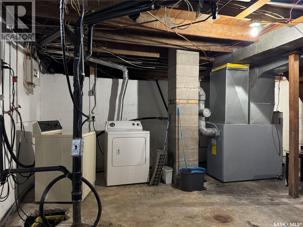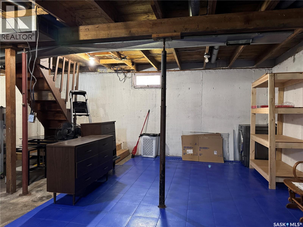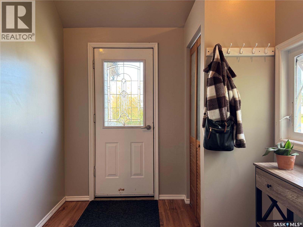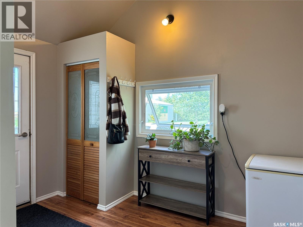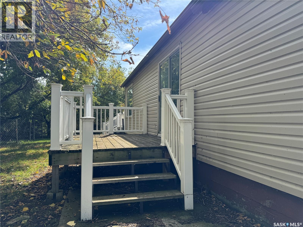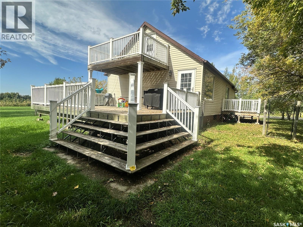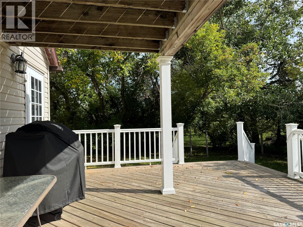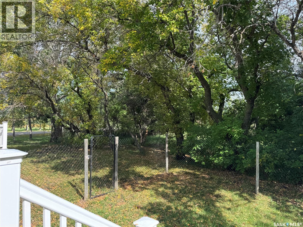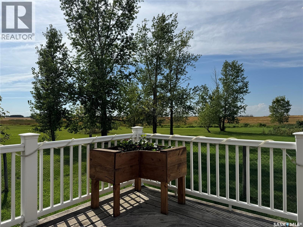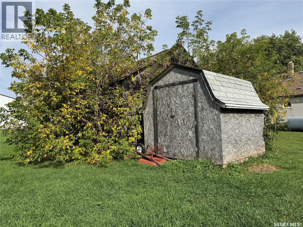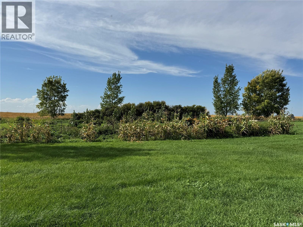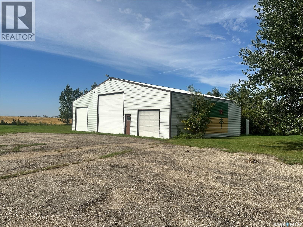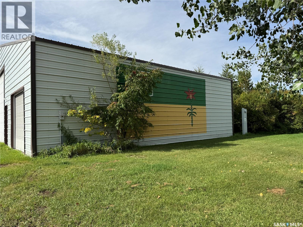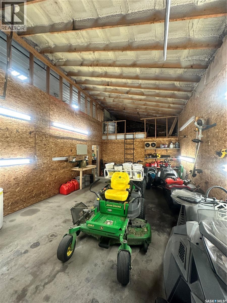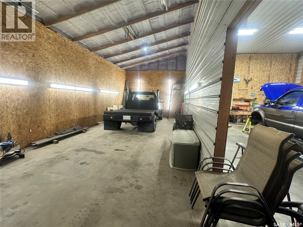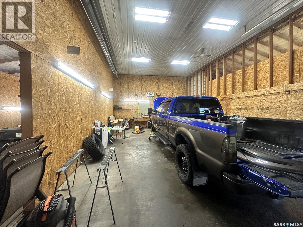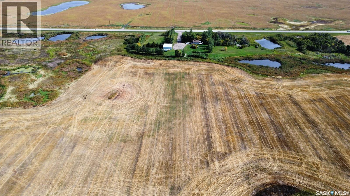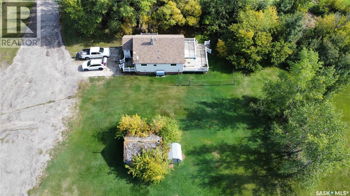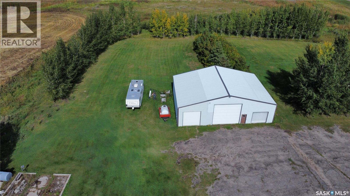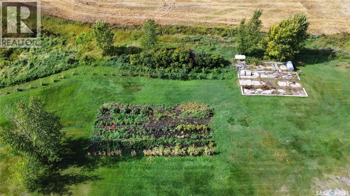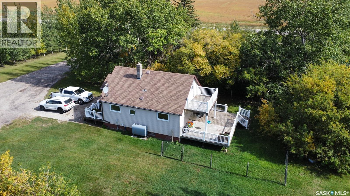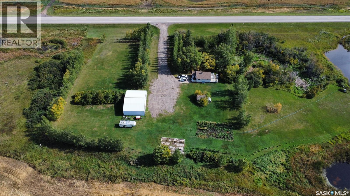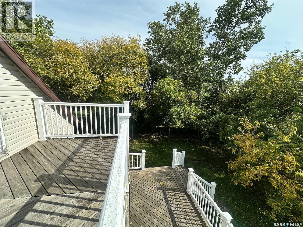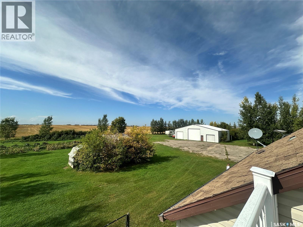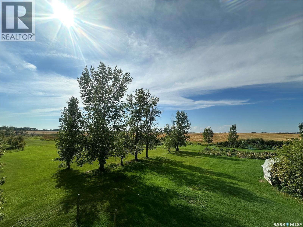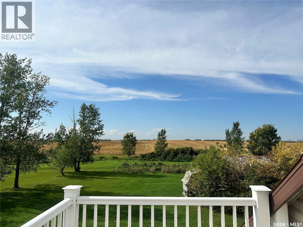Raymore Acreage Mount Hope Rm No. 279, Saskatchewan S0A 3J0
$280,000
This charming acreage offers peaceful rural living just 5 km from the amenities of Raymore and within commuting distance to the Jansen Mine. Nestled in a mature and partially treed yard, the home features a bright and functional main floor with an open kitchen and dining area, a full bathroom with great storage, a cozy bedroom, and a welcoming living room that opens to a sunny south-facing deck—perfect for your morning coffee or evening unwind. Enjoy double-deck access with an additional deck off the dining room, and a large porch area with plenty of space to kick off your boots and settle in. Upstairs, you’ll find a spacious bedroom with access to its own private upper south-facing deck. Adjacent is a versatile bonus room—currently used as a walk-in closet—that could easily be transformed into a den or office with beautiful views of the property. The basement is unfinished, offering potential for further development or storage. Outside, the property features a 56' x 40' heated shop with spray foam insulation, a 200 AMP electrical panel, an air compressor, and a mezzanine area for additional storage or workspace. The yard is a peaceful retreat with established trees offering privacy and shade, a large garden area perfect for growing your own produce, and new tree growth beginning to flourish along the west side—adding future shelter and natural beauty to the landscape. (id:41462)
Property Details
| MLS® Number | SK018439 |
| Property Type | Single Family |
| Community Features | School Bus |
| Features | Acreage, Treed, Rolling, Sump Pump |
| Structure | Deck |
Building
| Bathroom Total | 1 |
| Bedrooms Total | 2 |
| Appliances | Washer, Refrigerator, Dishwasher, Dryer, Microwave, Freezer, Stove |
| Basement Development | Unfinished |
| Basement Type | Full (unfinished) |
| Constructed Date | 1950 |
| Fireplace Fuel | Electric |
| Fireplace Present | Yes |
| Fireplace Type | Conventional |
| Heating Type | Forced Air, Other |
| Stories Total | 2 |
| Size Interior | 1,134 Ft2 |
| Type | House |
Parking
| Parking Space(s) | 4 |
Land
| Acreage | Yes |
| Fence Type | Fence |
| Landscape Features | Lawn, Garden Area |
| Size Irregular | 8.14 |
| Size Total | 8.14 Ac |
| Size Total Text | 8.14 Ac |
Rooms
| Level | Type | Length | Width | Dimensions |
|---|---|---|---|---|
| Second Level | Bedroom | 10 ft ,9 in | 19 ft ,3 in | 10 ft ,9 in x 19 ft ,3 in |
| Second Level | Dining Nook | 11 ft ,11 in | 9 ft ,5 in | 11 ft ,11 in x 9 ft ,5 in |
| Main Level | Kitchen | 9 ft ,4 in | 10 ft | 9 ft ,4 in x 10 ft |
| Main Level | Dining Room | 13 ft ,9 in | 11 ft ,5 in | 13 ft ,9 in x 11 ft ,5 in |
| Main Level | 4pc Bathroom | 7 ft ,4 in | 9 ft ,4 in | 7 ft ,4 in x 9 ft ,4 in |
| Main Level | Living Room | 13 ft ,3 in | 14 ft ,10 in | 13 ft ,3 in x 14 ft ,10 in |
| Main Level | Bedroom | 11 ft ,5 in | 9 ft ,5 in | 11 ft ,5 in x 9 ft ,5 in |
Contact Us
Contact us for more information

Denette Bergquist
Salesperson
#211 - 220 20th St W
Saskatoon, Saskatchewan S7M 0W9
Jeffrey Bergquist
Salesperson
#211 - 220 20th St W
Saskatoon, Saskatchewan S7M 0W9



