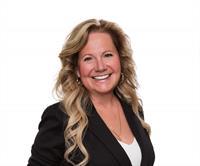Pt Se 28-49-27 W3 Rm Of Wilton Marshall, Saskatchewan S0M 1R0
$455,000
A Tranquil Retreat on Highway 16, just 4 miles East of Lloydminster, awaits your arrival. This inviting 1378 Sq Ft Bungalow, gracefully connected by a charming breezeway to a heated 25’ X 31’ garage, promises both comfort and convenience. Step inside to discover a thoughtfully designed layout that seamlessly blends practicality with style - from the convenient 2-piece bath off the back door to the well-appointed main floor laundry area boasting ample cabinets and counter space. The heart of this home lies in its expansive Kitchen/Dining Room adorned with stainless steel appliances that beckon culinary creativity. As you unwind in the cozy Living Room beside a crackling wood-burning fireplace, three tranquil Bedrooms await restful nights. Descend into the Basement Retreat where entertainment reigns supreme; here, an inviting Rec Room complete with a built-in Bar sets the stage for lively gatherings or peaceful solitude alike. Abundant storage solutions ensure clutter-free living while plumbing for an additional full bath hints at future possibilities. A 30’ X 40’ heated shop for those of you that like to tinker is one more benefit this acreage provides. Privacy while nestled amidst a well treed 4.87 acre surrounding offering easy access to amenities nearby, this property is more than just a house – it’s an opportunity to embrace harmonious living tailored to your every need. (id:41462)
Property Details
| MLS® Number | A2235046 |
| Property Type | Single Family |
| Parking Space Total | 6 |
| Structure | Shed, Deck |
Building
| Bathroom Total | 2 |
| Bedrooms Above Ground | 3 |
| Bedrooms Below Ground | 1 |
| Bedrooms Total | 4 |
| Appliances | Washer, Refrigerator, Dishwasher, Dryer, Microwave Range Hood Combo, Window Coverings, Water Heater - Gas |
| Architectural Style | Bungalow |
| Basement Development | Finished |
| Basement Type | Full (finished) |
| Constructed Date | 1968 |
| Construction Material | Wood Frame |
| Construction Style Attachment | Detached |
| Cooling Type | Central Air Conditioning |
| Fireplace Present | Yes |
| Fireplace Total | 1 |
| Flooring Type | Carpeted, Laminate, Tile |
| Foundation Type | Poured Concrete |
| Half Bath Total | 1 |
| Heating Fuel | Natural Gas |
| Heating Type | Forced Air |
| Stories Total | 1 |
| Size Interior | 1,378 Ft2 |
| Total Finished Area | 1378.02 Sqft |
| Type | House |
Parking
| Attached Garage | 2 |
| Other |
Land
| Acreage | Yes |
| Fence Type | Not Fenced |
| Landscape Features | Lawn |
| Size Irregular | 4.87 |
| Size Total | 4.87 Ac|2 - 4.99 Acres |
| Size Total Text | 4.87 Ac|2 - 4.99 Acres |
| Zoning Description | Acr |
Rooms
| Level | Type | Length | Width | Dimensions |
|---|---|---|---|---|
| Basement | Recreational, Games Room | 13.42 Ft x 34.75 Ft | ||
| Basement | Bedroom | 10.08 Ft x 10.33 Ft | ||
| Basement | Storage | 10.75 Ft x 3.50 Ft | ||
| Basement | Storage | 14.25 Ft x 18.67 Ft | ||
| Basement | Furnace | 14.08 Ft x 19.17 Ft | ||
| Main Level | Kitchen | 10.42 Ft x 12.25 Ft | ||
| Main Level | Dining Room | 10.50 Ft x 11.92 Ft | ||
| Main Level | Living Room | 11.75 Ft x 19.33 Ft | ||
| Main Level | Bedroom | 10.67 Ft x 9.42 Ft | ||
| Main Level | Bedroom | 10.75 Ft x 12.00 Ft | ||
| Main Level | Primary Bedroom | 10.83 Ft x 11.17 Ft | ||
| Main Level | 2pc Bathroom | 6.25 Ft x 2.42 Ft | ||
| Main Level | 4pc Bathroom | 7.50 Ft x 7.67 Ft | ||
| Main Level | Laundry Room | 7.83 Ft x 10.08 Ft |
Contact Us
Contact us for more information

Rita Baxter
Associate Broker
2901-50th Avenue
Lloydminster, Alberta S9V 0N7






















































