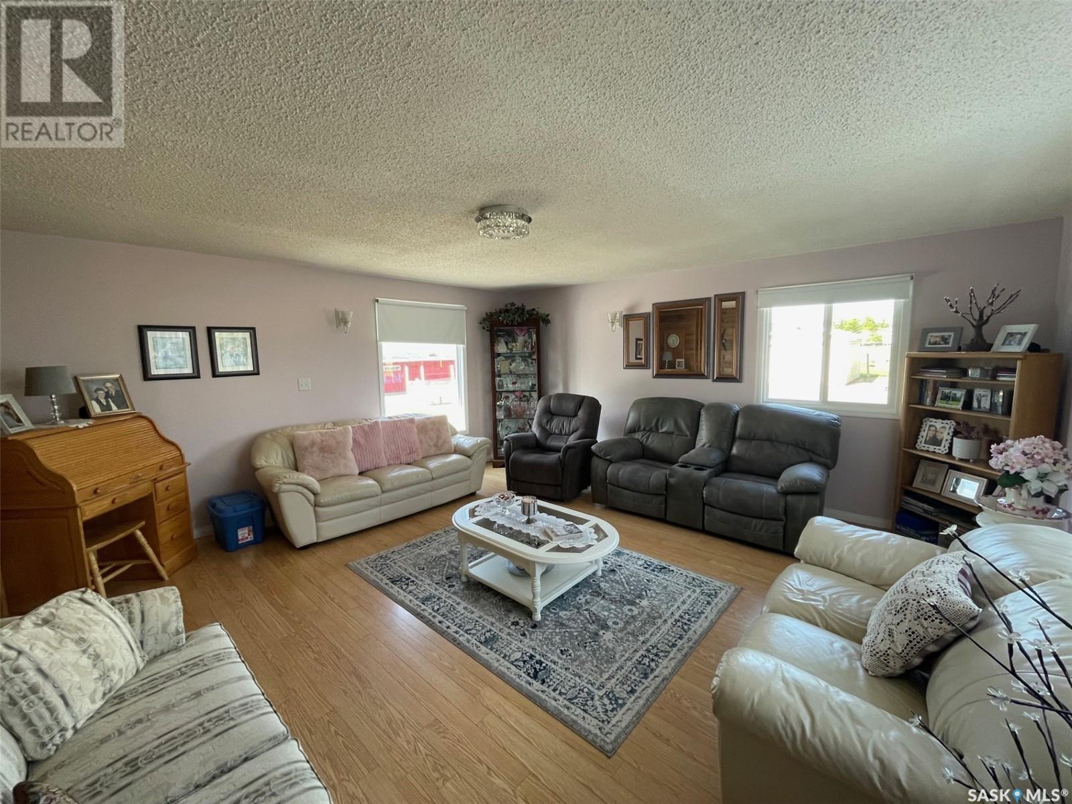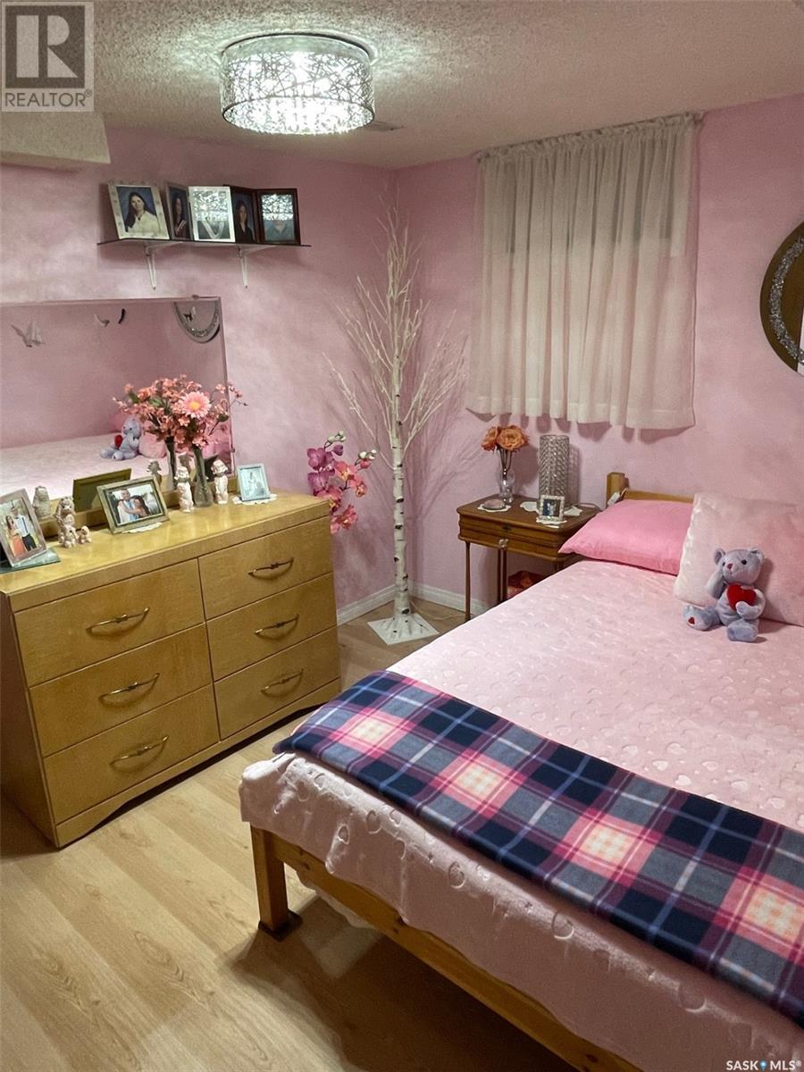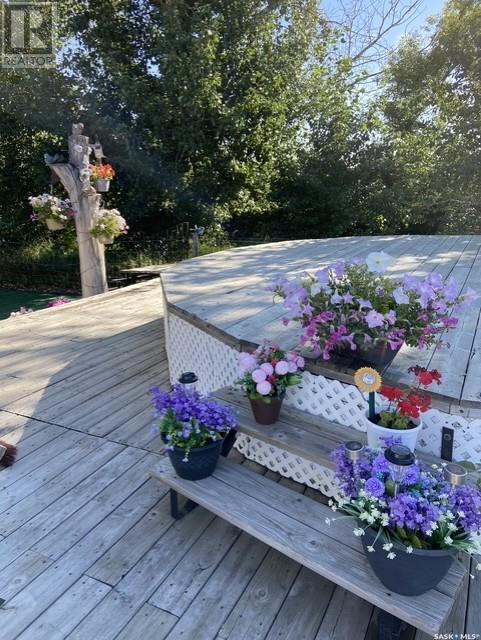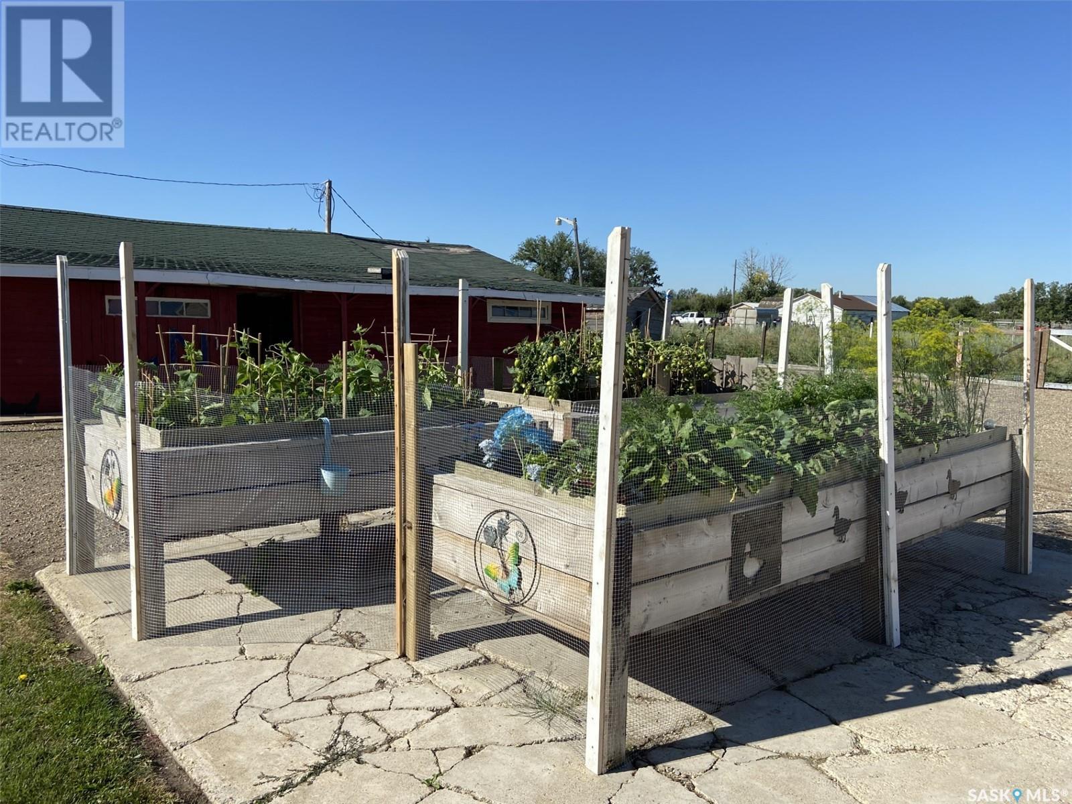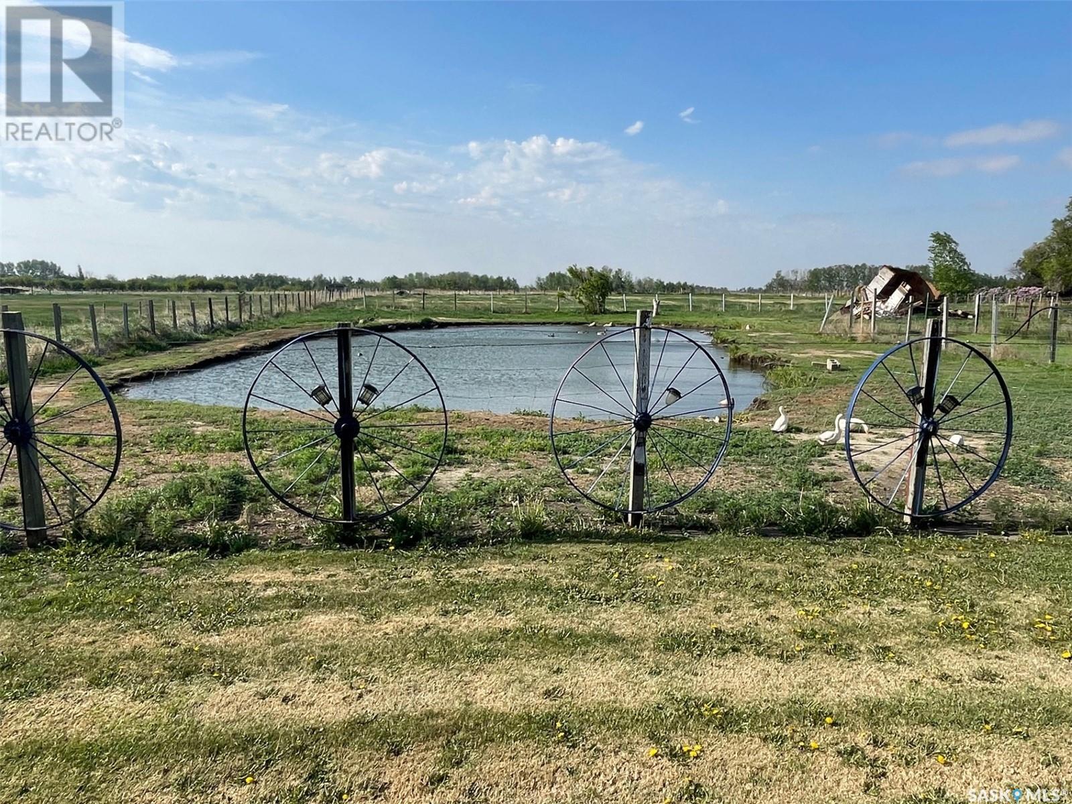3 Bedroom
1 Bathroom
830 ft2
Bungalow
Forced Air
Acreage
Lawn, Garden Area
$349,900
PEROGY ACRES - pavement to your door to this 'cozy' 3.62 acre site just 20 minutes of Saskatoon off #11 hwy at Gruenthal. 1 +2 bed home with many upgrades including windows, new toilet, sewer pumpout, septic tank, hot water tank, well pump, water hydrant and underground power from pole to house, garage with built-in cabinets, Garage/shop, 32' x 38' with 10' x 10' door with opener, concrete floor, power, built-in shelves & work bench. gazebo a & summer kitchen. Wrap around oversized 2 level deck, fully fenced (goats), insulated & heated summer kitchen; barn - 40 30', 8 ft ceiling, 8' sliding, tack room, can accommodate 10 horses; Shed; Western gazebo with power; outhouse like no other with power, play house for kids. This beautiful family acreage is ready to be enjoyed! (id:41462)
Property Details
|
MLS® Number |
SK007891 |
|
Property Type |
Single Family |
|
Neigbourhood |
Gruenthal (Rosthern Rm No. 403) |
|
Community Features |
School Bus |
|
Features |
Acreage, Treed, No Bush |
|
Structure |
Deck |
Building
|
Bathroom Total |
1 |
|
Bedrooms Total |
3 |
|
Appliances |
Washer, Refrigerator, Dishwasher, Dryer, Window Coverings, Stove |
|
Architectural Style |
Bungalow |
|
Basement Type |
Full |
|
Constructed Date |
1971 |
|
Heating Fuel |
Natural Gas |
|
Heating Type |
Forced Air |
|
Stories Total |
1 |
|
Size Interior |
830 Ft2 |
|
Type |
House |
Parking
|
Detached Garage | |
|
Gravel | |
|
Parking Space(s) |
10 |
Land
|
Acreage |
Yes |
|
Fence Type |
Fence |
|
Landscape Features |
Lawn, Garden Area |
|
Size Irregular |
3.62 |
|
Size Total |
3.62 Ac |
|
Size Total Text |
3.62 Ac |
Rooms
| Level | Type | Length | Width | Dimensions |
|---|
|
Basement |
Bedroom | | |
11'3 x 8'9 |
|
Basement |
Bedroom | | |
7'4 x 9'3 |
|
Basement |
4pc Bathroom | | |
8'3 x 4'10 |
|
Basement |
Laundry Room | | |
6'1 x 8'10 |
|
Basement |
Storage | | |
6'6 x 5'9 |
|
Main Level |
Foyer | |
8 ft |
Measurements not available x 8 ft |
|
Main Level |
Kitchen | | |
10' x 11'7 |
|
Main Level |
Dining Room |
12 ft | |
12 ft x Measurements not available |
|
Main Level |
Living Room | | |
17'3 x 17'9 |
|
Main Level |
Bedroom | | |
9'9 x 15'6 |









