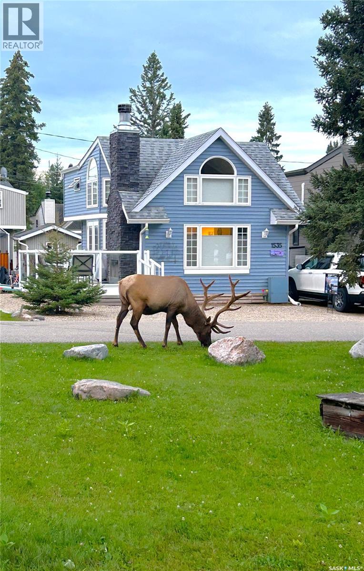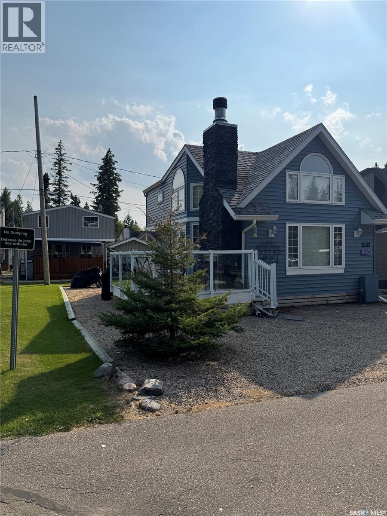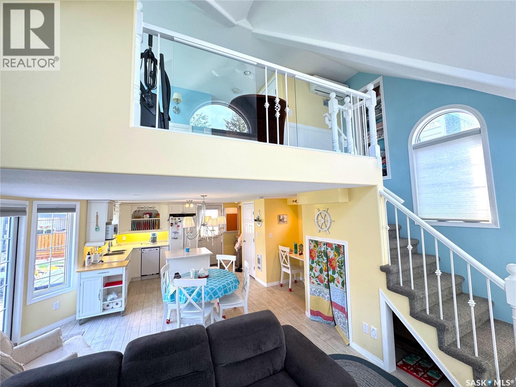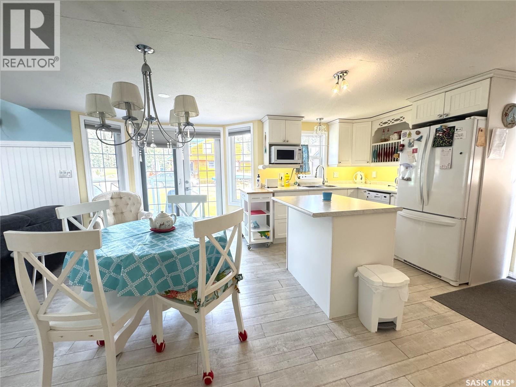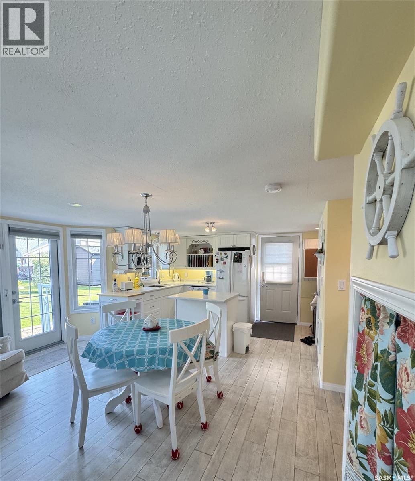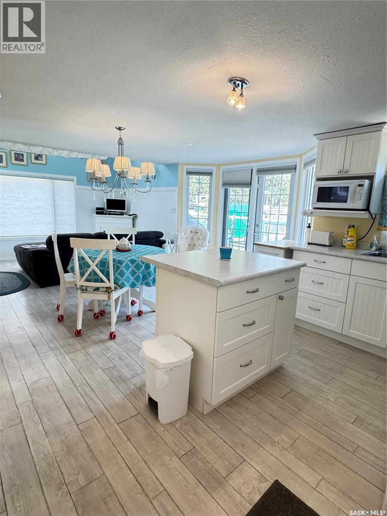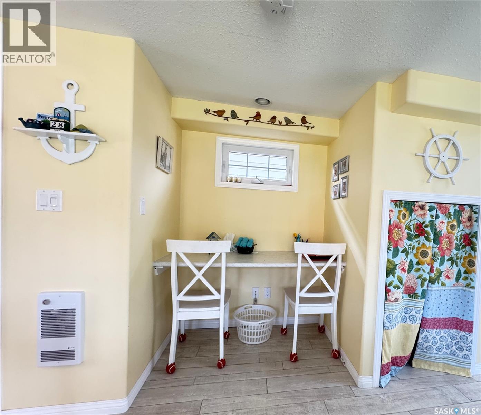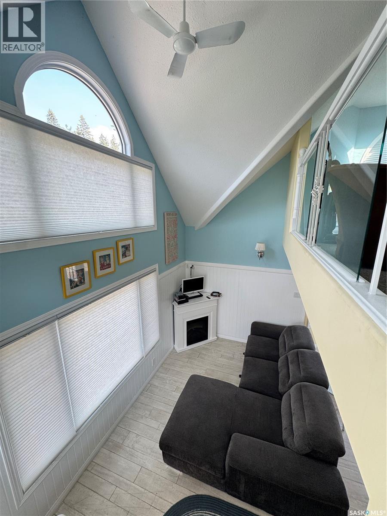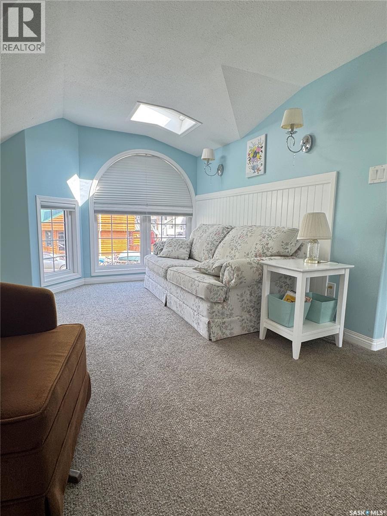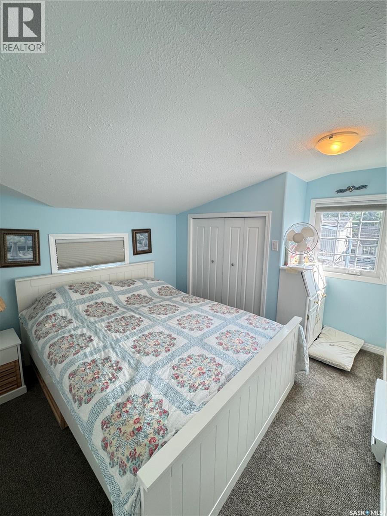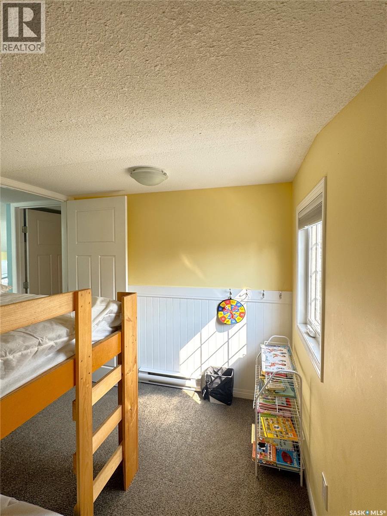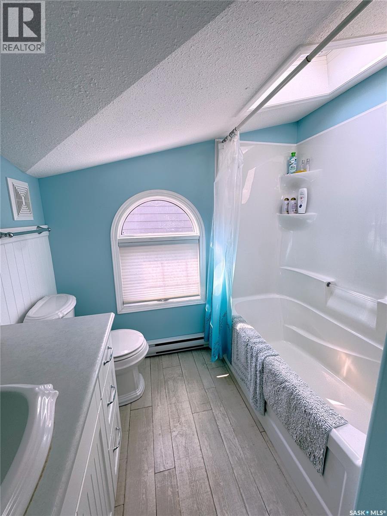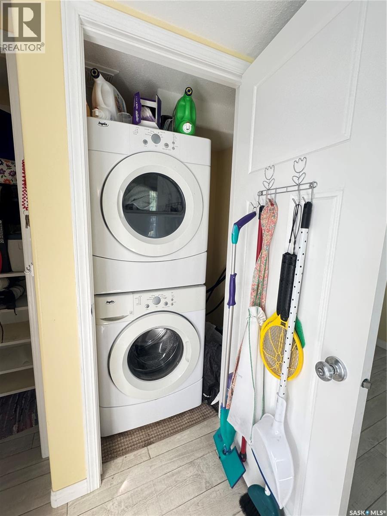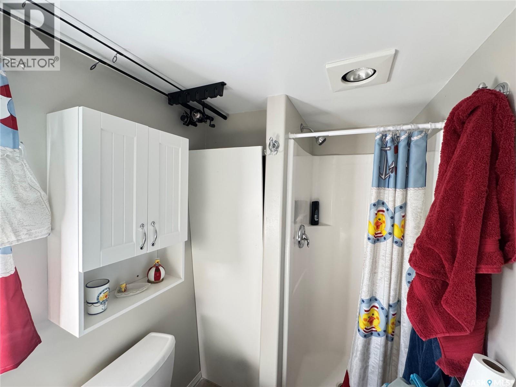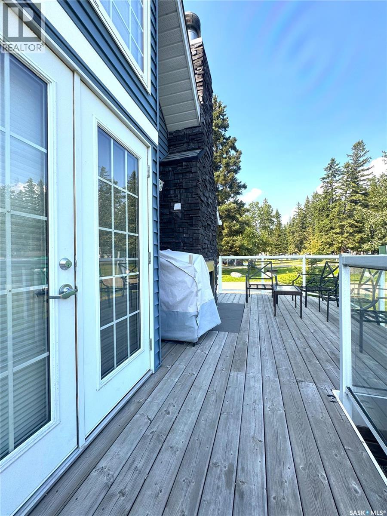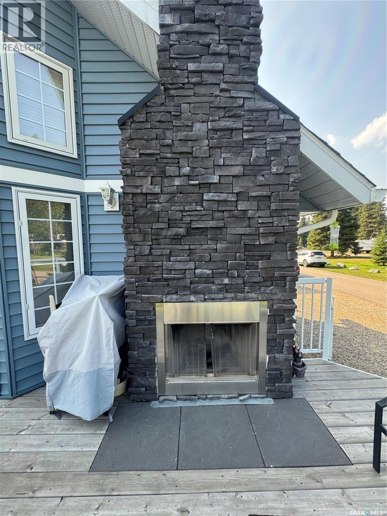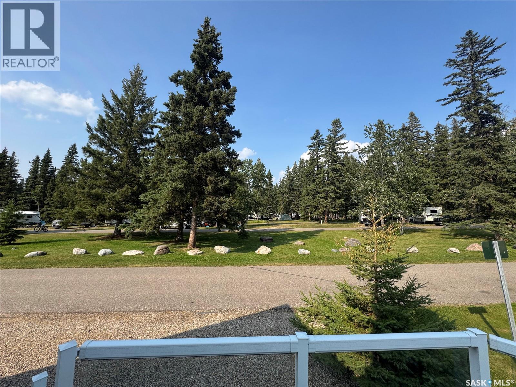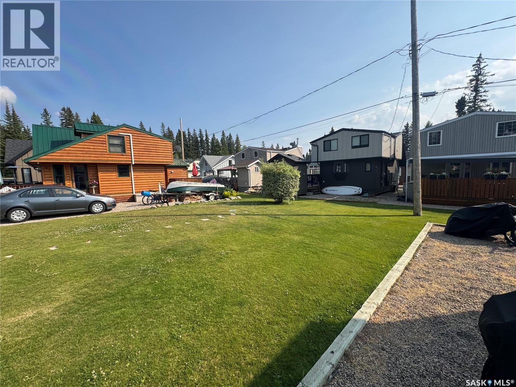Pelican 40ft Lot Prince Albert National Park, Saskatchewan S0J 2Y0
$899,000
Beautiful move-in ready 2 storey 2-bedroom cabin located on the most sought-after bird streets Pelican! This open concept layout boasts a beautiful layout with French style doors leading to a spacious deck with an outside wood burning fireplace. Washer and dryer are located inside along with a quant reading/office nook, full bathroom with tub upstairs and a spacious loft that could be used as a third bedroom. The “doghouse” is a full second bathroom to meet all your family needs. This cabin comes fully furnished and ready to sit back and relax into lake life living. This cabin is a short walk to the beach, playground, shopping, groceries, tennis courts and mini golf and more! (id:41462)
Property Details
| MLS® Number | SK014511 |
| Property Type | Single Family |
| Neigbourhood | Waskesiu Lake |
| Features | Rectangular |
| Structure | Deck |
Building
| Bathroom Total | 1 |
| Bedrooms Total | 2 |
| Appliances | Washer, Refrigerator, Dishwasher, Dryer, Microwave, Window Coverings, Storage Shed |
| Architectural Style | 2 Level |
| Constructed Date | 2012 |
| Cooling Type | Wall Unit |
| Fireplace Fuel | Electric |
| Fireplace Present | Yes |
| Fireplace Type | Conventional |
| Heating Type | Baseboard Heaters |
| Stories Total | 2 |
| Size Interior | 762 Ft2 |
| Type | House |
Parking
| None | |
| Gravel | |
| Parking Space(s) | 2 |
Land
| Acreage | No |
| Landscape Features | Lawn |
| Size Frontage | 40 Ft |
| Size Irregular | 2000.00 |
| Size Total | 2000 Sqft |
| Size Total Text | 2000 Sqft |
Rooms
| Level | Type | Length | Width | Dimensions |
|---|---|---|---|---|
| Second Level | Loft | 8 ft ,6 in | 11 ft ,10 in | 8 ft ,6 in x 11 ft ,10 in |
| Second Level | Bedroom | 7 ft ,8 in | 7 ft ,8 in | 7 ft ,8 in x 7 ft ,8 in |
| Second Level | Bedroom | 10 ft ,7 in | 8 ft ,11 in | 10 ft ,7 in x 8 ft ,11 in |
| Second Level | 3pc Bathroom | 7 ft ,2 in | 6 ft ,2 in | 7 ft ,2 in x 6 ft ,2 in |
| Main Level | Kitchen | 8 ft ,2 in | 11 ft ,11 in | 8 ft ,2 in x 11 ft ,11 in |
| Main Level | Dining Room | 7 ft ,2 in | 12 ft ,11 in | 7 ft ,2 in x 12 ft ,11 in |
| Main Level | Living Room | 935 ft | 12 ft ,1 in | 935 ft x 12 ft ,1 in |
| Main Level | Office | 3 ft ,4 in | 4 ft ,1 in | 3 ft ,4 in x 4 ft ,1 in |
Contact Us
Contact us for more information
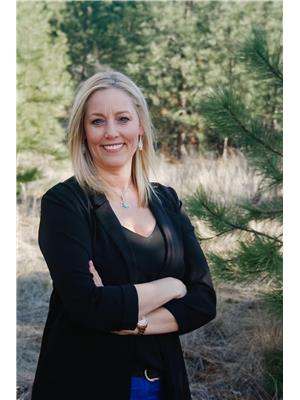
Jacqueline Archer
Salesperson
714 Duchess Street
Saskatoon, Saskatchewan S7K 0R3



