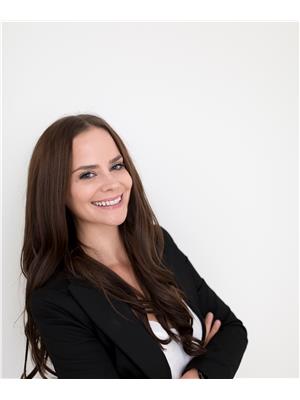Osler Acreage Osler, Saskatchewan S0K 3A0
$679,999
Incredible Renovated Acreage – Just Minutes from the City! Experience the perfect mix of country living and modern convenience on this beautifully maintained nearly 40-acre property, located just minutes from the city. The 1.5-acre home site is loaded with features, while the remaining land is rented farmland generating generous annual income from a trusted, long-term tenant. The renovated home boasts a spacious kitchen and dining area, stunning hardwood floors, and a private living room. You'll find 3 large bedrooms, a spa-style bathroom with heated floors, and a newly finished basement complete with a second bathroom, office, den, and ample storage. Step outside into a backyard oasis perfect for all ages and seasons: Expansive deck with outdoor kitchen, 17x30 pool and hot tub. secluded fire pit, private ice rink in winter, children’s play set, large garden and chicken coop, beautiful pond – ideal for relaxing or nature watching. Whether you’re entertaining, gardening, relaxing by the water, or enjoying family fun year-round, this property has it all. ? 3 Bedrooms ? 2 Bathrooms (incl. spa bath w/ heated floors) ? Fully Finished Basement (office + den) ? Pool, Hot Tub, Outdoor Kitchen ? Ice Rink, Play Set, Chicken Coop ? Garden + Pond ? Income-Producing Rented Farmland ? Just Minutes from the City Rarely does a property combine lifestyle, income, and location so seamlessly — don’t miss your chance! (id:41462)
Property Details
| MLS® Number | SK018772 |
| Property Type | Single Family |
| Features | Acreage, Treed, Corner Site, Sump Pump |
| Pool Type | Pool |
| Structure | Deck, Patio(s) |
Building
| Bathroom Total | 2 |
| Bedrooms Total | 3 |
| Appliances | Washer, Refrigerator, Dryer, Microwave, Window Coverings, Garage Door Opener Remote(s), Storage Shed, Stove |
| Architectural Style | 2 Level |
| Basement Development | Finished |
| Basement Type | Full (finished) |
| Constructed Date | 1977 |
| Cooling Type | Central Air Conditioning |
| Fireplace Fuel | Gas |
| Fireplace Present | Yes |
| Fireplace Type | Conventional |
| Heating Fuel | Natural Gas |
| Heating Type | Forced Air |
| Stories Total | 2 |
| Size Interior | 1,830 Ft2 |
| Type | House |
Parking
| Attached Garage | |
| Detached Garage | |
| R V | |
| Gravel | |
| Parking Space(s) | 8 |
Land
| Acreage | Yes |
| Landscape Features | Lawn, Garden Area |
| Size Irregular | 38.52 |
| Size Total | 38.52 Ac |
| Size Total Text | 38.52 Ac |
Rooms
| Level | Type | Length | Width | Dimensions |
|---|---|---|---|---|
| Second Level | Bedroom | 13 ft | 13 ft x Measurements not available | |
| Second Level | Bedroom | 10'7 x 9'7 | ||
| Second Level | Bedroom | 15'11 x 11'9 | ||
| Basement | Living Room | 21'8 x 8'4 | ||
| Basement | 3pc Bathroom | 5'1 x 7'9 | ||
| Basement | Den | 5'8 x 6'2 | ||
| Basement | Office | 8 ft | 8 ft | 8 ft x 8 ft |
| Basement | Other | Measurements not available | ||
| Main Level | Living Room | 11'5 x 15'5 | ||
| Main Level | Dining Room | 9 ft | Measurements not available x 9 ft | |
| Main Level | 4pc Bathroom | 10'10 x 5'6 | ||
| Main Level | Foyer | 6'9 x 12'10 | ||
| Main Level | Kitchen | 10 ft | 10 ft x Measurements not available | |
| Main Level | Family Room | 13 ft | Measurements not available x 13 ft |
Contact Us
Contact us for more information

Jacqueline Jordan
Salesperson
714 Duchess Street
Saskatoon, Saskatchewan S7K 0R3
Dustin Anderson
Associate Broker
714 Duchess Street
Saskatoon, Saskatchewan S7K 0R3














































