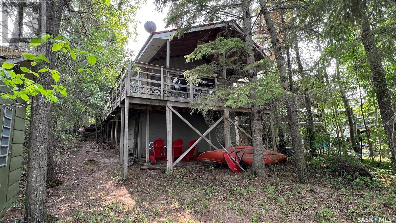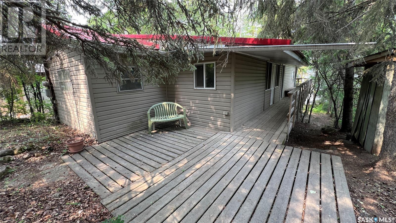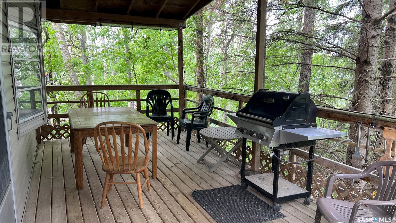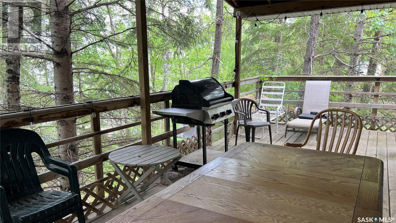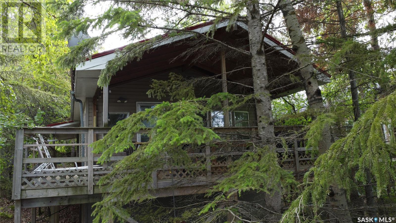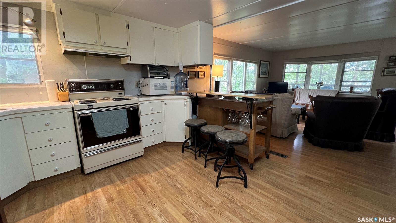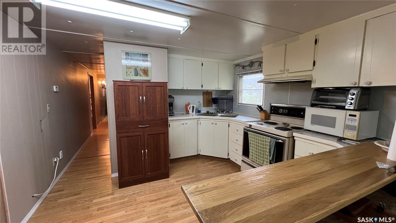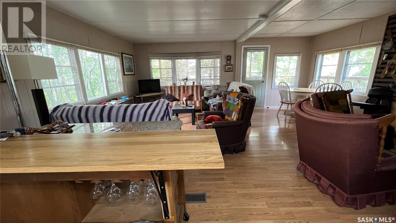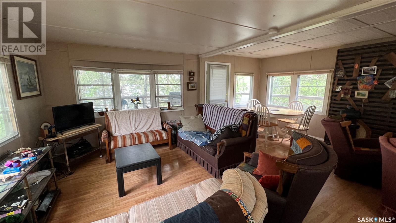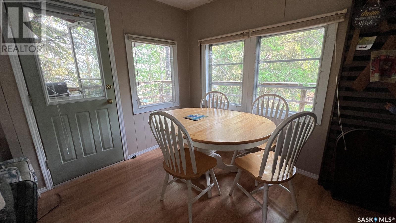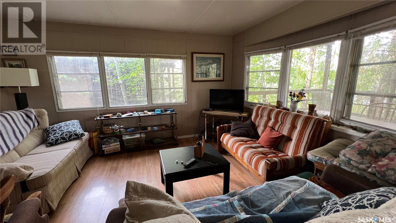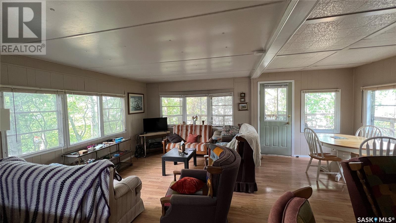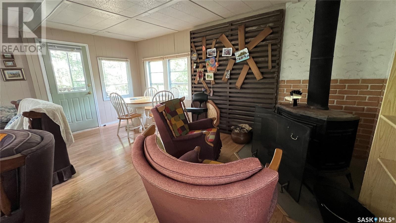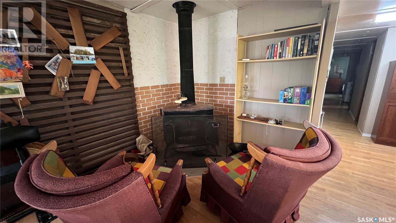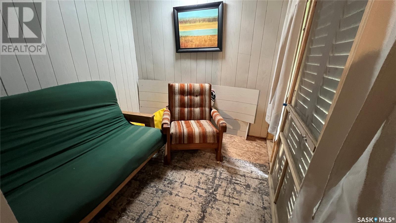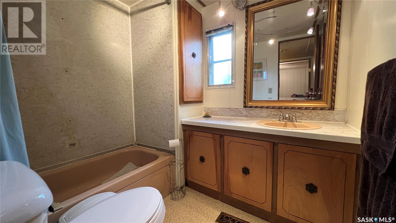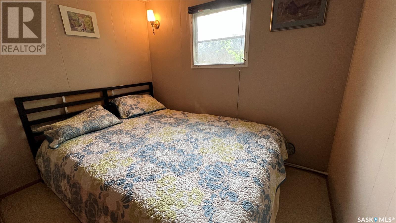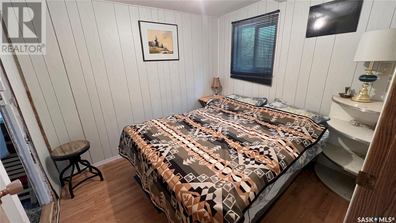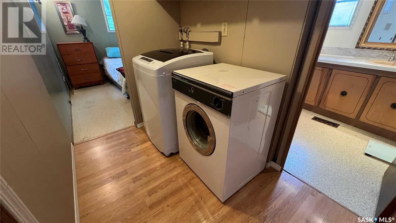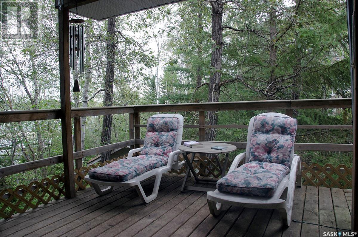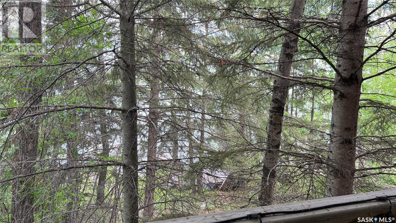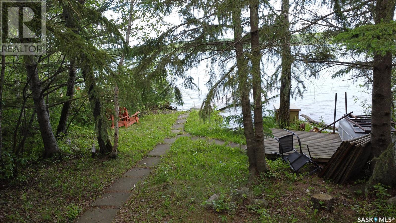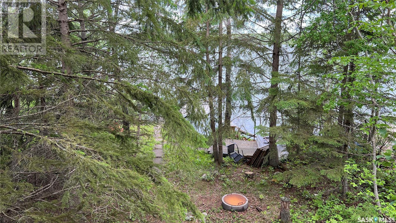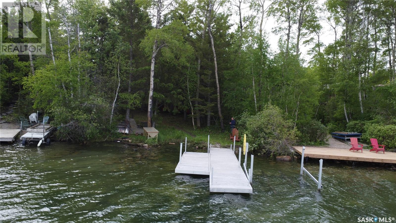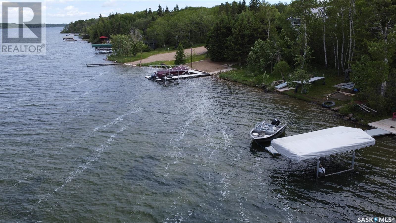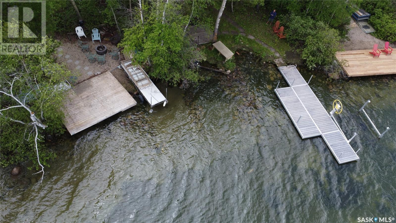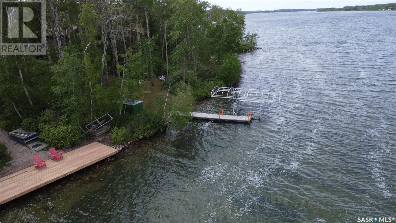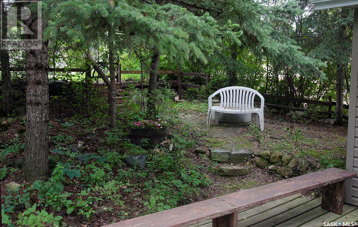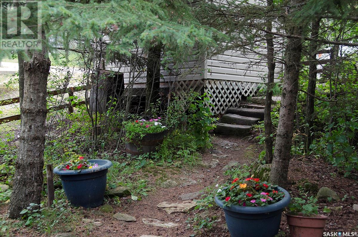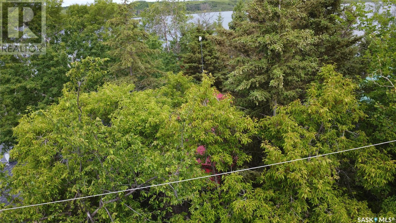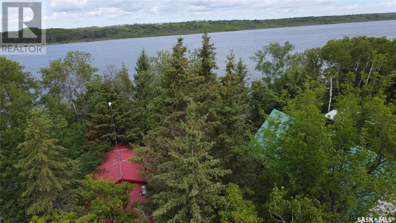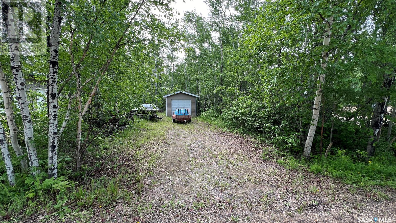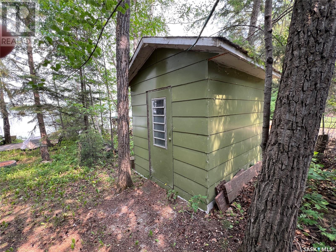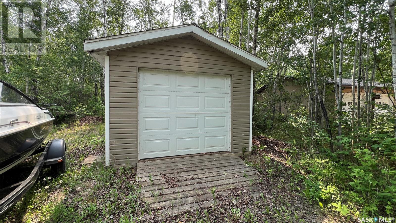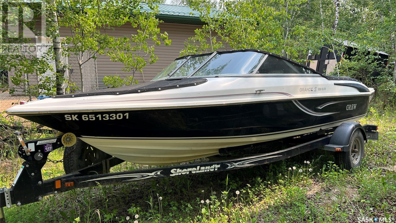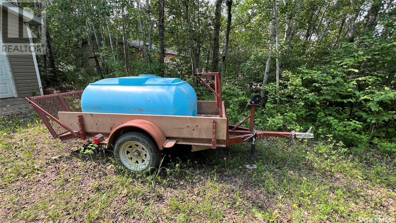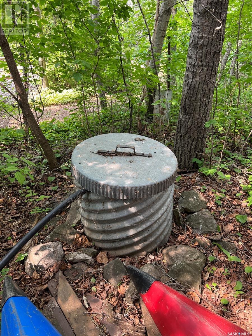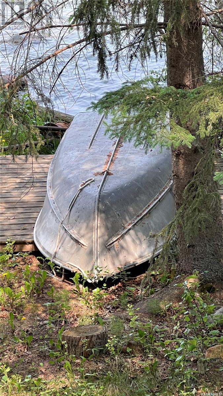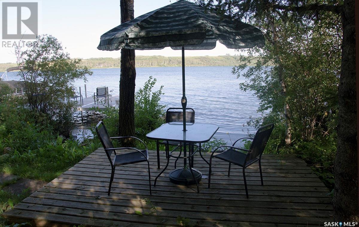Oleksyn Beach Wakaw Lake Wakaw Lake, Saskatchewan S0K 4P0
$269,900
Lakefront Oleksyn Beach, very private heavily treed with spruce and pine trees. 3 bedroom 976sq' Modified mobile home with additions including a metal roof & newer siding. The kitchen features an eating nook, wood cabinets, and an open living dining area complemented by a wood fireplace. Screened sunroom, porch, all appliances (new washer), and furnishings are included with the purchase. Only the seller's personal items will be removed. The front door opens to a large covered deck that wraps around the east side of the cottage. nat.gas BBQ hook-up, plus sheds and a single detached garage on the leased utility lot behind the property until 2034. Also included in the purchase price are a water trailer and a portable 250-gallon water hauling tank, plus an added bonus a 3000lb boat lift with aluminum dock system. 1000-gallon septic tank, 700-gallon cistern. This is an ideal location with great year-round access off Highway 41. The Golf course is just across the lake! Only 50 minutes from Saskatoon. (id:41462)
Property Details
| MLS® Number | SK009233 |
| Property Type | Single Family |
| Neigbourhood | Wakaw Lake |
| Features | Treed, Lane |
| Structure | Deck |
| Water Front Type | Waterfront |
Building
| Bathroom Total | 1 |
| Bedrooms Total | 3 |
| Appliances | Washer, Refrigerator, Dryer, Microwave, Window Coverings, Stove |
| Architectural Style | Mobile Home |
| Constructed Date | 1972 |
| Construction Style Other | Modular |
| Fireplace Fuel | Wood |
| Fireplace Present | Yes |
| Fireplace Type | Conventional |
| Heating Fuel | Natural Gas |
| Heating Type | Forced Air |
| Size Interior | 976 Ft2 |
| Type | Mobile Home |
Parking
| Detached Garage | |
| Gravel | |
| Parking Space(s) | 4 |
Land
| Acreage | No |
| Landscape Features | Lawn |
| Size Frontage | 50 Ft |
| Size Irregular | 5000.00 |
| Size Total | 5000 Sqft |
| Size Total Text | 5000 Sqft |
Rooms
| Level | Type | Length | Width | Dimensions |
|---|---|---|---|---|
| Main Level | Kitchen/dining Room | 10 ft ,9 in | 11 ft ,10 in | 10 ft ,9 in x 11 ft ,10 in |
| Main Level | Living Room | 11 ft ,1 in | 15 ft ,10 in | 11 ft ,1 in x 15 ft ,10 in |
| Main Level | Foyer | Measurements not available | ||
| Main Level | Bedroom | 8 ft ,8 in | 8 ft ,6 in | 8 ft ,8 in x 8 ft ,6 in |
| Main Level | Bedroom | 7 ft ,1 in | 9 ft ,5 in | 7 ft ,1 in x 9 ft ,5 in |
| Main Level | Primary Bedroom | 9 ft ,1 in | 11 ft ,5 in | 9 ft ,1 in x 11 ft ,5 in |
| Main Level | Sunroom | 7 ft ,11 in | 10 ft | 7 ft ,11 in x 10 ft |
| Main Level | Laundry Room | Measurements not available | ||
| Main Level | 4pc Bathroom | Measurements not available |
Contact Us
Contact us for more information
Gary Jakeman
Salesperson
https://www.jakemanhomes.ca/
324 Duchess Street
Saskatoon, Saskatchewan S7K 0R1



