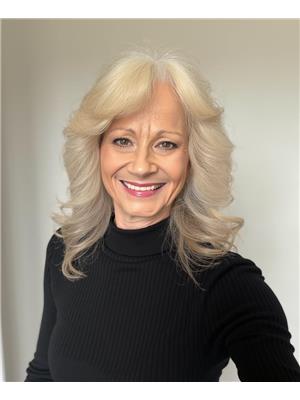Nw 22-54-24-W3m Rural, Saskatchewan S0M 2G0
$549,900
Scenic Acreage Retreat with Home, Heated Shop & Development Potential – Just 10 Miles North of Paradise HillWelcome to your perfect blend of rural tranquility and functional living on this beautiful quarter section totaling 160.67 acres, located just 10 miles north of Paradise Hill. Whether you're looking for a private retreat, hobby farm, or a property with future development potential, this one checks all the boxes.At the heart of the property sits a well-maintained 1,230 sq. ft. home, double attached garage, featuring 4 bedrooms (2 up, 2 down) plus office down and a bright, open-concept floor plan. The spacious kitchen and dining area flow seamlessly into the oversized living room, highlighted by a cozy wood stove—perfect for chilly prairie evenings. A pellet wood stove in the fully renovated 2024 basement ensures year-round comfort. Major updates include 30-year shingles (2017) and a new hot water heater (2022) for peace of mind. Another peace of mind is the Generac UPS System that is the electrical backup when Sask Power goes down!Also included is a 48' x 40' heated shop, ideal for the serious hobbyist or business use. The shop is thoughtfully divided into a 32' x 40' bay and a 16' x 40' workshop, both individually heated by a mini gas boiler system. Additional features include a built-in compressor, workbenches, mounted racking and shelving, foam-insulated roofing, and fiberglass-insulated walls.Safety and convenience are top of mind with a septic alarm, low-temperature house alarm, and driveway alert system already installed.Outdoors, you'll find gently rolling terrain, ideal for horses, recreation, or hunting, with a natural spring running through the property. An additional 5.93-acre parcel has been subdivided for future development, or could easily be reintegrated into the main quarter. With potential for gravel resources, this land offers more than just stunning views—it holds value for the future.Whether you're looking to live, work, or play off the beaten path, this versatile acreage offers space, privacy, and opportunity. (id:41462)
Property Details
| MLS® Number | A2244299 |
| Property Type | Single Family |
| Features | See Remarks |
| Parking Space Total | 4 |
| Structure | Workshop, Deck |
Building
| Bathroom Total | 3 |
| Bedrooms Above Ground | 2 |
| Bedrooms Below Ground | 2 |
| Bedrooms Total | 4 |
| Appliances | Refrigerator, Dishwasher, Stove, Microwave Range Hood Combo, Window Coverings, Garage Door Opener, Washer & Dryer |
| Architectural Style | Bi-level |
| Basement Development | Finished |
| Basement Type | Full (finished) |
| Constructed Date | 1998 |
| Construction Material | Wood Frame |
| Construction Style Attachment | Detached |
| Cooling Type | Central Air Conditioning |
| Exterior Finish | Vinyl Siding |
| Fireplace Present | Yes |
| Fireplace Total | 2 |
| Flooring Type | Carpeted, Laminate, Linoleum, Vinyl Plank |
| Foundation Type | Wood |
| Heating Fuel | Propane, Wood |
| Heating Type | Other, Forced Air, Stove, Wood Stove |
| Size Interior | 1,230 Ft2 |
| Total Finished Area | 1230 Sqft |
| Type | House |
Parking
| Attached Garage | 2 |
| Gravel | |
| R V |
Land
| Acreage | Yes |
| Cleared Total | 46 Ac |
| Fence Type | Cross Fenced, Fence |
| Landscape Features | Underground Sprinkler |
| Size Irregular | 160.67 |
| Size Total | 160.67 Ac|80 - 160 Acres |
| Size Total Text | 160.67 Ac|80 - 160 Acres |
| Zoning Description | Agr/res |
Rooms
| Level | Type | Length | Width | Dimensions |
|---|---|---|---|---|
| Basement | Bedroom | 13.67 Ft x 11.25 Ft | ||
| Basement | Office | 8.83 Ft x 7.67 Ft | ||
| Basement | Bedroom | 12.25 Ft x 11.25 Ft | ||
| Basement | Storage | 12.25 Ft x 5.00 Ft | ||
| Basement | Furnace | 12.25 Ft x 18.08 Ft | ||
| Basement | Family Room | 15.33 Ft x 16.08 Ft | ||
| Basement | 3pc Bathroom | 5.75 Ft x 9.33 Ft | ||
| Basement | Other | 9.83 Ft x 16.00 Ft | ||
| Main Level | Living Room | 16.50 Ft x 15.50 Ft | ||
| Main Level | Dining Room | 9.75 Ft x 15.50 Ft | ||
| Main Level | Kitchen | 11.17 Ft x 10.75 Ft | ||
| Main Level | 4pc Bathroom | 10.75 Ft x 7.83 Ft | ||
| Main Level | 3pc Bathroom | 9.00 Ft x 5.92 Ft | ||
| Main Level | Primary Bedroom | 15.42 Ft x 12.83 Ft | ||
| Main Level | Bedroom | 12.33 Ft x 12.25 Ft |
Contact Us
Contact us for more information

Candace Bosch
Associate
www.candacebosch.com/
https://www.facebook.com/profile.php?id=100063763501458
https://www.linkedin.com/in/candace-bosch-a7454236/
5211 44 St
Lloydminster, Alberta T9V 2S1






















































