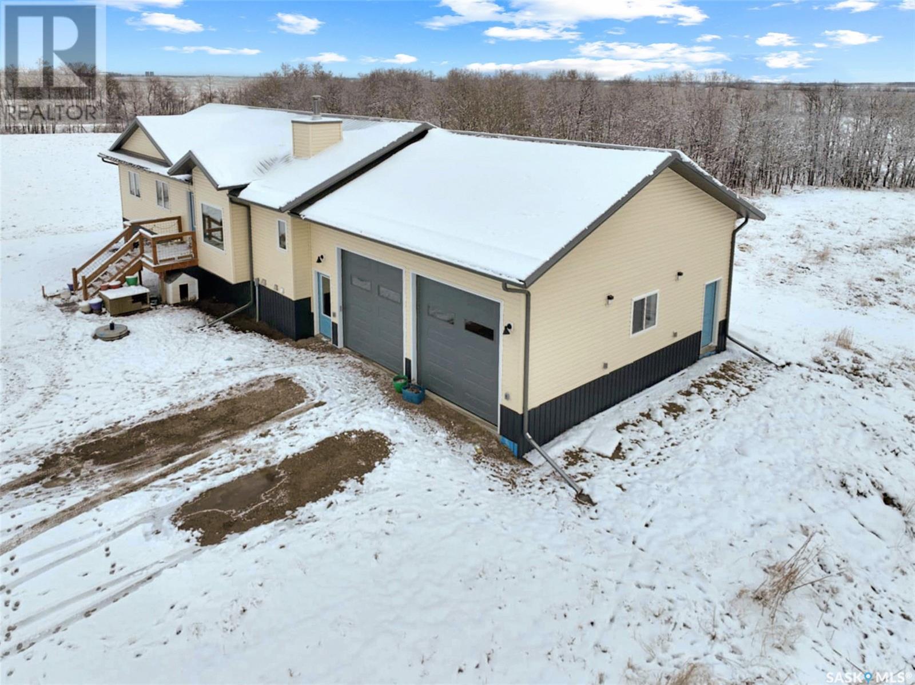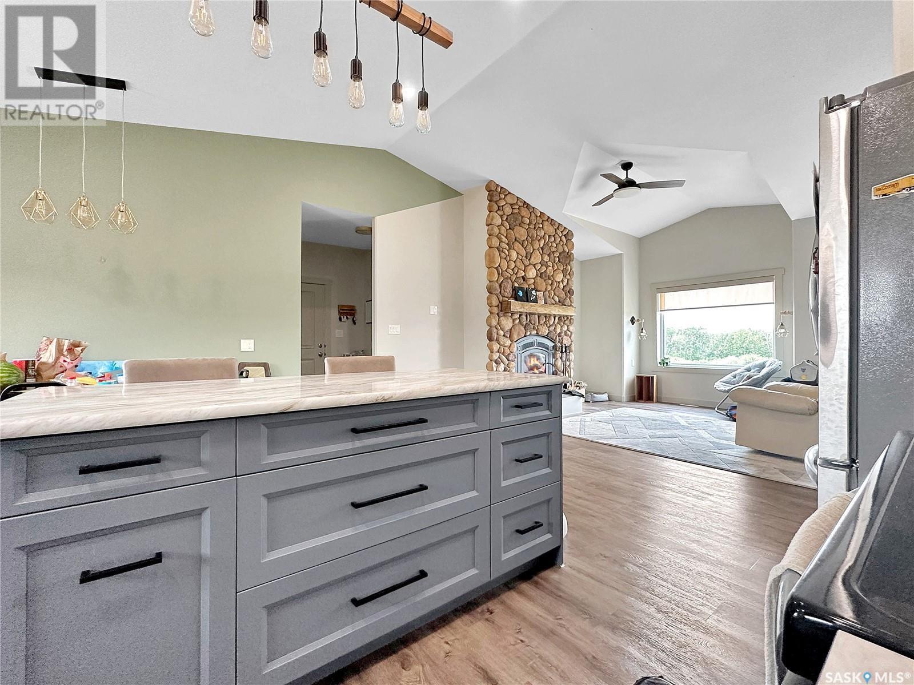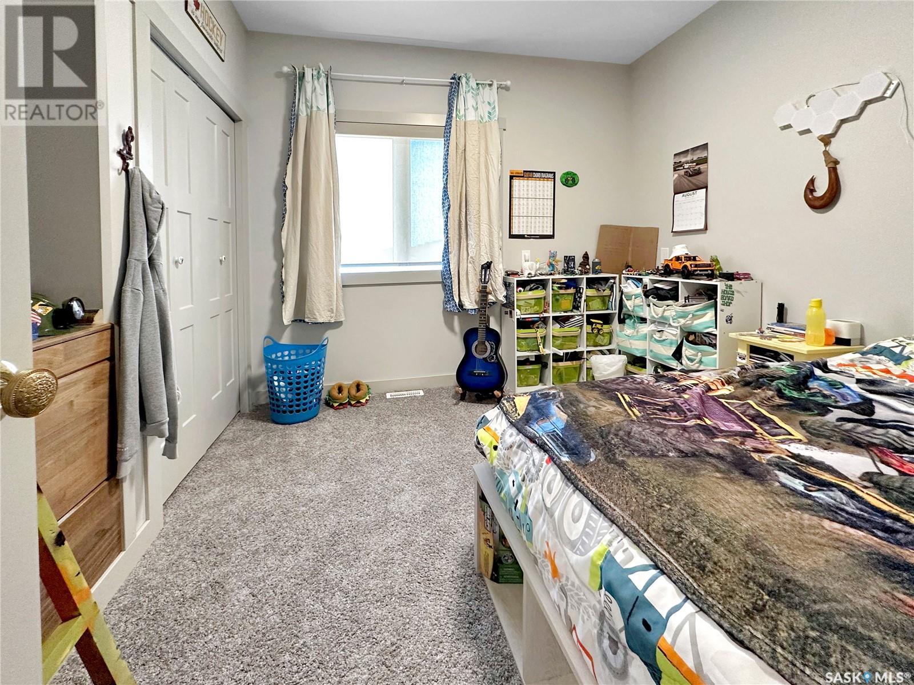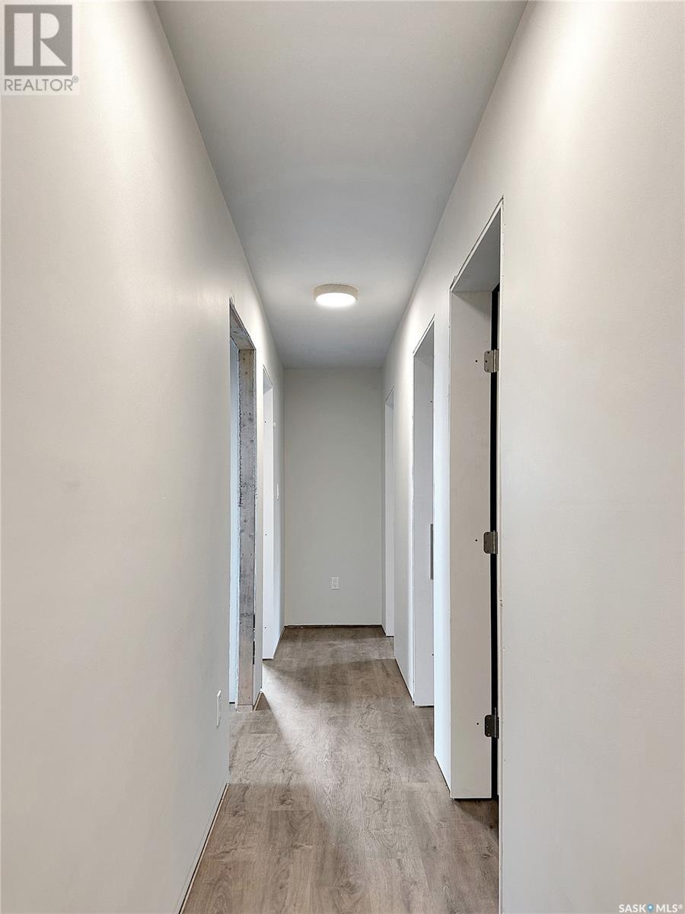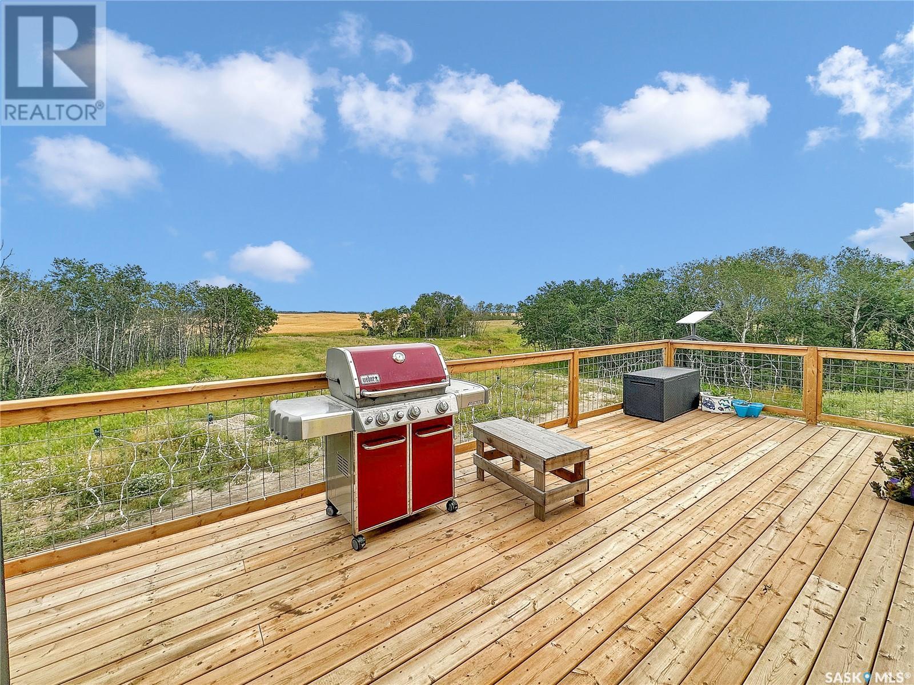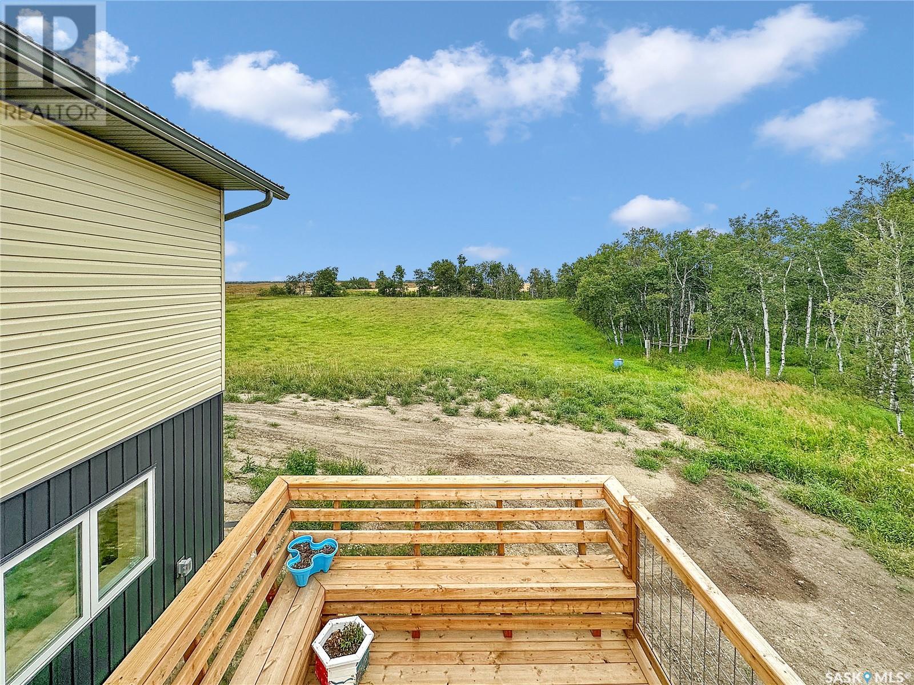New Stockholm Acreage Fertile Belt Rm No. 183, Saskatchewan S0A 0X0
$650,000
Its the new Stockholm acreage. Geothermal, ICF, walk out- the wow factors there. Double over sized attached garage with extra height give the hunter or mechanic extra room to hoist, hang, dangle whatever you're into. The main floor boasts a generous entrance with oodles of storage, a classy 2 pc bath for the quick wash up and an opposing main floor laundry space with wash tub & storage. Straight into a well lit main floor kitchen/dining/living room with open access keep the convo flowing while entertaining or getting the DL from the crew/family after lifes busy days. A large walk out facing east off the dining room keep the next owner reminded of the great prairie back drop this homes anchored upon. A full four piece bath, 3 main floor bedrooms, a master ensuite, cutstom bedroom built ins and a spiral slide to the basement give this acreage a definite one of a kind vibe! A highlight is the calming tones and cohesive floor textures throughout the main floor. The basement boasts a concrete walk out, a large rec room, full basement bath, storage and extra cold room.storage as well as an additional 3 bedrooms. Modest taxes, modest utilities, great water (including heated holding tank & geothermal)RO ) make this a great option to consider if your on the hunt to purchase in the thriving potash community of SE Sk! (id:41462)
Property Details
| MLS® Number | SK981572 |
| Property Type | Single Family |
| Community Features | School Bus |
| Features | Acreage, Treed, Rolling, Rectangular, Sump Pump |
| Structure | Deck, Patio(s) |
Building
| Bathroom Total | 4 |
| Bedrooms Total | 6 |
| Appliances | Washer, Refrigerator, Dishwasher, Dryer, Microwave, Window Coverings, Stove |
| Architectural Style | Raised Bungalow |
| Basement Development | Partially Finished |
| Basement Features | Walk Out |
| Basement Type | Full (partially Finished) |
| Constructed Date | 2022 |
| Fireplace Fuel | Wood |
| Fireplace Present | Yes |
| Fireplace Type | Conventional |
| Heating Fuel | Geo Thermal |
| Stories Total | 1 |
| Size Interior | 1,578 Ft2 |
| Type | House |
Parking
| Attached Garage | |
| R V | |
| Gravel | |
| Parking Space(s) | 10 |
Land
| Acreage | Yes |
| Fence Type | Fence, Partially Fenced |
| Landscape Features | Lawn |
| Size Frontage | 225 Ft |
| Size Irregular | 9.97 |
| Size Total | 9.97 Ac |
| Size Total Text | 9.97 Ac |
Rooms
| Level | Type | Length | Width | Dimensions |
|---|---|---|---|---|
| Basement | Other | 18 ft ,8 in | 20 ft | 18 ft ,8 in x 20 ft |
| Basement | Bedroom | 13 ft ,7 in | 10 ft ,9 in | 13 ft ,7 in x 10 ft ,9 in |
| Basement | Storage | 8 ft | 14 ft ,8 in | 8 ft x 14 ft ,8 in |
| Basement | Bedroom | 13 ft ,5 in | 10 ft | 13 ft ,5 in x 10 ft |
| Basement | Bedroom | 10 ft ,9 in | 14 ft ,5 in | 10 ft ,9 in x 14 ft ,5 in |
| Basement | 4pc Bathroom | 6 ft | 14 ft | 6 ft x 14 ft |
| Main Level | 2pc Bathroom | 5 ft ,7 in | 6 ft | 5 ft ,7 in x 6 ft |
| Main Level | Bedroom | 12 ft ,5 in | 10 ft ,4 in | 12 ft ,5 in x 10 ft ,4 in |
| Main Level | Bedroom | 16 ft ,6 in | 11 ft | 16 ft ,6 in x 11 ft |
| Main Level | 4pc Bathroom | 6 ft ,8 in | 9 ft ,4 in | 6 ft ,8 in x 9 ft ,4 in |
| Main Level | Primary Bedroom | 13 ft ,2 in | 15 ft ,5 in | 13 ft ,2 in x 15 ft ,5 in |
| Main Level | 3pc Ensuite Bath | 7 ft ,7 in | 11 ft ,6 in | 7 ft ,7 in x 11 ft ,6 in |
| Main Level | Mud Room | 9 ft | 12 ft ,9 in | 9 ft x 12 ft ,9 in |
| Main Level | Living Room | 14 ft ,6 in | 14 ft ,4 in | 14 ft ,6 in x 14 ft ,4 in |
| Main Level | Kitchen/dining Room | 18 ft | 15 ft | 18 ft x 15 ft |
| Main Level | Laundry Room | 5 ft ,7 in | 10 ft ,9 in | 5 ft ,7 in x 10 ft ,9 in |
Contact Us
Contact us for more information
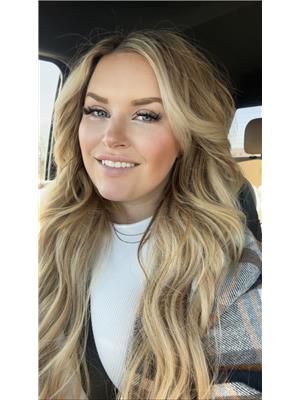
Amy (Amy K) Hudacek
Salesperson
#706-2010 11th Ave
Regina, Saskatchewan S4P 0J3



