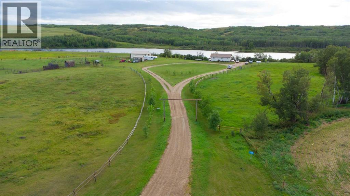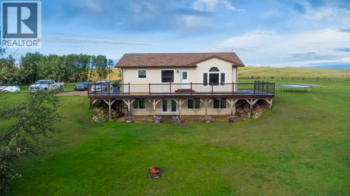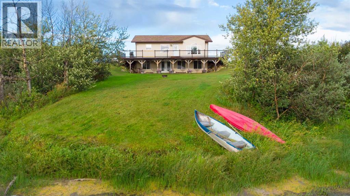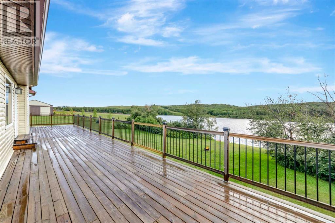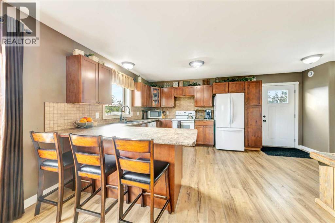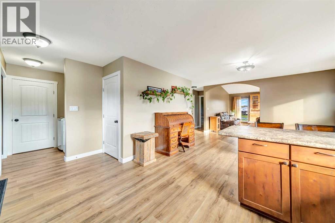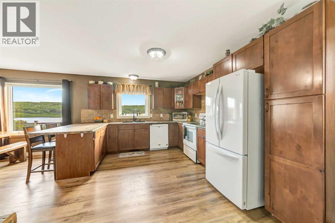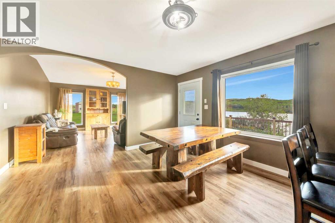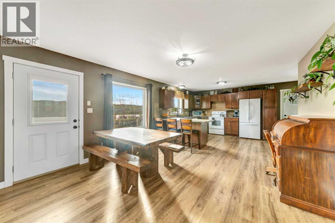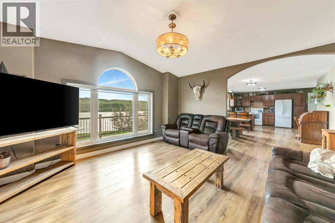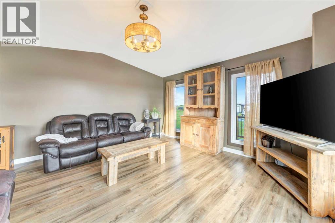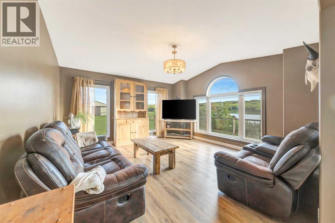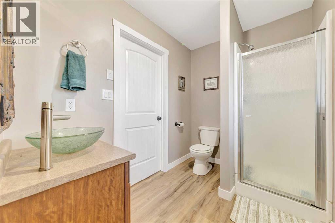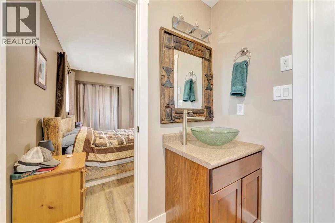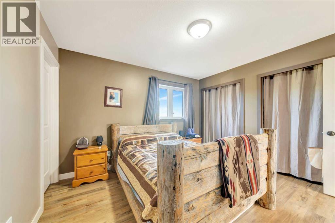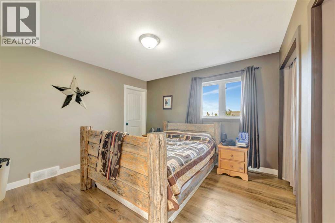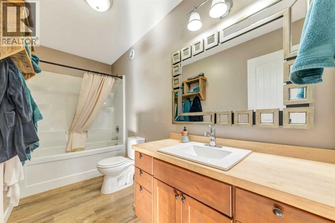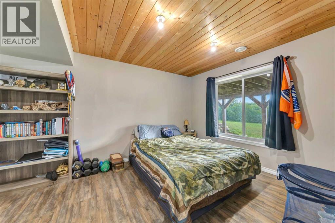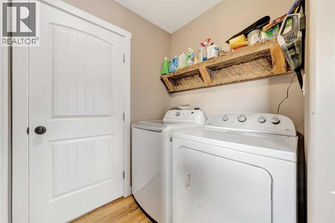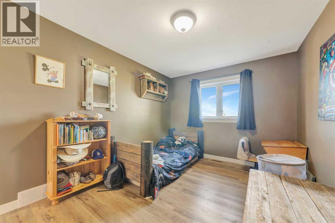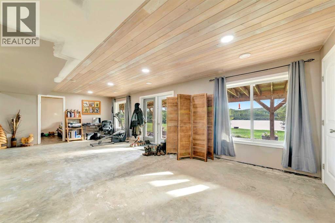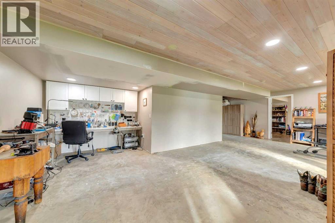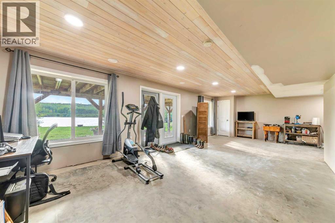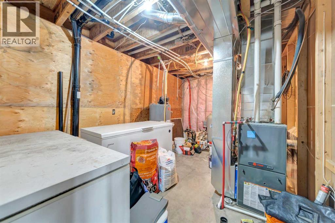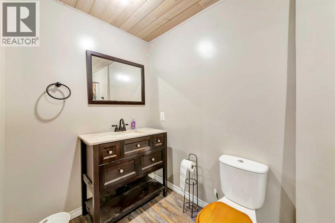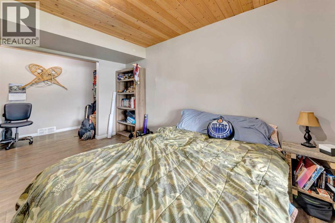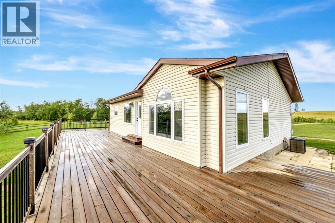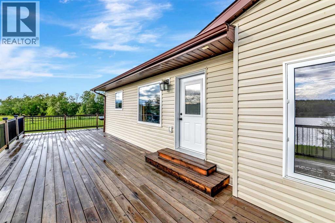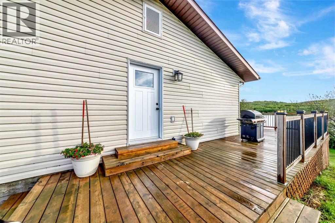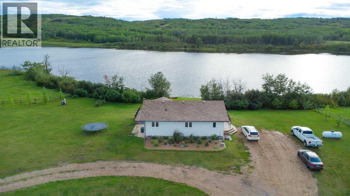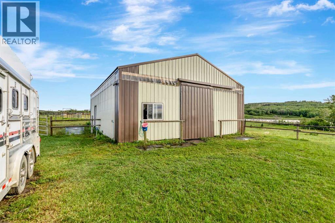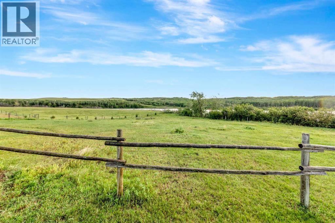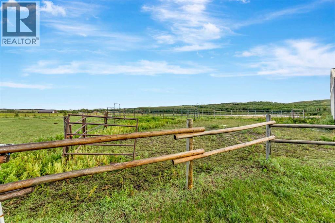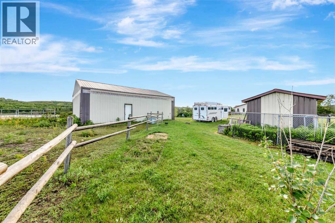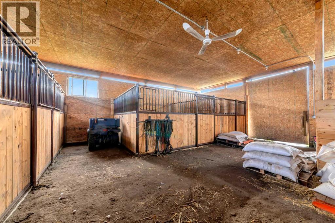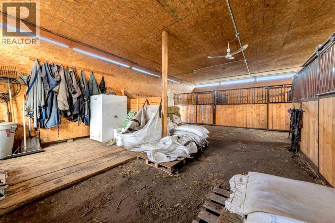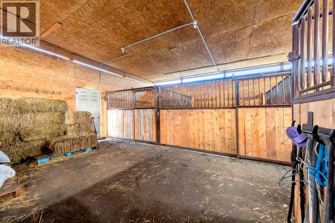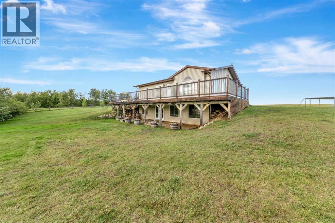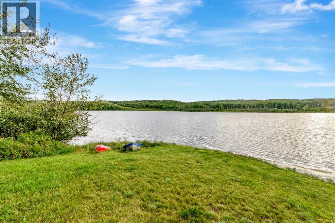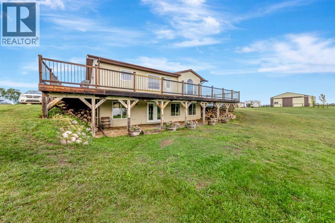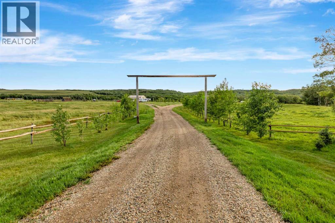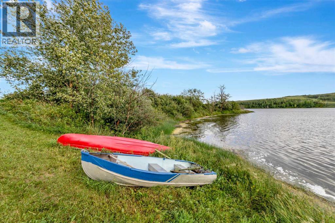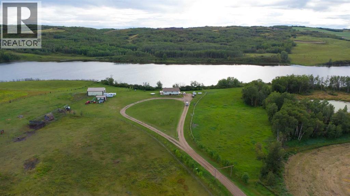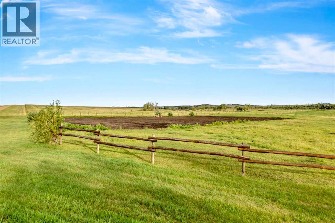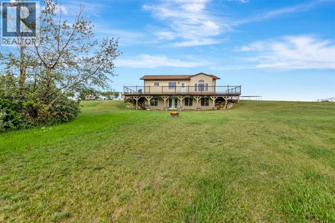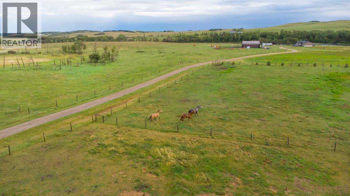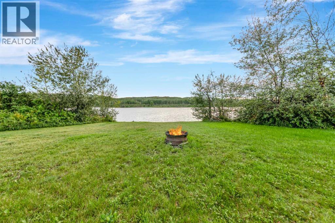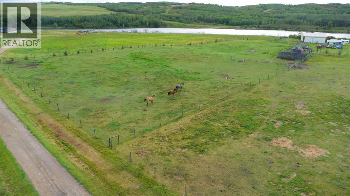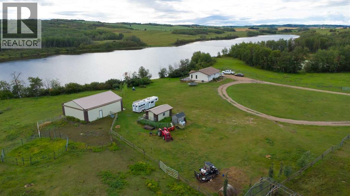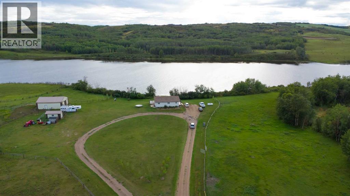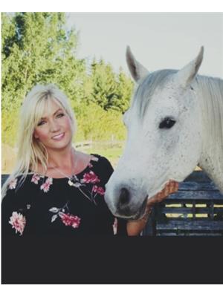3 Bedroom
3 Bathroom
1,200 ft2
Bungalow
Central Air Conditioning
Forced Air
Acreage
Fruit Trees, Lawn
$469,900
This charming 1200 square foot bungalow is nestled on ten acres of beautiful country land. It features two bedrooms upstairs and one downstairs, with potential for an additional bedroom. The walkout basement brings in plenty of natural light and offers endless possibilities. The property also includes a large 32x40 barn with great penning for livestock, fenced and cross fenced corrals, and a watering bowl for easy animal care. Inside the home, you'll find modern appliances including a new refrigerator, dishwasher, washer, dryer, and air conditioning, making life comfortable and convenient. With 1200 square feet of living space, this property is perfect for anyone looking for a peaceful country lifestyle. (id:41462)
Property Details
|
MLS® Number |
A2250927 |
|
Property Type |
Single Family |
|
Amenities Near By |
Water Nearby |
|
Community Features |
Lake Privileges |
|
Parking Space Total |
8 |
|
Plan |
. |
|
Structure |
Barn, Shed, Deck |
Building
|
Bathroom Total |
3 |
|
Bedrooms Above Ground |
2 |
|
Bedrooms Below Ground |
1 |
|
Bedrooms Total |
3 |
|
Appliances |
Washer, Refrigerator, Dishwasher, Stove, Dryer |
|
Architectural Style |
Bungalow |
|
Basement Features |
Walk Out |
|
Basement Type |
Full |
|
Constructed Date |
2012 |
|
Construction Material |
Wood Frame |
|
Construction Style Attachment |
Detached |
|
Cooling Type |
Central Air Conditioning |
|
Exterior Finish |
Vinyl Siding |
|
Flooring Type |
Concrete, Laminate |
|
Foundation Type |
Wood |
|
Heating Fuel |
Propane |
|
Heating Type |
Forced Air |
|
Stories Total |
1 |
|
Size Interior |
1,200 Ft2 |
|
Total Finished Area |
1200 Sqft |
|
Type |
House |
Parking
Land
|
Acreage |
Yes |
|
Fence Type |
Cross Fenced, Fence |
|
Land Amenities |
Water Nearby |
|
Landscape Features |
Fruit Trees, Lawn |
|
Size Irregular |
10.00 |
|
Size Total |
10 Ac|10 - 49 Acres |
|
Size Total Text |
10 Ac|10 - 49 Acres |
|
Zoning Description |
Ag |
Rooms
| Level | Type | Length | Width | Dimensions |
|---|
|
Basement |
Bedroom | | |
19.00 Ft x 10.00 Ft |
|
Basement |
Storage | | |
16.00 Ft x 11.00 Ft |
|
Basement |
4pc Bathroom | | |
.00 Ft x .00 Ft |
|
Basement |
Living Room | | |
28.00 Ft x 17.00 Ft |
|
Main Level |
Kitchen | | |
11.00 Ft x 12.00 Ft |
|
Main Level |
Dining Room | | |
12.00 Ft x 13.00 Ft |
|
Main Level |
Living Room | | |
15.00 Ft x 14.00 Ft |
|
Main Level |
Primary Bedroom | | |
11.00 Ft x 11.00 Ft |
|
Main Level |
Bedroom | | |
13.00 Ft x 9.00 Ft |
|
Main Level |
3pc Bathroom | | |
.00 Ft x .00 Ft |
|
Main Level |
4pc Bathroom | | |
.00 Ft x .00 Ft |
|
Main Level |
Laundry Room | | |
.00 Ft x .00 Ft |



