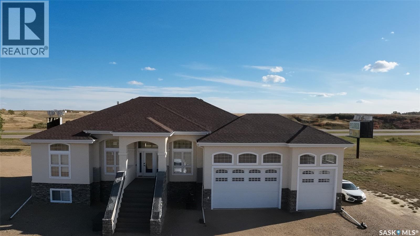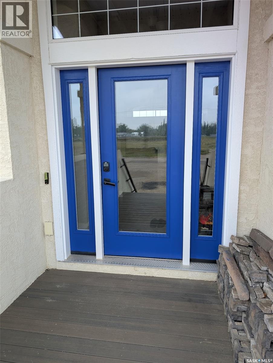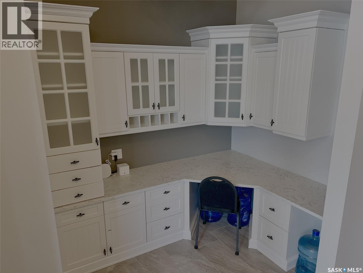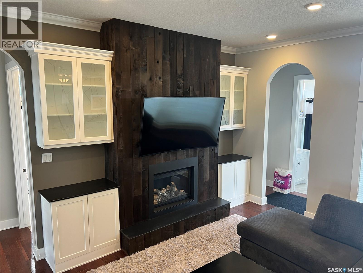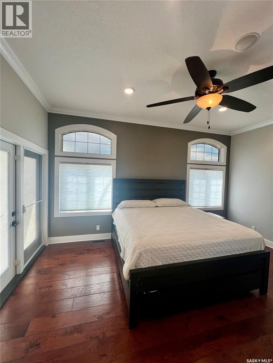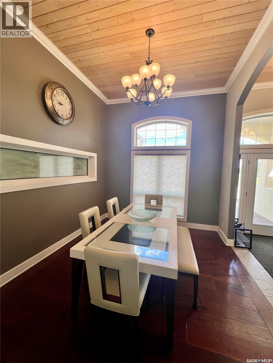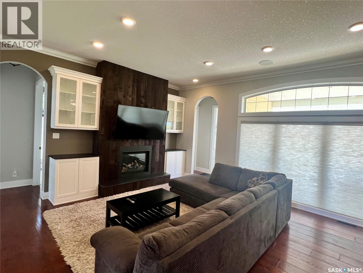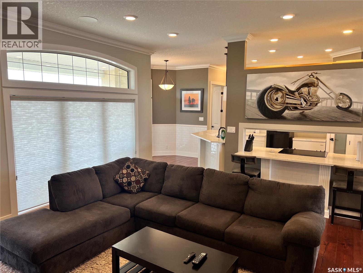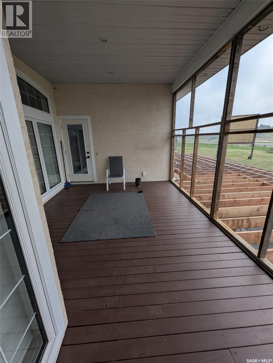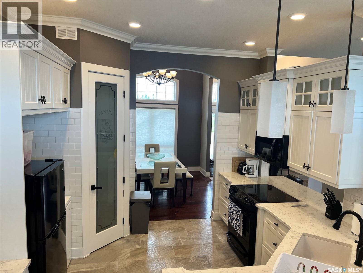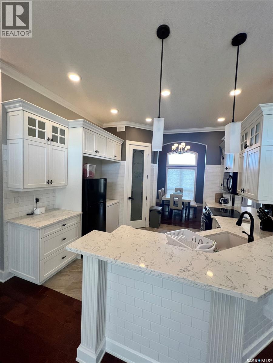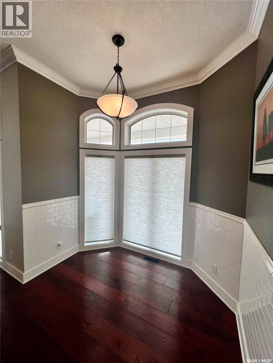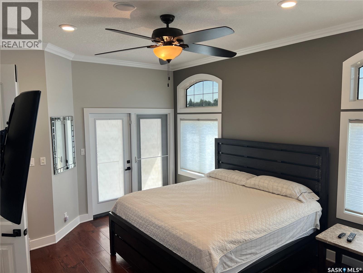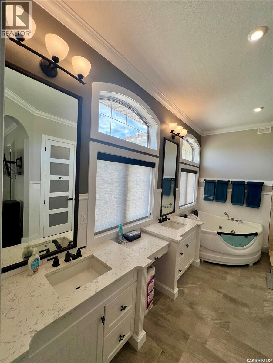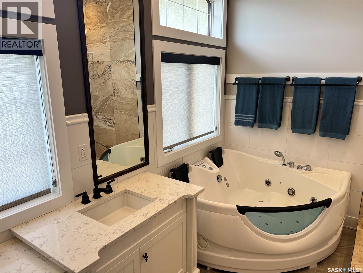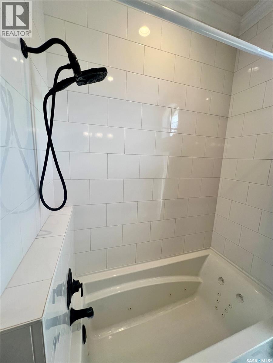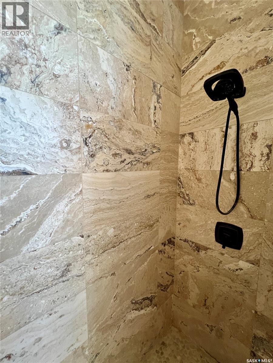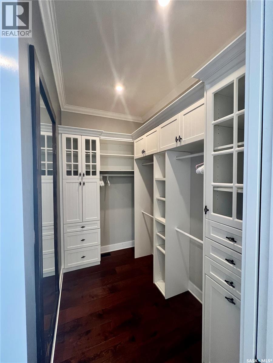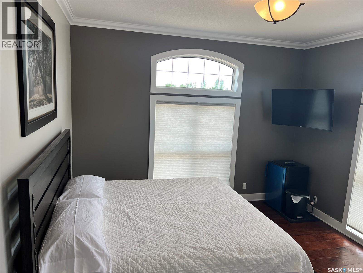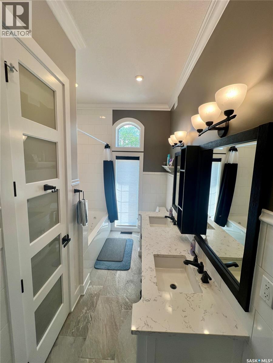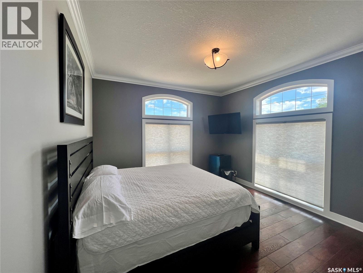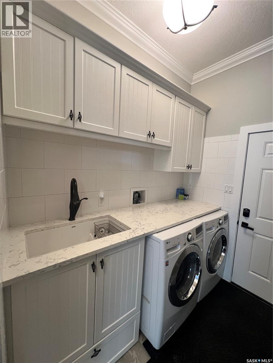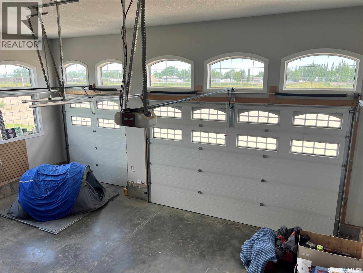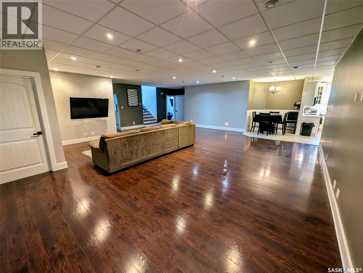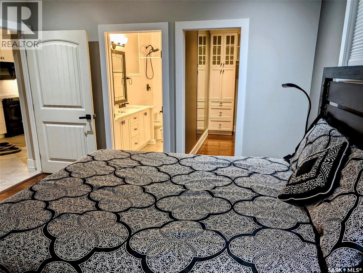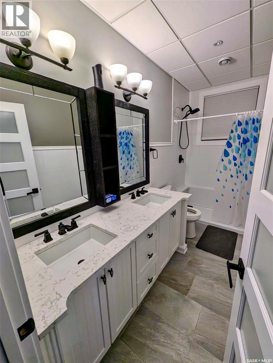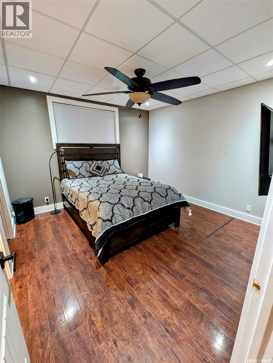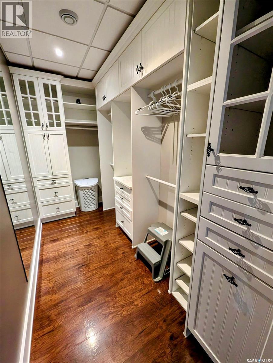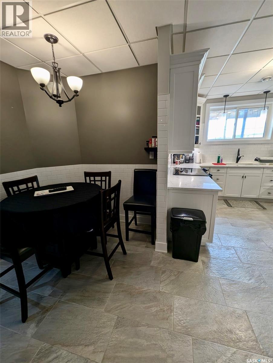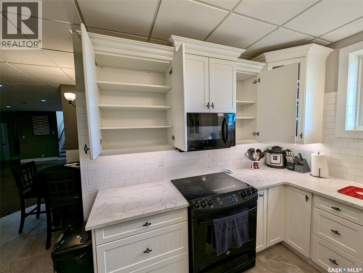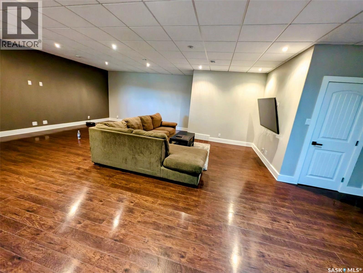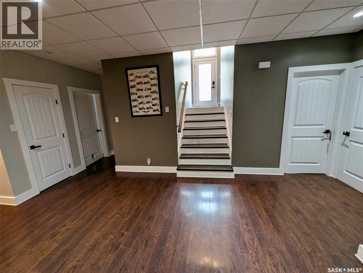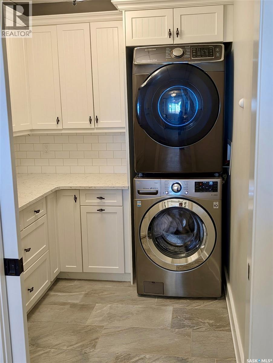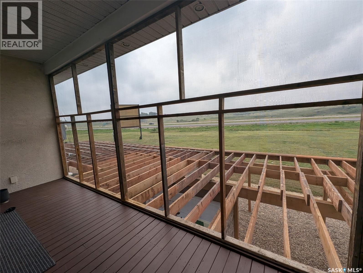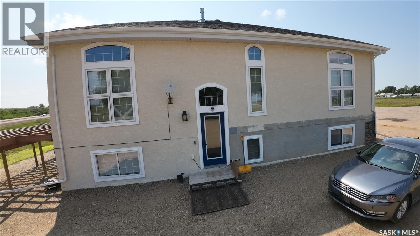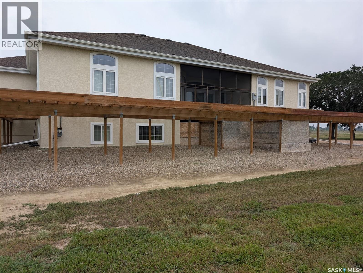Natalie Acres Waldeck, Saskatchewan S0H 4J0
$607,077
Located just off Highway 1 in the peaceful village of Waldeck, this stunning home offers exceptional space, comfort, and quality—only a short 10-minute drive from Swift Current. The main floor features a gorgeous custom kitchen with quartz countertops, ample cupboard space, a breakfast nook, and a separate formal dining room—perfect for hosting family meals. There’s also a cozy living room, a dedicated office area, and convenient main-floor laundry. Hardwood and tile flooring run throughout, adding warmth and elegance to the space. The primary suite is spacious and inviting, complete with a walk-in closet and a luxurious five-piece ensuite. Two additional large bedrooms and two more bathrooms provide plenty of space for a growing family. The fully developed basement includes a large family room, second kitchen, laundry area, three more bedrooms, and two full bathrooms. With its own stairway access and a private side door, it’s an ideal setup for a big family or a comfortable in-law suite. The attached 32’ x 36’ garage is heated with natural gas and features three large windows, allowing in lots of natural light—perfect for parking, storage, or a workshop. This home must be seen to be truly appreciated. (id:41462)
Property Details
| MLS® Number | SK011160 |
| Property Type | Single Family |
| Features | Treed, Irregular Lot Size |
Building
| Bathroom Total | 5 |
| Bedrooms Total | 6 |
| Appliances | Washer, Refrigerator, Satellite Dish, Dryer, Microwave, Freezer, Oven - Built-in, Window Coverings, Garage Door Opener Remote(s), Hood Fan, Central Vacuum - Roughed In, Stove |
| Architectural Style | Raised Bungalow |
| Basement Development | Finished |
| Basement Type | Full (finished) |
| Constructed Date | 2014 |
| Cooling Type | Central Air Conditioning, Air Exchanger |
| Fireplace Fuel | Gas |
| Fireplace Present | Yes |
| Fireplace Type | Conventional |
| Heating Fuel | Natural Gas |
| Heating Type | Forced Air |
| Stories Total | 1 |
| Size Interior | 2,189 Ft2 |
| Type | House |
Parking
| Attached Garage | |
| Gravel | |
| Heated Garage | |
| Parking Space(s) | 12 |
Land
| Acreage | No |
| Size Irregular | 0.62 |
| Size Total | 0.62 Ac |
| Size Total Text | 0.62 Ac |
Rooms
| Level | Type | Length | Width | Dimensions |
|---|---|---|---|---|
| Basement | Bedroom | 12 ft ,1 in | 12 ft ,2 in | 12 ft ,1 in x 12 ft ,2 in |
| Basement | 4pc Bathroom | Measurements not available | ||
| Basement | Bedroom | 16 ft | 13 ft ,4 in | 16 ft x 13 ft ,4 in |
| Basement | Bedroom | 12 ft ,3 in | 12 ft ,1 in | 12 ft ,3 in x 12 ft ,1 in |
| Basement | 5pc Bathroom | Measurements not available | ||
| Basement | Kitchen | 15 ft ,6 in | 11 ft ,1 in | 15 ft ,6 in x 11 ft ,1 in |
| Basement | Laundry Room | 7 ft ,8 in | 5 ft ,1 in | 7 ft ,8 in x 5 ft ,1 in |
| Basement | Family Room | 32 ft ,9 in | 28 ft ,6 in | 32 ft ,9 in x 28 ft ,6 in |
| Main Level | Dining Room | 10 ft ,9 in | 12 ft ,5 in | 10 ft ,9 in x 12 ft ,5 in |
| Main Level | Kitchen | 20 ft ,4 in | 10 ft ,9 in | 20 ft ,4 in x 10 ft ,9 in |
| Main Level | Laundry Room | 7 ft ,6 in | 6 ft ,2 in | 7 ft ,6 in x 6 ft ,2 in |
| Main Level | Living Room | 17 ft | 15 ft ,6 in | 17 ft x 15 ft ,6 in |
| Main Level | Bedroom | 16 ft ,8 in | 12 ft ,9 in | 16 ft ,8 in x 12 ft ,9 in |
| Main Level | 5pc Ensuite Bath | Measurements not available | ||
| Main Level | Bedroom | 16 ft ,5 in | 13 ft ,6 in | 16 ft ,5 in x 13 ft ,6 in |
| Main Level | Bedroom | 15 ft ,8 in | 13 ft ,6 in | 15 ft ,8 in x 13 ft ,6 in |
| Main Level | 5pc Bathroom | Measurements not available | ||
| Main Level | 4pc Bathroom | Measurements not available |
Contact Us
Contact us for more information

Nick Tsougrianis
Salesperson
#706-2010 11th Ave
Regina, Saskatchewan S4P 0J3



