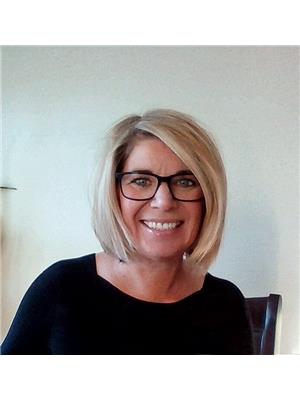May Acreage Biggar Rm No. 347, Saskatchewan S0K 0M0
$489,900
Charming 40-Acre Acreage with Spacious Bungalow, Barn & Corrals – RM of Biggar Escape to peace and privacy with this well-maintained 1763 sq/ft bungalow nestled on 40 acres in the RM of Biggar. This spacious 4-bedroom, 3-bathroom home offers the perfect blend of comfort and country living, ideal for families, hobby farmers, or those seeking space to roam. Step inside to an inviting main floor featuring an open-concept living area with wood fireplace, large kitchen with ample cabinetry, and cozy dining space – perfect for entertaining. The primary suite includes a private ensuite, while the additional bedrooms offer flexibility for guests, home office, or growing families. A finished basement provides extra living space, a third bathroom, and plenty of storage. Outdoors, the property is equipped for livestock or horses, with a 40x80 barn, corrals, some pasture, and plenty of open land to expand or enjoy. Whether you're starting your hobby farm or just want wide-open views and fresh air, this acreage is move-in ready. Located in the RM of Biggar, you're within reach of town amenities while enjoying the privacy of rural living. Properties like this don’t come around often – book your showing today! (id:41462)
Property Details
| MLS® Number | SK016754 |
| Property Type | Single Family |
| Community Features | School Bus |
| Features | Acreage, Rectangular |
| Structure | Deck |
Building
| Bathroom Total | 3 |
| Bedrooms Total | 4 |
| Appliances | Washer, Refrigerator, Dryer, Window Coverings, Storage Shed, Stove |
| Architectural Style | Bungalow |
| Basement Development | Finished |
| Basement Type | Partial (finished) |
| Constructed Date | 1973 |
| Fireplace Fuel | Wood |
| Fireplace Present | Yes |
| Fireplace Type | Conventional |
| Heating Fuel | Propane |
| Heating Type | Forced Air |
| Stories Total | 1 |
| Size Interior | 1,763 Ft2 |
| Type | House |
Parking
| Gravel | |
| Parking Space(s) | 10 |
Land
| Acreage | Yes |
| Fence Type | Fence |
| Landscape Features | Lawn, Garden Area |
| Size Frontage | 1324 Ft |
| Size Irregular | 39.76 |
| Size Total | 39.76 Ac |
| Size Total Text | 39.76 Ac |
Rooms
| Level | Type | Length | Width | Dimensions |
|---|---|---|---|---|
| Basement | Other | 12 ft | 23 ft ,4 in | 12 ft x 23 ft ,4 in |
| Basement | Family Room | 16 ft ,6 in | 12 ft ,4 in | 16 ft ,6 in x 12 ft ,4 in |
| Basement | Bedroom | 7 ft ,6 in | 12 ft ,7 in | 7 ft ,6 in x 12 ft ,7 in |
| Basement | 3pc Bathroom | 8 ft ,5 in | 5 ft | 8 ft ,5 in x 5 ft |
| Basement | Other | 6 ft ,2 in | 17 ft ,1 in | 6 ft ,2 in x 17 ft ,1 in |
| Basement | Storage | 12 ft | 7 ft ,2 in | 12 ft x 7 ft ,2 in |
| Main Level | Foyer | 6 ft ,5 in | 7 ft ,2 in | 6 ft ,5 in x 7 ft ,2 in |
| Main Level | Kitchen | 8 ft ,5 in | 12 ft | 8 ft ,5 in x 12 ft |
| Main Level | Dining Room | 6 ft ,5 in | 12 ft | 6 ft ,5 in x 12 ft |
| Main Level | Living Room | 13 ft | 17 ft ,8 in | 13 ft x 17 ft ,8 in |
| Main Level | Other | 12 ft ,9 in | 23 ft ,5 in | 12 ft ,9 in x 23 ft ,5 in |
| Main Level | Dining Nook | 10 ft ,2 in | 7 ft ,1 in | 10 ft ,2 in x 7 ft ,1 in |
| Main Level | 4pc Bathroom | 7 ft ,5 in | 9 ft ,5 in | 7 ft ,5 in x 9 ft ,5 in |
| Main Level | Primary Bedroom | 13 ft ,9 in | 11 ft ,9 in | 13 ft ,9 in x 11 ft ,9 in |
| Main Level | 3pc Ensuite Bath | 8 ft ,1 in | 4 ft ,5 in | 8 ft ,1 in x 4 ft ,5 in |
| Main Level | Bedroom | 12 ft ,1 in | 9 ft ,5 in | 12 ft ,1 in x 9 ft ,5 in |
| Main Level | Bedroom | 11 ft ,5 in | 9 ft ,5 in | 11 ft ,5 in x 9 ft ,5 in |
Contact Us
Contact us for more information

Ryan Stanek
Salesperson
https://www.ryanstanek.ca/
https://www.facebook.com/profile.php?id=100063608017797
https://www.instagram.com/
https://www.linkedin.com/feed/
200-301 1st Avenue North
Saskatoon, Saskatchewan S7K 1X5

Chandra Classen
Branch Manager
151 - 15th Street East
Prince Albert, Saskatchewan S6V 1G1






















































