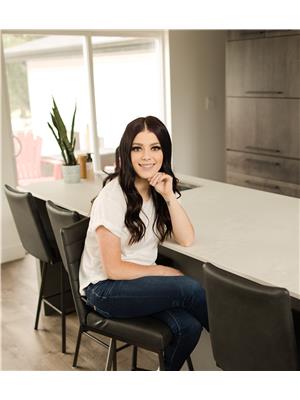Mannle Acreage Moosomin Rm No. 121, Saskatchewan S0G 3N0
$565,000
your acreage oasis awaits — a BEAUTIFUL bungalow, gorgeous yard, 2 acres, and only seconds to town!! Located just 1/2 a mile west of Moosomin in Aspen Acres; this stunning 2 acre property has all the tranquility and privacy one is looking for with the acreage life! This home was built in 2009 and offers 1646 SQFT, a total of FOUR bedrooms, 3 bathrooms, an ATTACHED GARAGE, a fully finished basement, main floor laundry, and NATURAL GAS to the property! Beautiful kitchen complete with a large island, bright living room with south facing windows, master bedroom with 3pc ensuite & double closets, a lovely sunroom with a gas fireplace, in-floor heat in the garage…this acreage is sure to impress! STUNNING yard; fully treed in, beautifully landscaped with perennials, tons of parking, built-in playground space, garden boxes and a large covered deck out front! OTHER FEATURES: geothermal heating + cooling, ICF foundation, updated R60 blown-in insulation, 200 amp panel, 9’ ceilings on the main floor! MOVE-IN READY & PRICED AT $565,000 -- acreages in Aspen Acres don't come up very often -- now is the time to buy! Click the virtual tour link to have an online look! As per the Seller’s direction, all offers will be presented on 09/15/2025 2:00PM. (id:41462)
Property Details
| MLS® Number | SK017993 |
| Property Type | Single Family |
| Features | Acreage, Treed, Rectangular, Sump Pump |
| Structure | Deck |
Building
| Bathroom Total | 3 |
| Bedrooms Total | 4 |
| Appliances | Washer, Refrigerator, Dishwasher, Dryer, Window Coverings, Garage Door Opener Remote(s), Play Structure, Storage Shed, Stove |
| Architectural Style | Bungalow |
| Basement Development | Finished |
| Basement Type | Full (finished) |
| Constructed Date | 2009 |
| Cooling Type | Central Air Conditioning, Air Exchanger |
| Fireplace Fuel | Gas |
| Fireplace Present | Yes |
| Fireplace Type | Conventional |
| Heating Fuel | Electric, Geo Thermal |
| Stories Total | 1 |
| Size Interior | 1,646 Ft2 |
| Type | House |
Parking
| Attached Garage | |
| Gravel | |
| Heated Garage | |
| Parking Space(s) | 6 |
Land
| Acreage | Yes |
| Landscape Features | Lawn, Garden Area |
| Size Frontage | 323 Ft |
| Size Irregular | 2.00 |
| Size Total | 2 Ac |
| Size Total Text | 2 Ac |
Rooms
| Level | Type | Length | Width | Dimensions |
|---|---|---|---|---|
| Basement | Living Room | 26' x 15'6 | ||
| Basement | Bedroom | 15'3 x 12' | ||
| Basement | 4pc Bathroom | 8'2 x 6'4 | ||
| Basement | Bonus Room | 15'7 x 12'9-21'2 | ||
| Basement | Storage | 15'8 x 12'4 | ||
| Basement | Storage | 12' x 3'8 | ||
| Basement | Other | 12'8 x 9'7 | ||
| Main Level | Kitchen | 17'2 x 12'6 | ||
| Main Level | Dining Room | 15' x 12' | ||
| Main Level | Living Room | 19'6 x 14' | ||
| Main Level | Sunroom | 14'10 x 9'9 | ||
| Main Level | 4pc Bathroom | 8' x 6'4 | ||
| Main Level | Laundry Room | 6'3 x 2'9 | ||
| Main Level | Primary Bedroom | 13'10 x 11'10 | ||
| Main Level | 3pc Ensuite Bath | 7' x 6' | ||
| Main Level | Bedroom | 11'2 x 9' | ||
| Main Level | Bedroom | 10' x 10' |
Contact Us
Contact us for more information

Carmen Hamilton
Salesperson
https://carmenhamiltonrealestate.ca/
217 Kaiser William Ave
Langenburg, Saskatchewan S0A 2A0






















































