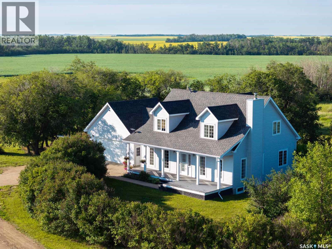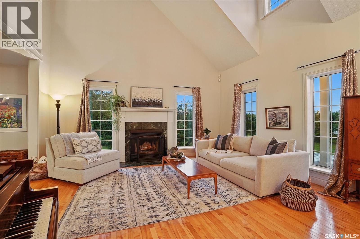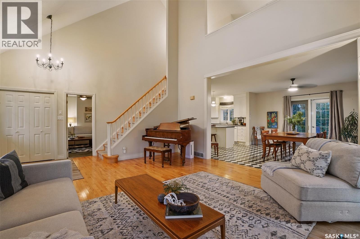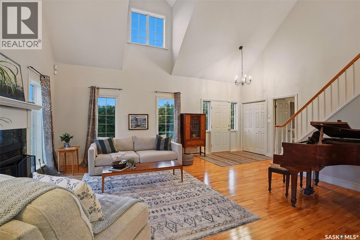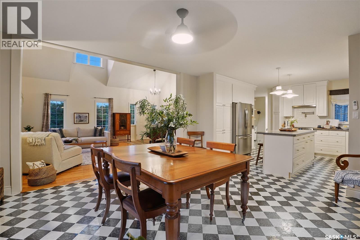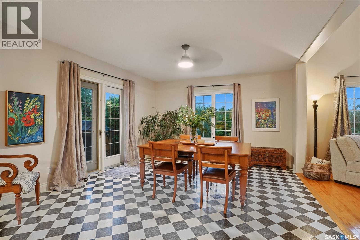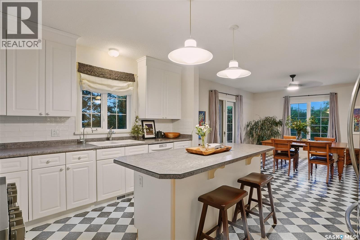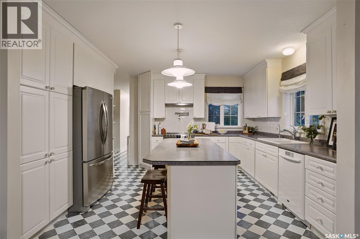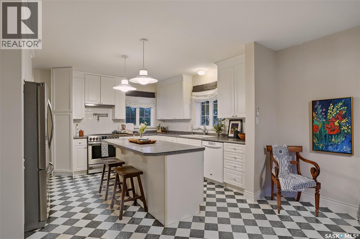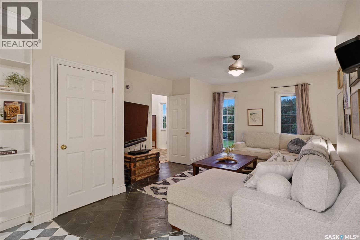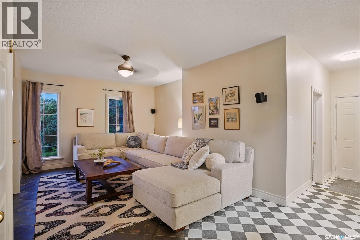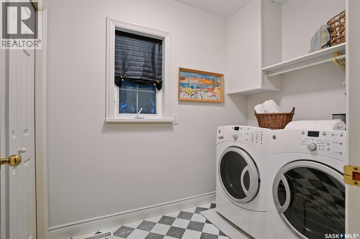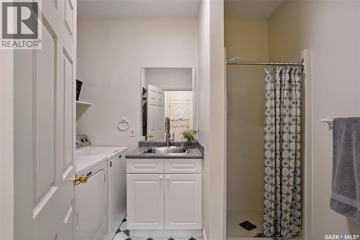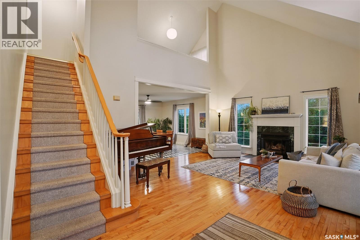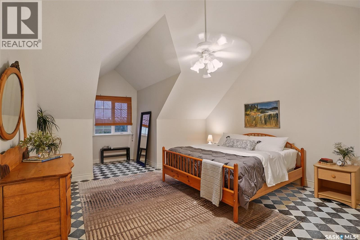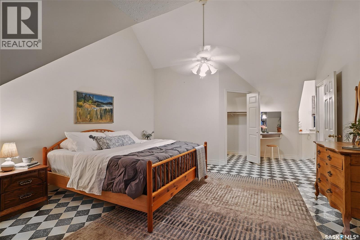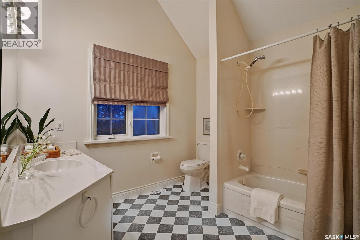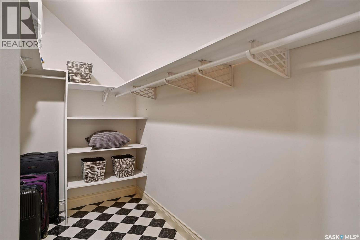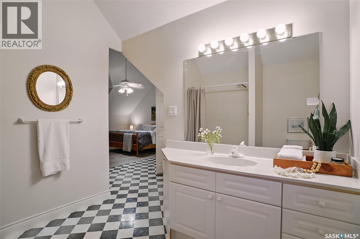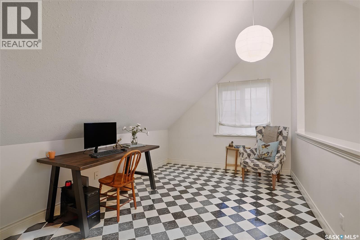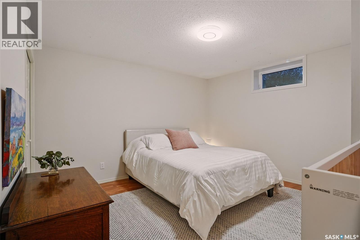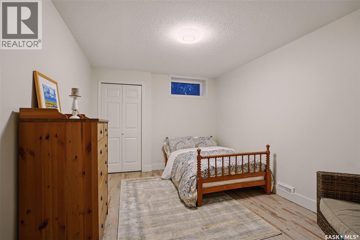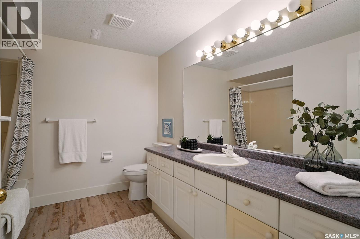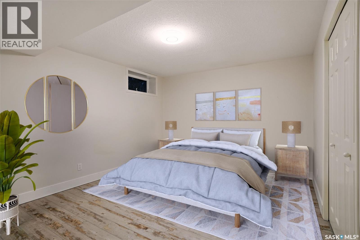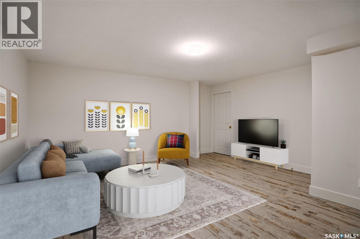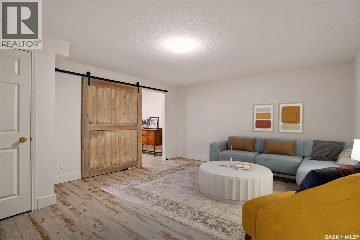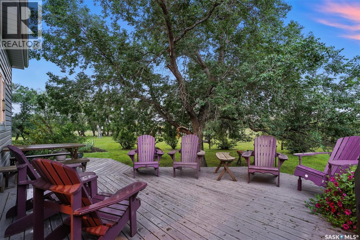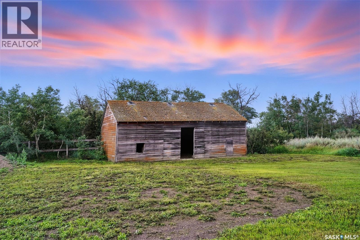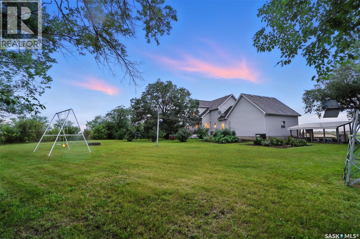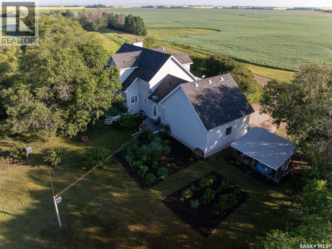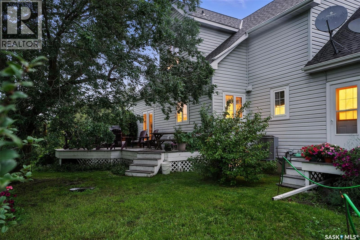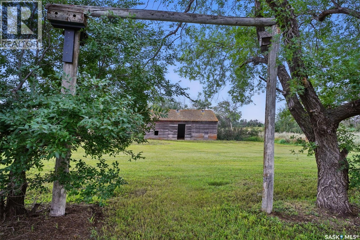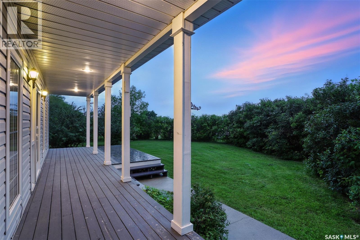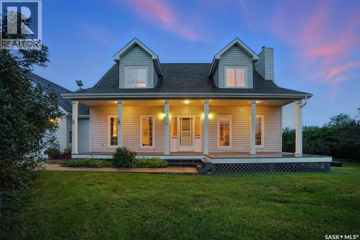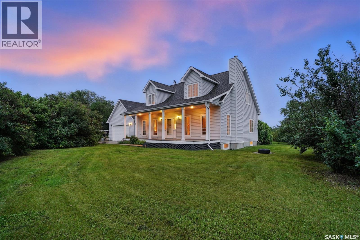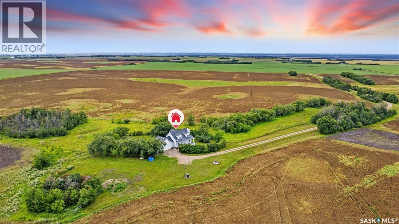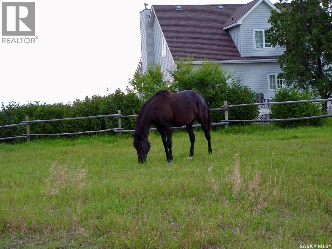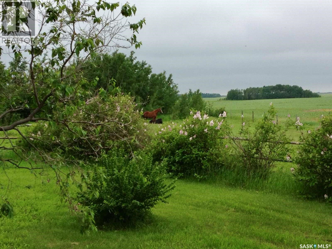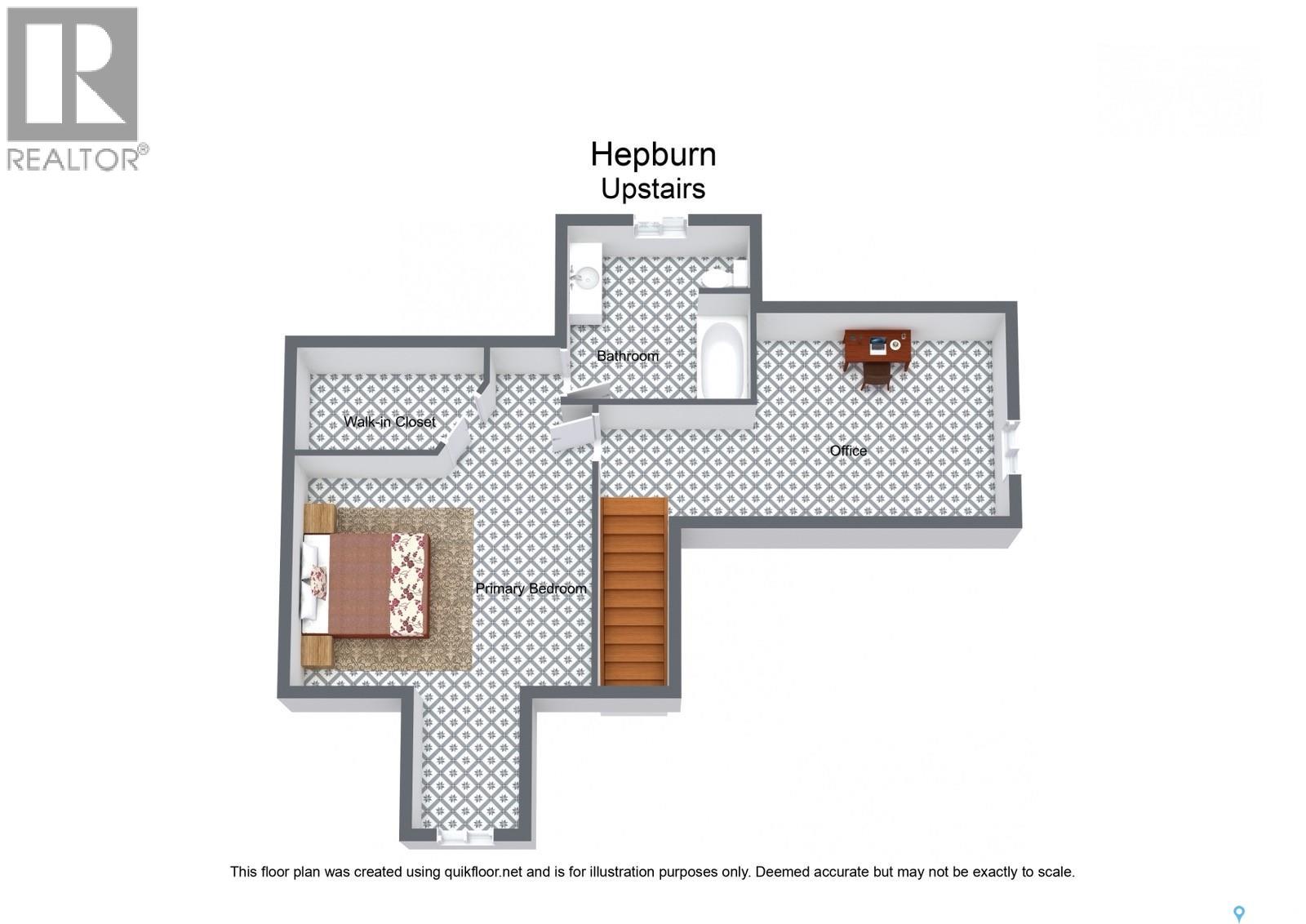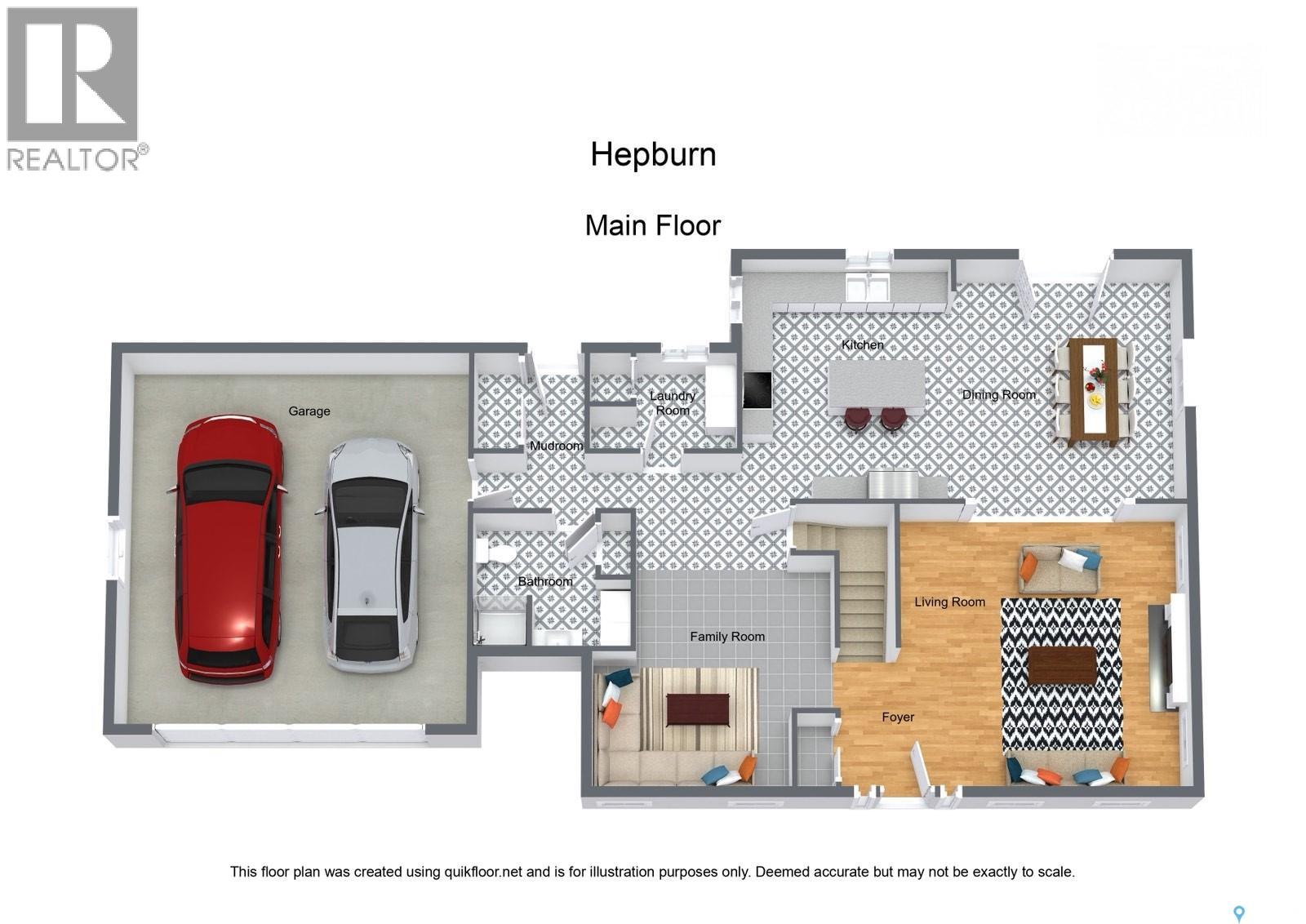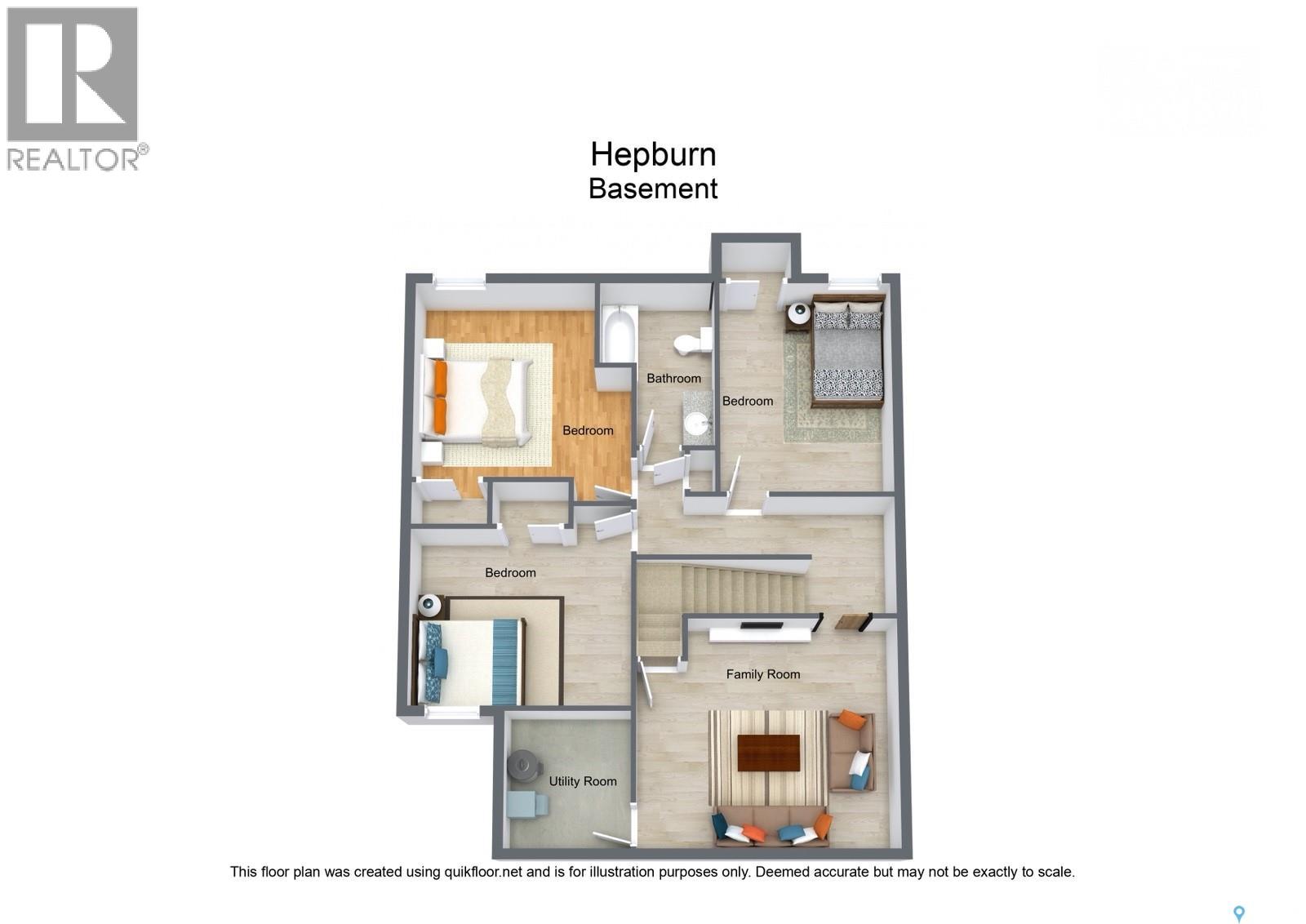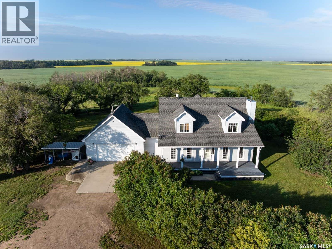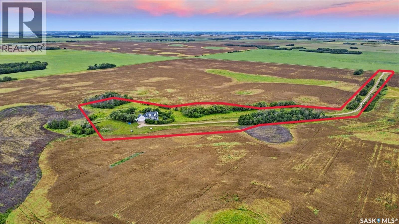Mackenzie Dyck Acreage Laird Rm No. 404, Saskatchewan S0K 1Z0
$699,900
Beautiful 10-acre country retreat near Hepburn and Dalmeny– private, peaceful, and perfect for horses. Just minutes from Hepburn and a short drive to Saskatoon, this original-owner, 1,944 sq ft custom-built 2-storey offers 4 bedrooms, 3 baths, a double attached garage, and a mature, tree-lined yard with fruit trees and landscaped grounds. Enjoy the true value of acreage living — room to breathe, abundant wildlife and songbirds, and the serenity that comes with wide-open space and privacy, all while having the convenience of the school bus stopping at your door. Inside, enjoy a bright farmhouse-style kitchen updated in 2024, spacious dining area, sunlit living room with wood-burning fireplace, and a separate den (which could be made into a main floor bedroom). Upstairs features a large primary suite with walk-in closet, ensuite, and makeup vanity, plus an office or potential 5th bedroom. The fully finished lower level offers three large bedrooms, full bath, and versatile living space. Updates include shingles (2017), HRV (2022), central air (2016), water pressure pump (2020), electric boiler with low average bills , Starlink internet, and video security. Extras: all appliances, two laundry sets, 4-year-old generator, dog run, and play structure. Subdivision for the 10 acres will be finalized with the sale; seller may offer additional adjoining land. Quick possession available—shows 10/10. (id:41462)
Property Details
| MLS® Number | SK015850 |
| Property Type | Single Family |
| Community Features | School Bus |
| Features | Acreage, Treed |
| Structure | Deck |
Building
| Bathroom Total | 3 |
| Bedrooms Total | 4 |
| Appliances | Washer, Refrigerator, Dishwasher, Dryer, Microwave, Alarm System, Garburator, Humidifier, Window Coverings, Garage Door Opener Remote(s), Hood Fan, Central Vacuum - Roughed In, Play Structure, Stove |
| Architectural Style | 2 Level |
| Basement Development | Finished |
| Basement Type | Full (finished) |
| Constructed Date | 1995 |
| Cooling Type | Central Air Conditioning |
| Fire Protection | Alarm System |
| Fireplace Fuel | Wood |
| Fireplace Present | Yes |
| Fireplace Type | Conventional |
| Heating Fuel | Electric |
| Heating Type | Forced Air, Hot Water |
| Stories Total | 2 |
| Size Interior | 1,944 Ft2 |
| Type | House |
Parking
| Attached Garage | |
| Gravel | |
| Parking Space(s) | 6 |
Land
| Acreage | Yes |
| Fence Type | Fence, Partially Fenced |
| Landscape Features | Lawn, Garden Area |
| Size Irregular | 10.00 |
| Size Total | 10 Ac |
| Size Total Text | 10 Ac |
Rooms
| Level | Type | Length | Width | Dimensions |
|---|---|---|---|---|
| Second Level | Primary Bedroom | 15'3 x 14'7 | ||
| Second Level | 4pc Bathroom | 8'9 x 8'9 | ||
| Second Level | Den | 13'5 x 9'3 | ||
| Basement | Bedroom | 12'1 x 13'6 | ||
| Basement | Bedroom | 12'2 x 11'1 | ||
| Basement | Bedroom | 13'6 x 10' | ||
| Basement | 4pc Bathroom | 10' x 8'8 | ||
| Basement | Games Room | 13'8 x 16'1 | ||
| Main Level | Kitchen | 16'7 x 13'6 | ||
| Main Level | Dining Room | 15'3 x 13'6 | ||
| Main Level | Living Room | 21'1 x 16'7 | ||
| Main Level | Family Room | 17'6 x 14'7 | ||
| Main Level | 3pc Bathroom | 6'9 x 9'4 |
Contact Us
Contact us for more information
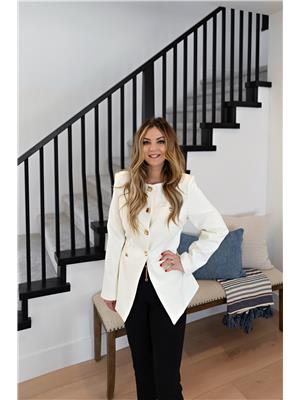
Marla Janzen
Salesperson
https://www.marlajanzen.com/
https://www.facebook.com/marlajanzenrealestate
https://www.instagram.com/marlajanzenrealtor/
https://twitter.com/janzenmarla
https://www.linkedin.com/in/marlajanzentrealtor/
#211 - 220 20th St W
Saskatoon, Saskatchewan S7M 0W9



