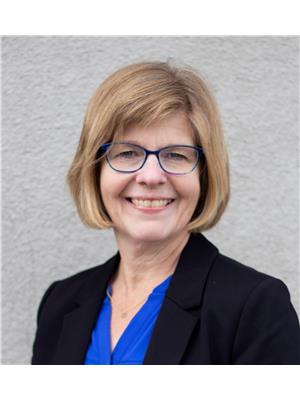Lot 5 Blk 15 Nickorick Beach Wakaw Lake, Saskatchewan S0K 4P0
$539,900
Wow! Lakefront Sunsets Await at This Charming Nickorick Beach Retreat. Nestled on the serene shores of Nickorick Beach, this stunning Lindal cedar home, with an addition in 2012 includes extensive upgrades including furnace, water heater, plumbing, electrical, bathrooms, kitchen and hardwood floors. With three spacious bedrooms, this lakefront property is an ideal year-round home or relaxing getaway. Step into the heart of the home and enjoy the warmth of maple kitchen cabinets, perfectly complemented by a cozy wood-burning fireplace in the dining room. Just off the dining area, a sunroom invites you to relax and take in the peaceful surroundings. The living room boasts expansive views of the lake, creating a bright and inviting space to gather with friends. Upstairs, the generous primary suite features a 4-piece ensuite and a walk-in closet, offering privacy and comfort. Two additional bedrooms and a full bathroom complete the main floor. A small loft provides extra sleeping space—perfect for kids. On the lower level, you'll find a versatile space complete with a Murphy bed, a 2-piece bathroom, laundry room, and a dedicated office. A durable 40' boat rail system rated for 3000 lbs makes boat launching and retrieval simple. Also included is a 24' dock. Relax on one of the 2 spacious decks or the 8 person hot tub after a day on the lake. Call your realtor today to view this beautiful lakefront home. (id:41462)
Property Details
| MLS® Number | SK012916 |
| Property Type | Single Family |
| Neigbourhood | Wakaw Lake |
| Features | Treed, Rectangular |
| Structure | Deck, Patio(s) |
Building
| Bathroom Total | 3 |
| Bedrooms Total | 3 |
| Appliances | Washer, Refrigerator, Satellite Dish, Dishwasher, Dryer, Microwave, Window Coverings, Storage Shed, Stove |
| Constructed Date | 1985 |
| Cooling Type | Air Exchanger |
| Fireplace Fuel | Wood |
| Fireplace Present | Yes |
| Fireplace Type | Conventional |
| Heating Fuel | Natural Gas |
| Heating Type | Forced Air |
| Stories Total | 2 |
| Size Interior | 1,755 Ft2 |
| Type | House |
Parking
| Covered | |
| Gravel | |
| Parking Space(s) | 3 |
Land
| Acreage | No |
| Size Frontage | 50 Ft |
| Size Irregular | 6000.00 |
| Size Total | 6000 Sqft |
| Size Total Text | 6000 Sqft |
Rooms
| Level | Type | Length | Width | Dimensions |
|---|---|---|---|---|
| Second Level | Primary Bedroom | 20'8" x 9'2 | ||
| Second Level | 4pc Ensuite Bath | 7'5" x 8'1" | ||
| Basement | Laundry Room | 8'11" x 6'1" | ||
| Basement | Bonus Room | 16'3" x 8'6" | ||
| Basement | 2pc Bathroom | 8'5" x 4'9" | ||
| Basement | Office | 16'7" x 10' | ||
| Main Level | Kitchen | 9' x 7' | ||
| Main Level | Dining Room | 11'2" x 13'6" | ||
| Main Level | Living Room | 16'11" x 16'7" | ||
| Main Level | Sunroom | 17'7" x 7'8" | ||
| Main Level | 4pc Bathroom | 7'11" x 4'6" | ||
| Main Level | Bedroom | 8'1" x 8'6" | ||
| Main Level | Bedroom | 10'3" x 10'2" |
Contact Us
Contact us for more information

Cindy Frey
Salesperson
https://cindyfrey.royallepage.ca/
620 Heritage Lane
Saskatoon, Saskatchewan S7H 5P5


















































