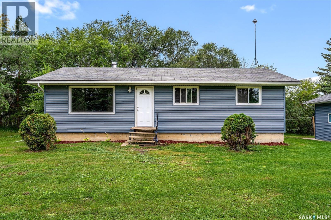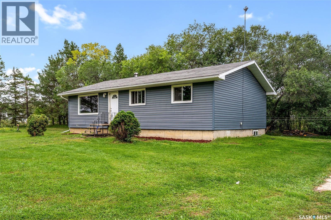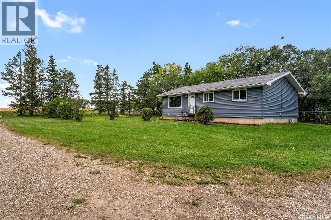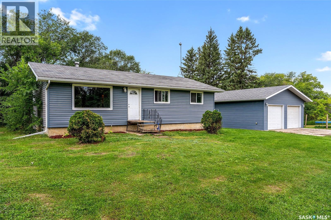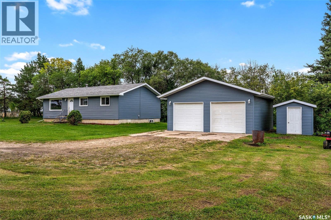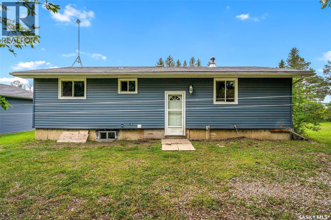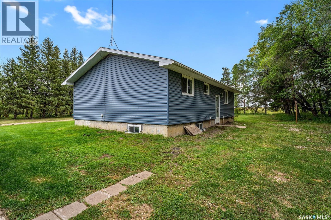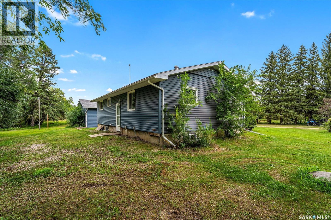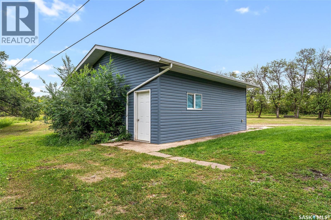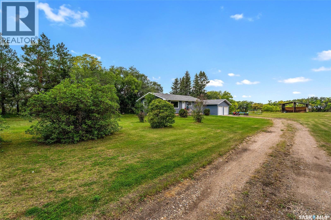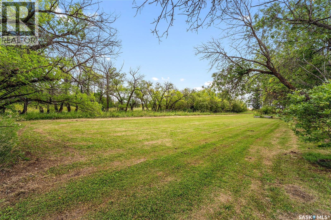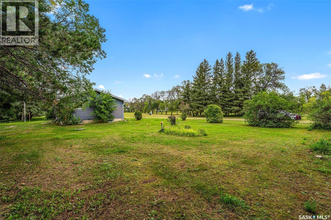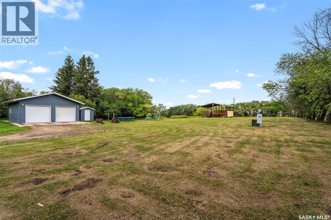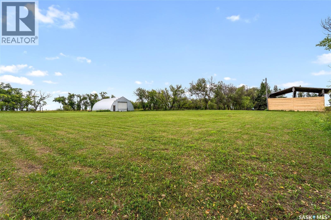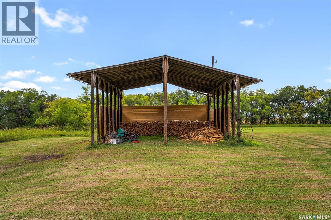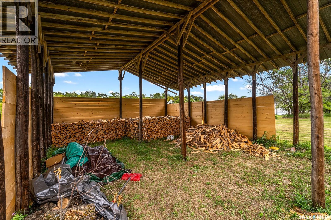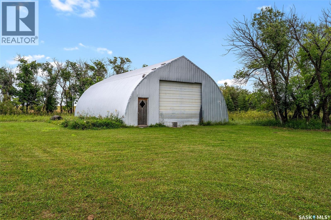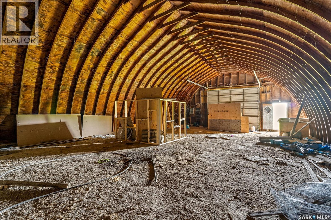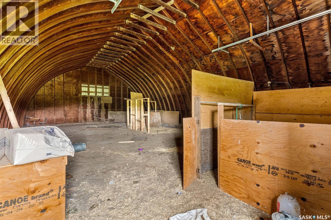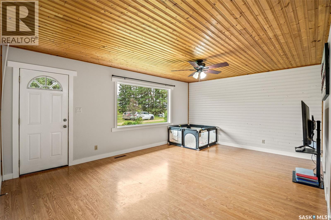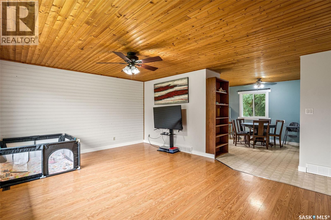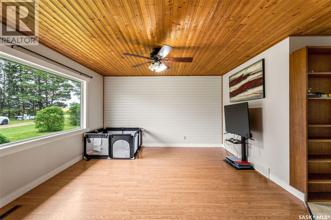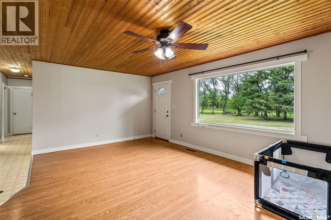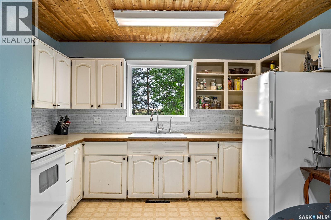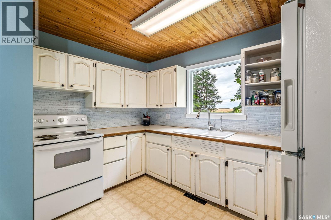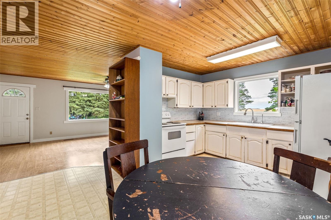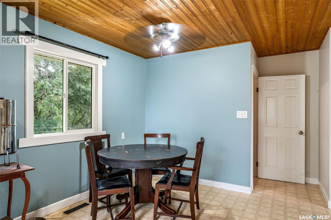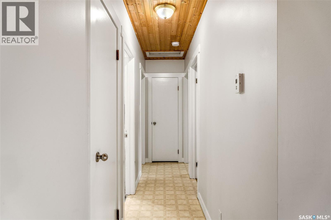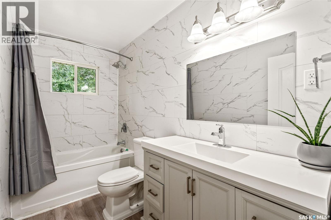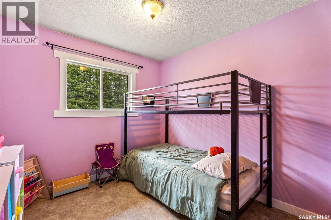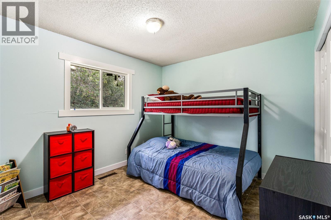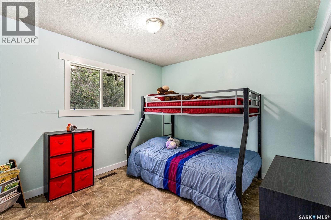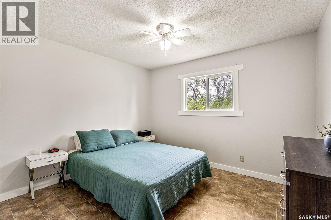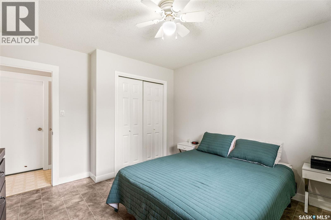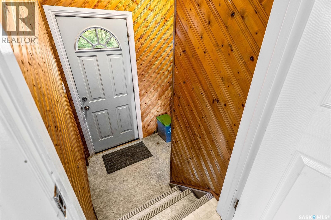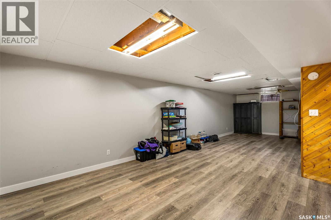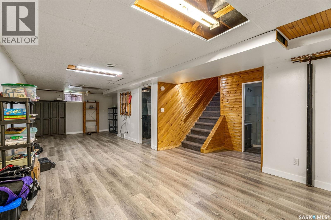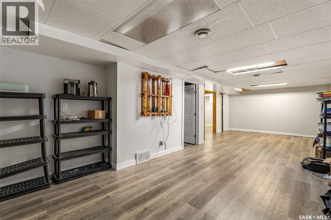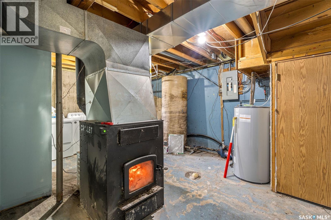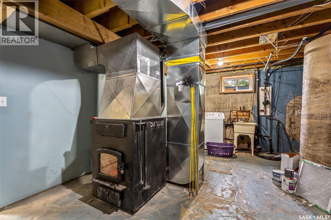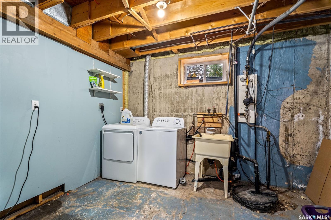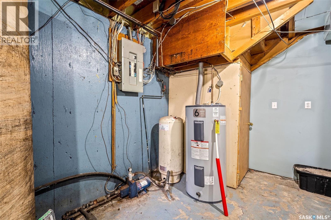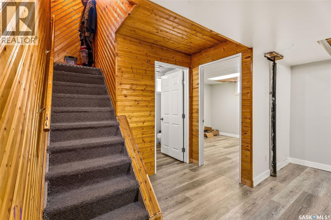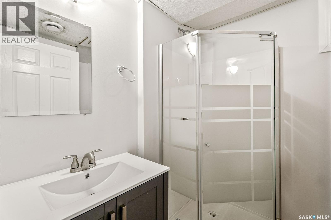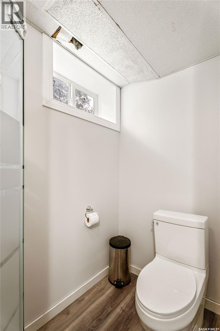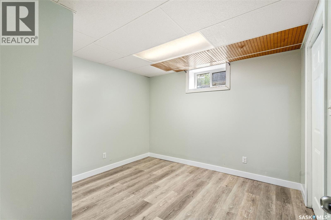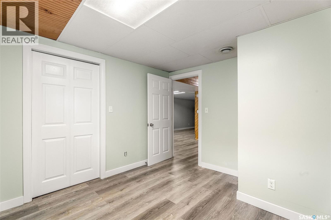Kinistino Acreage Kinistino Rm No. 459, Saskatchewan S0J 1H0
$270,000
Acreage with 4.59 acres of treed property in the RM of Kinistino No. 459 is ready to welcome its next family. Located just 26 km northwest of Melfort, this acreage offers the perfect mix of privacy, functionality, and practical upgrades! Step inside the 4-bedroom bungalow, featuring three bedrooms on the main floor and a spacious fourth downstairs, plus plenty of room for guests and a large rec space in the basement for cozy movie nights. The main bathroom was fully gutted and renovated in 2023, and the downstairs bathroom has been refreshed in 2025 with a new shower, toilet, and sink. You’ll also find all-new baseboards and casings upstairs (2024-2025) for a polished finish. This home has seen impressive updates in recent years, including a new wood furnace with forced air (2024), a water heater (2024), washer and dryer (2023), and fridge and stove (2022). Your family will love the warmth and efficiency of the wood furnace, and with eight full cords of wood included, you’ll be ready for many cozy winters ahead. The property also boasts a 24x28 double garage, a massive 32x50 Quonset with 100-amp service, perfect storage for all your acreage needs, and water is supplied through connection to the Melfort Rural Pipeline. A ride-on lawn mower is included with the property, and there is also the convenience of a school bus route to Kinistino K-12. With so many upgrades, storage options privacy of a heavily treed yard, this acreage is a rare find. Call today to book your showing today! (id:41462)
Property Details
| MLS® Number | SK017645 |
| Property Type | Single Family |
| Features | Acreage, Rectangular |
Building
| Bathroom Total | 2 |
| Bedrooms Total | 4 |
| Appliances | Washer, Refrigerator, Dryer, Garage Door Opener Remote(s), Storage Shed, Stove |
| Architectural Style | Bungalow |
| Basement Development | Finished |
| Basement Type | Full (finished) |
| Constructed Date | 1969 |
| Heating Fuel | Wood |
| Heating Type | Forced Air |
| Stories Total | 1 |
| Size Interior | 1,040 Ft2 |
| Type | House |
Parking
| Detached Garage | |
| Garage | |
| Gravel | |
| Parking Space(s) | 20 |
Land
| Acreage | Yes |
| Fence Type | Fence, Partially Fenced |
| Landscape Features | Lawn |
| Size Frontage | 499 Ft ,9 In |
| Size Irregular | 4.59 |
| Size Total | 4.59 Ac |
| Size Total Text | 4.59 Ac |
Rooms
| Level | Type | Length | Width | Dimensions |
|---|---|---|---|---|
| Basement | Other | 12'11" x 32'5" | ||
| Basement | Bedroom | 10'4" x 10'9" | ||
| Basement | 3pc Bathroom | x x x | ||
| Main Level | Kitchen/dining Room | 9'3" x 15'5" | ||
| Main Level | Living Room | 13'3" x 18'3" | ||
| Main Level | 4pc Bathroom | 9'10" x 4'10" | ||
| Main Level | Bedroom | 9'10" x 11'6" | ||
| Main Level | Bedroom | 11'7" x 8'10" | ||
| Main Level | Bedroom | 11'6" x 11'3" |
Contact Us
Contact us for more information

Megan (Meg) Sands
Salesperson
https://megansands.exprealty.com/
#211 - 220 20th St W
Saskatoon, Saskatchewan S7M 0W9



