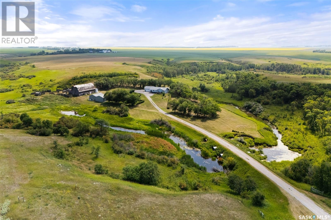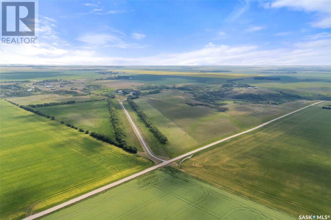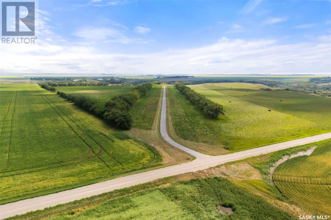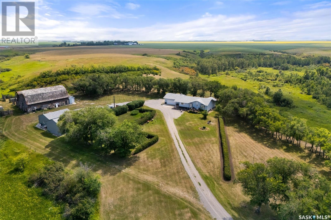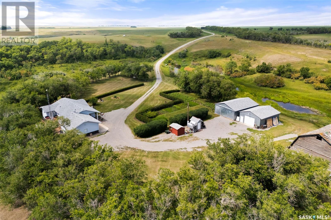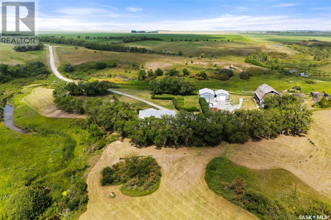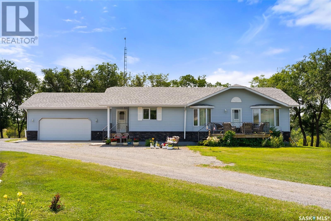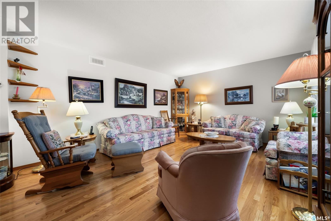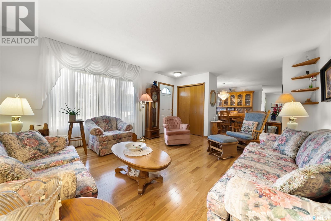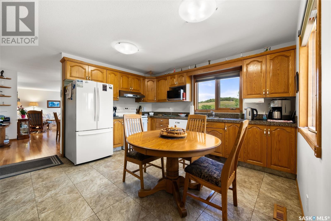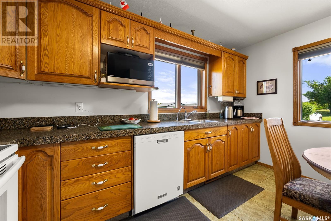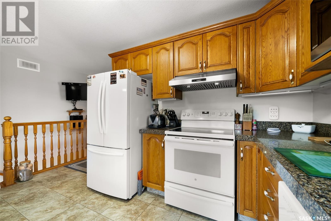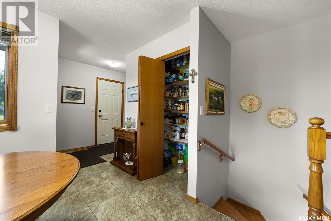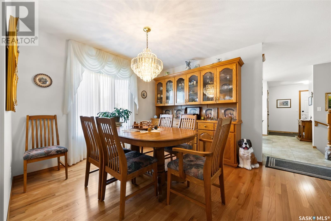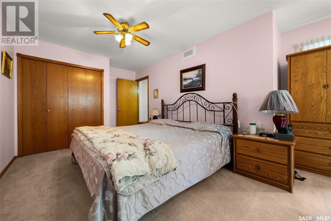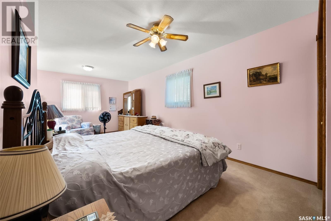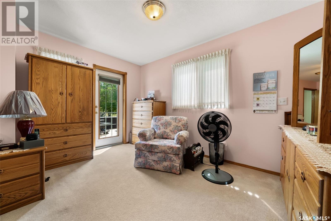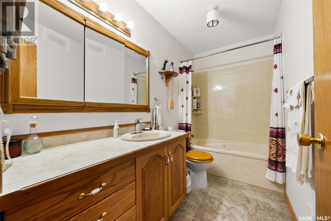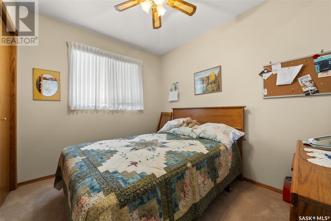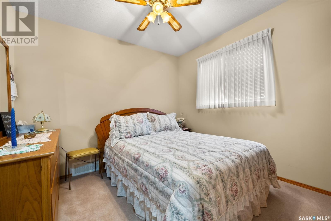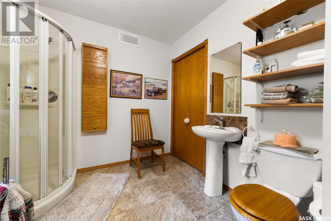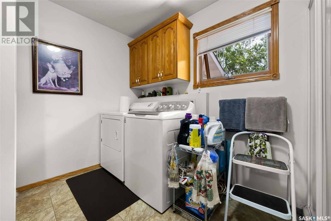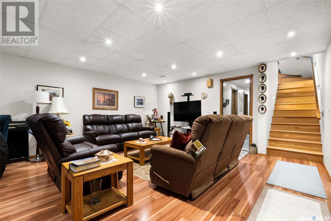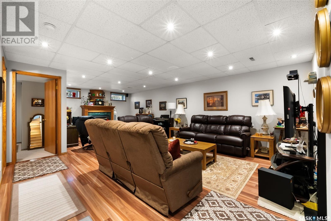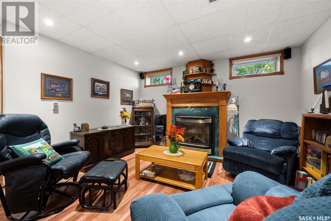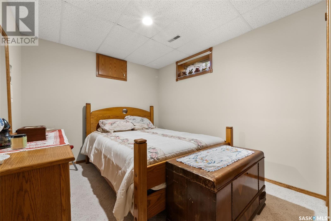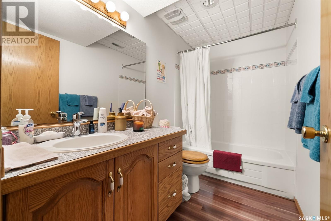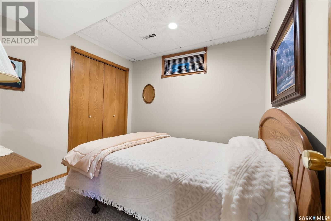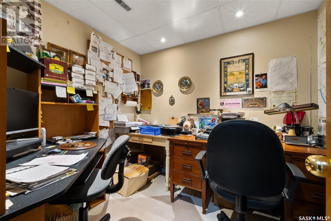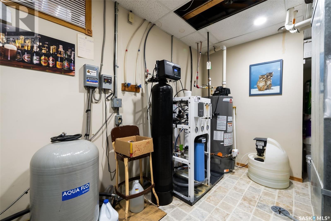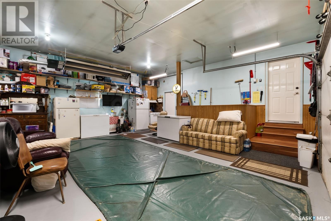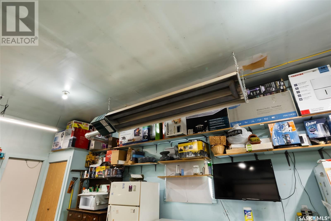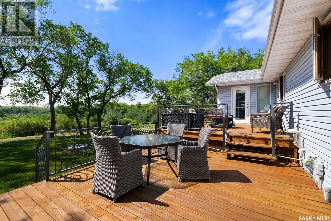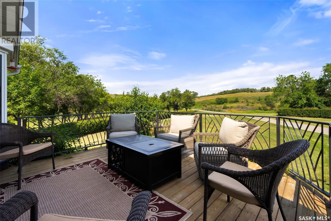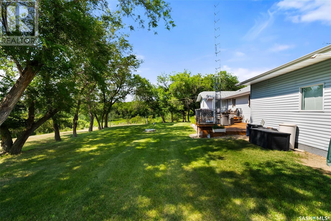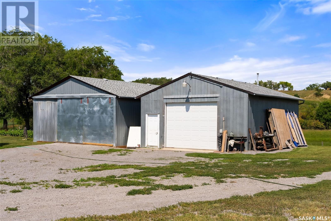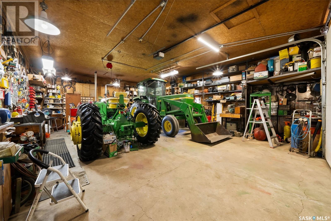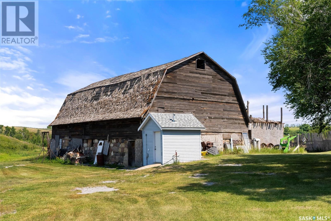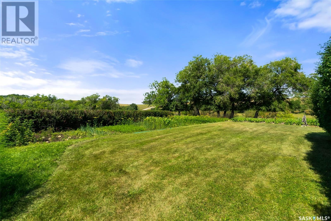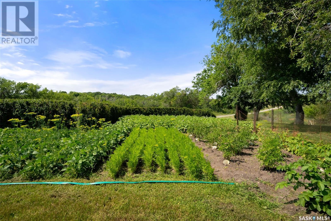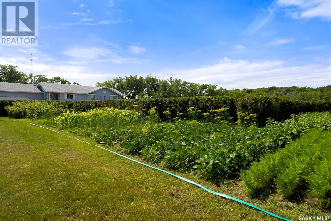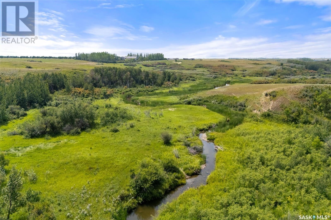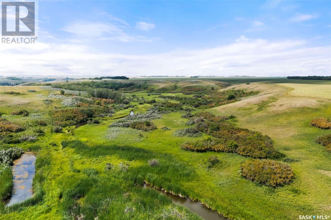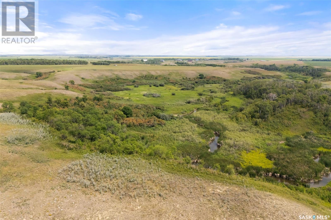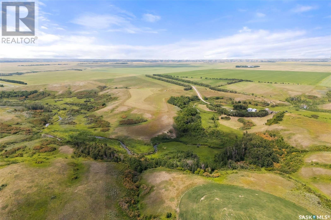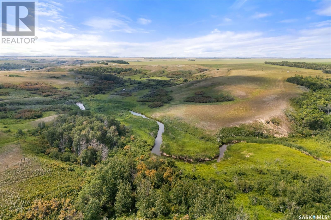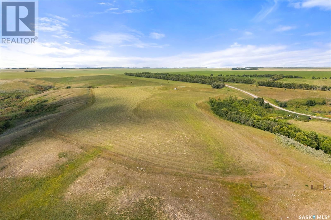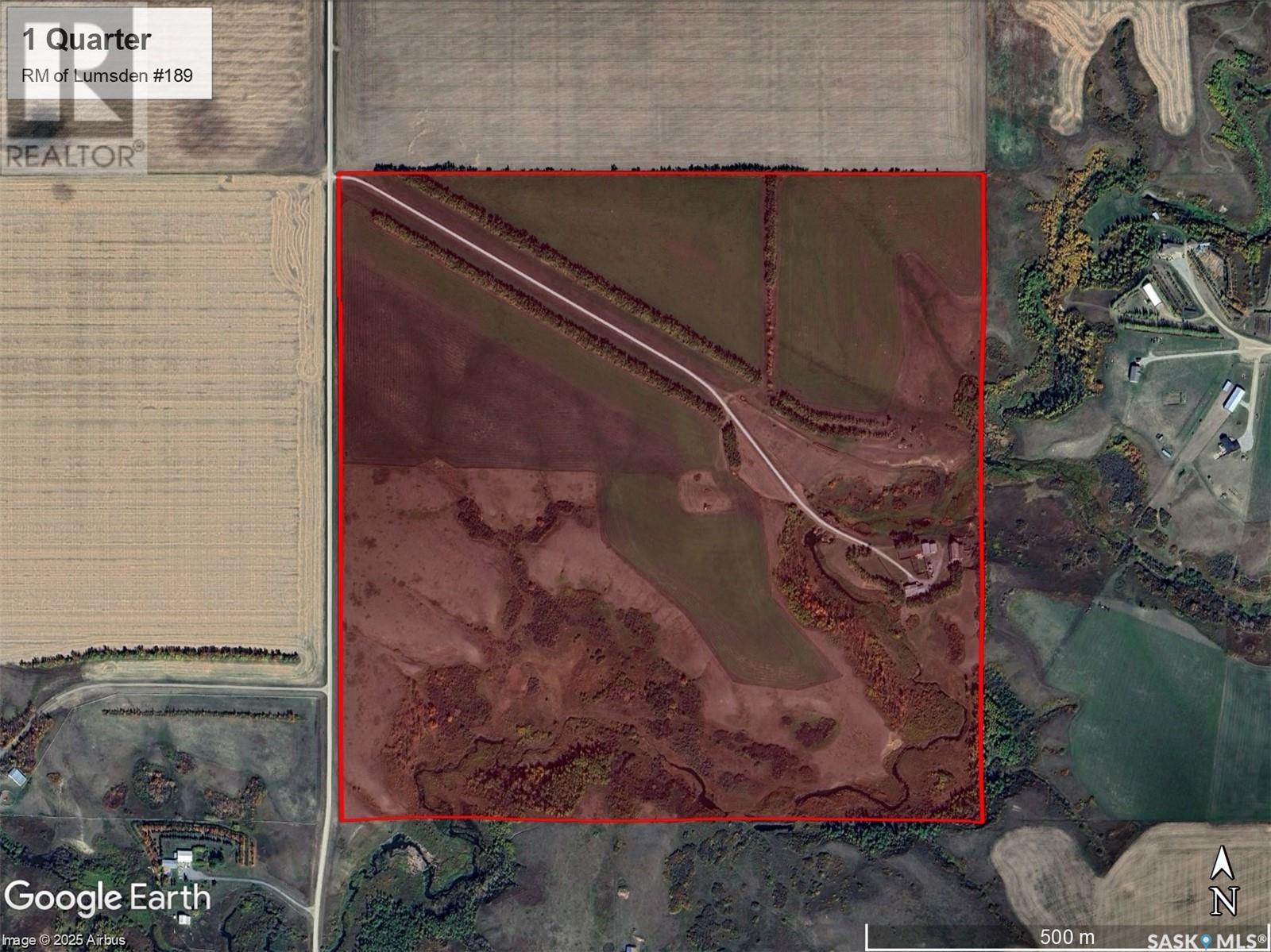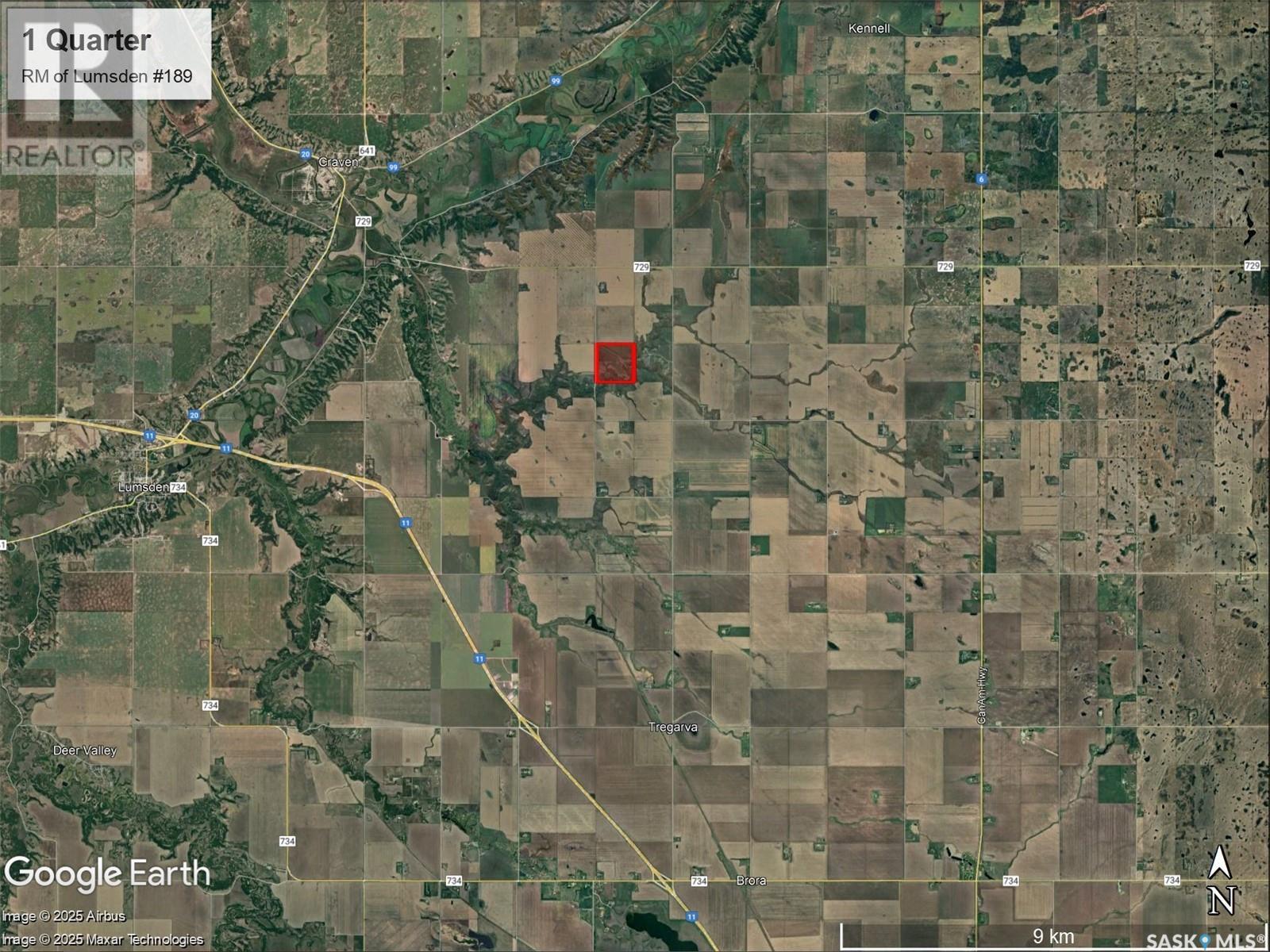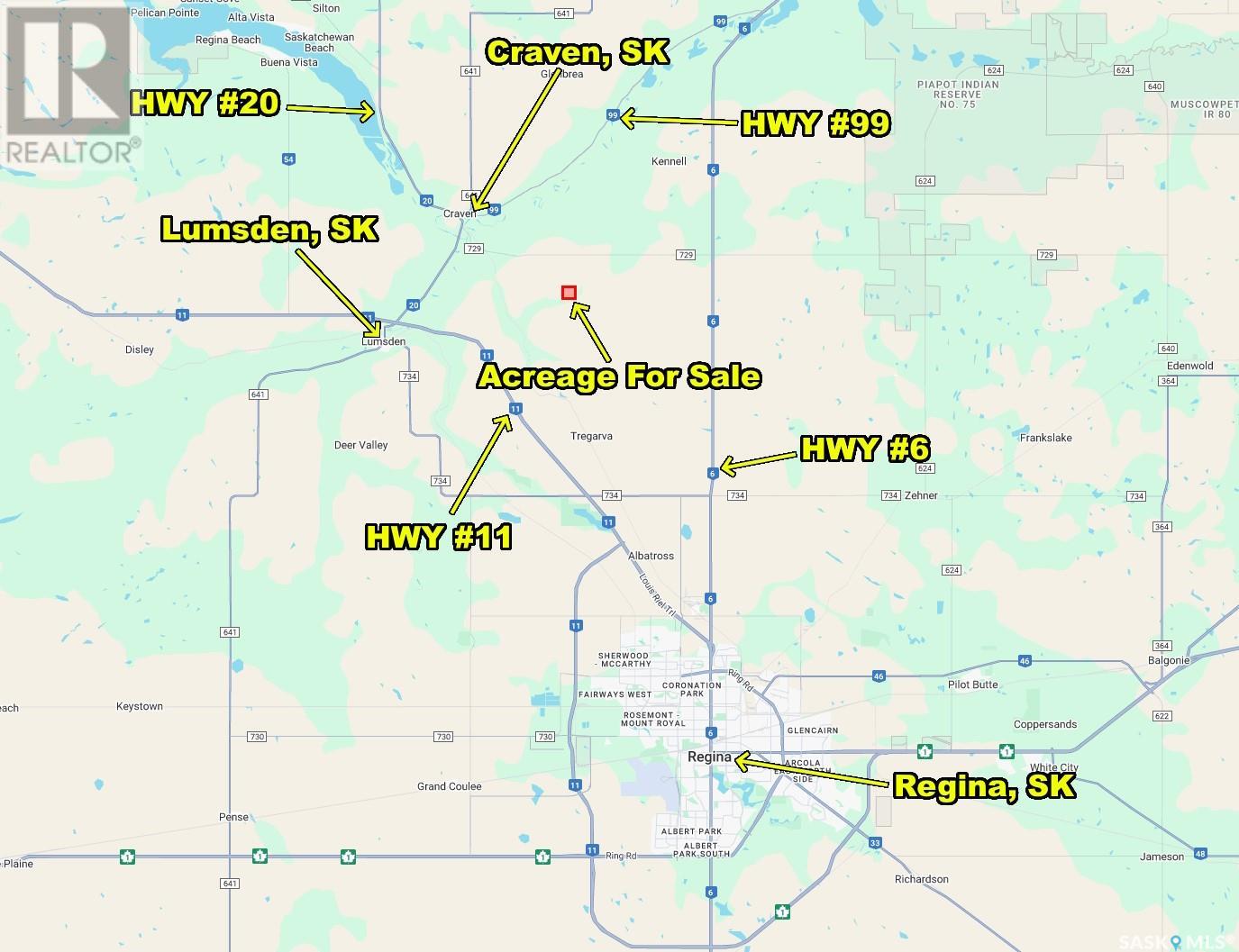Kingston Valley Acreage Lumsden Rm No. 189, Saskatchewan S0G 3C0
$1,175,000
The Kingston Valley Acreage – 159.88 acres with a private yard site nestled into the valley located in the desirable Lumsden and Craven, SK area within commuting distance to Regina! The land features a diverse mix of crop land (currently sown to tame hay), pasture land, and a beautiful valley with a creek that holds water year-round flowing through the land and yard providing endless potential for a future owner! The land has perimeter fence and cross fencing. Drive along the slagged laneway with beautiful elm trees on each side to get to the private yard site. At first glance it is evident that this acreage has been meticulously maintained by the current owner. The 1,475 sq. ft. 5 bed, 3 bath home with a finished basement and 2-car attached & heated garage provides ample living space and has had several upgrades over the years. Notable features of the house include two decks, built-in fireplace, oak finishes, main floor laundry, nat gas bbq hookup, reverse osmosis system, separate entry to the basement from the garage & more! There have been several recent upgrades to the house (contact agent for a complete list). The yard is well equipped for the acreage/ranch lifestyle and includes a 32’x24’ shop (heated and insulated with concrete floor), 35’x28’ pole shed, 37’x61’ character barn, 8’x10’ tack room/shed (heated/insulated), 8’x8’ garden shed, 6’x8’ storage shed. There is also a beautiful garden and fire pit area. The owner previously ran a ranch from the property. There are numerous potential uses for a unique property like this! Services to the property include Nat Gas, Power, Well Water, Septic Tank with Surface Discharge. Don’t let this opportunity pass, book a showing today! (id:41462)
Property Details
| MLS® Number | SK014314 |
| Property Type | Single Family |
| Community Features | School Bus |
| Features | Acreage, Treed, Balcony, No Bush |
| Structure | Deck |
Building
| Bathroom Total | 3 |
| Bedrooms Total | 5 |
| Appliances | Washer, Refrigerator, Satellite Dish, Dishwasher, Dryer, Microwave, Freezer, Window Coverings, Garage Door Opener Remote(s), Hood Fan, Storage Shed, Stove |
| Architectural Style | Bungalow |
| Basement Development | Finished |
| Basement Type | Full (finished) |
| Constructed Date | 1996 |
| Fireplace Fuel | Gas |
| Fireplace Present | Yes |
| Fireplace Type | Conventional |
| Heating Fuel | Natural Gas |
| Heating Type | Forced Air |
| Stories Total | 1 |
| Size Interior | 1,475 Ft2 |
| Type | House |
Parking
| Attached Garage | |
| R V | |
| Gravel | |
| Heated Garage | |
| Parking Space(s) | 12 |
Land
| Acreage | Yes |
| Fence Type | Fence, Partially Fenced |
| Landscape Features | Lawn, Garden Area |
| Size Irregular | 159.80 |
| Size Total | 159.8 Ac |
| Size Total Text | 159.8 Ac |
Rooms
| Level | Type | Length | Width | Dimensions |
|---|---|---|---|---|
| Basement | Family Room | 25 ft ,7 in | 16 ft ,5 in | 25 ft ,7 in x 16 ft ,5 in |
| Basement | Bedroom | 9 ft ,2 in | 9 ft | 9 ft ,2 in x 9 ft |
| Basement | Bedroom | 12 ft ,8 in | 9 ft ,3 in | 12 ft ,8 in x 9 ft ,3 in |
| Basement | 4pc Bathroom | 9 ft ,3 in | 5 ft | 9 ft ,3 in x 5 ft |
| Basement | Den | 9 ft | 8 ft ,7 in | 9 ft x 8 ft ,7 in |
| Basement | Storage | 8 ft ,4 in | 6 ft ,5 in | 8 ft ,4 in x 6 ft ,5 in |
| Basement | Other | 13 ft ,5 in | 9 ft | 13 ft ,5 in x 9 ft |
| Basement | Storage | 10 ft ,4 in | 7 ft | 10 ft ,4 in x 7 ft |
| Main Level | Foyer | 9 ft | 5 ft | 9 ft x 5 ft |
| Main Level | Kitchen | 13 ft ,3 in | 13 ft ,1 in | 13 ft ,3 in x 13 ft ,1 in |
| Main Level | Laundry Room | 11 ft | 8 ft ,6 in | 11 ft x 8 ft ,6 in |
| Main Level | Bedroom | 10 ft | 8 ft ,1 in | 10 ft x 8 ft ,1 in |
| Main Level | 4pc Bathroom | 10 ft | 5 ft | 10 ft x 5 ft |
| Main Level | Living Room | 13 ft ,3 in | 16 ft ,2 in | 13 ft ,3 in x 16 ft ,2 in |
| Main Level | Dining Room | 13 ft ,6 in | 10 ft ,5 in | 13 ft ,6 in x 10 ft ,5 in |
| Main Level | Primary Bedroom | 22 ft ,3 in | 12 ft ,9 in | 22 ft ,3 in x 12 ft ,9 in |
| Main Level | Bedroom | 9 ft ,8 in | 9 ft | 9 ft ,8 in x 9 ft |
Contact Us
Contact us for more information

Devan Sheppard
Associate Broker
https://www.sheppardrealty.ca/
3287 Quance St
Regina, Saskatchewan S4V 3B7

John Doege
Salesperson
https://www.sheppardrealty.ca/
3287 Quance St
Regina, Saskatchewan S4V 3B7



