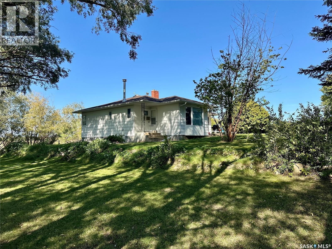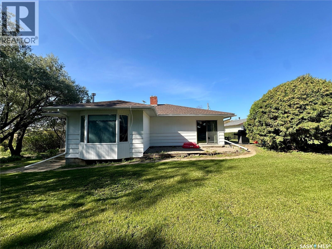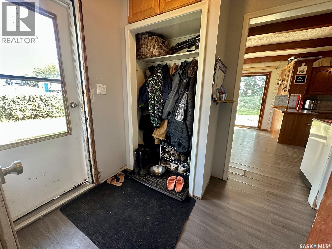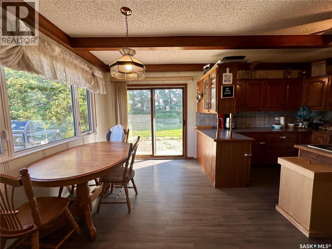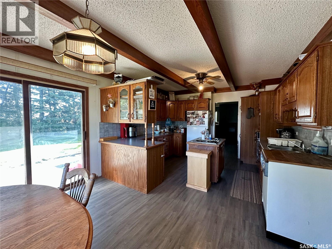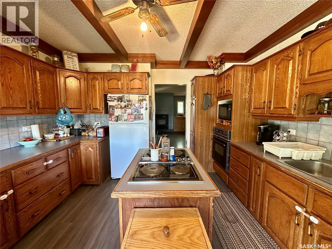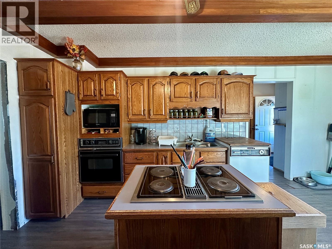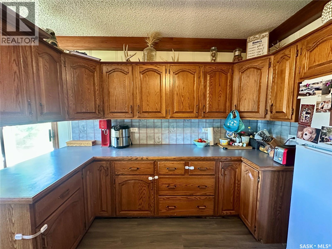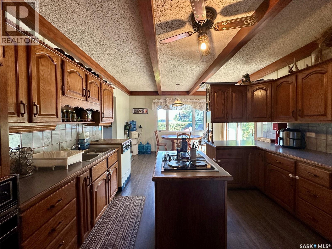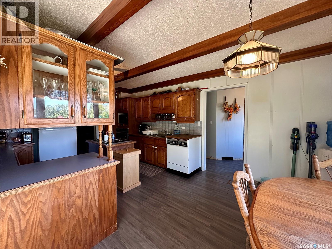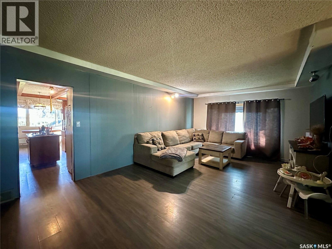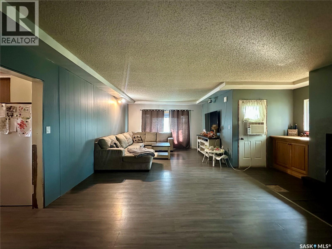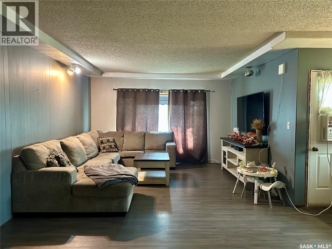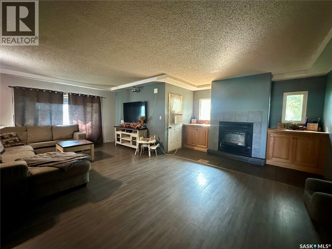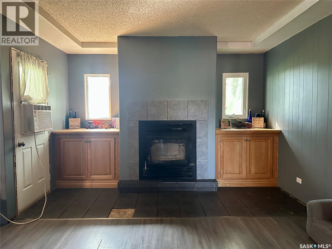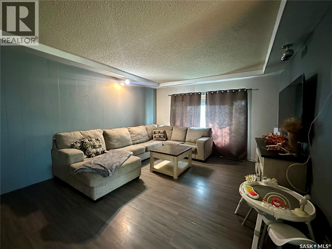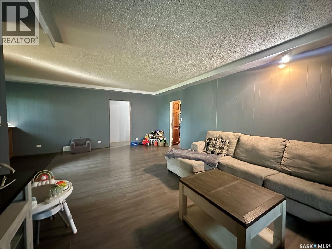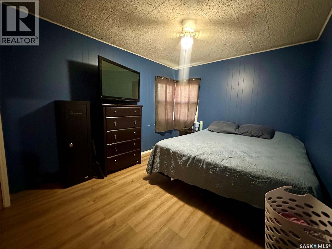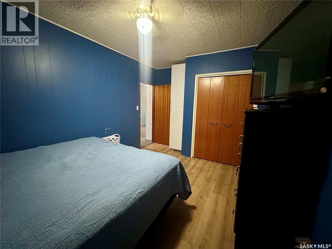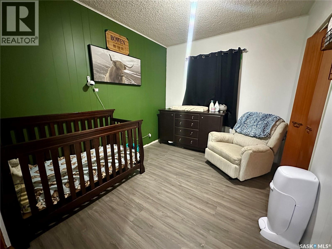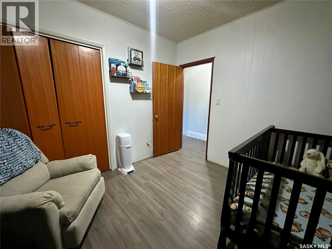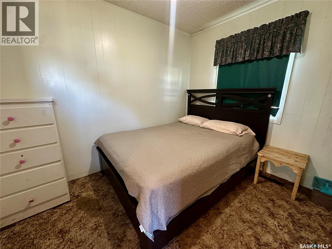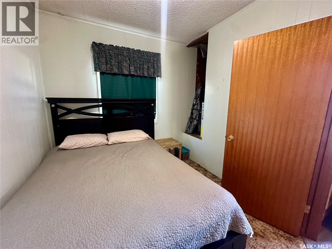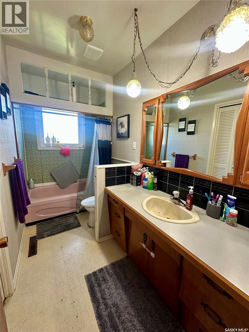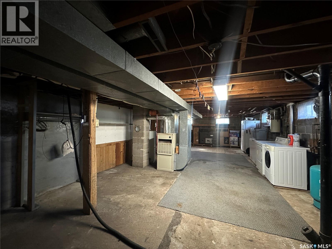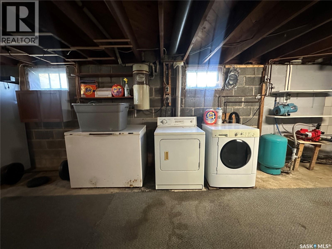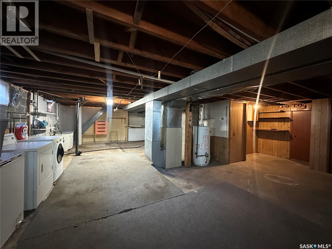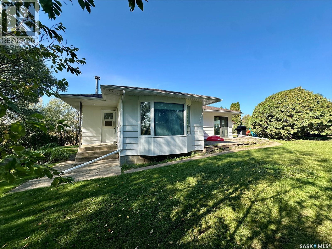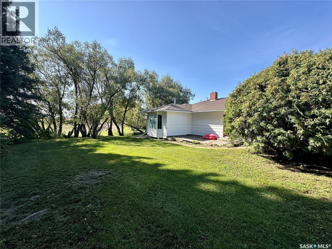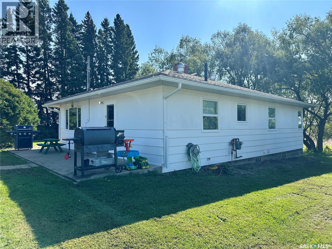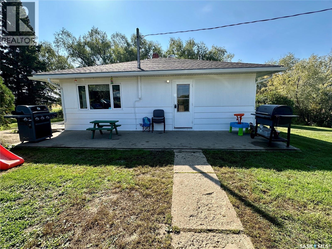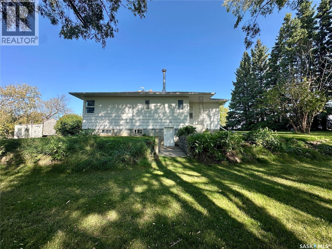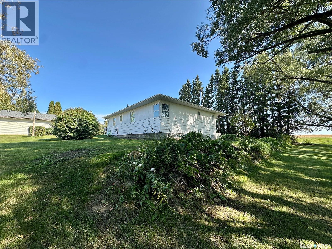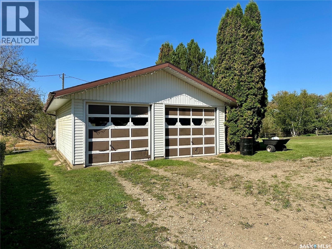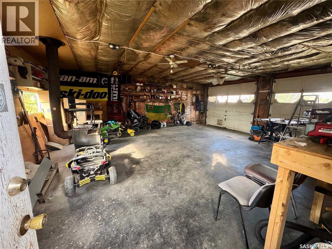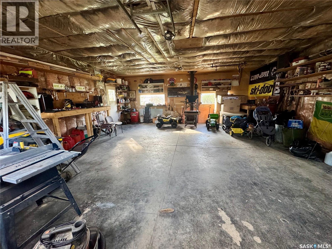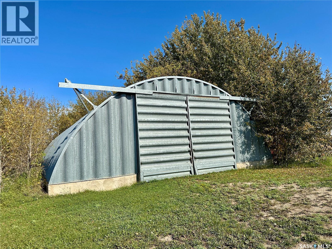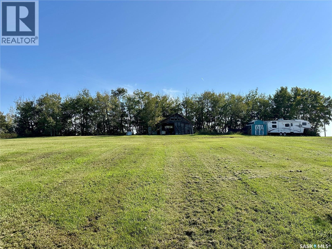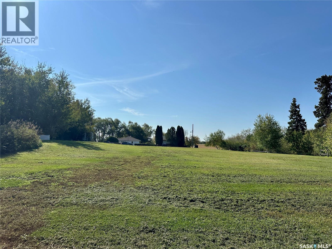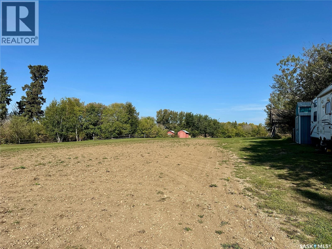Kh Acreage Keys Rm No. 303, Saskatchewan S0A 2V0
$249,000
This 1,260sq.ft. bungalow sits on 11.01 acres and offers the space and privacy you’ve been looking for. The main level features 3 bedrooms and 1 bathroom, along with a spacious kitchen boasting plenty of cupboard and counter space, a built-in wall oven and countertop stove. The dining area is part of the kitchen space and offers patio doors leading outside – perfect for enjoying your morning coffee. The oversized living room is perfect for gathering, complete with a cozy-wood burning fireplace and built-in storage on either side. The unfinished basement provides outside access and is ready for your future development plans. Outside, you’ll find a double detached garage that is insulated and heated with a wood stove. Ample storage on the property with a quonset and numerous sheds. The property is serviced with well water, a lagoon and natural gas. Updates include new well (2015); shingles (2016); and laminate flooring (2020); weeping tile on west and south walls, eaves and exterior paint (2025). Located in the Canora school district with bus service, this acreage offers country living just minutes from town – perfect for anyone seeking space to grow. Taxes for 2025 are $940. (id:41462)
Property Details
| MLS® Number | SK019059 |
| Property Type | Single Family |
| Community Features | School Bus |
| Features | Acreage, Treed |
Building
| Bathroom Total | 1 |
| Bedrooms Total | 3 |
| Appliances | Washer, Refrigerator, Dryer, Freezer, Oven - Built-in, Window Coverings, Storage Shed |
| Architectural Style | Bungalow |
| Basement Development | Unfinished |
| Basement Type | Full (unfinished) |
| Constructed Date | 1955 |
| Fireplace Fuel | Wood |
| Fireplace Present | Yes |
| Fireplace Type | Conventional |
| Heating Fuel | Natural Gas |
| Heating Type | Forced Air |
| Stories Total | 1 |
| Size Interior | 1,260 Ft2 |
| Type | House |
Parking
| Detached Garage | |
| R V | |
| Gravel | |
| Parking Space(s) | 10 |
Land
| Acreage | Yes |
| Landscape Features | Lawn |
| Size Irregular | 11.01 |
| Size Total | 11.01 Ac |
| Size Total Text | 11.01 Ac |
Rooms
| Level | Type | Length | Width | Dimensions |
|---|---|---|---|---|
| Main Level | Kitchen/dining Room | 19'3" x 12'5" | ||
| Main Level | Living Room | 13'2" x 10'8" | ||
| Main Level | Living Room | 19'6" x 12'5" | ||
| Main Level | Bedroom | 14'4" x 10'3" | ||
| Main Level | Bedroom | 10'6" x 8'9" | ||
| Main Level | 4pc Bathroom | 10'6" x 5'0" | ||
| Main Level | Bedroom | 10'6" x 8'3" |
Contact Us
Contact us for more information
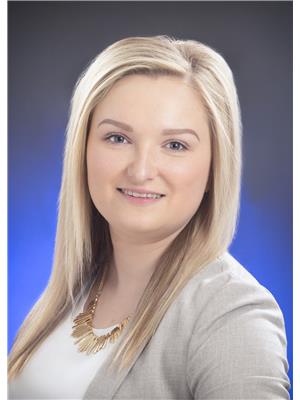
Meaghan Hadubiak
Salesperson
32 Smith Street West
Yorkton, Saskatchewan S3N 3X5



