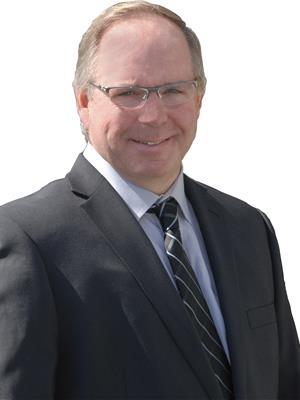3 Bedroom
1 Bathroom
1,408 ft2
Mobile Home
Forced Air
Acreage
Lawn
$320,000
Here's a remarkable acreage located 1/2 mile West of the West side of Torch Lake. This magnificent 10 acre parcel is surrounded by lush, mature forest. It is a quiet, serene "end of the road" property located at the end of Snowcastle Road which is a 15 minute drive to the Village of Candle Lake. Property includes a cozy 3 bedroom house with a large addition and a huge screened-in room, detached, insulated double garage and a huge shop with full concrete floor. The house and garage are set up in a "park-like" yard surrounded by magestic forest. The yard features a prominate firepit area perfect for family gatherings. There are many wonderful groomed walking paths and trails throughout the property. If a person is looking for an extremely quiet, peaceful and serene place to call home - this just might be the place for you. Seller says that the property can be purchased "turn-key" with all furniture, yard maintenance and other equipment included at a nominal cost. Imagine the possibilities. Have a look! (id:41462)
Property Details
|
MLS® Number |
SK012472 |
|
Property Type |
Single Family |
|
Community Features |
School Bus |
|
Features |
Acreage, Treed, Rectangular, Recreational |
|
Structure |
Deck |
Building
|
Bathroom Total |
1 |
|
Bedrooms Total |
3 |
|
Appliances |
Refrigerator, Microwave, Window Coverings, Storage Shed, Stove |
|
Architectural Style |
Mobile Home |
|
Constructed Date |
1983 |
|
Heating Fuel |
Propane |
|
Heating Type |
Forced Air |
|
Size Interior |
1,408 Ft2 |
|
Type |
Mobile Home |
Parking
|
Detached Garage | |
|
Gravel | |
|
Parking Space(s) |
20 |
Land
|
Acreage |
Yes |
|
Landscape Features |
Lawn |
|
Size Frontage |
660 Ft |
|
Size Irregular |
10.00 |
|
Size Total |
10 Ac |
|
Size Total Text |
10 Ac |
Rooms
| Level | Type | Length | Width | Dimensions |
|---|
|
Main Level |
Living Room |
13 ft ,1 in |
17 ft ,4 in |
13 ft ,1 in x 17 ft ,4 in |
|
Main Level |
Kitchen/dining Room |
13 ft ,1 in |
13 ft ,4 in |
13 ft ,1 in x 13 ft ,4 in |
|
Main Level |
Bedroom |
6 ft ,9 in |
9 ft ,7 in |
6 ft ,9 in x 9 ft ,7 in |
|
Main Level |
Bedroom |
8 ft ,1 in |
9 ft ,7 in |
8 ft ,1 in x 9 ft ,7 in |
|
Main Level |
Family Room |
23 ft ,9 in |
9 ft ,6 in |
23 ft ,9 in x 9 ft ,6 in |
|
Main Level |
Other |
9 ft ,4 in |
9 ft ,11 in |
9 ft ,4 in x 9 ft ,11 in |
|
Main Level |
4pc Bathroom |
7 ft ,9 in |
7 ft ,2 in |
7 ft ,9 in x 7 ft ,2 in |
|
Main Level |
Primary Bedroom |
14 ft |
11 ft ,10 in |
14 ft x 11 ft ,10 in |



















































