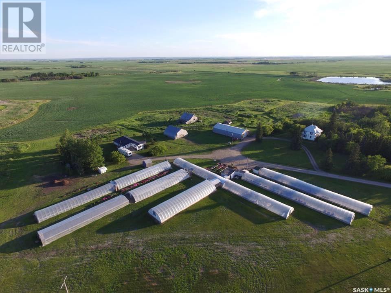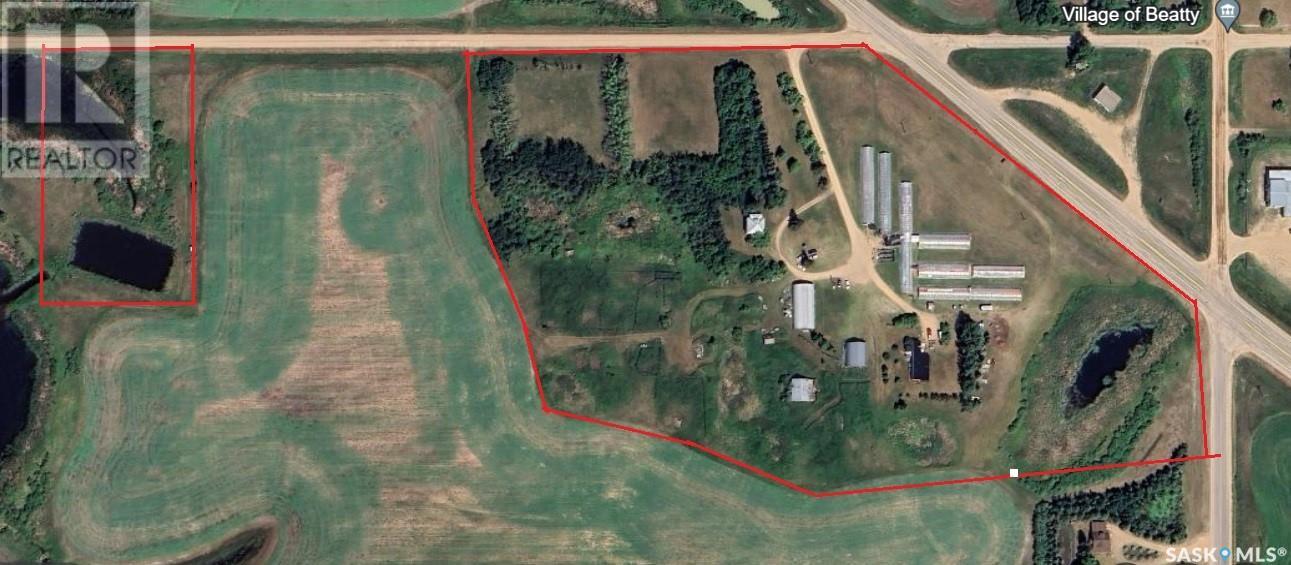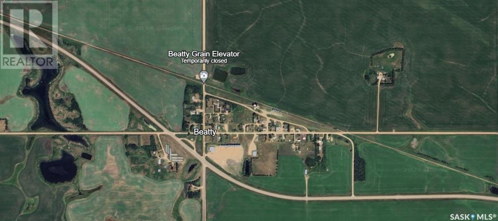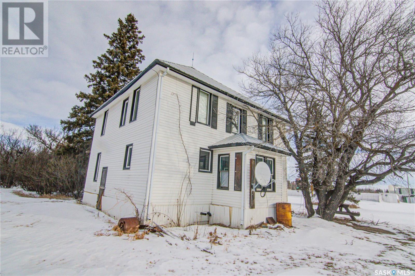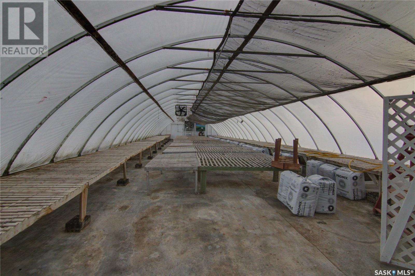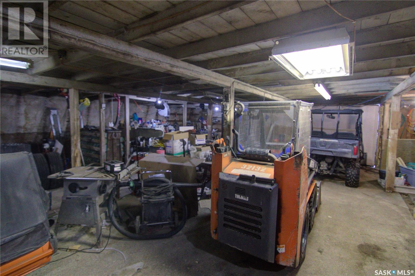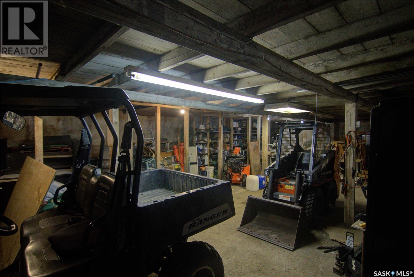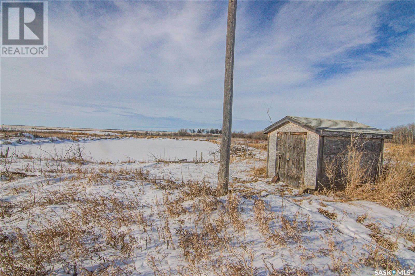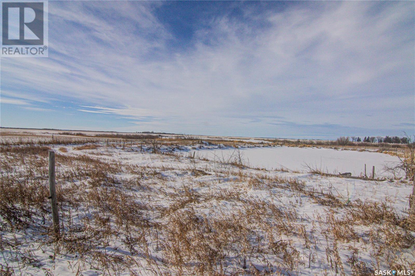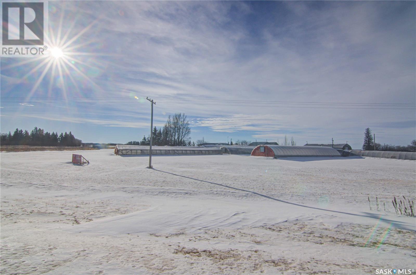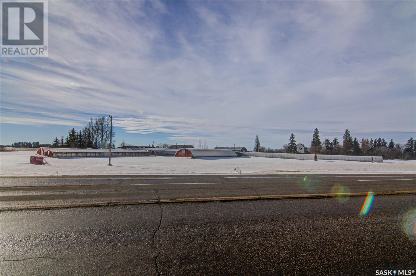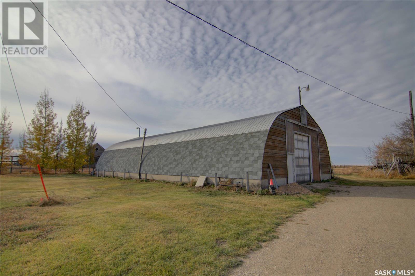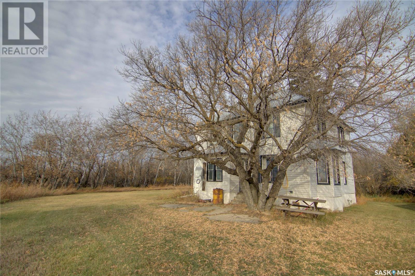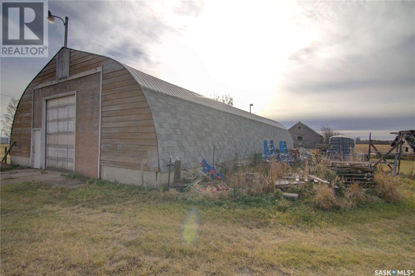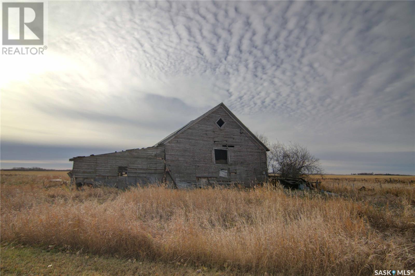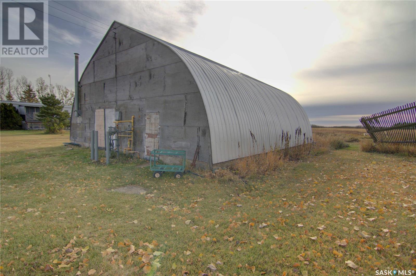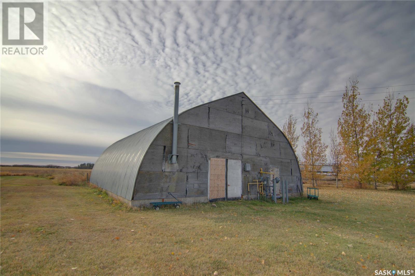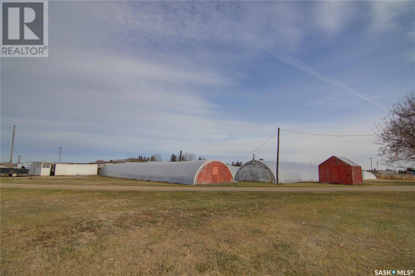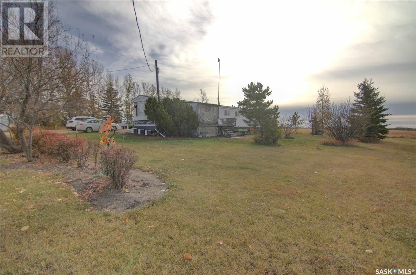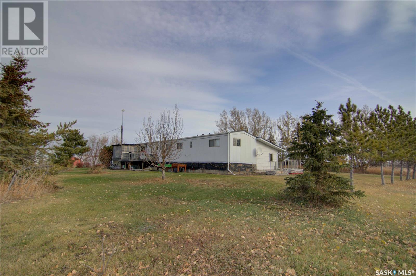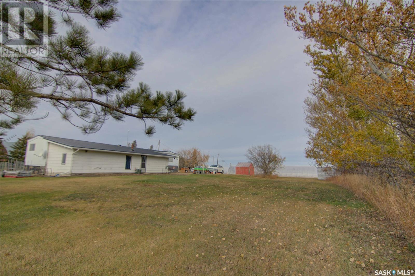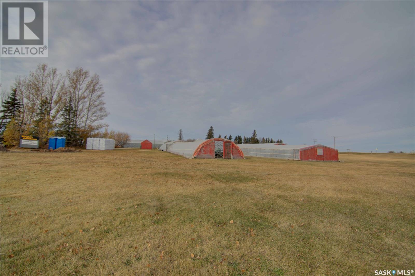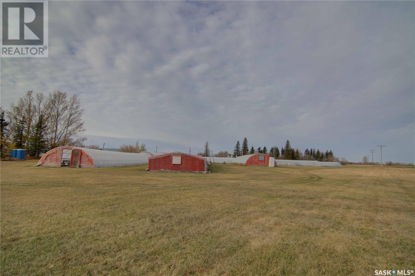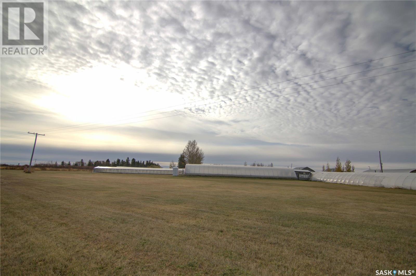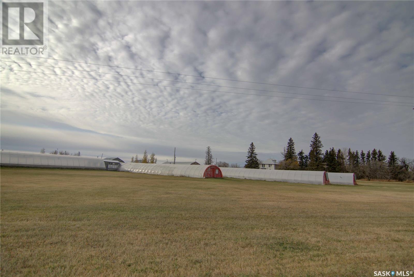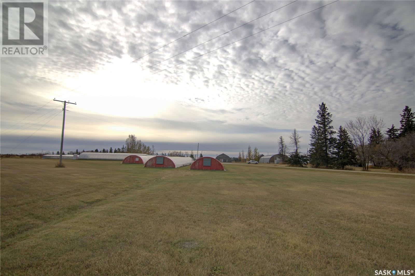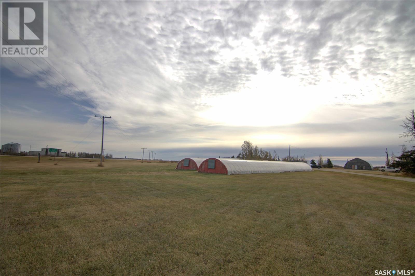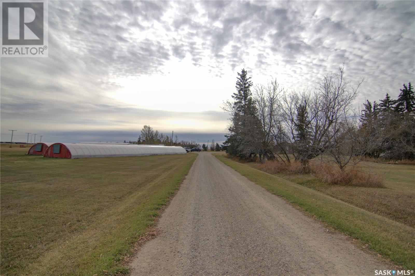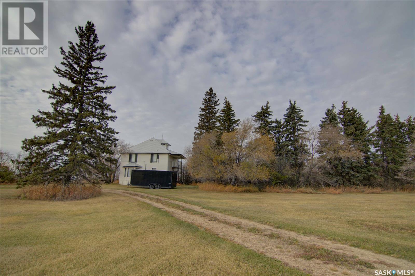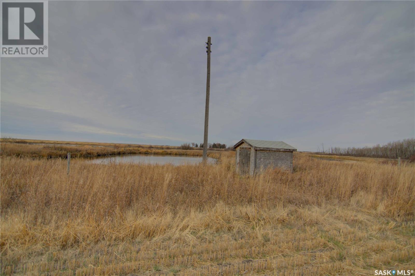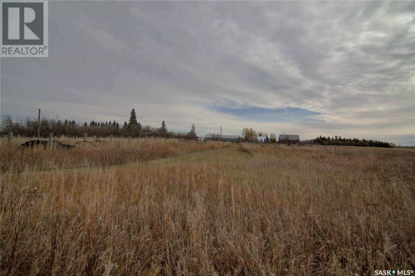Junction Hwy 3/368 Acreage Fletts Springs Rm No. 429, Saskatchewan S0J 0C0
$749,999
Prime Highway Frontage Property with Endless Potential! It’s hard to find a property with better exposure than this! Situated at the high-traffic corner of HWY 3 (connecting Melfort and Prince Albert) and Highway 368 Junction (running from Beatty to St. Brieux and beyond), this 21.8-acre property sees an average of 1,600+ vehicles per day—an incredible opportunity for both residential and commercial ventures. This unique property has operated as both a residence and a greenhouse business for years, and it’s packed with extras: --- Residence: A spacious 1,620 sq. ft. modular home featuring 3 bedrooms, 1 bath, a partial basement for extra storage, and a covered back deck for relaxing. Recently updated, it's move-in ready! --- Second Home: An older character home that needs some TLC but has always had heat maintained to protect the water lines—offering great potential for renovation or rental income. Outbuildings & Storage: -- Quonset for cold storage -- Heated workshop—perfect for year-round projects ---Over 20,000 sq. ft. of greenhouse space (17,000 sq. ft. heated!) Business & Investment Potential: Whether you want to continue operating the greenhouse business or explore new opportunities, the commercial-sized natural gas line allows for endless possibilities—farmers’ bin yard acreage, gas station, destination-style restaurant, event center, and more! Why Work for Others? With this property, you can live on-site, own your own business, and turn your dreams into reality with a location that offers unbeatable visibility and opportunity. Serious buyers—don’t miss out! Contact us today to schedule a viewing. (id:41462)
Property Details
| MLS® Number | SK996870 |
| Property Type | Single Family |
| Community Features | School Bus |
| Features | Acreage, Treed, Other |
| Structure | Deck |
Building
| Bathroom Total | 1 |
| Bedrooms Total | 3 |
| Appliances | Refrigerator, Dishwasher, Hood Fan, Storage Shed, Stove |
| Architectural Style | Bi-level |
| Basement Development | Unfinished |
| Basement Type | Partial (unfinished) |
| Constructed Date | 1982 |
| Construction Style Other | Modular |
| Heating Fuel | Natural Gas |
| Heating Type | Forced Air |
| Size Interior | 1,624 Ft2 |
| Type | Modular |
Parking
| Gravel | |
| Parking Space(s) | 10 |
Land
| Acreage | Yes |
| Fence Type | Fence, Partially Fenced |
| Landscape Features | Lawn, Garden Area |
| Size Irregular | 21.82 |
| Size Total | 21.82 Ac |
| Size Total Text | 21.82 Ac |
Rooms
| Level | Type | Length | Width | Dimensions |
|---|---|---|---|---|
| Main Level | Living Room | 20 ft | 13 ft | 20 ft x 13 ft |
| Main Level | Kitchen | 13 ft | 13 ft | 13 ft x 13 ft |
| Main Level | 4pc Bathroom | 7 ft | 8 ft | 7 ft x 8 ft |
| Main Level | Bedroom | 16 ft | 10 ft | 16 ft x 10 ft |
| Main Level | Bedroom | 7 ft | 10 ft | 7 ft x 10 ft |
| Main Level | Bedroom | 12 ft | 10 ft | 12 ft x 10 ft |
| Main Level | Storage | 8 ft | 6 ft | 8 ft x 6 ft |
| Main Level | Den | 16 ft | 13 ft | 16 ft x 13 ft |
Contact Us
Contact us for more information

David Fannon
Salesperson
12-1121 Main Street
Melfort, Saskatchewan S0E 1A0



