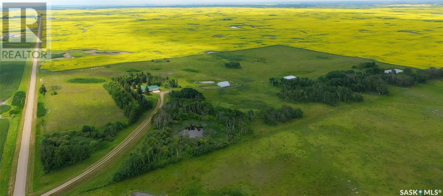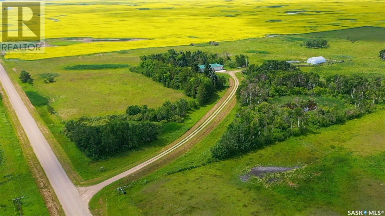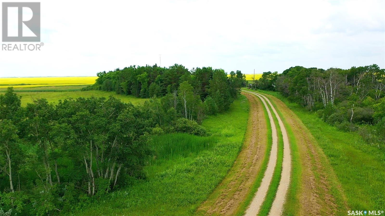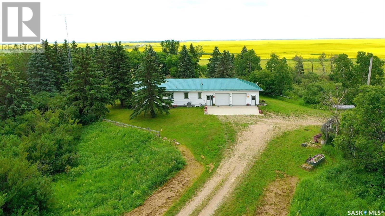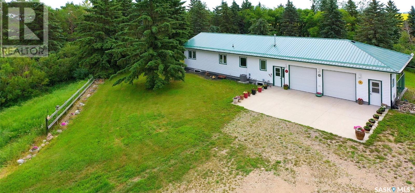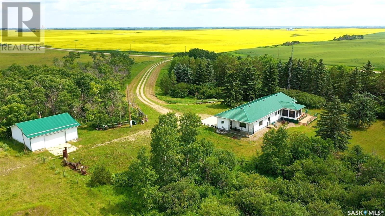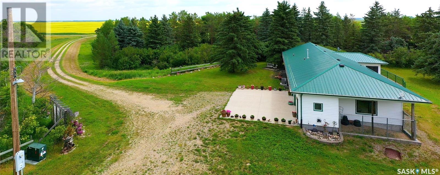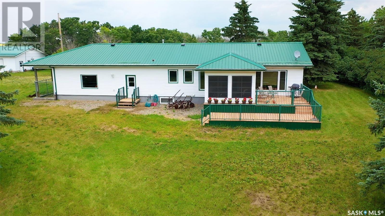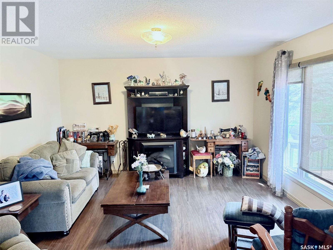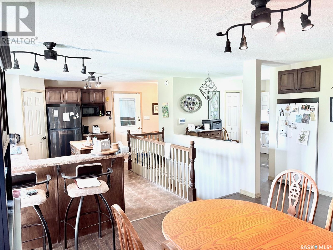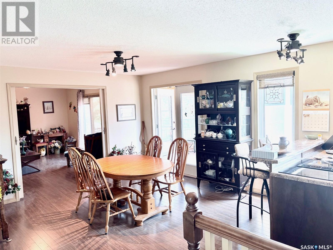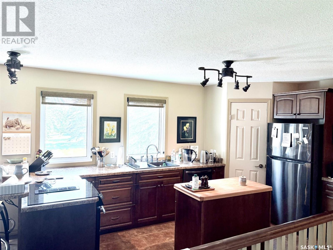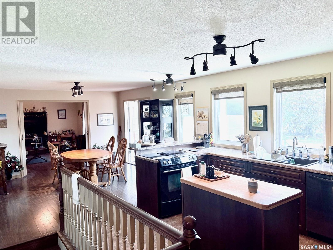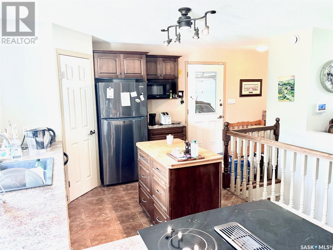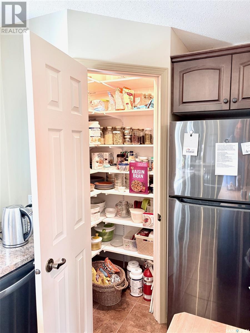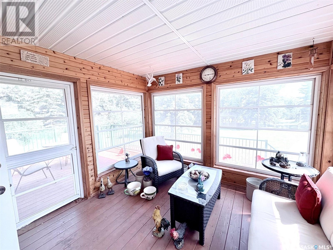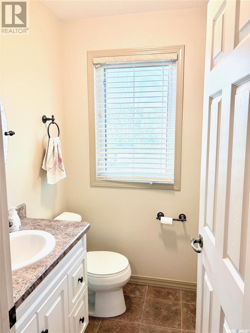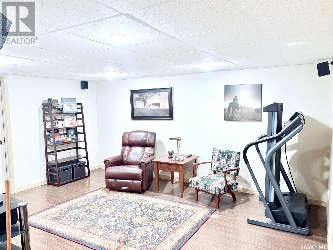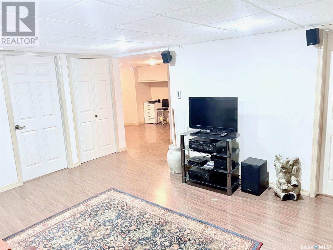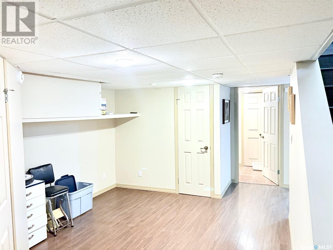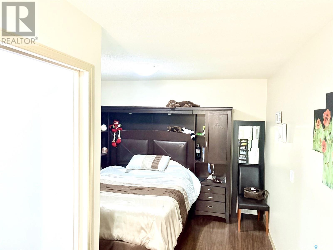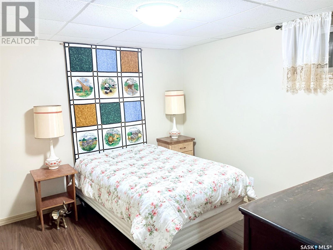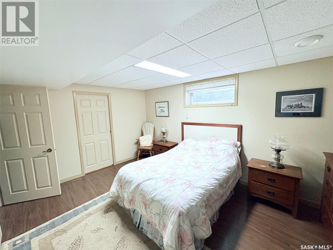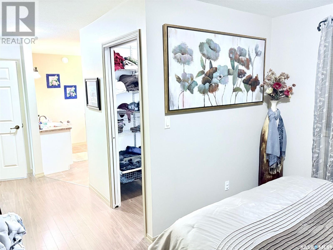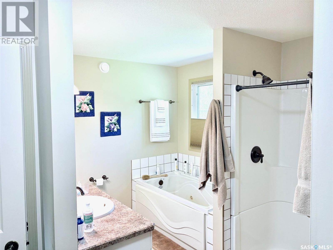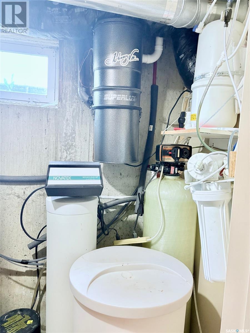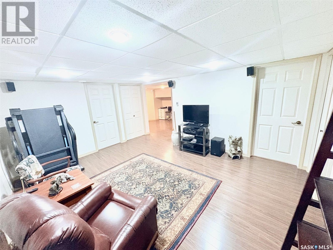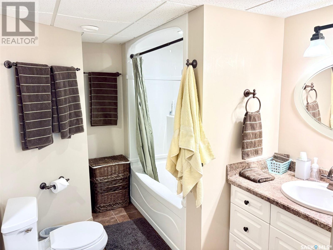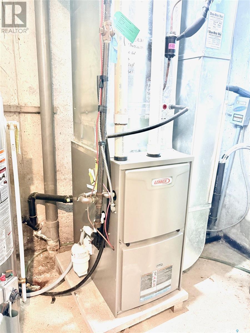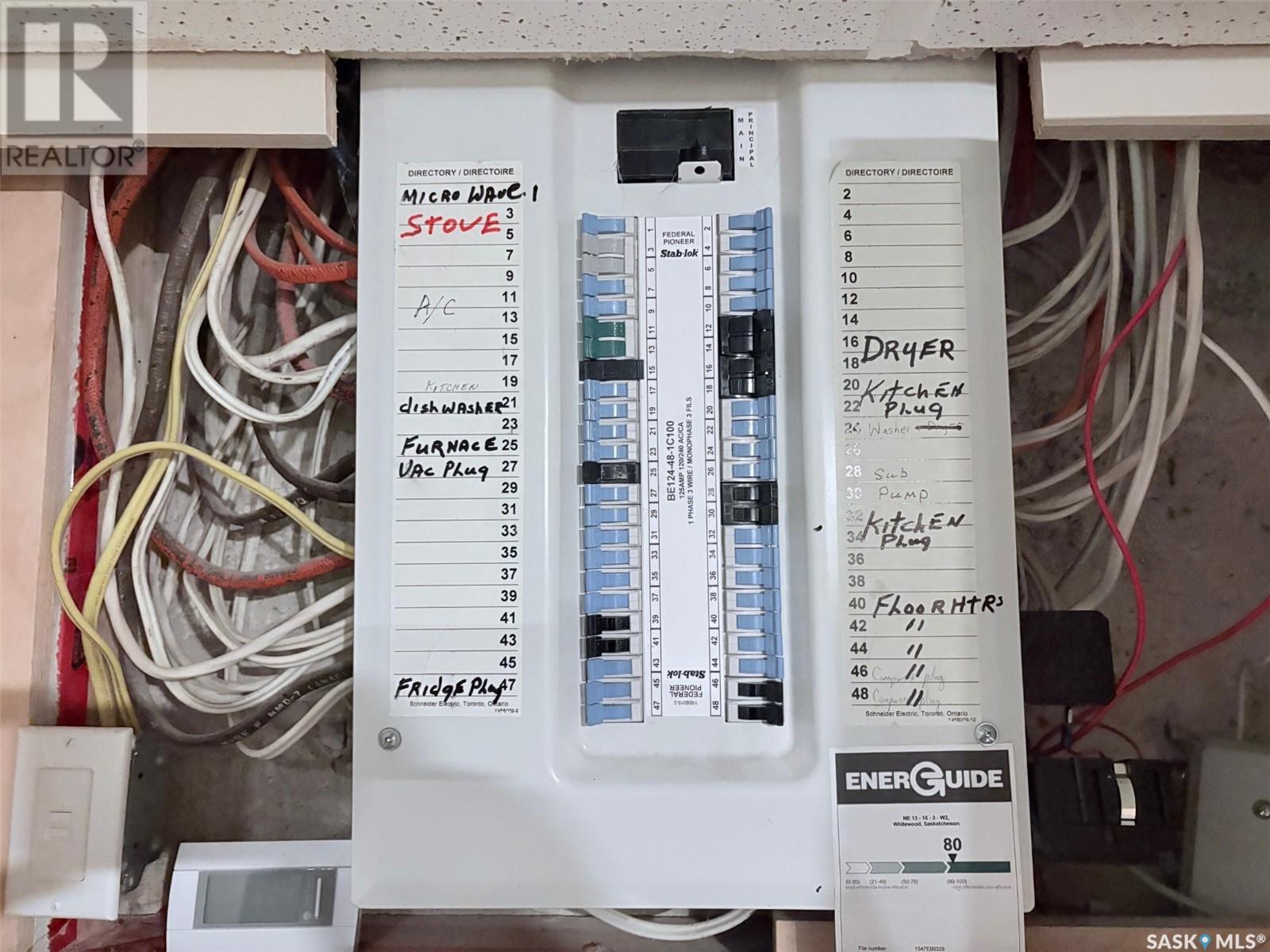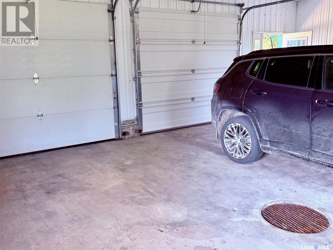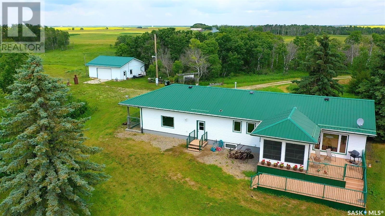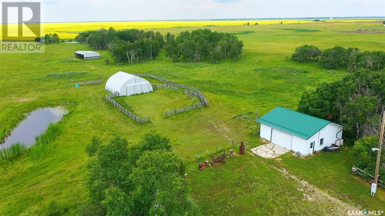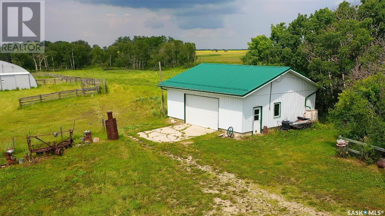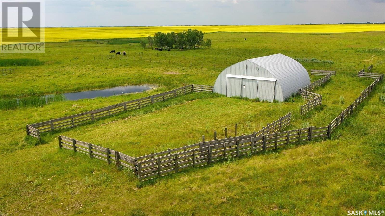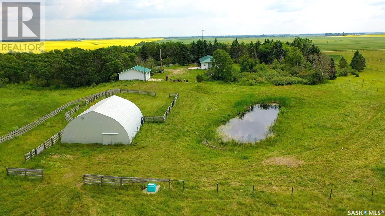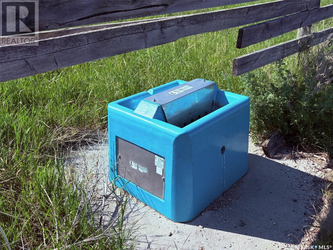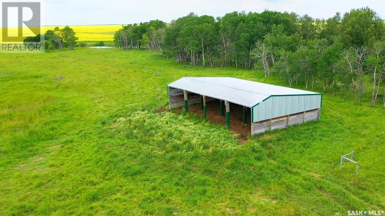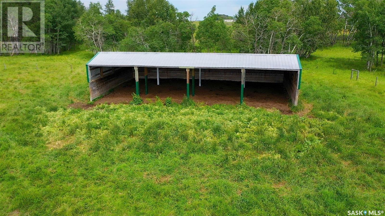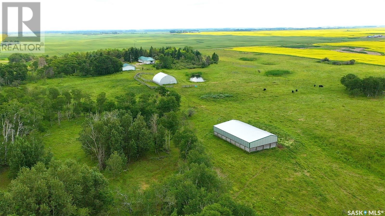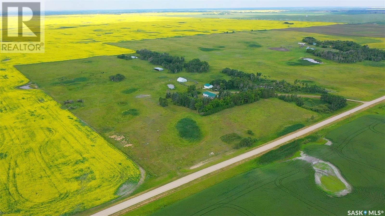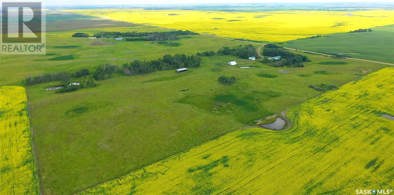Jordan Acreage Silverwood Rm No. 123, Saskatchewan S0G 5C0
$389,000
Welcome home to an acreage perfect for a Hobby Farm and the Acreage Lifestyle! This remarkable 1,144 sq ft bungalow is located just minutes from Whitewood, Saskatchewan, and the TransCanada/#1 Highway. The property spans 40 acres of prime land, currently configured for horses and cattle, with great potential as a hobby farm. Most of the 40 acres is fenced, complemented by a pleasant shelter belt of trees surrounding the house site. The property features an impressive two-car insulated garage measuring 28 x 26ft, a triple drive concrete pad, an insulated detached garage/shop of 30 x 30ft, a cattle shelter, and a 36 x 40ft barn. A well on the property supplies water to a softener and reverse osmosis system, ensuring high-quality water for the home. Upon entering the residence, you will discover a spacious open-concept kitchen and dining area, providing ample room for cabinetry and pantry storage. A cozy living room is adjacent to the dining area. Next to this open space, there is a beautifully updated sun room where you can unwind and take in the views of the backyard—a perfect spot for cooking and entertaining. The master bedroom is generously sized, featuring a walk-in closet and a 4-piece upgraded bathroom. As part of the open layout on the main level, there is a bonus area that can serve as an office or craft room. For added convenience, a 2-piece bathroom is located near the garage entrance. The lower level is fully finished, comprising three large bedrooms, a 4-piece bathroom, a family room, a utility room, and an additional bonus space for your personal use. The home features triple pane windows, vinyl siding, and a metal roof and central air conditioning. A zero-turn riding mower is also included with the property. Call today to book your private viewing! (id:41462)
Property Details
| MLS® Number | SK012063 |
| Property Type | Single Family |
| Community Features | School Bus |
| Features | Acreage, Treed, Corner Site, Rolling, Other, Rectangular |
| Structure | Deck, Patio(s) |
Building
| Bathroom Total | 3 |
| Bedrooms Total | 4 |
| Appliances | Washer, Refrigerator, Satellite Dish, Dishwasher, Dryer, Microwave, Alarm System, Freezer, Window Coverings, Garage Door Opener Remote(s), Storage Shed, Stove |
| Architectural Style | Bungalow |
| Basement Development | Finished |
| Basement Type | Full (finished) |
| Constructed Date | 1968 |
| Cooling Type | Central Air Conditioning, Air Exchanger |
| Fire Protection | Alarm System |
| Heating Fuel | Propane |
| Heating Type | Forced Air |
| Stories Total | 1 |
| Size Interior | 1,144 Ft2 |
| Type | House |
Parking
| Attached Garage | |
| Detached Garage | |
| Parking Pad | |
| R V | |
| Parking Space(s) | 12 |
Land
| Acreage | Yes |
| Fence Type | Fence, Partially Fenced |
| Landscape Features | Lawn, Garden Area |
| Size Irregular | 40.00 |
| Size Total | 40 Ac |
| Size Total Text | 40 Ac |
Rooms
| Level | Type | Length | Width | Dimensions |
|---|---|---|---|---|
| Basement | Other | 7'7 x 7'7 | ||
| Basement | Bedroom | 14'7 x 8'10 | ||
| Basement | Bedroom | 9'8 x 10'11 | ||
| Basement | Bedroom | 14'9 x 10'8 | ||
| Basement | 4pc Bathroom | 7 ft | 7 ft x Measurements not available | |
| Basement | Family Room | 11'7 x 16'2 | ||
| Basement | Bonus Room | 12 ft | 12 ft x Measurements not available | |
| Main Level | Kitchen | 15'6 x 9'8 | ||
| Main Level | Dining Room | 13'3 x 12'4 | ||
| Main Level | Living Room | 14'1 x 13'3 | ||
| Main Level | Laundry Room | 4'9 x 4'5 | ||
| Main Level | Office | 11'7 x 6'8 | ||
| Main Level | Primary Bedroom | 15'6 x 11'7 | ||
| Main Level | 4pc Bathroom | 7'11 x 10'1 | ||
| Main Level | 2pc Bathroom | 4'7 x 5'3 | ||
| Main Level | Sunroom | 11'8 x 10'10 |
Contact Us
Contact us for more information

Robby Bear
Associate Broker
https://remax-bluechip-yorkton-sk.ca/
32 Smith Street West
Yorkton, Saskatchewan S3N 3X5



