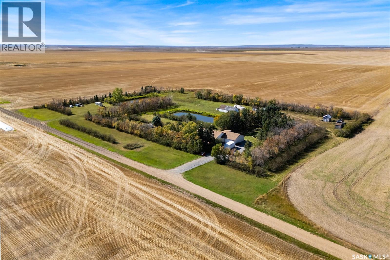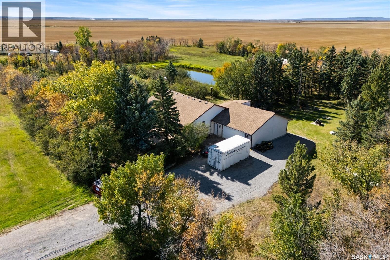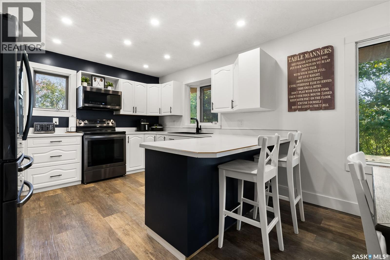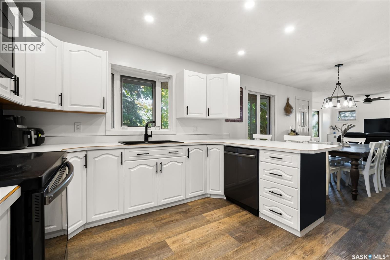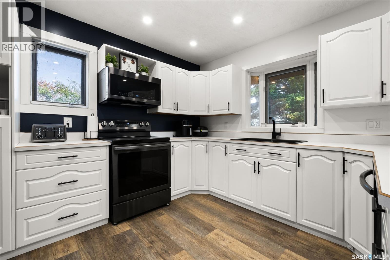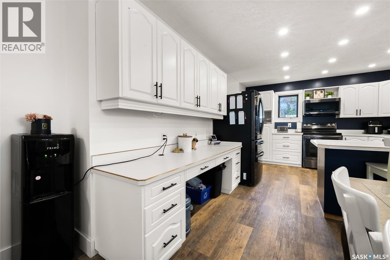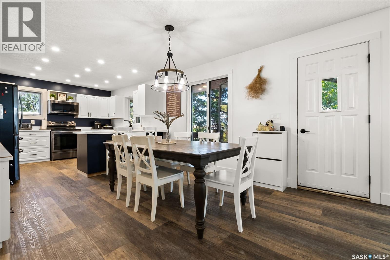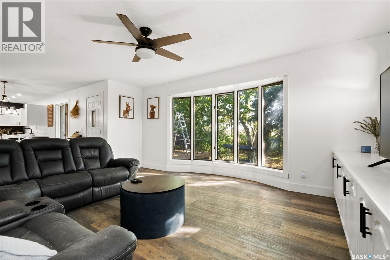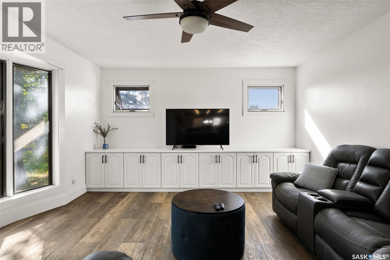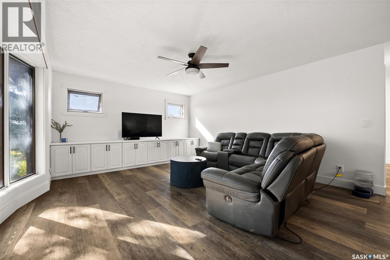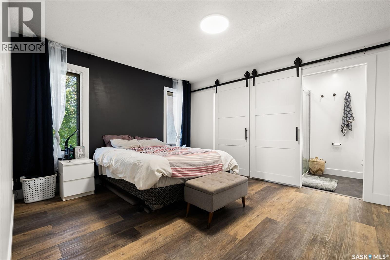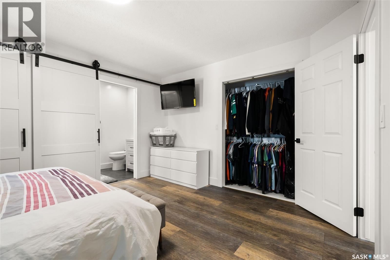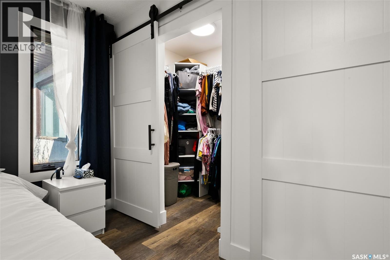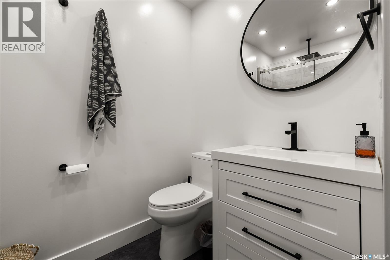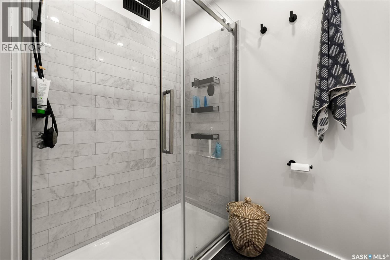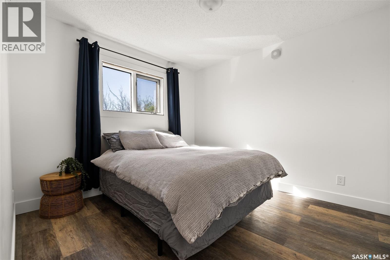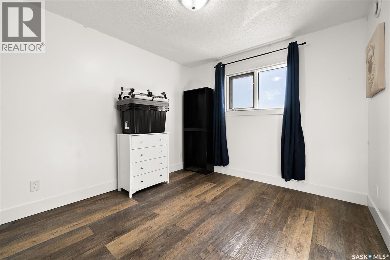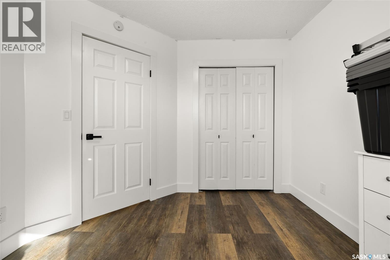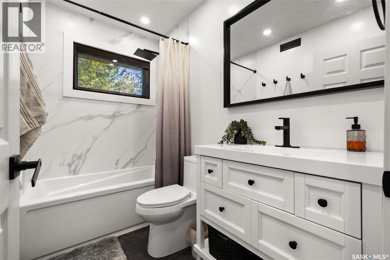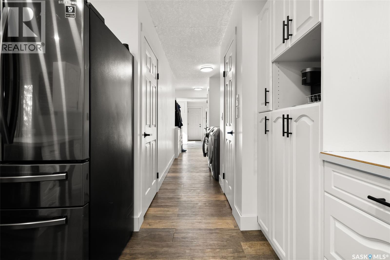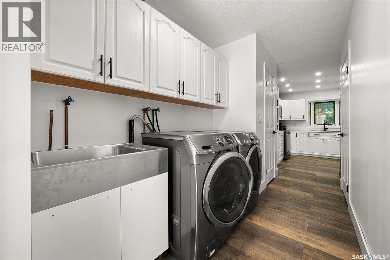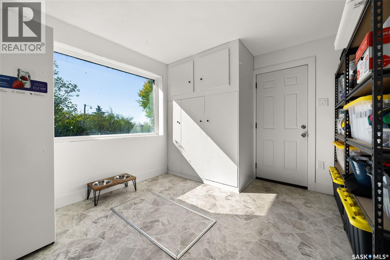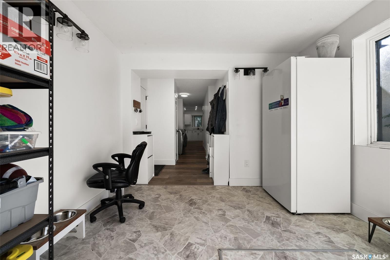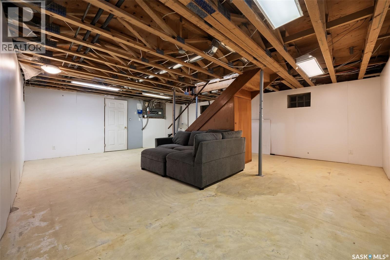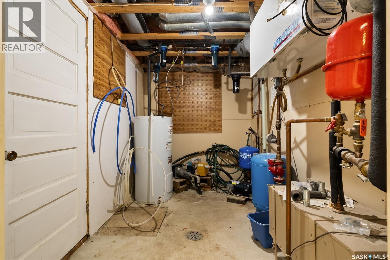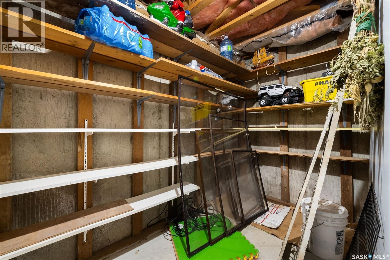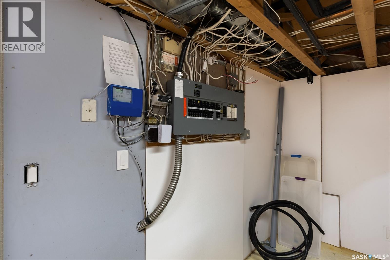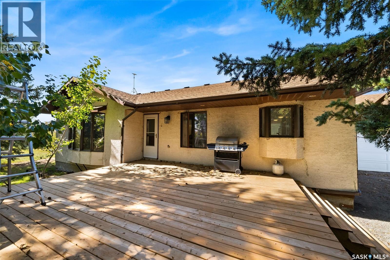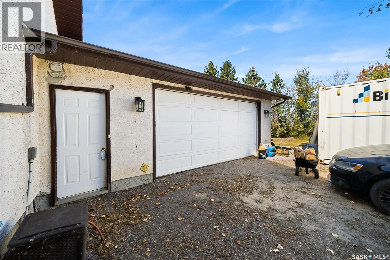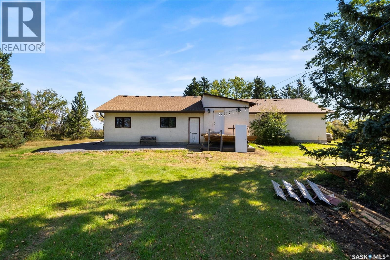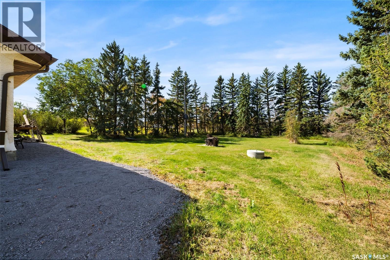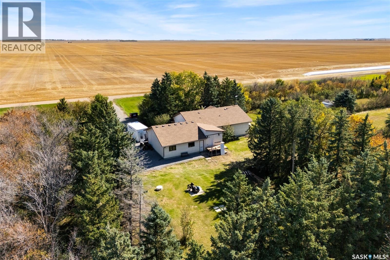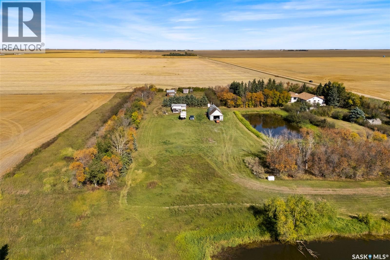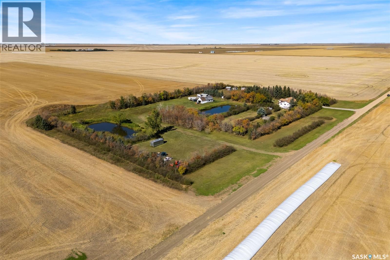Johannsen Acreage Bratt's Lake Rm No. 129, Saskatchewan S0G 5E0
$374,900
Welcome to acreage living in the RM of Bratts Lake. Perfectly situated between Wilcox and Rouleau, and just 39 minutes from Harbour Landing, this 1,629 sq. ft. bungalow sits on 10.02 acres and is ready to impress. With a school bus route to Wilcox, this property blends rural charm with everyday convenience. Inside, you’ll find three bedrooms and two bathrooms, including a spacious primary suite complete with his and hers closets and a beautifully renovated three-piece ensuite. The additional bedrooms are generously sized, making them ideal for kids, guests, or as the perfect office space if working from home is your lifestyle. The main bathroom has also been fully renovated, giving the home a fresh and modern feel. The heart of the home is an open-concept kitchen, dining, and living area designed for gathering and entertaining. Recent updates include new flooring, paint, trim and baseboards, refinished kitchen cabinets, updated appliances, a new cistern all in 2021 - and a brand-new roof in 2024. These thoughtful improvements ensure the home is move-in ready while still offering the warmth and character of country living. Practical features include in-floor heating throughout the house and garage, along with an oversized double attached garage that provides plenty of space for vehicles, toys, and projects. The original outbuildings remain on the property and are great for cold storage or to keep yard equipment tucked away. If you’ve been dreaming of wide-open spaces, acreage privacy, and the convenience of being less than 40 minutes from Regina, this property delivers it all. (id:41462)
Property Details
| MLS® Number | SK019312 |
| Property Type | Single Family |
| Community Features | School Bus |
| Features | Acreage, Treed, Sump Pump |
| Structure | Deck |
Building
| Bathroom Total | 2 |
| Bedrooms Total | 3 |
| Appliances | Washer, Refrigerator, Dryer, Microwave, Window Coverings, Garage Door Opener Remote(s), Storage Shed, Stove |
| Architectural Style | Bungalow |
| Basement Development | Partially Finished |
| Basement Type | Partial, Crawl Space (partially Finished) |
| Constructed Date | 1990 |
| Cooling Type | Air Exchanger |
| Heating Fuel | Electric |
| Heating Type | Hot Water, In Floor Heating |
| Stories Total | 1 |
| Size Interior | 1,629 Ft2 |
| Type | House |
Parking
| Attached Garage | |
| Gravel | |
| Heated Garage | |
| Parking Space(s) | 6 |
Land
| Acreage | Yes |
| Size Irregular | 10.02 |
| Size Total | 10.02 Ac |
| Size Total Text | 10.02 Ac |
Rooms
| Level | Type | Length | Width | Dimensions |
|---|---|---|---|---|
| Main Level | Living Room | 17 ft ,4 in | 13 ft ,6 in | 17 ft ,4 in x 13 ft ,6 in |
| Main Level | Dining Room | 10 ft ,5 in | 13 ft ,6 in | 10 ft ,5 in x 13 ft ,6 in |
| Main Level | Kitchen | 12 ft ,1 in | 11 ft ,7 in | 12 ft ,1 in x 11 ft ,7 in |
| Main Level | Primary Bedroom | 11 ft ,11 in | 14 ft ,4 in | 11 ft ,11 in x 14 ft ,4 in |
| Main Level | 3pc Ensuite Bath | Measurements not available | ||
| Main Level | 4pc Bathroom | Measurements not available | ||
| Main Level | Bedroom | 11 ft ,6 in | 11 ft | 11 ft ,6 in x 11 ft |
| Main Level | Bedroom | 10 ft ,9 in | 10 ft | 10 ft ,9 in x 10 ft |
| Main Level | Laundry Room | 5 ft ,11 in | 7 ft ,6 in | 5 ft ,11 in x 7 ft ,6 in |
| Main Level | Den | 9 ft ,9 in | 10 ft ,8 in | 9 ft ,9 in x 10 ft ,8 in |
Contact Us
Contact us for more information

Taylor Coutts
Salesperson
1450 Hamilton Street
Regina, Saskatchewan S4R 8R3
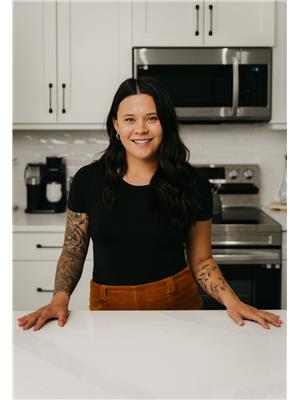
Shelby Vincent
Salesperson
1450 Hamilton Street
Regina, Saskatchewan S4R 8R3



