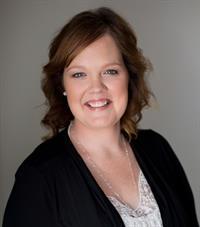Jewel Creek Acreage Lomond Rm No. 37, Saskatchewan S0C 0V0
$149,900
Charming Acreage Just 32 km South of Weyburn – 10.28 Acres off of Highway 35 Welcome to your peaceful retreat in the country! This spacious two-storey home built in 1910 with addition in 1963, sits on 10.28 acres, is partially fenced and ideal for horses, with a picturesque creek running along the back of the property. Located just 32 km south of Weyburn and 1 mile off Highway 35, convenience meets rural living. The home features four bedrooms on the upper level, including a primary suite with full bathroom and a partially finished family bathroom off the hallway. The house is semi-renovated, with a main floor half bath, some drywall and flooring and offers a great blend of character and potential for your personal touch. Access to the basement is off the kitchen where you will find the furnace and water heater. Outside, you’ll find a double detached garage, small animal barn (both with power and concrete floors), and mature tree lines that surround a large, private yard with space for gardening, a cozy firepit area, and a classic clothesline. Whether you’re looking for a hobby farm setup, horse property, or peaceful country lifestyle, this acreage has plenty to offer with room to grow and roam. (id:41462)
Property Details
| MLS® Number | SK014068 |
| Property Type | Single Family |
| Features | Acreage, Treed, Rectangular |
Building
| Bathroom Total | 2 |
| Bedrooms Total | 4 |
| Appliances | Washer, Refrigerator, Dryer, Stove |
| Architectural Style | 2 Level |
| Basement Development | Unfinished |
| Basement Type | Partial (unfinished) |
| Constructed Date | 1910 |
| Heating Fuel | Electric, Propane |
| Heating Type | Baseboard Heaters, Forced Air |
| Stories Total | 2 |
| Size Interior | 2,032 Ft2 |
| Type | House |
Parking
| Detached Garage | |
| Parking Space(s) | 10 |
Land
| Acreage | Yes |
| Fence Type | Fence, Partially Fenced |
| Landscape Features | Lawn, Garden Area |
| Size Irregular | 10.28 |
| Size Total | 10.28 Ac |
| Size Total Text | 10.28 Ac |
Rooms
| Level | Type | Length | Width | Dimensions |
|---|---|---|---|---|
| Second Level | Bedroom | 7 ft ,6 in | 13 ft ,2 in | 7 ft ,6 in x 13 ft ,2 in |
| Second Level | Bedroom | 15 ft ,6 in | 7 ft ,9 in | 15 ft ,6 in x 7 ft ,9 in |
| Second Level | Bedroom | 13 ft ,7 in | 15 ft ,6 in | 13 ft ,7 in x 15 ft ,6 in |
| Second Level | Primary Bedroom | 17 ft ,2 in | 13 ft ,5 in | 17 ft ,2 in x 13 ft ,5 in |
| Second Level | 4pc Ensuite Bath | 7 ft ,3 in | 10 ft ,6 in | 7 ft ,3 in x 10 ft ,6 in |
| Second Level | Other | 6 ft ,1 in | 9 ft ,1 in | 6 ft ,1 in x 9 ft ,1 in |
| Main Level | Kitchen | 13 ft ,3 in | 17 ft ,2 in | 13 ft ,3 in x 17 ft ,2 in |
| Main Level | Dining Room | 13 ft ,6 in | 17 ft ,4 in | 13 ft ,6 in x 17 ft ,4 in |
| Main Level | Living Room | 25 ft ,4 in | 12 ft ,9 in | 25 ft ,4 in x 12 ft ,9 in |
| Main Level | 2pc Bathroom | 5 ft ,1 in | 4 ft ,2 in | 5 ft ,1 in x 4 ft ,2 in |
| Main Level | Den | 13 ft ,6 in | 13 ft ,2 in | 13 ft ,6 in x 13 ft ,2 in |
Contact Us
Contact us for more information

Bree Patterson
Associate Broker
https://www.weyburnhomes.ca/
136a - 1st Street Ne
Weyburn, Saskatchewan S4H 0T2












































