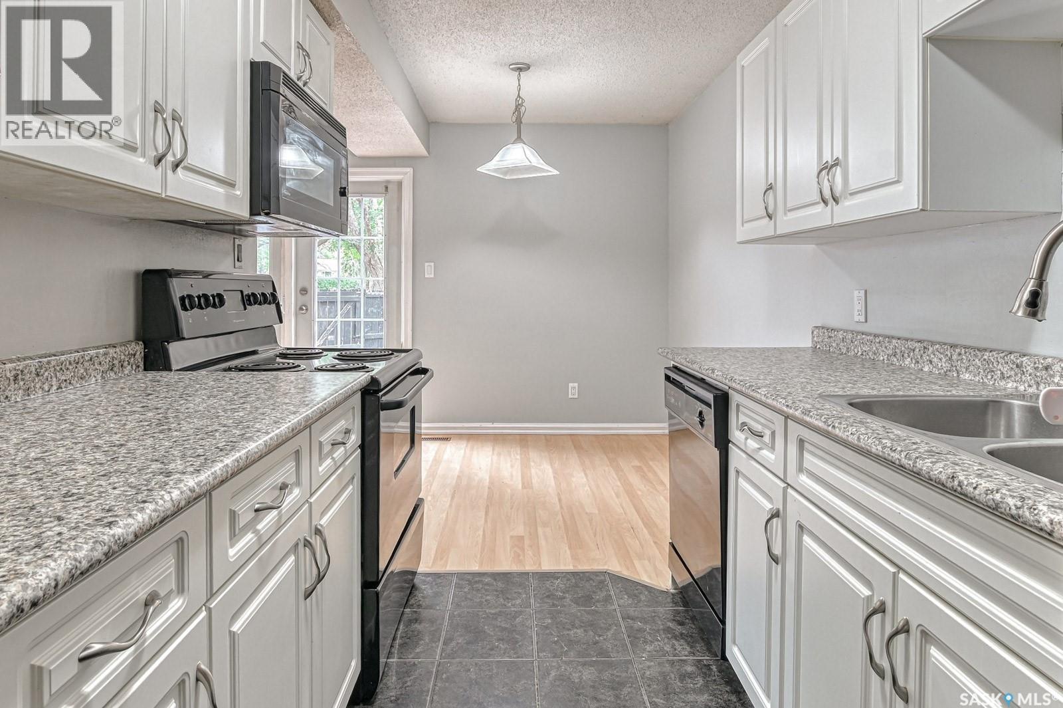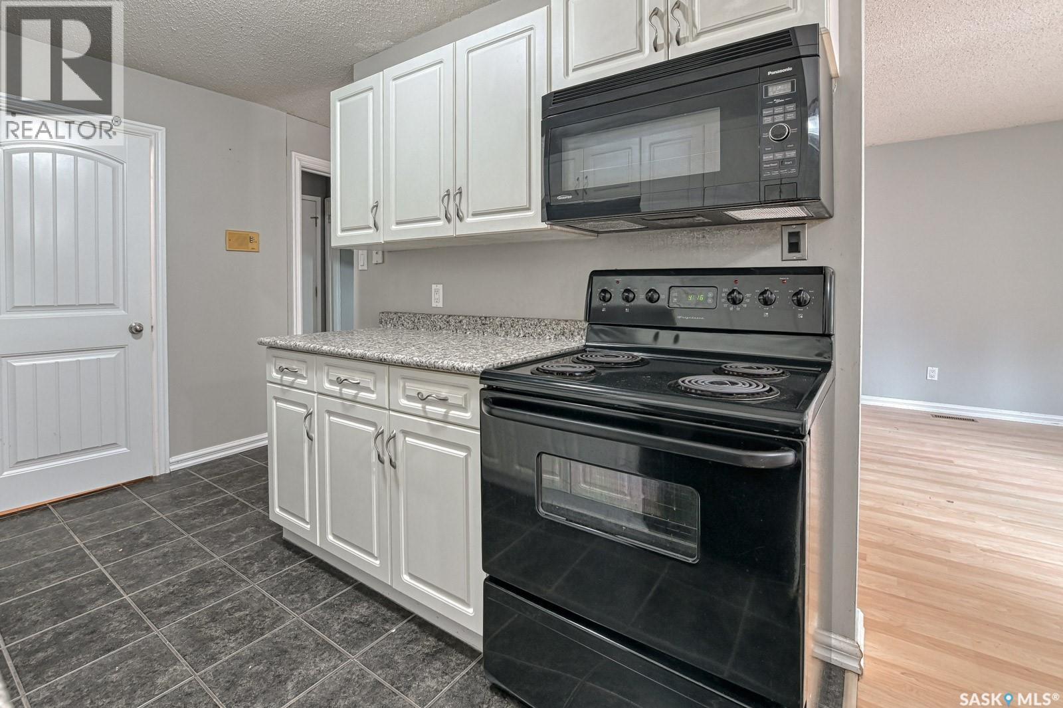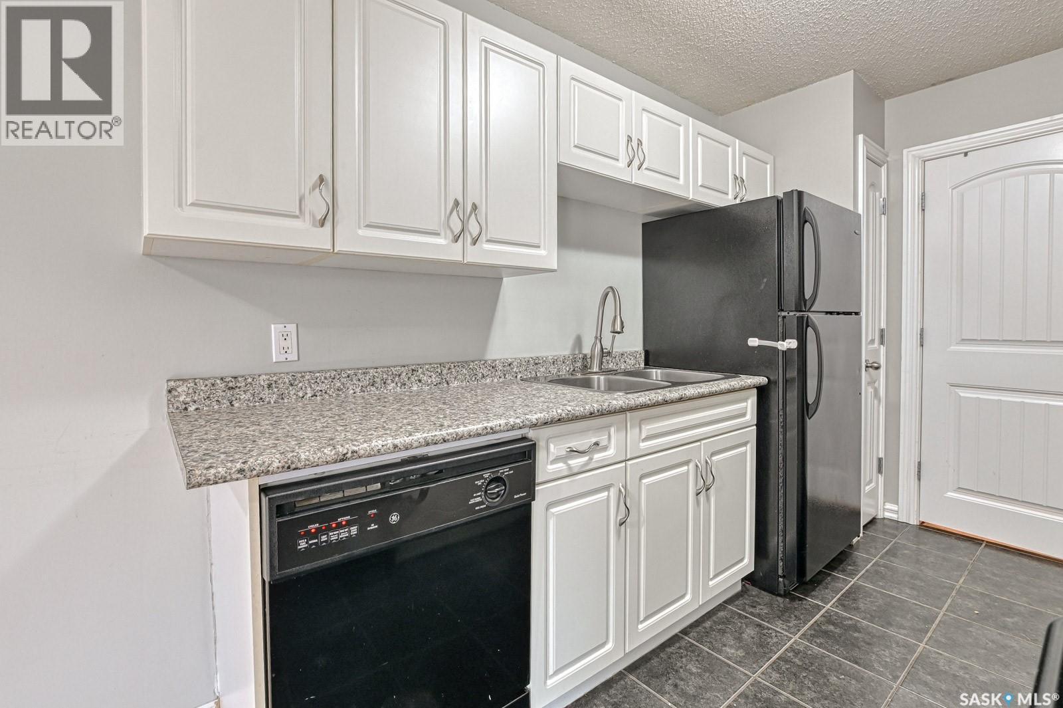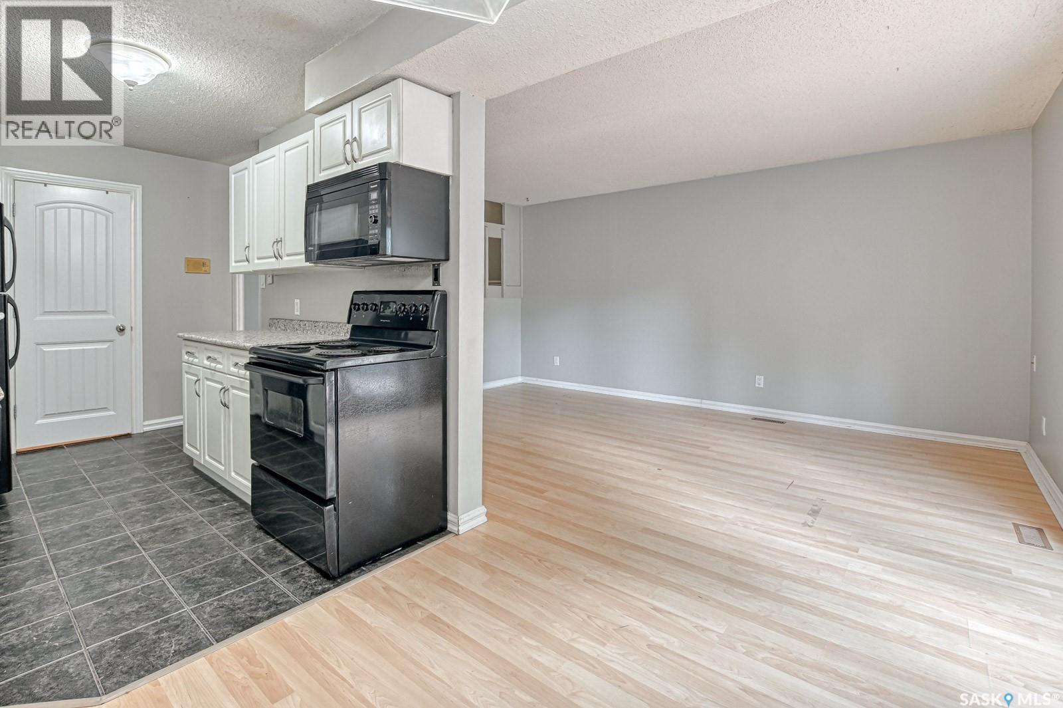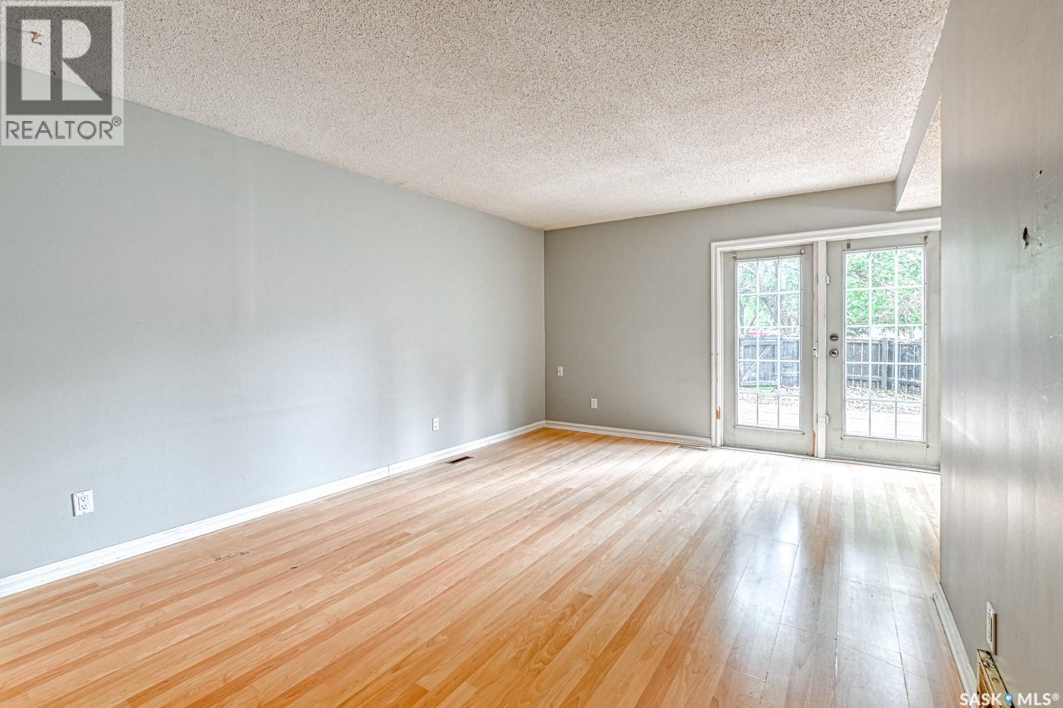J 4220 Castle Road Regina, Saskatchewan S4S 4W1
$199,900Maintenance,
$282.16 Monthly
Maintenance,
$282.16 MonthlyThis updated and well-maintained end-unit townhouse-style condo offers comfort, convenience, and style—all in a prime location just minutes from the University of Regina. The main living area is warm and welcoming, with french doors bringing in natural light and showcasing the tasteful updates throughout. The updated galley kitchen is modern and functional, offering ample counter space and cabinetry. Upstairs, both bedrooms are generously sized with an updated main bathroom. The lower level includes a kitchenette, bedroom and three piece bath. As an end unit, you’ll enjoy extra privacy and a quiet setting, while still being close to campus, shopping and public transit. Don't miss out on the opportunity to make it yours, call today to book your viewing!... As per the Seller’s direction, all offers will be presented on 2025-08-18 at 6:00 PM (id:41462)
Property Details
| MLS® Number | SK015749 |
| Property Type | Single Family |
| Neigbourhood | Whitmore Park |
| Community Features | Pets Allowed With Restrictions |
Building
| Bathroom Total | 2 |
| Bedrooms Total | 3 |
| Appliances | Washer, Refrigerator, Dishwasher, Dryer, Microwave, Stove |
| Architectural Style | 2 Level |
| Basement Development | Finished |
| Basement Type | Full (finished) |
| Constructed Date | 1965 |
| Cooling Type | Central Air Conditioning |
| Heating Fuel | Natural Gas |
| Heating Type | Forced Air |
| Stories Total | 2 |
| Size Interior | 920 Ft2 |
| Type | Row / Townhouse |
Parking
| Surfaced | 1 |
| Other | |
| None | |
| Parking Space(s) | 1 |
Land
| Acreage | No |
Rooms
| Level | Type | Length | Width | Dimensions |
|---|---|---|---|---|
| Second Level | Bedroom | 10'2 x 13'9 | ||
| Second Level | Bedroom | 8'6 x 14'9 | ||
| Second Level | 4pc Bathroom | x x x | ||
| Basement | 3pc Bathroom | x x x | ||
| Basement | Bedroom | 13' x 12' | ||
| Basement | Kitchen/dining Room | 8' x 10' | ||
| Main Level | Living Room | 11'2 x 16'1 | ||
| Main Level | Dining Room | 5'11 x 7'7 | ||
| Main Level | Kitchen | 5'11 x 10'10 |
Contact Us
Contact us for more information

Pat Sirois
Salesperson
https://www.reregina.com/
2350 - 2nd Avenue
Regina, Saskatchewan S4R 1A6



