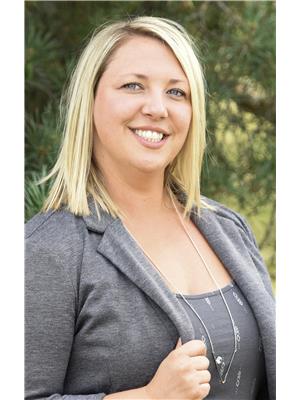Hill Acreage - 78 Acres Porcupine Rm No. 395, Saskatchewan S0E 1H0
$259,000
Life on this acreage with expansive views of gently rolling landscape and the Copeau River running through is the perfect place to settle! This acreage is offering 78.10 acres and located close driving distance to Porcupine Plain, with school bus pickup and under a half hour drive to the beautiful Greenwater Lake Provincial Park. This acreage could be attractive to a first time buyer trying to develop their future or for recreational purposes whether hunting, snowmobiling etc! The yardsite offers a 768 sq.ft. bungalow, older detached garage and a 28'x38' shop (heated & ceiling height 12'7") with automatic overhead door and shed. This parcel offers approx 35 acres of cultivated land (currently rented) as well as ample bush throughout and potential pasture area if there was a desire for a hobby farm! The house is functional providing simple living in this 2 bedrooms & 1 bathroom home. The basement is partially finished and holds the utility room and space for a potential future rec room or storage area. The heat source is electric forced air furnace, the water is hauled and held in a cistern (Nissan truck & water tank for hauling water, located in shop is negotiable) and sewer is septic with pump out. Includes stove, washer and dryer along with window treatments as viewed. The yardsite offers plenty of green space for a development of buildings/addition or garden space if desired. There is a well along the road that could be utilized for yard, not used by current owners. There is so much potential in this property and location! (id:41462)
Property Details
| MLS® Number | SK012684 |
| Property Type | Single Family |
| Community Features | School Bus |
| Features | Acreage, Treed, Rolling, Rectangular |
Building
| Bathroom Total | 1 |
| Bedrooms Total | 2 |
| Appliances | Washer, Dryer, Window Coverings, Storage Shed, Stove |
| Architectural Style | Bungalow |
| Basement Development | Partially Finished |
| Basement Type | Full (partially Finished) |
| Constructed Date | 1966 |
| Heating Fuel | Electric |
| Heating Type | Forced Air |
| Stories Total | 1 |
| Size Interior | 768 Ft2 |
| Type | House |
Parking
| Detached Garage | |
| Gravel | |
| Parking Space(s) | 6 |
Land
| Acreage | Yes |
| Landscape Features | Lawn |
| Size Irregular | 78.10 |
| Size Total | 78.1 Ac |
| Size Total Text | 78.1 Ac |
Rooms
| Level | Type | Length | Width | Dimensions |
|---|---|---|---|---|
| Basement | Other | 17'11" x 10'10" | ||
| Basement | Other | 19'7" x 11'2" | ||
| Main Level | Kitchen/dining Room | 12'2" x 11'4" | ||
| Main Level | Living Room | 16'8" x 11'4" | ||
| Main Level | 3pc Bathroom | 4' x 8' | ||
| Main Level | Bedroom | 9' x 9'8" | ||
| Main Level | Primary Bedroom | 11'10" x 11'5" |
Contact Us
Contact us for more information

Joline Ozeroff
Associate Broker
102 Burrows Ave East
Melfort, Saskatchewan S0E 1A0












































