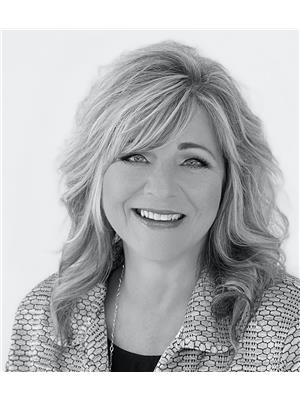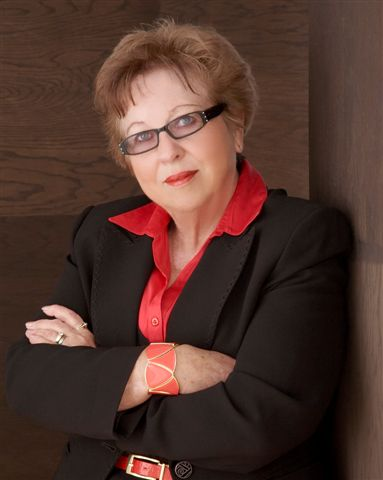Highway 5 Acreage Blucher Rm No. 343, Saskatchewan S0K 3W0
$949,900
Beautiful Acreage Just Minutes from the City! Escape to your private paradise on 4.59 acres with this beautifully renovated and meticulously maintained bungalow. Spanning 1,952 sq ft, this welcoming home features an open and airy layout designed for comfort and entertaining. Step onto the charming front veranda and enter into a spacious foyer that flows into a bright, inviting living room with elegant pot lighting. The open-concept design connects to the dining area and a gourmet kitchen equipped with a large eating bar island, granite counter tops, under-cabinet lighting, and an abundance of cabinets, pull-outs, and built-ins—ideal for hosting family and friends. Main floor living is enhanced with a convenient laundry room, a cozy family room with a gas fireplace and surround sound, and access to a stunning enclosed sun room. The grand master suite boasts three closets and a luxurious ensuite, complemented by two additional large bedrooms and heated floors in the bathrooms. The fully finished basement offers a family room, a games area featuring a fireplace and bar, two offices, perfect for working from home, an exercise area, tanning room, and generous storage options. A heated garage and workshop provide seamless access and functionality. Outdoors, you'll love the picturesque yard with an inviting tiered deck, patio, flower beds, well-tended gardens, pathways, fruit trees, an above-ground pool, a multi-purpose Quonset, and sheds. Enjoy peaceful, mature landscaping and the tranquility of this private retreat while still being close to city amenities. Additional features include city water, central air conditioning, central vacuum, and more. Don't miss the opportunity to make this exquisite property your new home! (id:41462)
Property Details
| MLS® Number | SK011759 |
| Property Type | Single Family |
| Community Features | School Bus |
| Features | Acreage, Treed, Rectangular |
| Structure | Deck, Patio(s) |
Building
| Bathroom Total | 4 |
| Bedrooms Total | 3 |
| Appliances | Washer, Refrigerator, Satellite Dish, Dishwasher, Dryer, Microwave, Alarm System, Oven - Built-in, Humidifier, Window Coverings, Garage Door Opener Remote(s), Hood Fan, Storage Shed, Stove |
| Architectural Style | Bungalow |
| Basement Development | Finished |
| Basement Type | Full (finished) |
| Constructed Date | 1979 |
| Cooling Type | Central Air Conditioning |
| Fire Protection | Alarm System |
| Fireplace Fuel | Electric,gas |
| Fireplace Present | Yes |
| Fireplace Type | Conventional,conventional |
| Heating Fuel | Natural Gas |
| Heating Type | Forced Air |
| Stories Total | 1 |
| Size Interior | 1,952 Ft2 |
| Type | House |
Parking
| Attached Garage | |
| Gravel | |
| Heated Garage | |
| Parking Space(s) | 8 |
Land
| Acreage | Yes |
| Fence Type | Fence |
| Landscape Features | Lawn, Garden Area |
| Size Irregular | 4.59 |
| Size Total | 4.59 Ac |
| Size Total Text | 4.59 Ac |
Rooms
| Level | Type | Length | Width | Dimensions |
|---|---|---|---|---|
| Basement | Family Room | 14 ft ,2 in | 17 ft ,8 in | 14 ft ,2 in x 17 ft ,8 in |
| Basement | Games Room | 17 ft | 25 ft ,2 in | 17 ft x 25 ft ,2 in |
| Basement | 3pc Bathroom | Measurements not available | ||
| Basement | Den | 18 ft ,4 in | 11 ft ,6 in | 18 ft ,4 in x 11 ft ,6 in |
| Basement | Other | 18 ft ,7 in | 27 ft | 18 ft ,7 in x 27 ft |
| Basement | Office | 11 ft ,8 in | 10 ft ,3 in | 11 ft ,8 in x 10 ft ,3 in |
| Basement | Storage | 6 ft ,8 in | 10 ft ,3 in | 6 ft ,8 in x 10 ft ,3 in |
| Main Level | Foyer | 13 ft ,7 in | 6 ft ,7 in | 13 ft ,7 in x 6 ft ,7 in |
| Main Level | Living Room | 11 ft | 19 ft ,6 in | 11 ft x 19 ft ,6 in |
| Main Level | Kitchen | 9 ft ,7 in | 18 ft ,9 in | 9 ft ,7 in x 18 ft ,9 in |
| Main Level | Dining Room | 11 ft ,1 in | 10 ft ,3 in | 11 ft ,1 in x 10 ft ,3 in |
| Main Level | Bedroom | 10 ft ,3 in | 13 ft ,7 in | 10 ft ,3 in x 13 ft ,7 in |
| Main Level | Bedroom | 11 ft ,9 in | 12 ft ,5 in | 11 ft ,9 in x 12 ft ,5 in |
| Main Level | 4pc Bathroom | Measurements not available | ||
| Main Level | Primary Bedroom | 15 ft ,3 in | 20 ft ,2 in | 15 ft ,3 in x 20 ft ,2 in |
| Main Level | 4pc Ensuite Bath | Measurements not available | ||
| Main Level | Family Room | 13 ft ,2 in | 17 ft ,8 in | 13 ft ,2 in x 17 ft ,8 in |
| Main Level | Laundry Room | 5 ft ,9 in | 9 ft ,9 in | 5 ft ,9 in x 9 ft ,9 in |
| Main Level | 2pc Bathroom | Measurements not available | ||
| Main Level | Sunroom | 20 ft | 10 ft | 20 ft x 10 ft |
Contact Us
Contact us for more information

Jackie Sklar
Salesperson
https://www.jackiesklar.com/
#250 1820 8th Street East
Saskatoon, Saskatchewan S7H 0T6

Nadine Gurski
Salesperson
https://www.nadinegurski.com/
#250 1820 8th Street East
Saskatoon, Saskatchewan S7H 0T6






















































