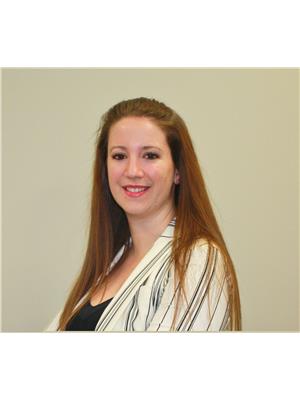Highway 15 Outlook Acreage Outlook, Saskatchewan S0L 2N0
$890,000
Attention horse lovers, character home enthusiasts, and shop seekers! This remarkable property sits on 27 acres and offers the perfect blend of functionality and charm. You’ll find a 30x32 ft barn with 2x10 walls plus a 78x42 ft shop—with a 42x32 ft heated/insulated section and the remainder for cold storage. The custom Edwardian-era replica bungalow, built in 2013, features 2,259 sq ft of space with a loft, 3 bedrooms and 3 bathrooms, and potential for more with a few easy modifications. This home is beautifully designed as passive solar, has vaulted ceilings and custom woodwork. Many antique-style cupboards and armoires are built-in as permanent features. The grand dining room features a statement vaulted ceiling and a stunning custom staircase that leads to an open loft—perfect for a home office, craft space, or extra guest room. Just beneath, the cozy living room offers privacy doors for added tranquility and includes a Murphy bed for flexible use. The kitchen is a perfect blend of old-world character and modern convenience, with custom cabinetry, classic stove, built-in lighting, and a south-facing year-round sunroom just off to the side. The primary suite is expansive, complete with a walk-in closet and five-piece ensuite. The main floor bath/laundry features a clawfoot tub and plenty of unique shelving. Upstairs, you’ll find a second bedroom (armoire that stays), while the third bedroom in the basement includes its own walk-in closet and ensuite bath. The basement workshop is ideal for hobbyists or could easily convert into a spacious rec room. The yard site is lined with mature trees, a built-up road for easier winter access, a dugout, and a garden area. Located just 45 minutes from Saskatoon and 15 minutes from Outlook on a well-maintained highway. There are too many details to list— be sure to ask for the full feature breakdown or check the final photos for a complete look at what this property has to offer. Watch our video tour: https://shorturl.at/HVgEb (id:41462)
Property Details
| MLS® Number | SK006780 |
| Property Type | Single Family |
| Community Features | School Bus |
| Features | Acreage, Treed, Rectangular |
| Structure | Deck |
Building
| Bathroom Total | 3 |
| Bedrooms Total | 3 |
| Appliances | Washer, Refrigerator, Dishwasher, Dryer, Microwave, Window Coverings, Garage Door Opener Remote(s), Stove |
| Architectural Style | Bungalow |
| Basement Development | Finished |
| Basement Type | Full (finished) |
| Constructed Date | 2013 |
| Cooling Type | Air Exchanger |
| Heating Fuel | Propane |
| Heating Type | Forced Air |
| Stories Total | 1 |
| Size Interior | 2,259 Ft2 |
| Type | House |
Parking
| Attached Garage | |
| R V | |
| R V | |
| Gravel | |
| Parking Space(s) | 20 |
Land
| Acreage | Yes |
| Fence Type | Fence, Partially Fenced |
| Landscape Features | Lawn, Garden Area |
| Size Irregular | 26.97 |
| Size Total | 26.97 Ac |
| Size Total Text | 26.97 Ac |
Rooms
| Level | Type | Length | Width | Dimensions |
|---|---|---|---|---|
| Basement | Bedroom | 17 ft | 12 ft ,8 in | 17 ft x 12 ft ,8 in |
| Basement | 3pc Ensuite Bath | 6 ft ,4 in | 9 ft ,1 in | 6 ft ,4 in x 9 ft ,1 in |
| Basement | Other | 17 ft ,1 in | 9 ft ,8 in | 17 ft ,1 in x 9 ft ,8 in |
| Basement | Workshop | 17 ft ,1 in | 28 ft ,8 in | 17 ft ,1 in x 28 ft ,8 in |
| Basement | Games Room | 17 ft ,3 in | 19 ft ,2 in | 17 ft ,3 in x 19 ft ,2 in |
| Main Level | Foyer | 13 ft | 7 ft ,2 in | 13 ft x 7 ft ,2 in |
| Main Level | Dining Room | 15 ft ,7 in | 20 ft | 15 ft ,7 in x 20 ft |
| Main Level | Living Room | 12 ft ,5 in | 18 ft ,2 in | 12 ft ,5 in x 18 ft ,2 in |
| Main Level | Kitchen | 15 ft | 11 ft ,3 in | 15 ft x 11 ft ,3 in |
| Main Level | Sunroom | 9 ft ,3 in | 12 ft ,8 in | 9 ft ,3 in x 12 ft ,8 in |
| Main Level | 3pc Bathroom | 9 ft ,6 in | 10 ft ,4 in | 9 ft ,6 in x 10 ft ,4 in |
| Main Level | Laundry Room | 6 ft ,5 in | 6 ft ,3 in | 6 ft ,5 in x 6 ft ,3 in |
| Main Level | Primary Bedroom | 17 ft ,3 in | 13 ft | 17 ft ,3 in x 13 ft |
| Main Level | 5pc Ensuite Bath | 10 ft | 9 ft ,3 in | 10 ft x 9 ft ,3 in |
| Main Level | Storage | 8 ft ,9 in | 7 ft ,6 in | 8 ft ,9 in x 7 ft ,6 in |
| Loft | Bonus Room | 19 ft ,5 in | 15 ft ,1 in | 19 ft ,5 in x 15 ft ,1 in |
| Loft | Bedroom | 12 ft ,6 in | 11 ft | 12 ft ,6 in x 11 ft |
Contact Us
Contact us for more information

Michelle Nadeau
Associate Broker
https://www.mysaskproperties.com/
110 Sask. Ave. W
Outlook, Saskatchewan S0L 2N0

Lauren N Ferguson
Salesperson
110 Sask. Ave. W
Outlook, Saskatchewan S0L 2N0






















































