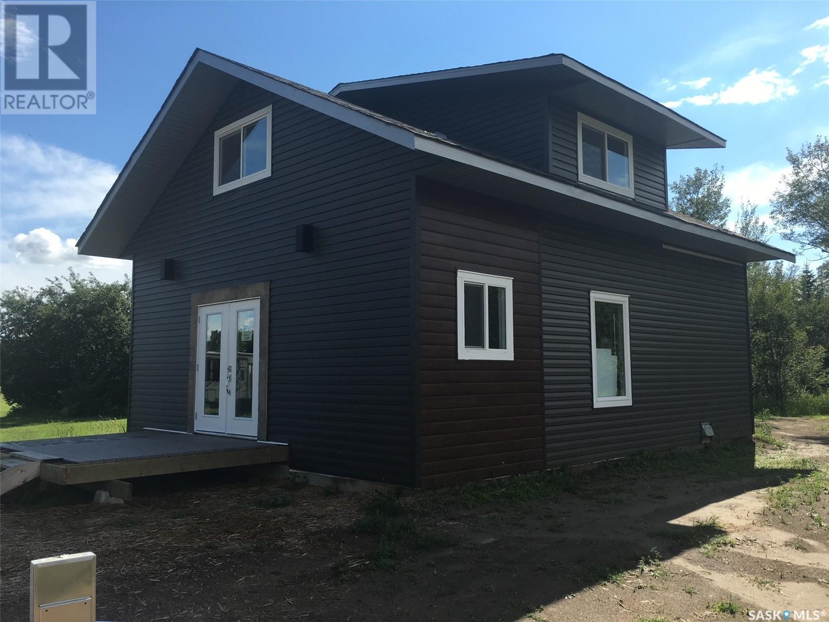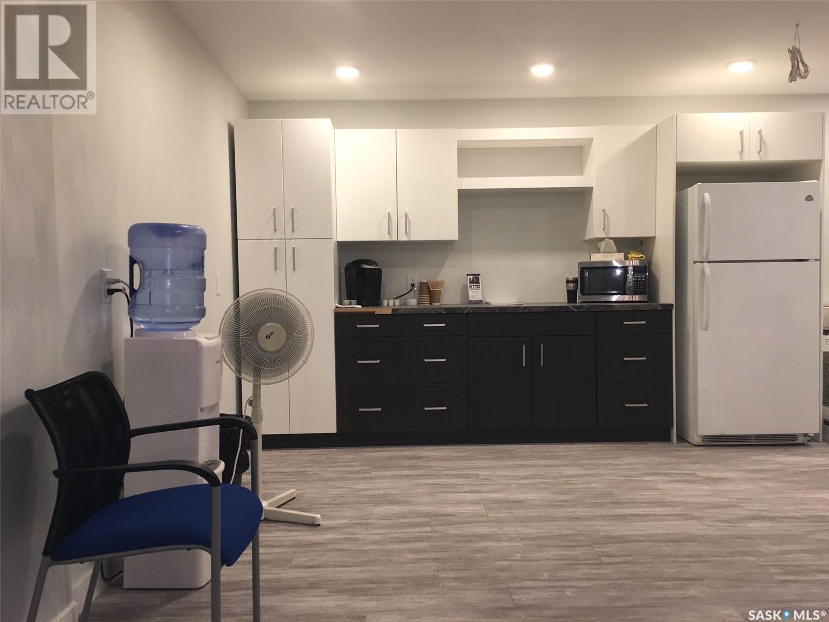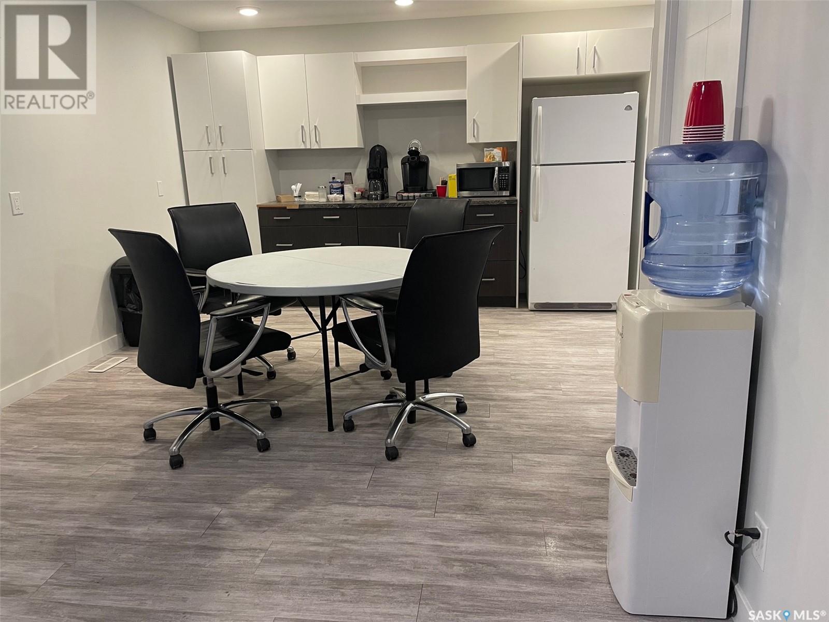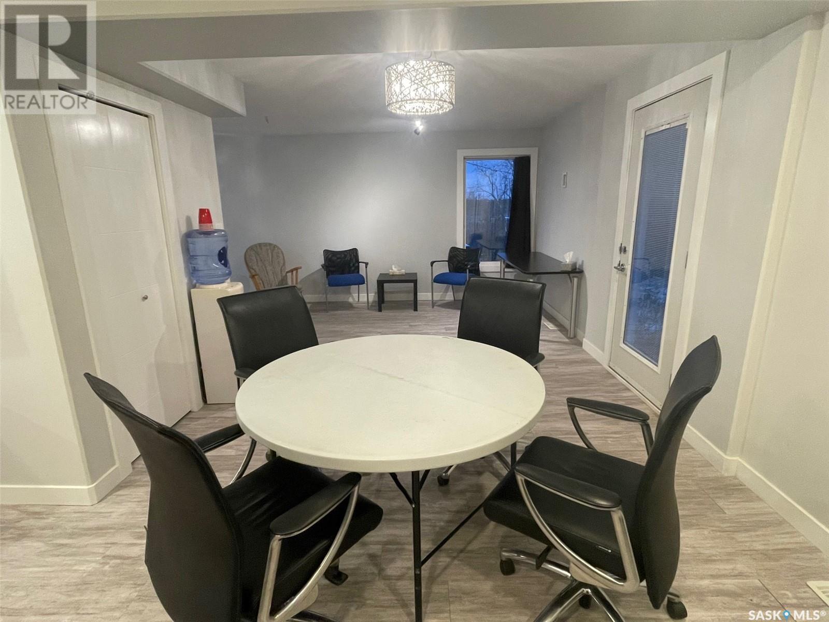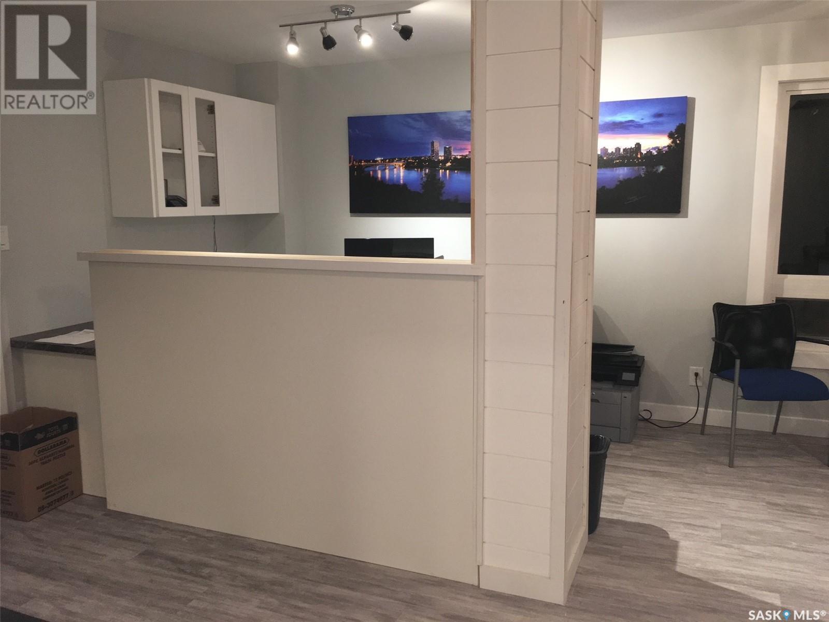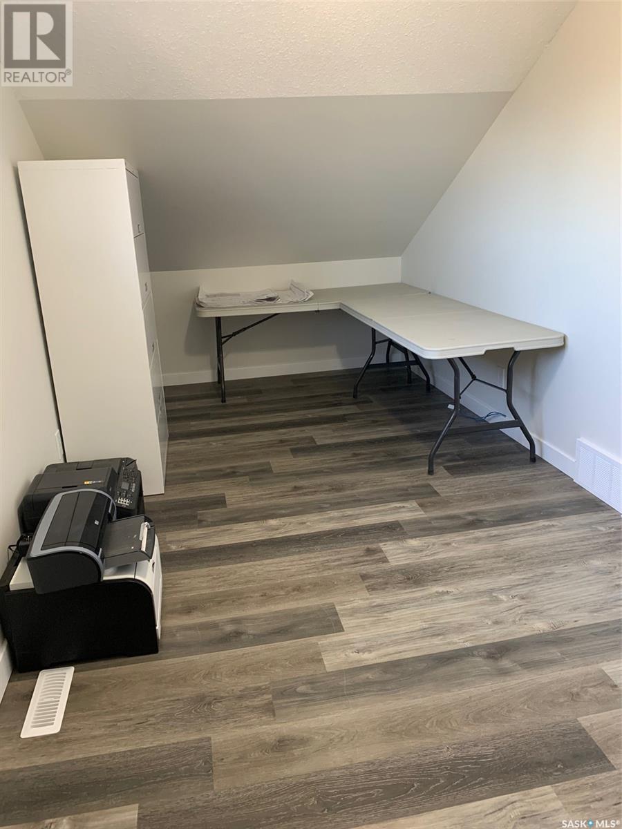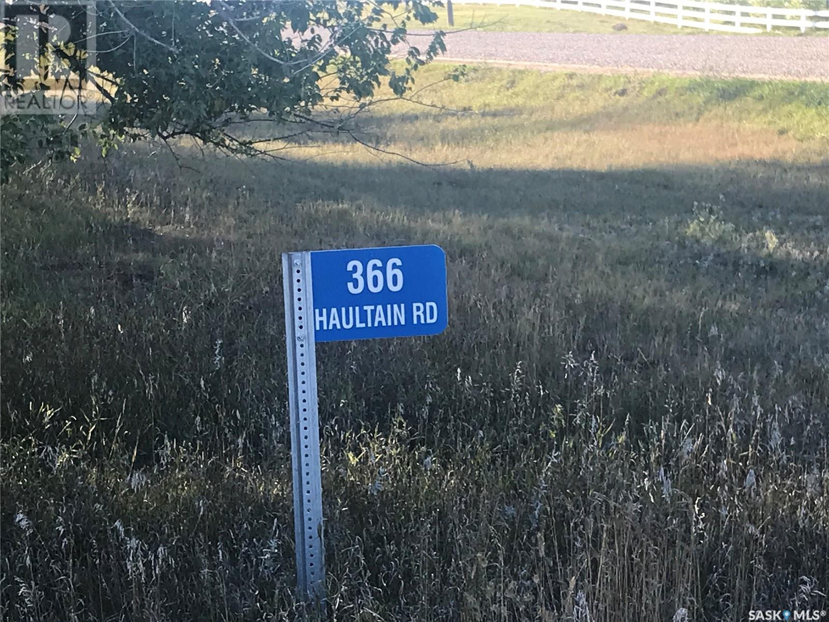Highway 11 21.96 Acres Dundurn Rm No. 314, Saskatchewan S0K 1K0
3 Bedroom
2 Bathroom
1,536 ft2
Forced Air
Acreage
$599,000
Looking for ease of access with plenty of room to work with? South of Saskatoon in the RM of Dundurn at Haultain Road at the corner of four lane Highway 11 with east access going north or south. With 21.96 acres you have room to add buildings, shops or sub divide! Two story house on site ready for quick occupancy. Detached two car garage included. 15 minutes to downtown Saskatoon. This site has it all. (id:41462)
Property Details
| MLS® Number | SK010766 |
| Property Type | Single Family |
| Features | Acreage, Treed, Irregular Lot Size |
| Structure | Deck |
Building
| Bathroom Total | 2 |
| Bedrooms Total | 3 |
| Appliances | Refrigerator, Window Coverings |
| Basement Development | Unfinished |
| Basement Type | Crawl Space (unfinished) |
| Heating Fuel | Natural Gas |
| Heating Type | Forced Air |
| Stories Total | 2 |
| Size Interior | 1,536 Ft2 |
| Type | House |
Parking
| Detached Garage | |
| Gravel |
Land
| Acreage | Yes |
| Fence Type | Fence, Partially Fenced |
| Size Irregular | 21.96 |
| Size Total | 21.96 Ac |
| Size Total Text | 21.96 Ac |
Rooms
| Level | Type | Length | Width | Dimensions |
|---|---|---|---|---|
| Second Level | Bedroom | 21 ft | 21 ft x Measurements not available | |
| Second Level | Bedroom | 9 ft ,3 in | 10 ft ,9 in | 9 ft ,3 in x 10 ft ,9 in |
| Second Level | Primary Bedroom | 24 ft | 24 ft x Measurements not available | |
| Second Level | 2pc Bathroom | Measurements not available | ||
| Main Level | Kitchen | 13 ft | 9 ft ,6 in | 13 ft x 9 ft ,6 in |
| Main Level | 2pc Bathroom | Measurements not available | ||
| Main Level | Dining Room | 12 ft ,2 in | 8 ft ,9 in | 12 ft ,2 in x 8 ft ,9 in |
| Main Level | Living Room | 11 ft ,8 in | 11 ft ,8 in x Measurements not available | |
| Main Level | Dining Nook | 9 ft ,5 in | 8 ft ,9 in | 9 ft ,5 in x 8 ft ,9 in |
Contact Us
Contact us for more information

Mitch Butler
Salesperson
https://yxehomes.com/
https://www.facebook.com/yxehomes/
https://www.instagram.com/yxehomes/
https://twitter.com/YXEhomes
https://www.linkedin.com/in/mitch-butler-11367510b/
Realty Executives Saskatoon
3032 Louise Street
Saskatoon, Saskatchewan S7J 3L8
3032 Louise Street
Saskatoon, Saskatchewan S7J 3L8

Kelly Kehoe
Salesperson
https://kellykehoe.com/
Realty Executives Saskatoon
3032 Louise Street
Saskatoon, Saskatchewan S7J 3L8
3032 Louise Street
Saskatoon, Saskatchewan S7J 3L8



