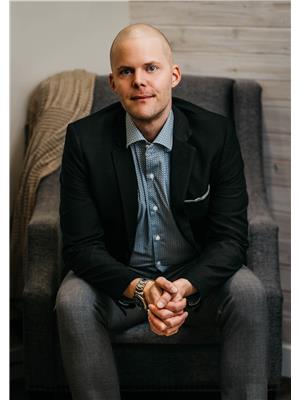Heintz Acreage Central Butte, Saskatchewan S0H 0T0
5 Bedroom
3 Bathroom
1,387 ft2
Bi-Level
Fireplace
Central Air Conditioning
Acreage
Lawn, Garden Area
$399,999
Lovingly maintained Bi-Level located just 7km from Central Butte. Large 8 acre treed lot with several outbuildings such as a huge heated workshop 30x30, an additional single car garage and 3 sheds. The house boasts nearly 2800 sq ft of living space with tons of recent updates such as shingles, windows, garage doors and parking pad. (id:41462)
Property Details
| MLS® Number | SK009886 |
| Property Type | Single Family |
| Community Features | School Bus |
| Features | Acreage |
| Structure | Deck, Patio(s) |
Building
| Bathroom Total | 3 |
| Bedrooms Total | 5 |
| Appliances | Washer, Refrigerator, Satellite Dish, Dishwasher, Dryer, Freezer, Window Coverings, Garage Door Opener Remote(s), Storage Shed, Stove |
| Architectural Style | Bi-level |
| Basement Development | Finished |
| Basement Type | Full (finished) |
| Constructed Date | 1979 |
| Cooling Type | Central Air Conditioning |
| Fireplace Fuel | Gas |
| Fireplace Present | Yes |
| Fireplace Type | Conventional |
| Heating Fuel | Natural Gas |
| Size Interior | 1,387 Ft2 |
| Type | House |
Parking
| Attached Garage | |
| Detached Garage | |
| Parking Pad | |
| R V | |
| Gravel | |
| Parking Space(s) | 20 |
Land
| Acreage | Yes |
| Fence Type | Fence |
| Landscape Features | Lawn, Garden Area |
| Size Irregular | 8.00 |
| Size Total | 8 Ac |
| Size Total Text | 8 Ac |
Rooms
| Level | Type | Length | Width | Dimensions |
|---|---|---|---|---|
| Basement | Family Room | 14 ft ,5 in | 15 ft | 14 ft ,5 in x 15 ft |
| Basement | Bedroom | 9 ft ,6 in | 11 ft ,6 in | 9 ft ,6 in x 11 ft ,6 in |
| Basement | Bedroom | 9 ft ,6 in | 11 ft ,6 in | 9 ft ,6 in x 11 ft ,6 in |
| Basement | 4pc Bathroom | X x X | ||
| Basement | Laundry Room | X x X | ||
| Basement | Other | X x X | ||
| Main Level | Living Room | 15 ft | 15 ft ,5 in | 15 ft x 15 ft ,5 in |
| Main Level | Dining Room | 9 ft ,11 in | 13 ft ,5 in | 9 ft ,11 in x 13 ft ,5 in |
| Main Level | Kitchen | 13 ft | 15 ft | 13 ft x 15 ft |
| Main Level | Primary Bedroom | 12 ft ,10 in | 13 ft | 12 ft ,10 in x 13 ft |
| Main Level | Bedroom | 10 ft | 11 ft ,7 in | 10 ft x 11 ft ,7 in |
| Main Level | Bedroom | 10 ft | 11 ft ,7 in | 10 ft x 11 ft ,7 in |
| Main Level | 4pc Bathroom | X x X | ||
| Main Level | 3pc Bathroom | X x X |
Contact Us
Contact us for more information

Marc Anthony Heintz
Salesperson
https://marcanthony-heintz.c21.ca/
Century 21 Dome Realty Inc.
4420 Albert Street
Regina, Saskatchewan S4S 6B4
4420 Albert Street
Regina, Saskatchewan S4S 6B4


















