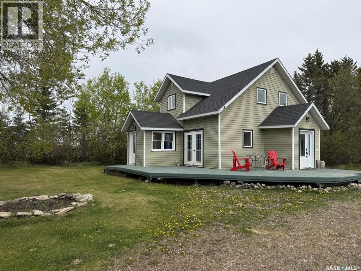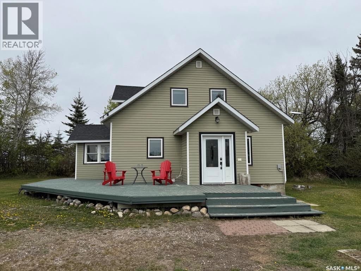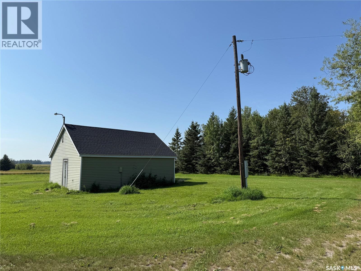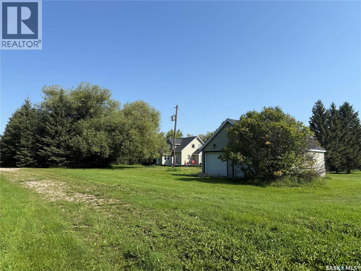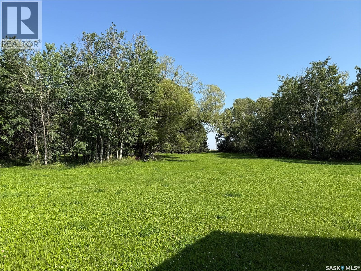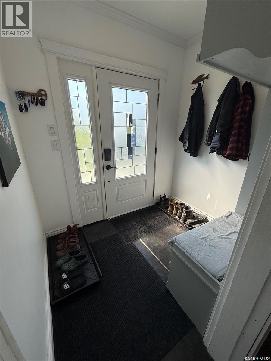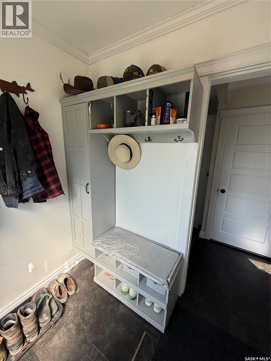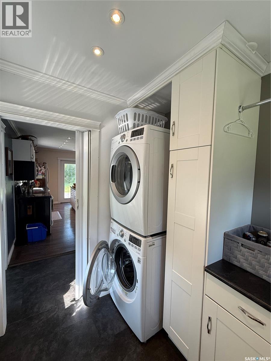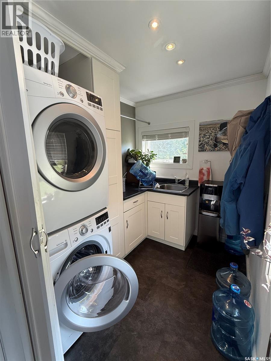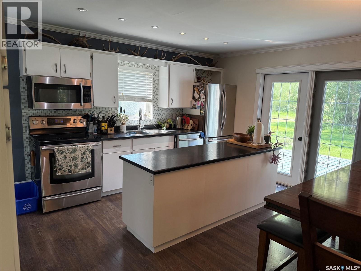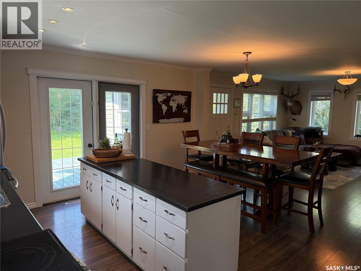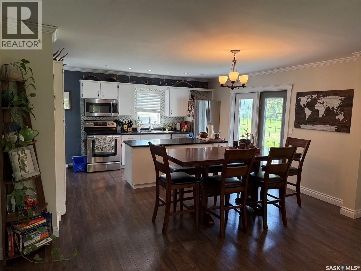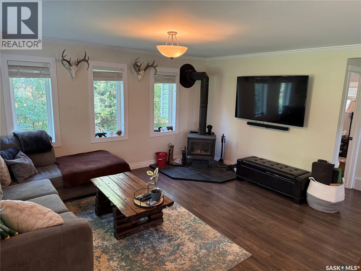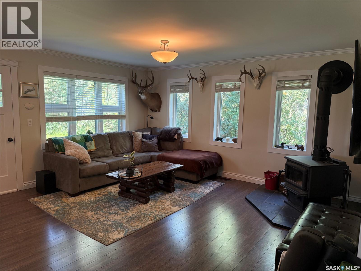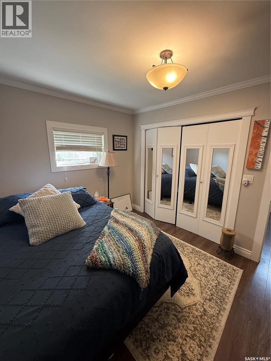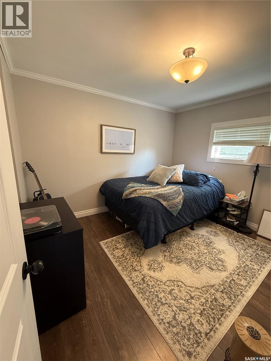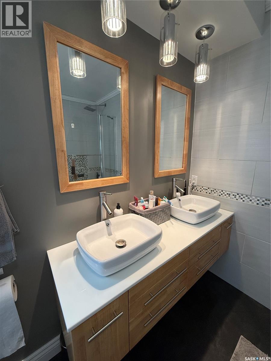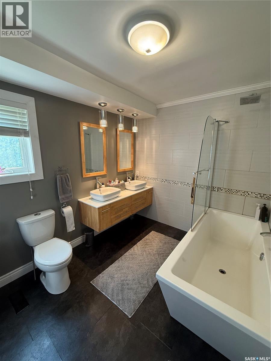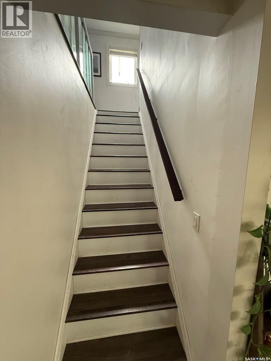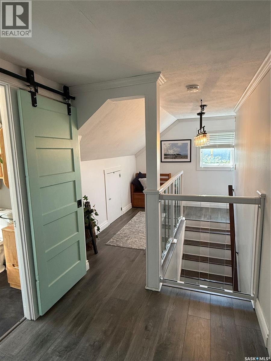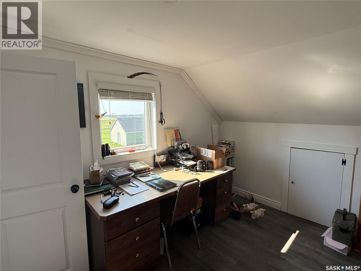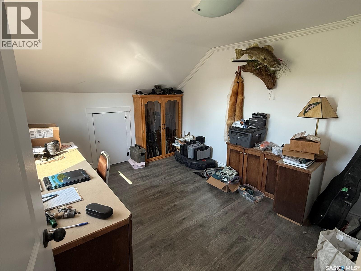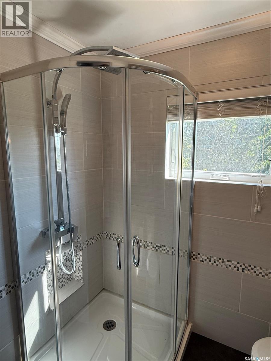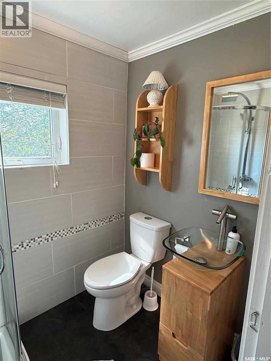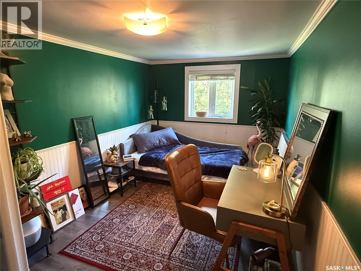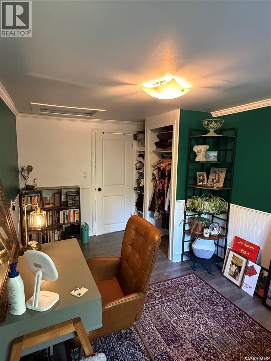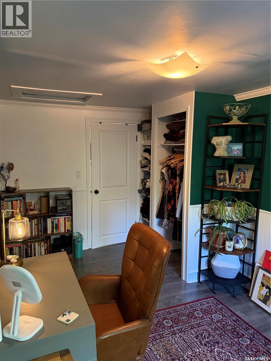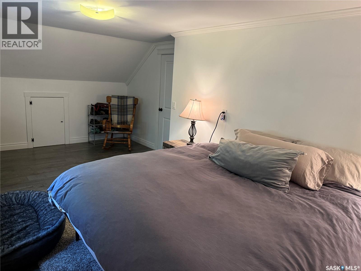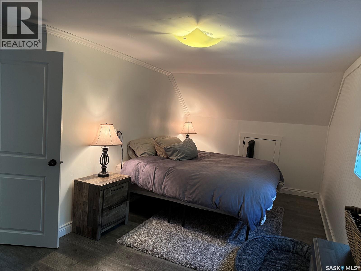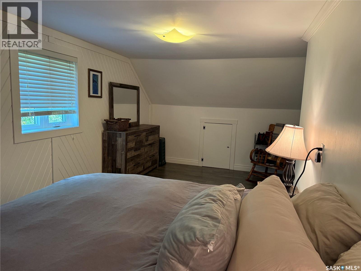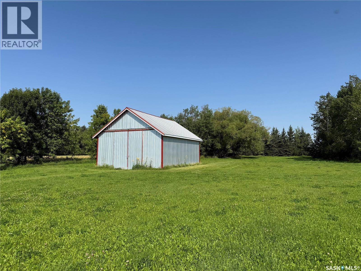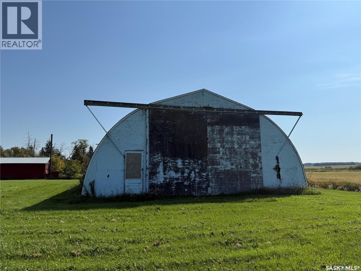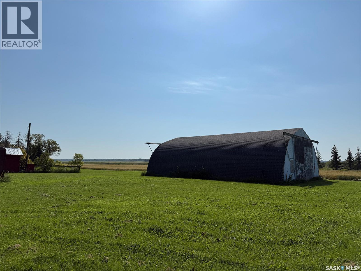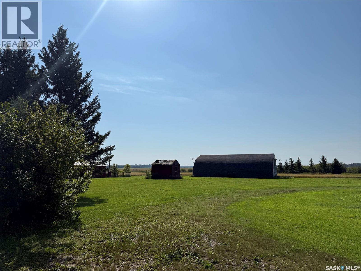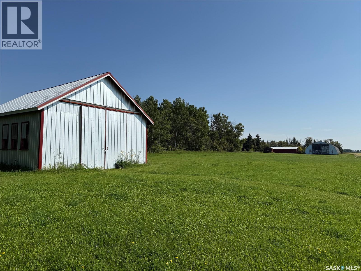Hamilton Acreage Torch River Rm No. 488, Saskatchewan S0J 3B0
$299,000
Your escape from city life awaits! Nestled on 10.83 acres, this beautiful acreage offers the perfect blend of space, comfort, and country charm. The property is well set up with a double car garage, a spacious quonset for storage or toys, and a smaller shop ideal for projects or tinkering. The home has been lovingly cared for and updated through the years. Inside, natural light fills the open-concept kitchen, dining, and living areas, creating an inviting space to gather with family and friends. The main floor features one bedroom along with a large four-piece bathroom complete with a soaker tub and double sinks. Upstairs, you’ll find three additional generously sized bedrooms and a three-piece bath, ensuring ample room for family or guests. Notable upgrades include windows, shingles, a new furnace (2025), an upgraded 200-amp panel, new sump pumps and recent well equipment improvements. Peace of mind, privacy and character. your new home is calling! (id:41462)
Property Details
| MLS® Number | SK016956 |
| Property Type | Single Family |
| Community Features | School Bus |
| Features | Acreage, Treed, Sump Pump |
| Structure | Deck |
Building
| Bathroom Total | 2 |
| Bedrooms Total | 4 |
| Appliances | Washer, Refrigerator, Dishwasher, Dryer, Microwave, Garage Door Opener Remote(s), Stove |
| Basement Development | Unfinished |
| Basement Type | Full (unfinished) |
| Constructed Date | 1954 |
| Fireplace Fuel | Wood |
| Fireplace Present | Yes |
| Fireplace Type | Conventional |
| Heating Fuel | Natural Gas |
| Heating Type | Forced Air |
| Stories Total | 2 |
| Size Interior | 1,680 Ft2 |
| Type | House |
Parking
| Detached Garage | |
| Gravel | |
| Parking Space(s) | 10 |
Land
| Acreage | Yes |
| Landscape Features | Lawn |
| Size Irregular | 10.83 |
| Size Total | 10.83 Ac |
| Size Total Text | 10.83 Ac |
Rooms
| Level | Type | Length | Width | Dimensions |
|---|---|---|---|---|
| Second Level | Bedroom | 9'9 x 11'7 | ||
| Second Level | Bedroom | 9'0 x 15'4 | ||
| Second Level | Primary Bedroom | 11'1 x 19'9 | ||
| Second Level | 3pc Bathroom | 6'5 x 4'8 | ||
| Main Level | Kitchen/dining Room | 14'2 x 13'8 | ||
| Main Level | Living Room | 14'6 x 15'5 | ||
| Main Level | Laundry Room | 4'9 x 8'0 | ||
| Main Level | 4pc Bathroom | 7'11 x 10'1 | ||
| Main Level | Bedroom | 11'4 x 9'5 | ||
| Main Level | Enclosed Porch | 7'0 x 5'7 |
Contact Us
Contact us for more information

Montana Yelland
Salesperson
https://montana-henderson.c21.ca/
500 100 A Street
Tisdale, Saskatchewan S0E 1T0



