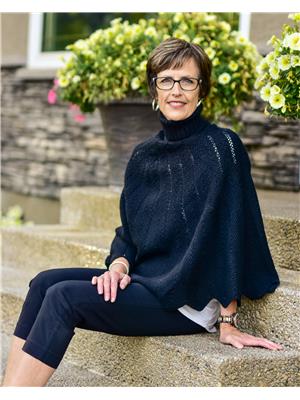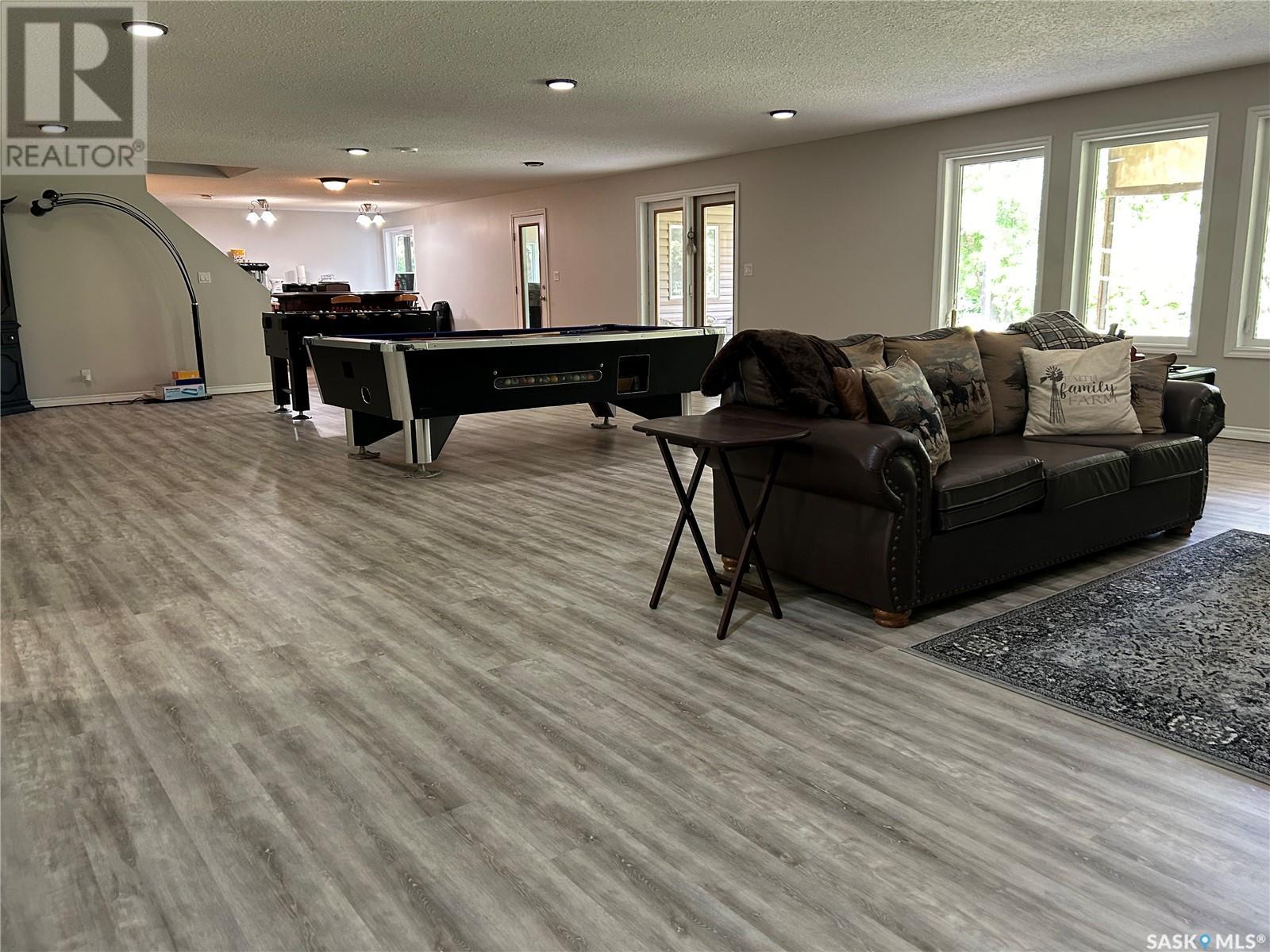Hall Acreage - 20 Acres Coalfields Rm No. 4, Saskatchewan S4A 2A3
$695,000
Spectacular 20-Acre Acreage Just 20 Minutes from Estevan. Nestled on a scenic hilltop southeast of Estevan, this impressive 20-acre property offers the perfect blend of space, privacy, and functionality. Built in 2005, the 2,520 sq ft home features 6 bedrooms, 3 bathrooms, a walkout basement, and an attached triple garage—ideal for growing families or those seeking country comfort with modern convenience. The main floor welcomes you with a flexible front dining/living area, a cozy living room with a wood-burning fireplace, and a spacious kitchen boasting maple cabinetry, a walk-in pantry, and an eating bar. The adjoining sunroom, with gas fireplace and windows on three sides, opens onto a large deck—perfect for enjoying prairie views. The primary suite offers deck access, a walk-in closet, and a luxurious 5-piece ensuite with a soaker tub and dual shower heads. Two more bedrooms, a full bath, and laundry room with storage complete this level. Downstairs, the walkout basement offers a massive family room with newer vinyl plank flooring, a full wet bar with appliances, 3 additional bedrooms, a full bath, and a walkout to a concrete patio and green space—great for kids, entertaining, or relaxing outdoors. Outbuildings include a heated 42’ x 60’ shop with mezzanine, man cave, and large overhead doors; a 28’ x 60’ cold storage shop with shelving; and a barn with hay storage, stalls, tack room, and adjacent corrals. A dugout supports exterior watering needs. Utilities include power, natural gas, a well, septic system with backup, and free internet access via an on-site DMS tower. This turn-key acreage has been meticulously maintained and thoughtfully developed—a true gem for those seeking space, function, and serenity. Don’t miss your chance to make it yours! (id:41462)
Property Details
| MLS® Number | SK008767 |
| Property Type | Single Family |
| Community Features | School Bus |
| Features | Acreage, Treed, Rectangular |
| Structure | Deck, Patio(s) |
Building
| Bathroom Total | 3 |
| Bedrooms Total | 6 |
| Appliances | Washer, Refrigerator, Satellite Dish, Dishwasher, Dryer, Microwave, Window Coverings, Garage Door Opener Remote(s), Stove |
| Architectural Style | Bungalow |
| Basement Development | Finished |
| Basement Type | Full (finished) |
| Constructed Date | 2005 |
| Cooling Type | Central Air Conditioning, Air Exchanger |
| Fireplace Fuel | Gas,wood |
| Fireplace Present | Yes |
| Fireplace Type | Conventional,conventional |
| Heating Fuel | Natural Gas |
| Heating Type | Forced Air |
| Stories Total | 1 |
| Size Interior | 2,520 Ft2 |
| Type | House |
Parking
| Attached Garage | |
| Gravel | |
| Heated Garage | |
| Parking Space(s) | 12 |
Land
| Acreage | Yes |
| Landscape Features | Lawn, Garden Area |
| Size Irregular | 20.00 |
| Size Total | 20 Ac |
| Size Total Text | 20 Ac |
Rooms
| Level | Type | Length | Width | Dimensions |
|---|---|---|---|---|
| Basement | Family Room | 23'4" x 38' | ||
| Basement | Other | 14' x 19'7" | ||
| Basement | Bedroom | 19'4" x 11'7" | ||
| Basement | Bedroom | 10'4" x 11'11" | ||
| Basement | Bedroom | 10'4" x 10'4" | ||
| Basement | 4pc Bathroom | 8'10" x 6'211" | ||
| Basement | Storage | 11' x 11' | ||
| Basement | Other | 10'11 x 10'8" | ||
| Main Level | Dining Room | 12'5" x 18' | ||
| Main Level | Living Room | 15'10" x 22'9" | ||
| Main Level | Dining Room | 11'4" x 24' | ||
| Main Level | Kitchen | 11'9" x 13'9" | ||
| Main Level | Family Room | 12'6" x 15' | ||
| Main Level | Primary Bedroom | 16'3" x 15' | ||
| Main Level | 5pc Ensuite Bath | 10'11" x 10'5" | ||
| Main Level | Bedroom | 14'11" x 11'10" | ||
| Main Level | Bedroom | 10'8" x 11'11" | ||
| Main Level | 4pc Bathroom | 11'5" x 7'11" | ||
| Main Level | Laundry Room | 7'7" x 11'10" |
Contact Us
Contact us for more information

Linda Mack
Branch Manager
https://www.estevanlistings.com/
Box 1566
Estevan, Saskatchewan S4A 0W3




















































