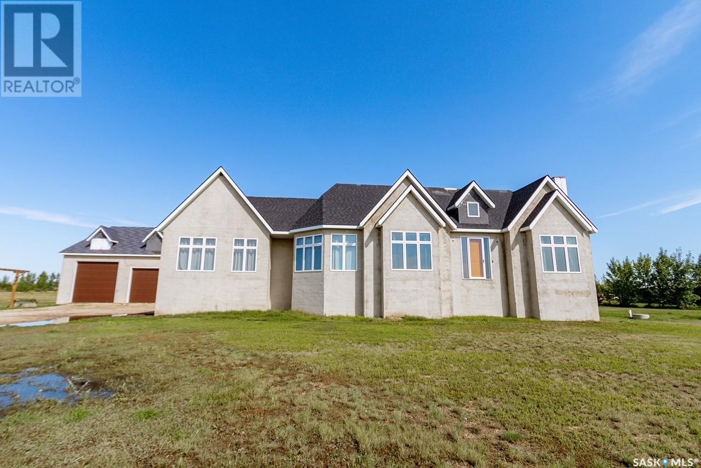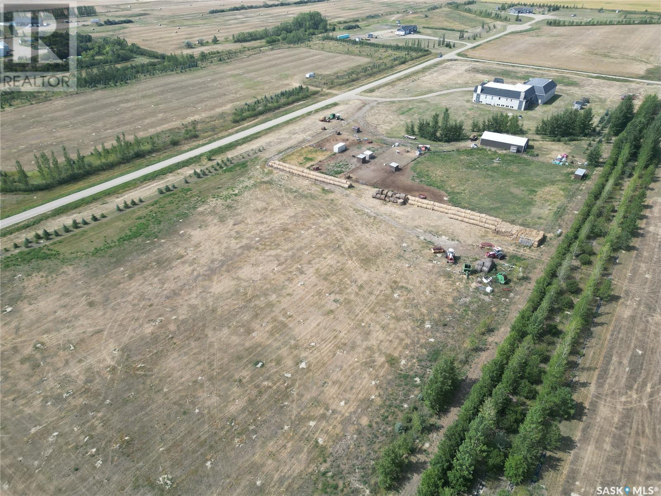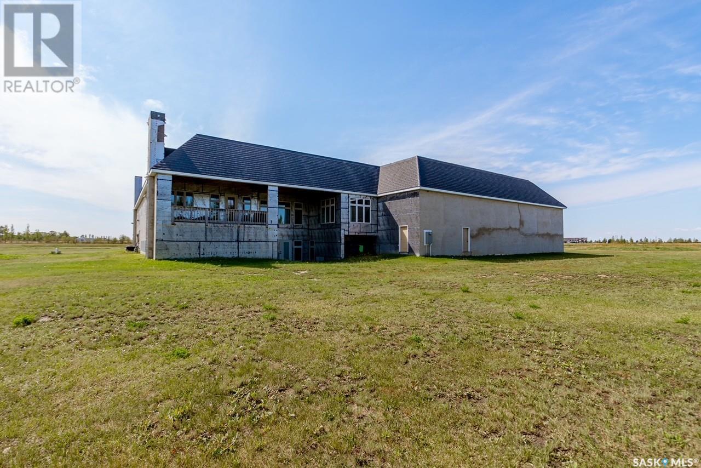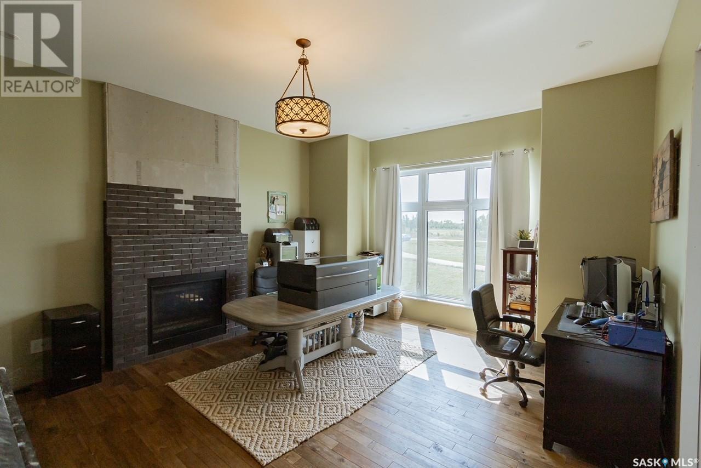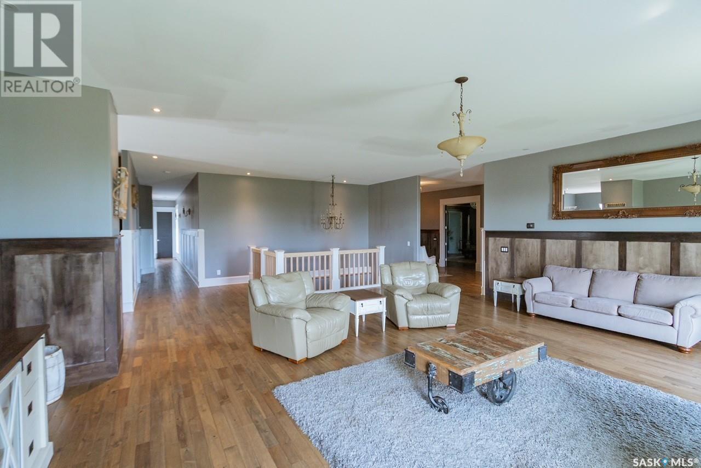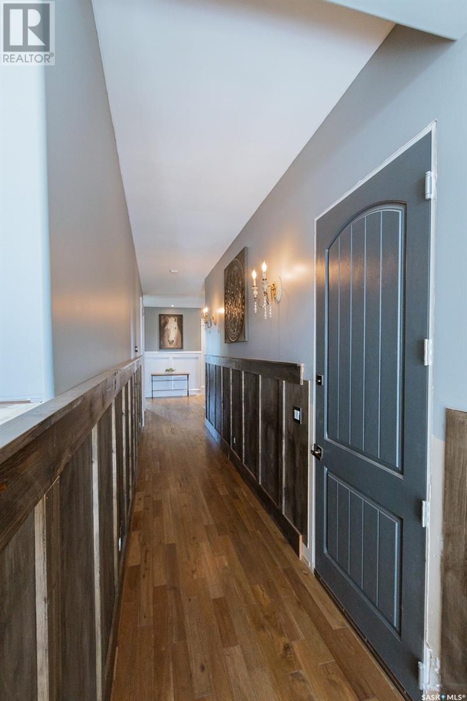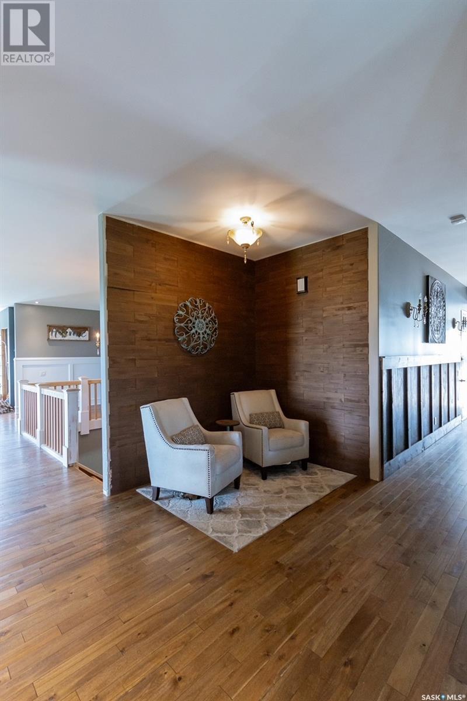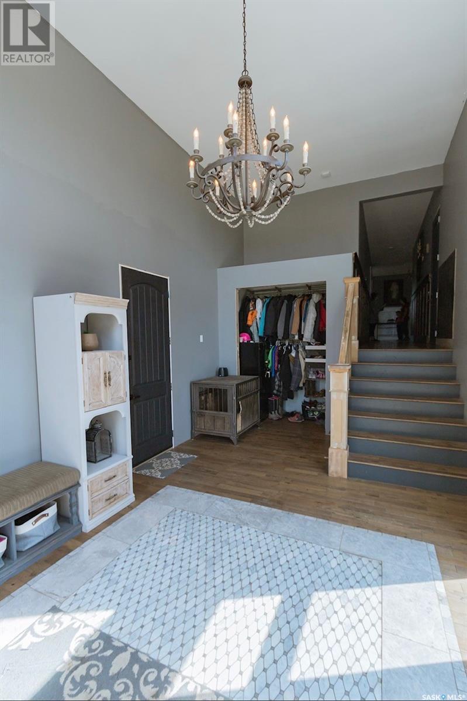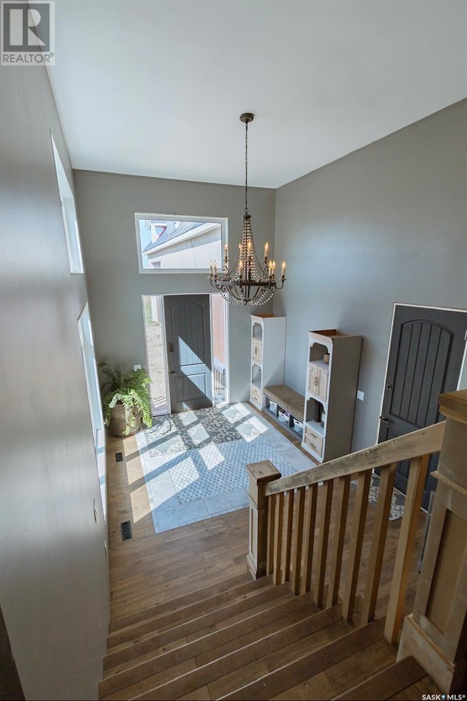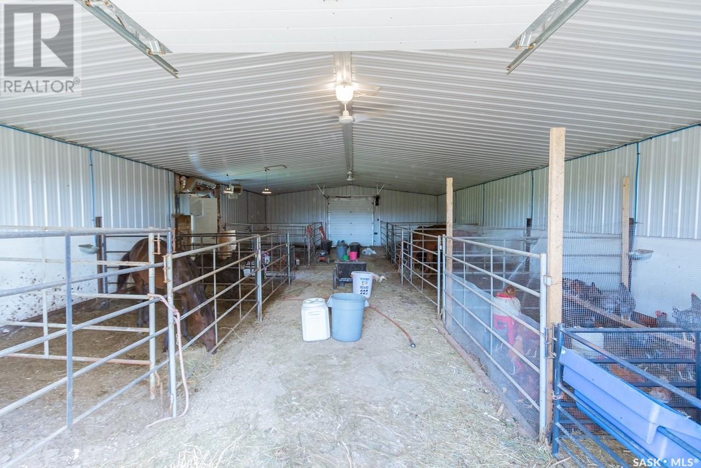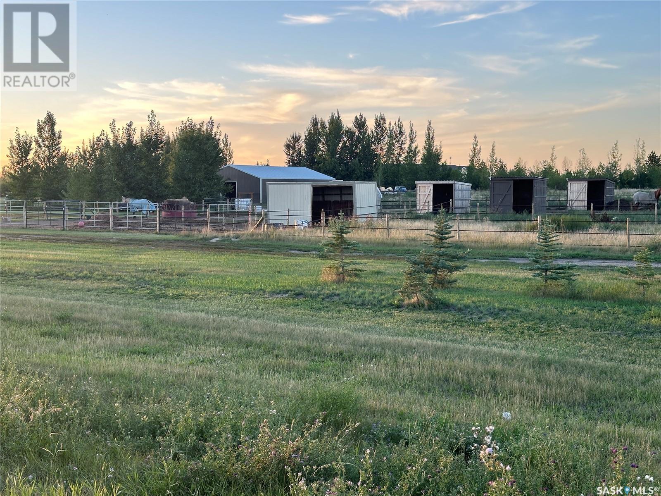Hagel Acreage Weyburn Rm No. 67, Saskatchewan S4H 3J9
$899,900
Discover your dream retreat on this breathtaking 11.62-acre property, offering unparalleled sunrise and sunset views across the serene open prairie. Just a quick approx 5 minutes from Weyburn, this corner lot acreage is a true gem for horse lovers, animal enthusiasts, and those with a possible passion for market gardening, the possibilities are really endless! The centerpiece is a spacious approximately 4,015 sf house, awaiting its forever owners to bring it to completion and make it their own. Alongside the house, you'll find a large shop, a versatile barn and well-maintained corrals, making it ideal for equestrian pursuits and livestock if you were wanting a few animals of your own. The property is equipped with city water and provides ample room for your vision to flourish. Whether you’re looking to cultivate a thriving market garden or simply enjoy the tranquility of country living with a few horses this property is a canvas for your dreams! Embrace the opportunity to create your perfect forever home in a location that combines rural charm with convenient access to nearby amenities of Weyburn. Call for more information and your private viewing today. (id:41462)
Property Details
| MLS® Number | SK982329 |
| Property Type | Single Family |
| Community Features | School Bus |
| Features | Acreage, Treed, Corner Site, Rectangular, Balcony, Sump Pump |
Building
| Bathroom Total | 3 |
| Bedrooms Total | 4 |
| Appliances | Washer, Refrigerator, Dishwasher, Dryer, Microwave, Freezer, Garburator, Oven - Built-in, Window Coverings, Garage Door Opener Remote(s), Hood Fan, Stove |
| Architectural Style | Raised Bungalow |
| Constructed Date | 2015 |
| Cooling Type | Central Air Conditioning, Air Exchanger |
| Fireplace Fuel | Gas |
| Fireplace Present | Yes |
| Fireplace Type | Conventional |
| Heating Fuel | Natural Gas |
| Heating Type | Forced Air, Hot Water, In Floor Heating |
| Stories Total | 1 |
| Size Interior | 4,015 Ft2 |
| Type | House |
Parking
| Attached Garage | |
| Attached Garage | |
| R V | |
| Gravel | |
| Heated Garage | |
| Parking Space(s) | 15 |
Land
| Acreage | Yes |
| Size Irregular | 11.62 |
| Size Total | 11.62 Ac |
| Size Total Text | 11.62 Ac |
Rooms
| Level | Type | Length | Width | Dimensions |
|---|---|---|---|---|
| Main Level | Mud Room | 18.3' x 11.9' | ||
| Main Level | Dining Nook | 10.6' x 8.1' | ||
| Main Level | Kitchen/dining Room | 24.5' x 24' | ||
| Main Level | Other | 10.9' x 6.3' | ||
| Main Level | Other | 8.7' x 4.1' | ||
| Main Level | Other | 25.6' x 23.6' | ||
| Main Level | Foyer | 16.2' x 11.9' | ||
| Main Level | 2pc Bathroom | xxx x xxx | ||
| Main Level | Primary Bedroom | 20.8' x 18.3' | ||
| Main Level | 4pc Ensuite Bath | 12.9' x 12.8' | ||
| Main Level | Bonus Room | 12.2' x 11.4' | ||
| Main Level | Laundry Room | 13.3' x 6.9' | ||
| Main Level | Bedroom | 18.1' x 14.9' | ||
| Main Level | Other | 5.6' x 5.4' | ||
| Main Level | Bedroom | 17.2' x 12.7' | ||
| Main Level | Other | 5.6' x 5.4' | ||
| Main Level | Bedroom | 16.9' x 13' | ||
| Main Level | Other | 7' x 3.8' | ||
| Main Level | 5pc Bathroom | 12.9' x 5' | ||
| Main Level | Office | 17.1' x 15' |
Contact Us
Contact us for more information
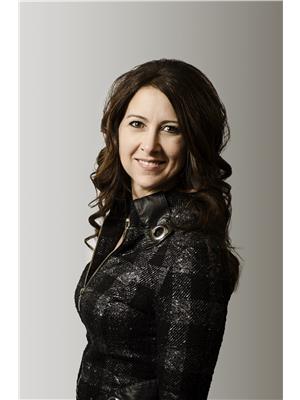
Renee Johner
Salesperson
https://www.weyburnlistings.com/
136a - 1st Street Ne
Weyburn, Saskatchewan S4H 0T2




