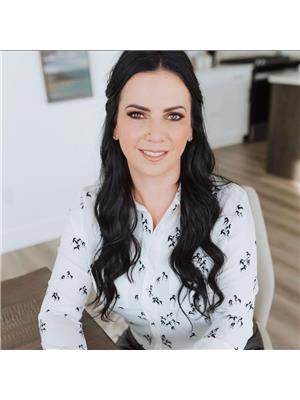Gruenthal Road Retreat Rosthern Rm No. 403, Saskatchewan S0K 3R0
$998,000
Welcome to one of Gruenthal Road’s most iconic residences, a nearly 4,600 sq. ft. two-storey home built in 1977 and cherished by the same family since 1988. Sitting on 9.94 well treed and private acres with pavement right to the driveway and direct access to the double lane highway. This grand estate offers endless potential with its 16x32 ft. indoor pool and hot tub, last used several years ago but professionally shut down, presenting the rare opportunity to revive it as a private oasis or reimagine the space into a multi-purpose recreational hall for events, sports, or a massive gym. The home itself features 5 bedrooms upstairs, including a sprawling master retreat with three closets, a jet tub, dual sinks, and a six-piece ensuite with tub/shower, toilet, and bidet, while the main floor offers a large laundry/mudroom, a sunroom with skylights, wet bar, and direct access to the fenced backyard and pool room, plus a large attached heated 28x28 double garage. Carefully maintained over the years with a new boiler in 2011, shingles redone within the last 10 years, newer front windows within 5 years, central A/C, and new blinds throughout, this home is full of character with its wood-burning fireplace (never used) and timeless 70s design. The acreage is fully fenced and horse/hobby farm ready, serviced by a 200 ft. well, and includes a powered Quonset for vehicle storage plus a large stable/shop with two oversized box stalls and tack/storage rooms, making it ideal for multi purpose. With its impressive scale, rich history, and endless flexibility, this is more than a home—it is a legacy property offering privacy, space, and vision just minutes from the city. You MUST see this home! (id:41462)
Property Details
| MLS® Number | SK019167 |
| Property Type | Single Family |
| Community Features | School Bus |
| Features | Acreage, Treed, Irregular Lot Size |
| Structure | Patio(s) |
Building
| Bathroom Total | 3 |
| Bedrooms Total | 5 |
| Appliances | Washer, Satellite Dish, Dishwasher, Dryer, Window Coverings, Garage Door Opener Remote(s), Hood Fan, Central Vacuum - Roughed In, Storage Shed, Stove |
| Architectural Style | 2 Level |
| Basement Development | Not Applicable |
| Basement Features | Slab |
| Basement Type | Crawl Space (not Applicable) |
| Constructed Date | 1977 |
| Cooling Type | Central Air Conditioning |
| Fireplace Fuel | Wood |
| Fireplace Present | Yes |
| Fireplace Type | Conventional |
| Heating Fuel | Electric |
| Heating Type | Baseboard Heaters, Forced Air, Other |
| Stories Total | 2 |
| Size Interior | 4,567 Ft2 |
| Type | House |
Parking
| Attached Garage | |
| Detached Garage | |
| R V | |
| Gravel | |
| Heated Garage | |
| Parking Space(s) | 10 |
Land
| Acreage | Yes |
| Fence Type | Fence |
| Landscape Features | Lawn |
| Size Irregular | 9.94 |
| Size Total | 9.94 Ac |
| Size Total Text | 9.94 Ac |
Rooms
| Level | Type | Length | Width | Dimensions |
|---|---|---|---|---|
| Second Level | Primary Bedroom | 16 ft ,2 in | 20 ft ,10 in | 16 ft ,2 in x 20 ft ,10 in |
| Second Level | 5pc Ensuite Bath | X x X | ||
| Second Level | Bedroom | 15 ft ,11 in | 9 ft ,10 in | 15 ft ,11 in x 9 ft ,10 in |
| Second Level | Bedroom | 14 ft | 13 ft ,4 in | 14 ft x 13 ft ,4 in |
| Second Level | 4pc Bathroom | X x X | ||
| Second Level | Other | X x X | ||
| Second Level | Bedroom | 16 ft ,10 in | 13 ft ,6 in | 16 ft ,10 in x 13 ft ,6 in |
| Second Level | Bedroom | 13 ft ,3 in | 10 ft ,6 in | 13 ft ,3 in x 10 ft ,6 in |
| Main Level | Living Room | 13 ft ,3 in | 17 ft ,10 in | 13 ft ,3 in x 17 ft ,10 in |
| Main Level | Dining Room | 10 ft ,7 in | 13 ft ,3 in | 10 ft ,7 in x 13 ft ,3 in |
| Main Level | Kitchen | 13 ft ,3 in | 9 ft | 13 ft ,3 in x 9 ft |
| Main Level | Dining Room | 7 ft | 12 ft ,3 in | 7 ft x 12 ft ,3 in |
| Main Level | Living Room | 13 ft ,4 in | 27 ft | 13 ft ,4 in x 27 ft |
| Main Level | Other | 11 ft ,2 in | 13 ft ,5 in | 11 ft ,2 in x 13 ft ,5 in |
| Main Level | 2pc Bathroom | X x X | ||
| Main Level | Laundry Room | X x X | ||
| Main Level | Other | 6 ft ,10 in | 13 ft ,7 in | 6 ft ,10 in x 13 ft ,7 in |
| Main Level | Sunroom | 12 ft ,2 in | 33 ft ,4 in | 12 ft ,2 in x 33 ft ,4 in |
| Main Level | Other | 50 ft ,9 in | 30 ft ,11 in | 50 ft ,9 in x 30 ft ,11 in |
| Main Level | Storage | X x X |
Contact Us
Contact us for more information

Tarren Newhouse
Salesperson
tarrennewhouse.com/
440 4th Street East
Saskatoon, Saskatchewan S7H 1J5






















































