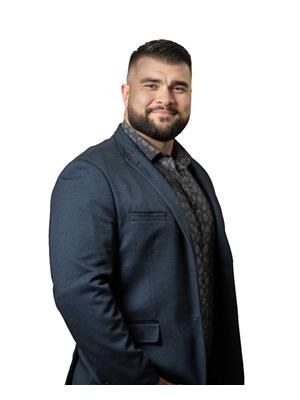Gibson Acreage Longlaketon Rm No. 219, Saskatchewan S0G 1J0
$274,500
Welcome to this turnkey homestead, offering everything you need for a self-sufficient lifestyle on a beautifully treed residential acreage. This character-filled 987 sq ft home was originally built in 1940 with an addition added in 1950, and features 3 bedrooms and 1 bathroom. The main floor hosts a spacious living room with newer laminate flooring, a cozy master bedroom, and an open-concept kitchen and dining area. Two additional bedrooms are located upstairs, ideal for family or guests. Outbuildings abound on this well-equipped property, including a double detached garage and a fully powered 30' x 20' triple car shop with 220-volt plug and its own electrical panel. There’s a 40' x 20' small barn and a large 40' x 32' classic hip-roof barn—each with an attached lean-to—perfect for livestock or storage. Additional structures include a 32'6" x 42' pole/equipment shed, a large chicken coop, and multiple fenced corrals, recently updated with page wire to be small-animal proof. A large run-in animal shelter offers year-round protection for your animals. A dugout/pond in the pasture provides a natural water source, supplemented by three automatic heated watering bowls and a winter-friendly hydrant conveniently located outside the smaller barn. For the agricultural enthusiast, 8 acres are currently in hay production, ideal for feeding your own livestock. The property has a 2-year-old well pump and a new pressure tank installed in 2025, ensuring reliable and drinkable potable water. Nature lovers will appreciate the mature trees surrounding the yard, and families will enjoy the convenience of school bus pickup with just an 18 km drive to Earl Grey and 25 km to both Southey Elementary and High Schools. Whether you're looking to homestead, raise animals, or enjoy peaceful country living with practical comforts, this well-maintained acreage is ready to welcome you home. (id:41462)
Property Details
| MLS® Number | SK014041 |
| Property Type | Single Family |
| Community Features | School Bus |
| Features | Acreage, Treed, Corner Site, Rolling, Rectangular |
| Structure | Patio(s) |
Building
| Bathroom Total | 1 |
| Bedrooms Total | 3 |
| Appliances | Refrigerator, Microwave, Freezer, Window Coverings, Garage Door Opener Remote(s), Storage Shed, Stove |
| Basement Development | Unfinished |
| Basement Type | Full (unfinished) |
| Constructed Date | 1940 |
| Cooling Type | Window Air Conditioner |
| Heating Fuel | Natural Gas |
| Heating Type | Forced Air |
| Stories Total | 2 |
| Size Interior | 987 Ft2 |
| Type | House |
Parking
| Detached Garage | |
| Detached Garage | |
| R V | |
| Gravel | |
| Parking Space(s) | 15 |
Land
| Acreage | Yes |
| Fence Type | Fence, Partially Fenced |
| Landscape Features | Lawn, Garden Area |
| Size Frontage | 861 Ft |
| Size Irregular | 26.00 |
| Size Total | 26 Ac |
| Size Total Text | 26 Ac |
Rooms
| Level | Type | Length | Width | Dimensions |
|---|---|---|---|---|
| Second Level | Bedroom | 8'6 x 9'6 | ||
| Second Level | Bedroom | 8'5 x 9'5 | ||
| Basement | Other | 14'3 x 21'10 | ||
| Basement | Storage | 7'6 x 10'10 | ||
| Main Level | Foyer | 9'9 x 4'9 | ||
| Main Level | 4pc Bathroom | Measurements not available | ||
| Main Level | Bedroom | 9'10 x 9'3 | ||
| Main Level | Kitchen | 8'6 x 14'4 | ||
| Main Level | Dining Room | 7'5 x 15'6 | ||
| Main Level | Living Room | 9'6 x 15'6 |
Contact Us
Contact us for more information

Brennan Zurowski
Broker
https://ccrealty.ca/
Po Box 158 224 Centre St
Regina Beach, Saskatchewan S0G 4C0

Justin Odishaw
Salesperson
https://www.justinodishaw.ca/
Po Box 158 224 Centre St
Regina Beach, Saskatchewan S0G 4C0






















































