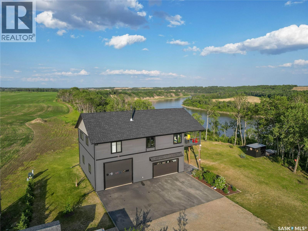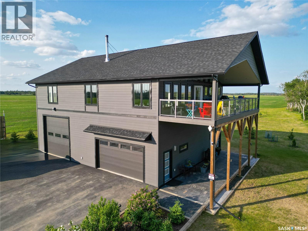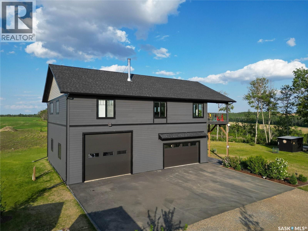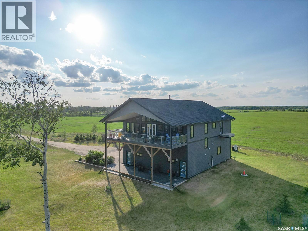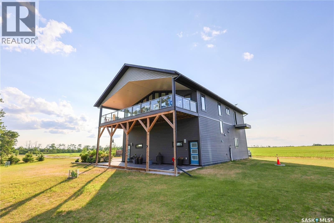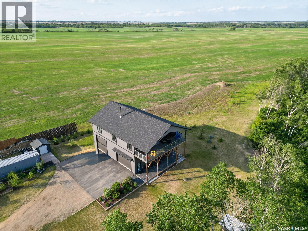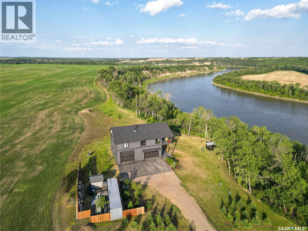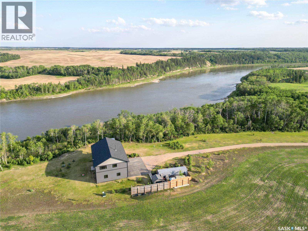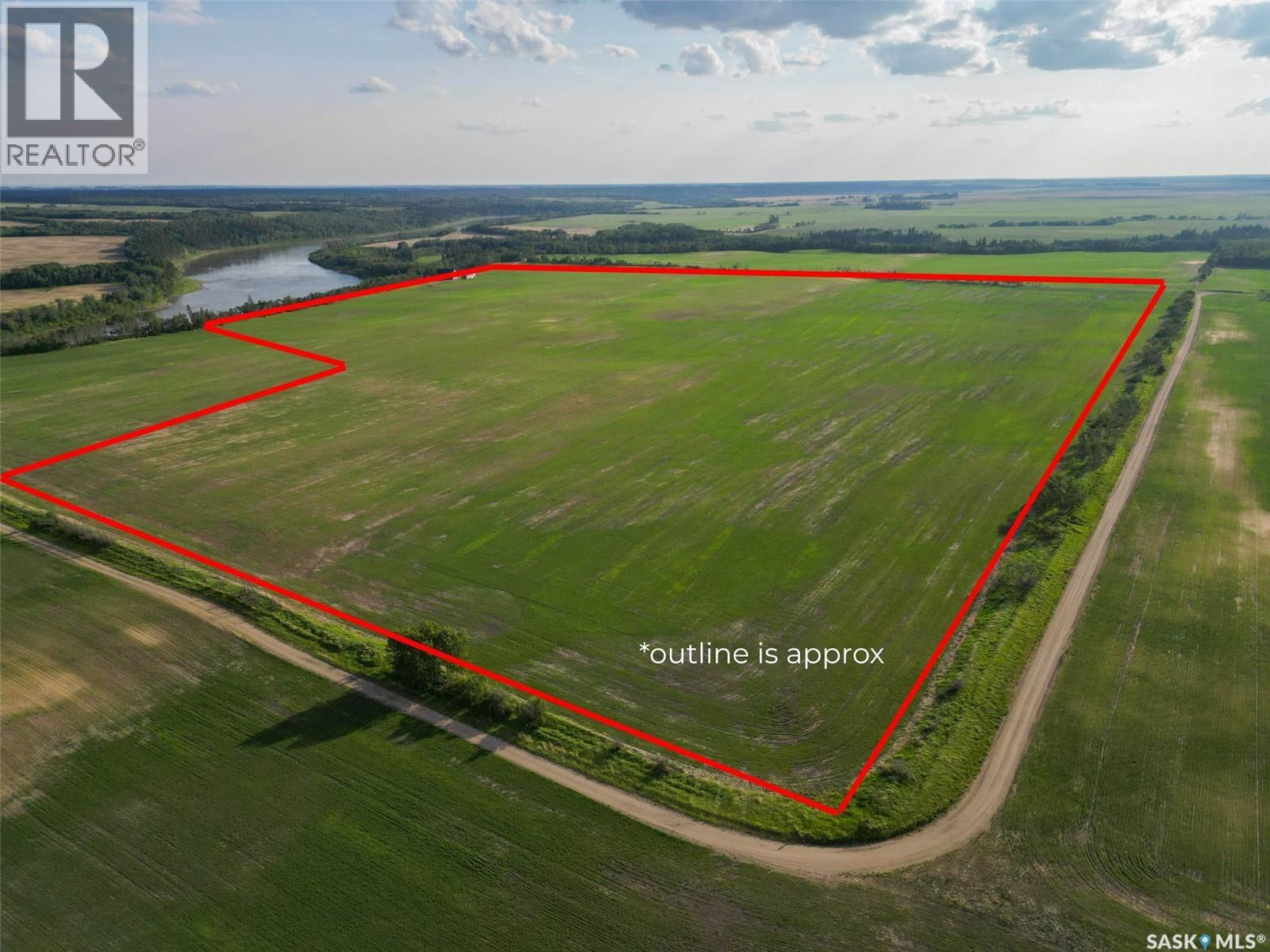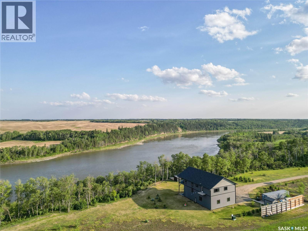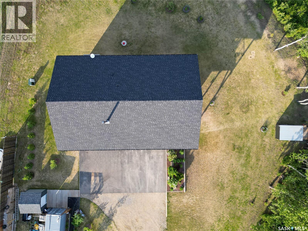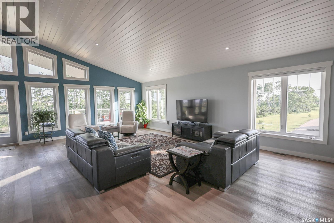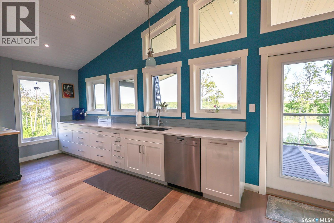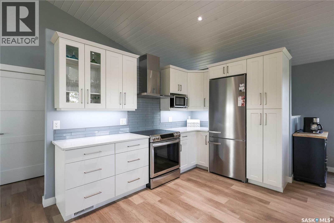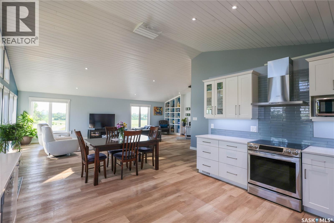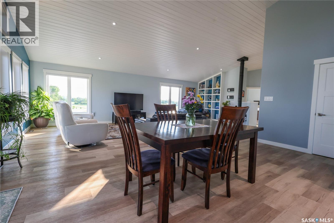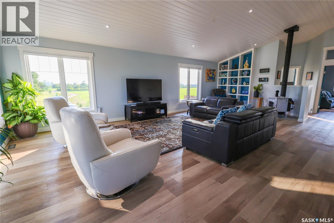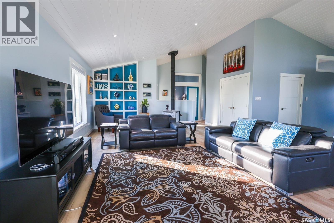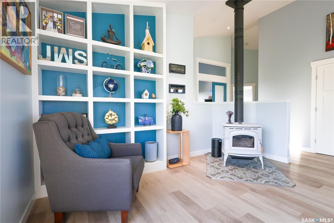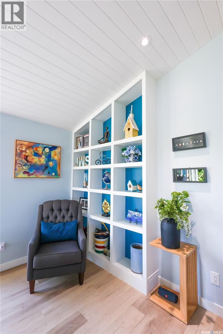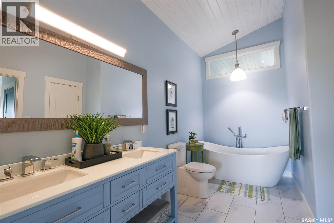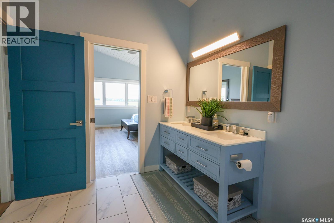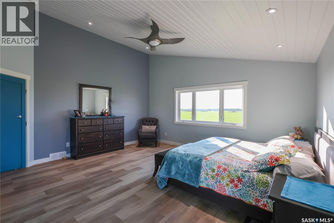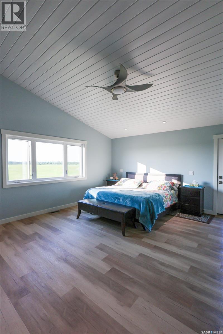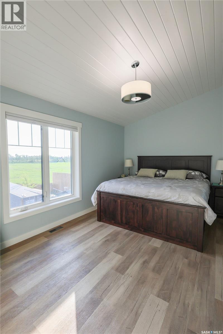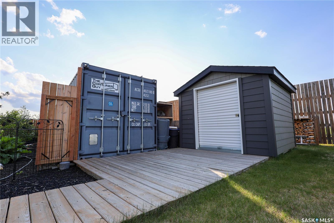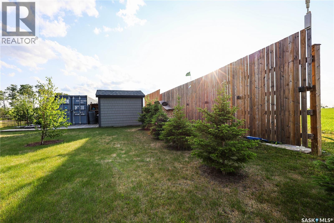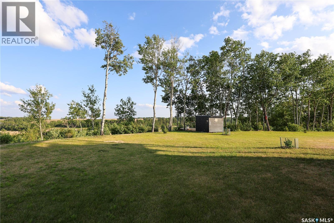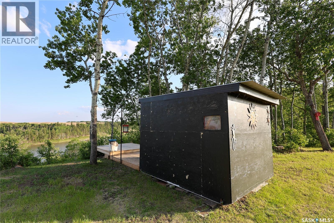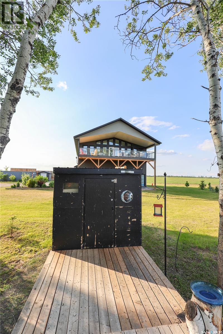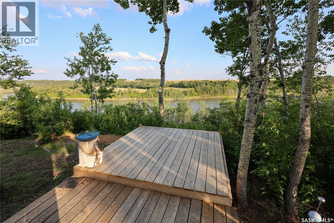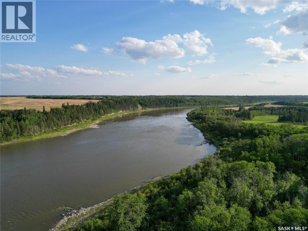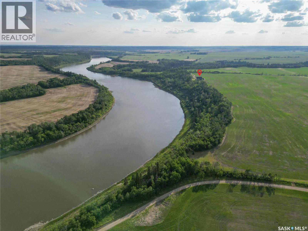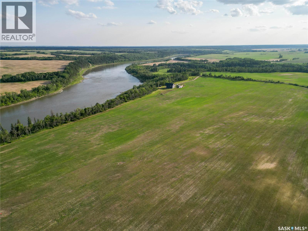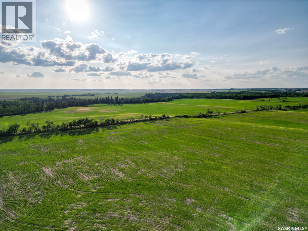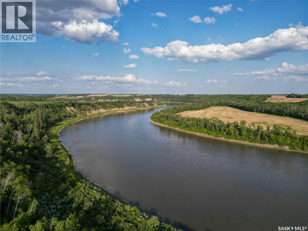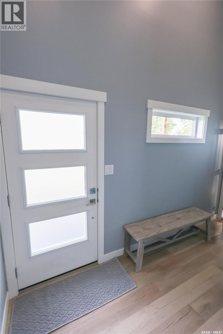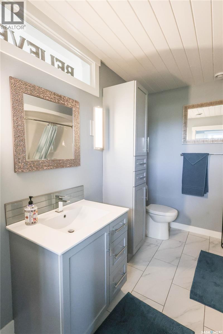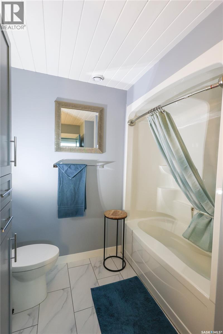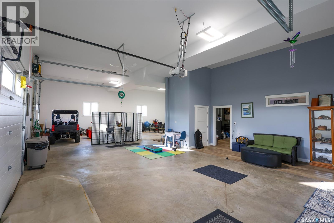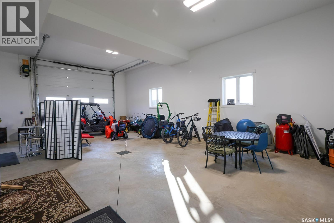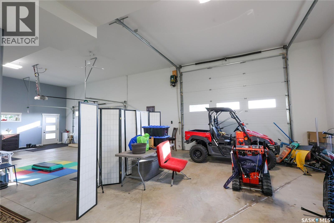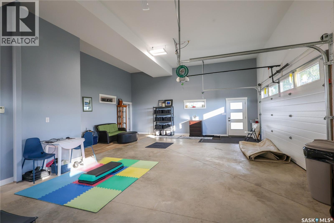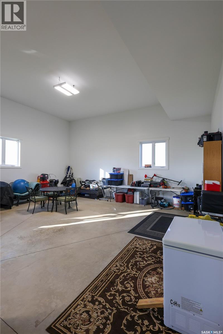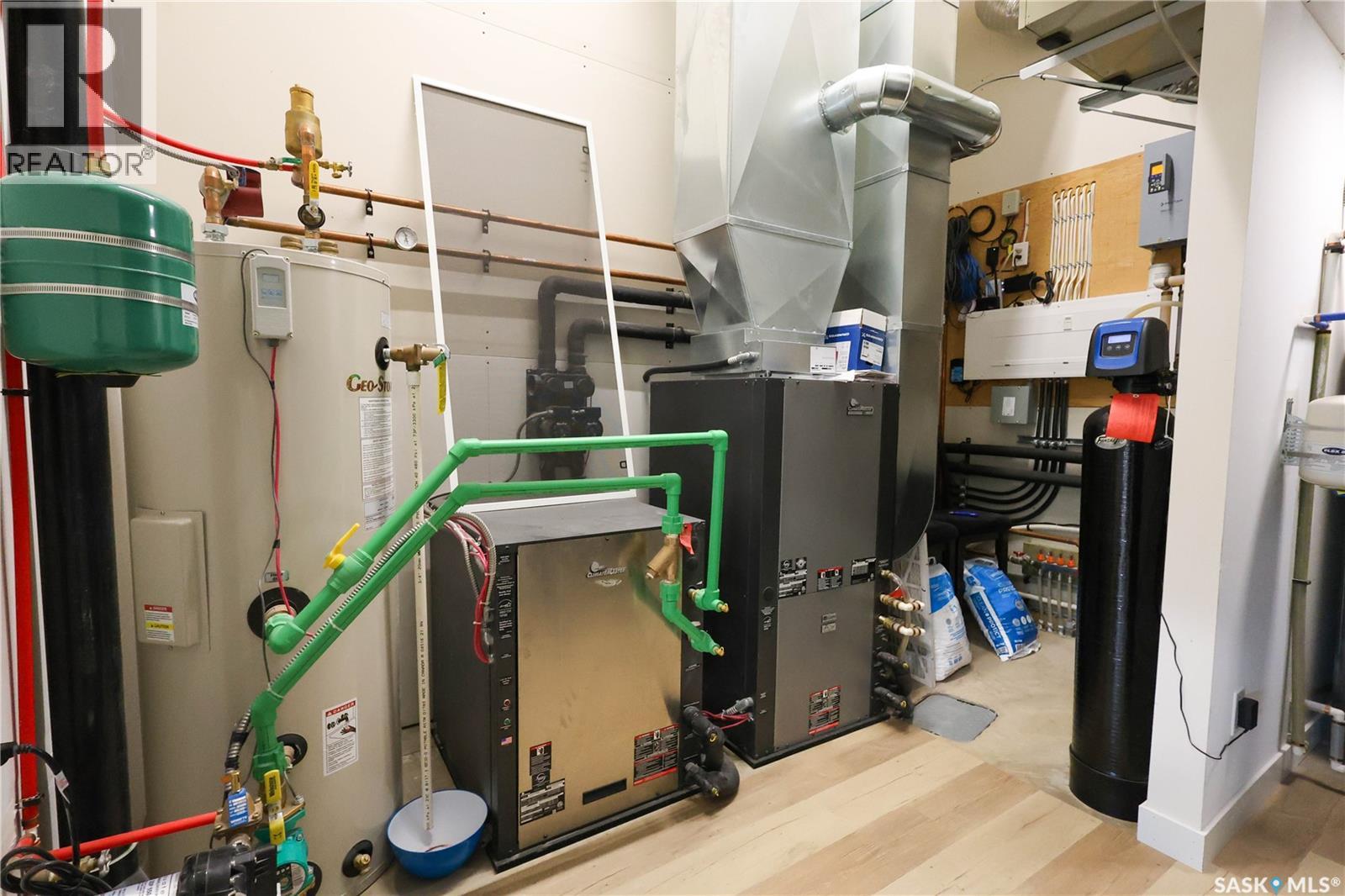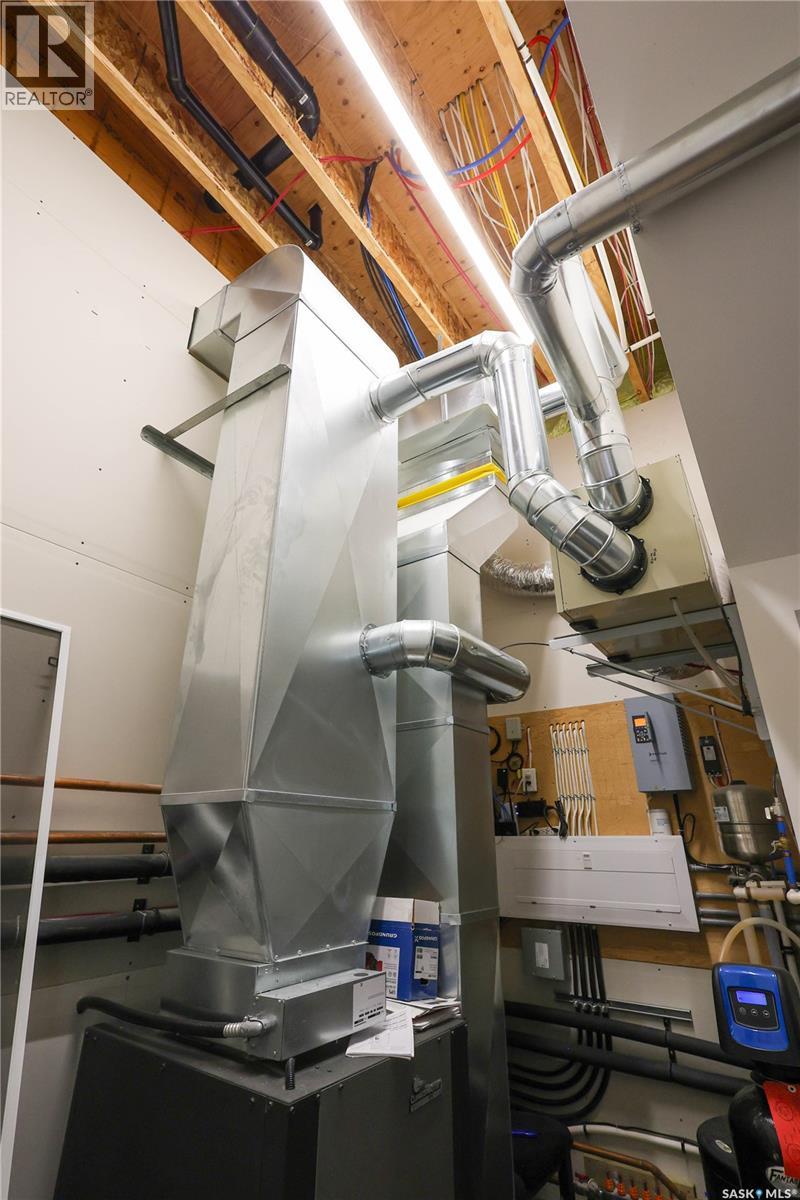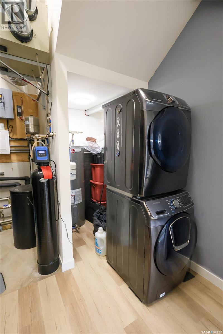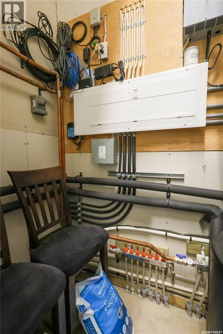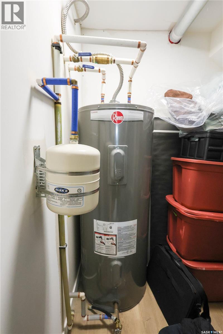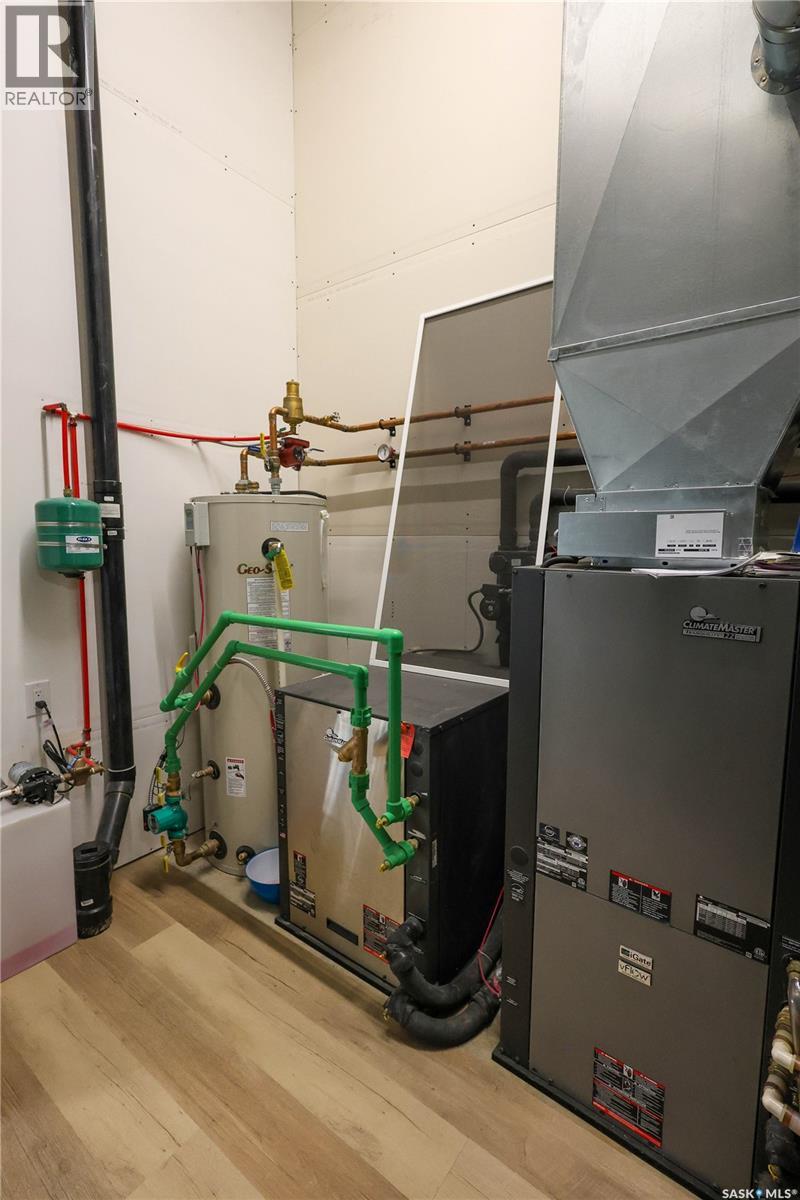Garden River Acreage Garden River Rm No. 490, Saskatchewan S0J 0N0
$759,900
Experience luxurious riverfront living in this stunning home situated on 127 acres of land in the RM of Garden River. With over 2000 sq/ft of living space, this "barndominium" style property boasts 3 bedrooms, 2 bathrooms, and a 6 car attached garage with 14ft ceilings! The ground level boasts over 1500 sq/ft of in-slab heated shop space to keep things warm and dry and also features a RV/Boat lane that is nearly 40 feet deep with a 13x14 overhead door to fit any and all of your toys! Another 8x16ft overhead door gives access to the rest of the shop space. Also on ground level is a utility room to house the extremely energy efficient geothermal furnace system and well water system, along with all other mechanical aspects of the home. A forward thinking feature of this home is the roughed in elevator shaft for potential future use, which is currently being used as storage space on both the ground level and the upper level. A 4 piece bathroom makes up the remainder of the ground level. Heading upstairs, you will be welcomed by vaulted ceilings and plethora of natural light from the 14 south-facing windows overlooking the North Saskatchewan River. There is a beautiful open concept kitchen featuring white cabinetry, quartz countertops, a tiled backsplash and stainless steel appliances, and of course is complete with the stunning river view. The living room features a beautiful wood burning fireplace, a built in bookshelf, and a large seating area. Stepping outside to the covered balcony you will be able to take in all of the nature and wildlife that comes with the riverfront view. Frequent sightings of moose, deer, bear, coyotes, foxes and many other animals are all available to you from the comfort and safety of the raised deck. The rest of the upstairs is complete with 3 bedrooms, including a primary bedroom featuring a 5 piece ensuite and walk in closet. Don't miss out on this one of a kind property, call your Realtor now! (id:41462)
Property Details
| MLS® Number | SK009809 |
| Property Type | Single Family |
| Community Features | School Bus |
| Features | Acreage, Treed, Irregular Lot Size, Elevator, Balcony, Paved Driveway |
| Structure | Deck |
| Water Front Type | Waterfront |
Building
| Bathroom Total | 2 |
| Bedrooms Total | 3 |
| Appliances | Washer, Refrigerator, Dishwasher, Dryer, Microwave, Oven - Built-in, Window Coverings, Hood Fan, Storage Shed, Stove |
| Architectural Style | 2 Level |
| Constructed Date | 2018 |
| Cooling Type | Central Air Conditioning |
| Fireplace Fuel | Wood |
| Fireplace Present | Yes |
| Fireplace Type | Conventional |
| Heating Fuel | Electric, Geo Thermal |
| Heating Type | Forced Air, In Floor Heating |
| Stories Total | 2 |
| Size Interior | 2,000 Ft2 |
| Type | House |
Parking
| Attached Garage | |
| R V | |
| R V | |
| Heated Garage | |
| Parking Space(s) | 16 |
Land
| Acreage | Yes |
| Landscape Features | Lawn, Garden Area |
| Size Frontage | 2624 Ft |
| Size Irregular | 127.00 |
| Size Total | 127 Ac |
| Size Total Text | 127 Ac |
Rooms
| Level | Type | Length | Width | Dimensions |
|---|---|---|---|---|
| Second Level | Kitchen | 14'8 x 14'8 | ||
| Second Level | Dining Room | 8'6 x 14'8 | ||
| Second Level | Living Room | 29 ft | 29 ft x Measurements not available | |
| Second Level | Bedroom | 16 ft | 10 ft | 16 ft x 10 ft |
| Second Level | Bedroom | 15 ft | 15 ft x Measurements not available | |
| Second Level | Bedroom | 16 ft | Measurements not available x 16 ft | |
| Second Level | 5pc Bathroom | 13 ft | 8 ft | 13 ft x 8 ft |
| Second Level | Storage | 5'8 x 5'6 | ||
| Main Level | 4pc Bathroom | 5 ft | 6 ft | 5 ft x 6 ft |
| Main Level | Other | 12 ft | 10 ft | 12 ft x 10 ft |
| Main Level | Storage | 5'8 x 5'6 |
Contact Us
Contact us for more information

Joel Broda
Salesperson
https://joelbrodarealestate.com/
2730a 2nd Avenue West
Prince Albert, Saskatchewan S6V 5E6



