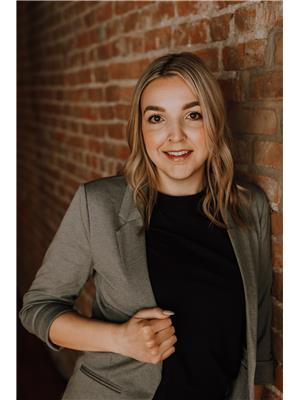Fort A La Corne Rd Acreage Garden River Rm No. 490, Saskatchewan S0J 2Z0
$259,900
Located on Fort A La Corne RD, in the Rm of Garden River, Discover the serenity of country life with this spacious 1,600+ sq ft acreage, ideally located just 1 km east of Weirdale and only 0.5 km off pavement—making it a smooth 30-minute commute to Prince Albert. 13.42-acre parcel, the property is beautifully bordered by mature trees for maximum privacy and natural beauty. 4 bedrooms and 2 bathrooms all on the main floor, with a spacious open-concept living area ideal for family gatherings. The partially finished basement offers additional potential, with room to develop a large rec room, extra bedroom, and storage spaces. Over the years, the home has seen numerous upgrades, refreshed bathrooms, new roof, siding, soffits, updated countertops, backsplash, and new flooring in the kitchen and living room. Enjoy your morning coffee on the screened-in front deck or relax on the newly built side deck while soaking in the quiet country surroundings. Outbuildings include a storage shed, single detached garage, and a barn—ideal for anyone considering a hobby farm setup. Water Well, Septic mound, and front gate. All the privacy of rural living—just steps from the highway. Welcome to #acreageliving (id:41462)
Property Details
| MLS® Number | SK010684 |
| Property Type | Single Family |
| Community Features | School Bus |
| Features | Acreage, Treed, Irregular Lot Size, Recreational |
| Structure | Deck |
Building
| Bathroom Total | 2 |
| Bedrooms Total | 4 |
| Appliances | Washer, Refrigerator, Dryer, Window Coverings, Stove |
| Architectural Style | Bungalow |
| Basement Development | Partially Finished |
| Basement Type | Full (partially Finished) |
| Constructed Date | 1960 |
| Heating Fuel | Natural Gas |
| Stories Total | 1 |
| Size Interior | 1,634 Ft2 |
| Type | House |
Parking
| Detached Garage | |
| Gravel | |
| Parking Space(s) | 8 |
Land
| Acreage | Yes |
| Fence Type | Fence |
| Landscape Features | Lawn |
| Size Frontage | 675 Ft |
| Size Irregular | 13.42 |
| Size Total | 13.42 Ac |
| Size Total Text | 13.42 Ac |
Rooms
| Level | Type | Length | Width | Dimensions |
|---|---|---|---|---|
| Basement | Other | 12 ft | 24 ft | 12 ft x 24 ft |
| Basement | Other | 16 ft | 12 ft | 16 ft x 12 ft |
| Main Level | Kitchen | 18 ft | 10 ft | 18 ft x 10 ft |
| Main Level | Living Room | 12 ft | 18 ft | 12 ft x 18 ft |
| Main Level | Family Room | 12 ft | 15 ft | 12 ft x 15 ft |
| Main Level | Bedroom | 11 ft ,5 in | 9 ft ,5 in | 11 ft ,5 in x 9 ft ,5 in |
| Main Level | 4pc Ensuite Bath | 7 ft | 8 ft ,5 in | 7 ft x 8 ft ,5 in |
| Main Level | Bedroom | 9 ft | 8 ft ,5 in | 9 ft x 8 ft ,5 in |
| Main Level | Bedroom | 11 ft ,5 in | 10 ft | 11 ft ,5 in x 10 ft |
| Main Level | Bedroom | 10 ft | 11 ft ,5 in | 10 ft x 11 ft ,5 in |
| Main Level | 4pc Bathroom | 5 ft | 11 ft ,5 in | 5 ft x 11 ft ,5 in |
Contact Us
Contact us for more information

Rick Valcourt
Associate Broker
https://www.facebook.com/rickveXp
https://www.instagram.com/rickvexp/
https://x.com/RickVeXp
#211 - 220 20th St W
Saskatoon, Saskatchewan S7M 0W9

Brooklynn (Brook) Valcourt
Salesperson
#211 - 220 20th St W
Saskatoon, Saskatchewan S7M 0W9

















































