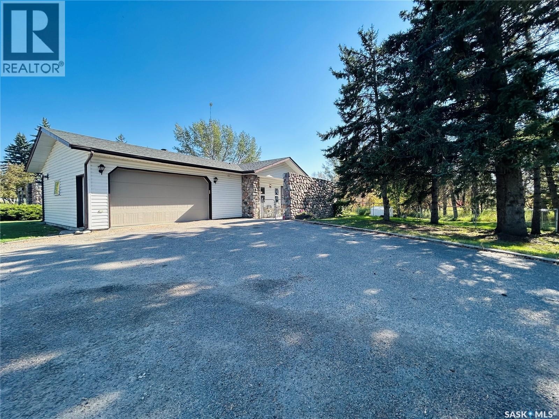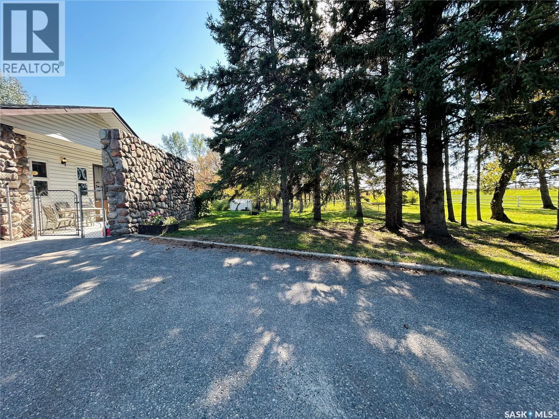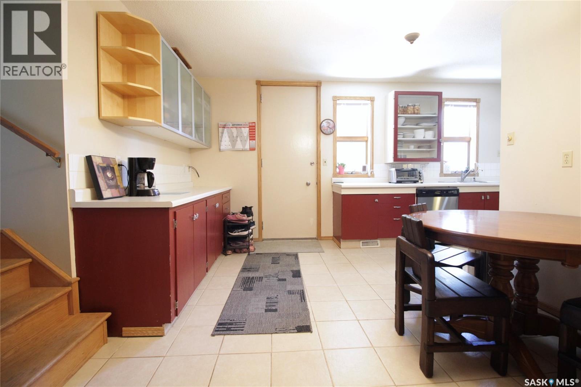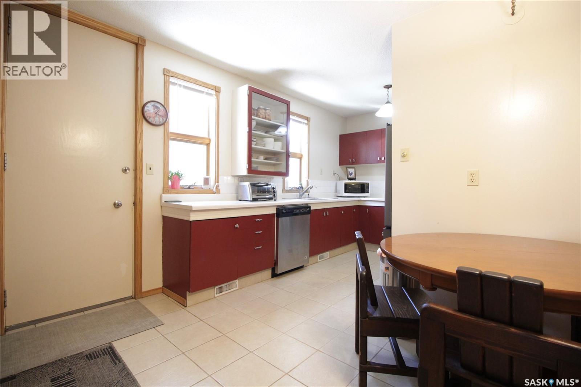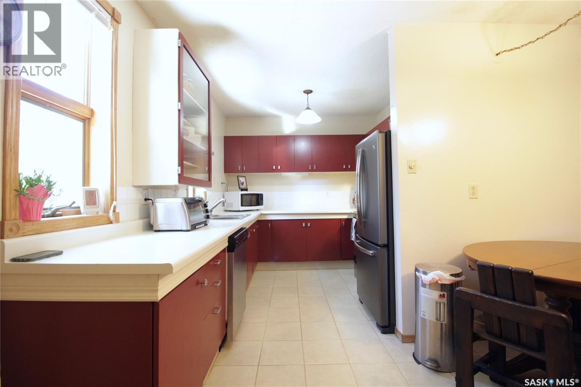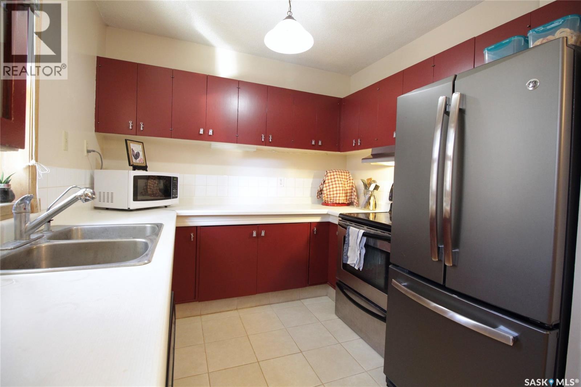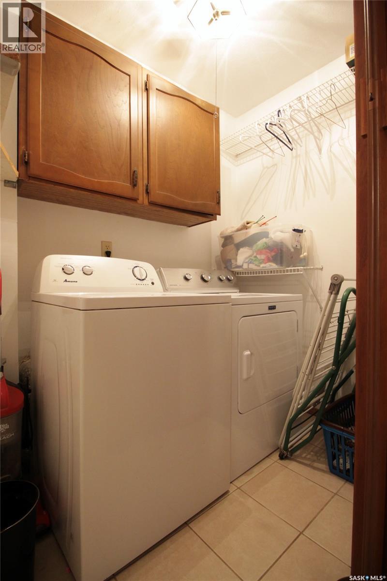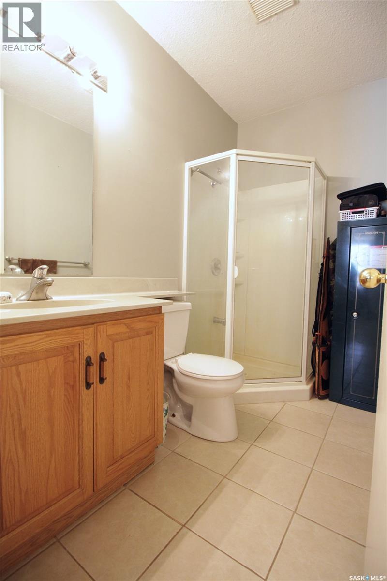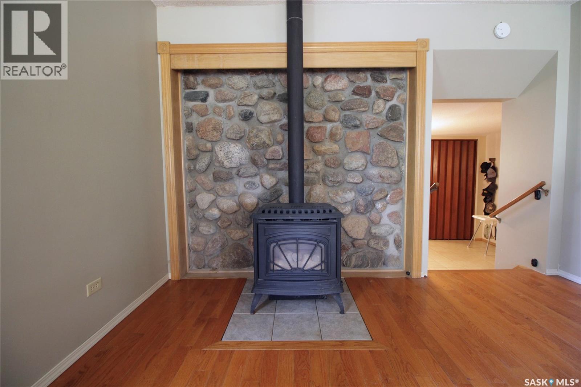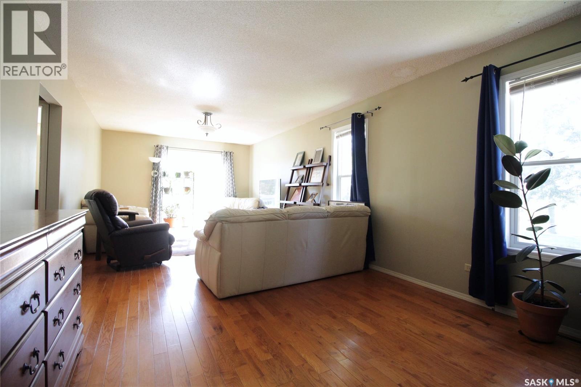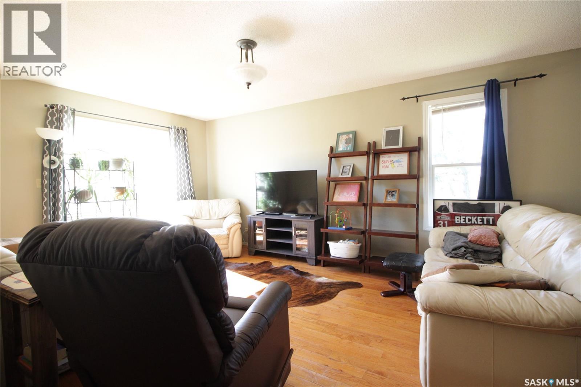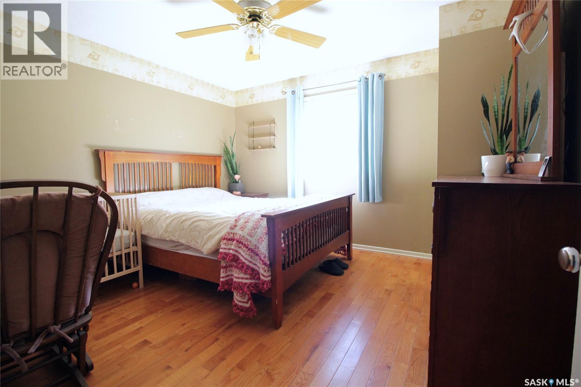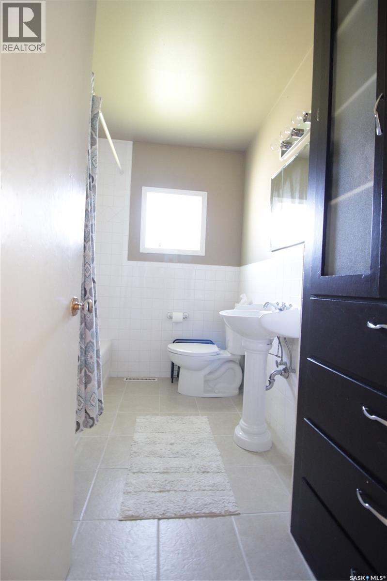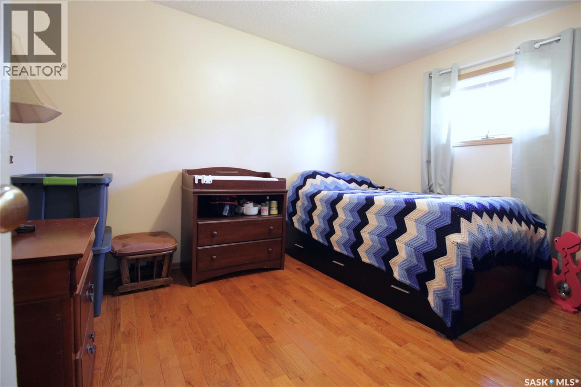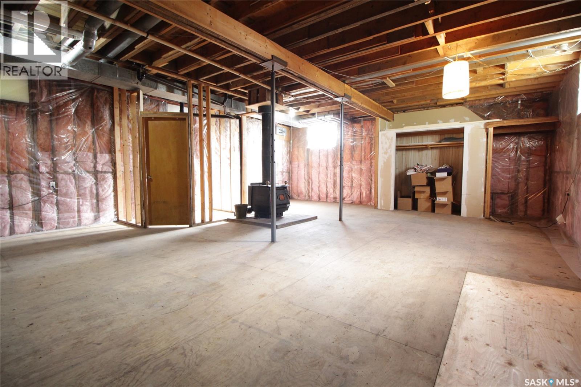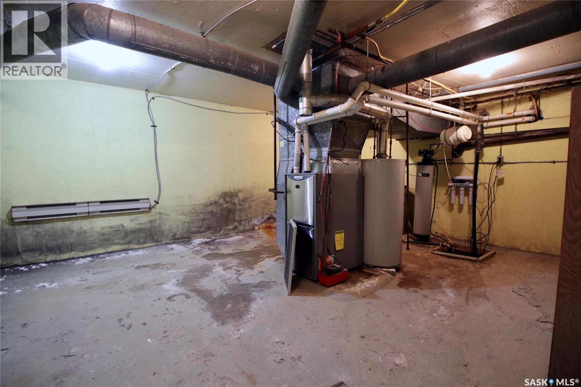Fieldstone Grove Acreage Moosomin Rm No. 121, Saskatchewan S0G 3N0
$349,000
Looking for an acreage just outside of Moosomin with only pavement driving? Look no further! Located in the Estates at Fieldstone Grove is where you'll find this beauty on 2 acres. Take advantage of an "already built" home in this beautiful, new gated community! This new development offers a swimming area, beach, playground, walking paths, and so much more! This 2 bedroom/2 bathroom home features a natural gas/forced air furnace, NEW shingles, hardwood/tile flooring throughout, main floor laundry, and a beautiful stone surround behind the fire stove. The basement is a blank slate so that you can finish it however you choose! There's also an attached double car garage, new patio area, and deck off of the living room! Call today to find out more! (id:41462)
Property Details
| MLS® Number | SK019808 |
| Property Type | Single Family |
| Community Features | Pets Allowed |
| Features | Treed, Irregular Lot Size, Double Width Or More Driveway |
| Structure | Deck |
Building
| Bathroom Total | 2 |
| Bedrooms Total | 2 |
| Appliances | Washer, Refrigerator, Dishwasher, Dryer, Microwave, Window Coverings, Hood Fan, Stove |
| Architectural Style | Bungalow |
| Basement Development | Unfinished |
| Basement Type | Full (unfinished) |
| Constructed Date | 1962 |
| Cooling Type | Central Air Conditioning |
| Fireplace Fuel | Gas,wood |
| Fireplace Present | Yes |
| Fireplace Type | Conventional,conventional |
| Heating Fuel | Natural Gas |
| Heating Type | Forced Air |
| Stories Total | 1 |
| Size Interior | 1,193 Ft2 |
| Type | House |
Parking
| Attached Garage | |
| Parking Space(s) | 8 |
Land
| Acreage | Yes |
| Landscape Features | Lawn |
| Size Irregular | 2.19 |
| Size Total | 2.19 Ac |
| Size Total Text | 2.19 Ac |
Rooms
| Level | Type | Length | Width | Dimensions |
|---|---|---|---|---|
| Basement | Other | 19'5" x 14'9" | ||
| Basement | Storage | 13'2" x 17'10" | ||
| Basement | Other | 23'6" x 30'5" | ||
| Main Level | Living Room | 11'10" x 31'3" | ||
| Main Level | Primary Bedroom | 11'11" x 11'7" | ||
| Main Level | 4pc Bathroom | 8'6" x 6'8" | ||
| Main Level | Bedroom | 11'11" x 9'9" | ||
| Main Level | Kitchen | 6'2" x 19'5" | ||
| Main Level | Dining Room | 12'6" x 10'11" | ||
| Main Level | 3pc Bathroom | 4'10" x 7'10" | ||
| Main Level | Laundry Room | 6'7" x 4'10" | ||
| Main Level | Other | 19'6" x 20'6" |
Contact Us
Contact us for more information
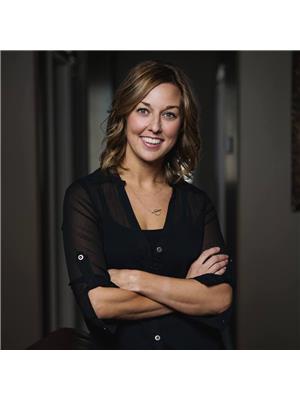
Kimberly Setrum
Associate Broker
https://kimsetrumrealty.ca/
640 Main Street
Moosomin, Saskatchewan S0G 3N0



