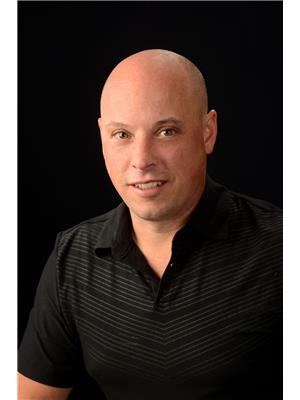F2 1455 9th Avenue Ne Moose Jaw, Saskatchewan S6J 1C6
$144,000
Spacious Mobile Home for Sale in Prairie Oasis. Are you looking for a comfortable, move-in-ready home in a welcoming community? This well-kept Veteran owned mobile home, located in the desirable Prairie Oasis, could be your perfect fit. With its features and convenient location, Spacious and Bright: As you step into this home, you'll be greeted by vaulted ceilings that create a sense of openness and space. The natural light streaming through the skylight adds to the warm and inviting atmosphere. Primary Bedroom Suite: The primary bedroom is tucked away for privacy and includes a generous 4-piece ensuite bathroom, offering a personal retreat within your home. Climate Control: Enjoy the comfort of central air conditioning, complemented by a ceiling fan that ensures optimal airflow throughout the space. Convenient Location: Situated within walking distance to a variety of restaurants, shopping and hospital, this location offers the convenience of having everything you need. This home is ready to welcome its new owner. Whether you're a first-time buyer, seeking a new beginning, or looking to downsize without compromising on quality, this mobile home is an excellent choice. Don't miss out on the opportunity. CLICK ON MULTI MEIDA LINK FOR A VISUAL TOUR AND CALL TODAY FOR YOUR PERSONAL VIEWING. (id:41462)
Property Details
| MLS® Number | SK013800 |
| Property Type | Single Family |
| Neigbourhood | Hillcrest MJ |
| Features | Rectangular, Balcony |
| Structure | Deck |
Building
| Bathroom Total | 2 |
| Bedrooms Total | 3 |
| Appliances | Washer, Refrigerator, Dishwasher, Dryer, Microwave, Window Coverings, Storage Shed, Stove |
| Architectural Style | Mobile Home |
| Constructed Date | 2009 |
| Cooling Type | Central Air Conditioning |
| Heating Fuel | Natural Gas |
| Heating Type | Forced Air |
| Size Interior | 1,273 Ft2 |
| Type | Mobile Home |
Parking
| Detached Garage | |
| Carport | |
| Gravel | |
| Parking Space(s) | 2 |
Land
| Acreage | No |
| Landscape Features | Lawn |
Rooms
| Level | Type | Length | Width | Dimensions |
|---|---|---|---|---|
| Main Level | Foyer | 7 ft ,9 in | 6 ft ,3 in | 7 ft ,9 in x 6 ft ,3 in |
| Main Level | Living Room | 20 ft | 13 ft ,3 in | 20 ft x 13 ft ,3 in |
| Main Level | Kitchen/dining Room | 8 ft ,3 in | 10 ft ,4 in | 8 ft ,3 in x 10 ft ,4 in |
| Main Level | Other | 10 ft ,2 in | 6 ft ,5 in | 10 ft ,2 in x 6 ft ,5 in |
| Main Level | Primary Bedroom | 13 ft ,5 in | 14 ft ,1 in | 13 ft ,5 in x 14 ft ,1 in |
| Main Level | 4pc Ensuite Bath | 5 ft | 9 ft ,7 in | 5 ft x 9 ft ,7 in |
| Main Level | Bedroom | 10 ft ,2 in | 8 ft ,3 in | 10 ft ,2 in x 8 ft ,3 in |
| Main Level | Bedroom | 10 ft ,2 in | 8 ft | 10 ft ,2 in x 8 ft |
| Main Level | 4pc Bathroom | 5 ft | 8 ft ,3 in | 5 ft x 8 ft ,3 in |
Contact Us
Contact us for more information

James Cudmore
Salesperson
2010 11th Avenue 7th Floor
Regina, Saskatchewan S4P 0J3

Vicki Pantelopoulos
Salesperson
https://www.youtube.com/embed/WdfbCyLxDZs
https://vickirealty.com/
https://www.facebook.com/profile.php?id=61555284436806
https://twitter.com/vicki_realtor?lang=en
https://www.linkedin.com/in/vickirealtor/
https://www.instagram.com/vickiprealty/
150-361 Main Street North
Moose Jaw, Saskatchewan S6H 0W2
(306) 988-0080
(306) 988-0682
https://globaldirectrealty.com/




























