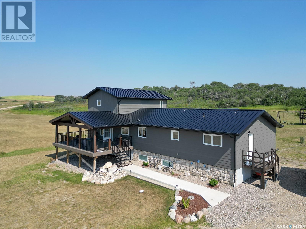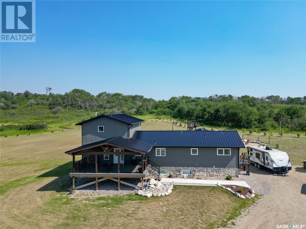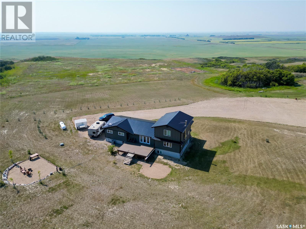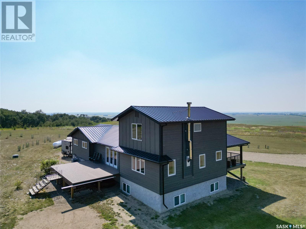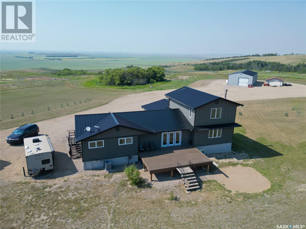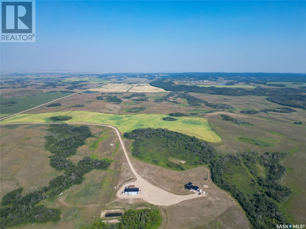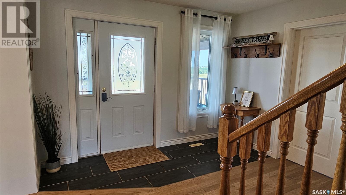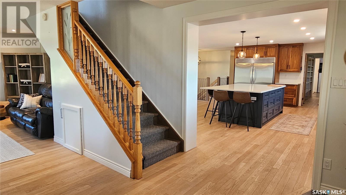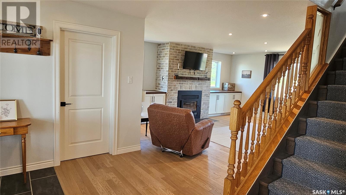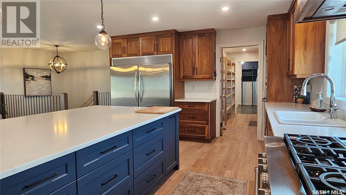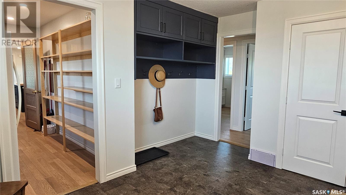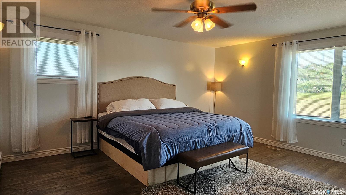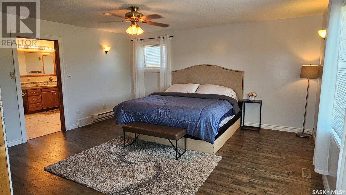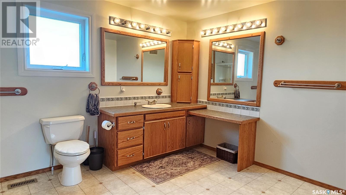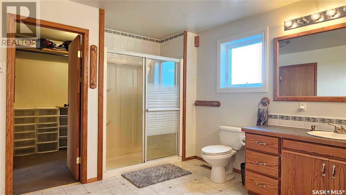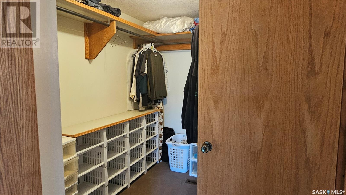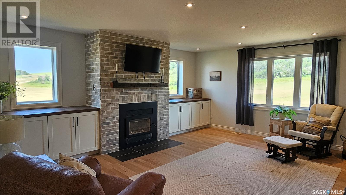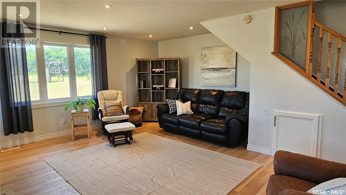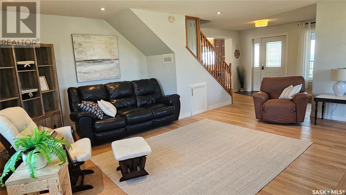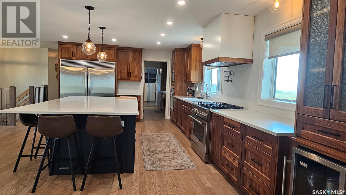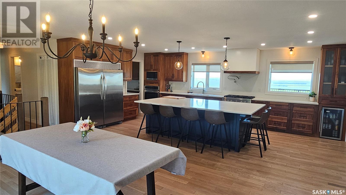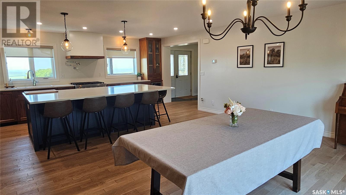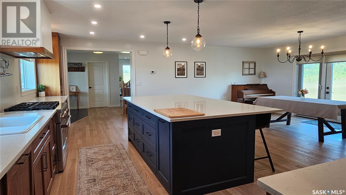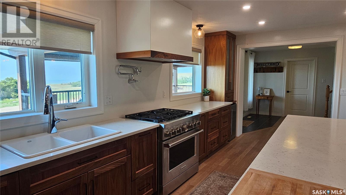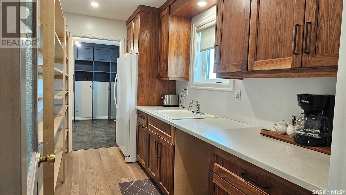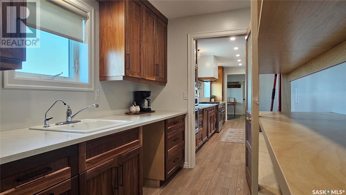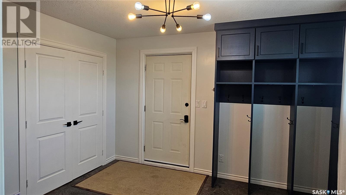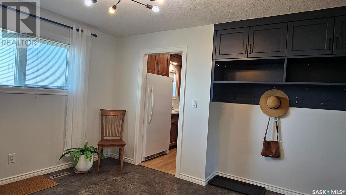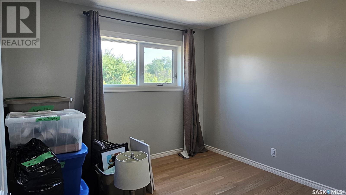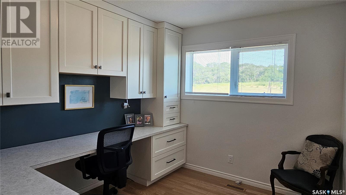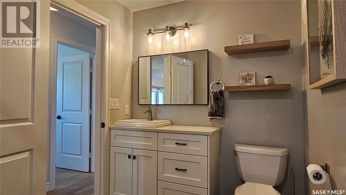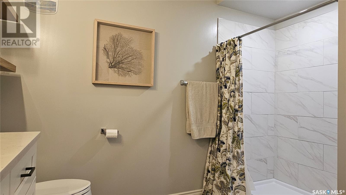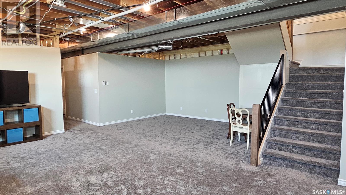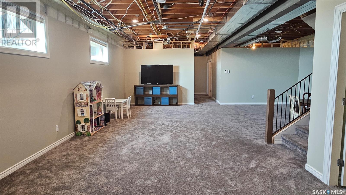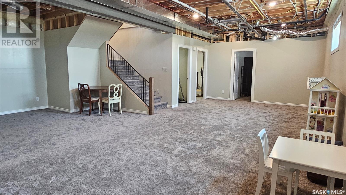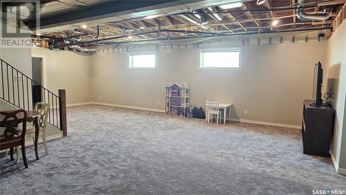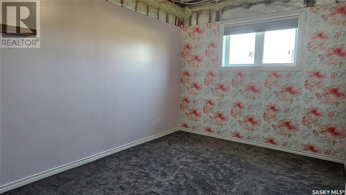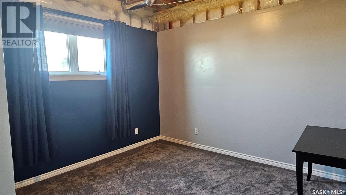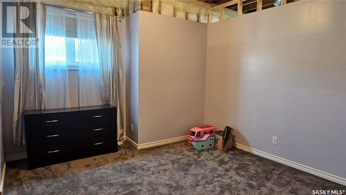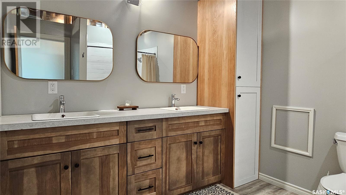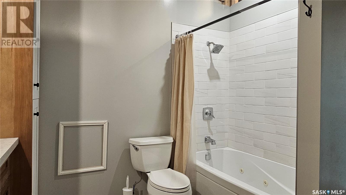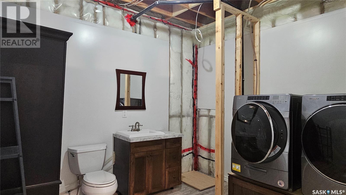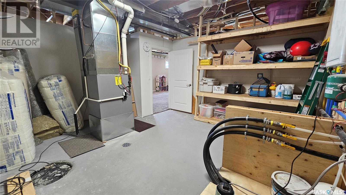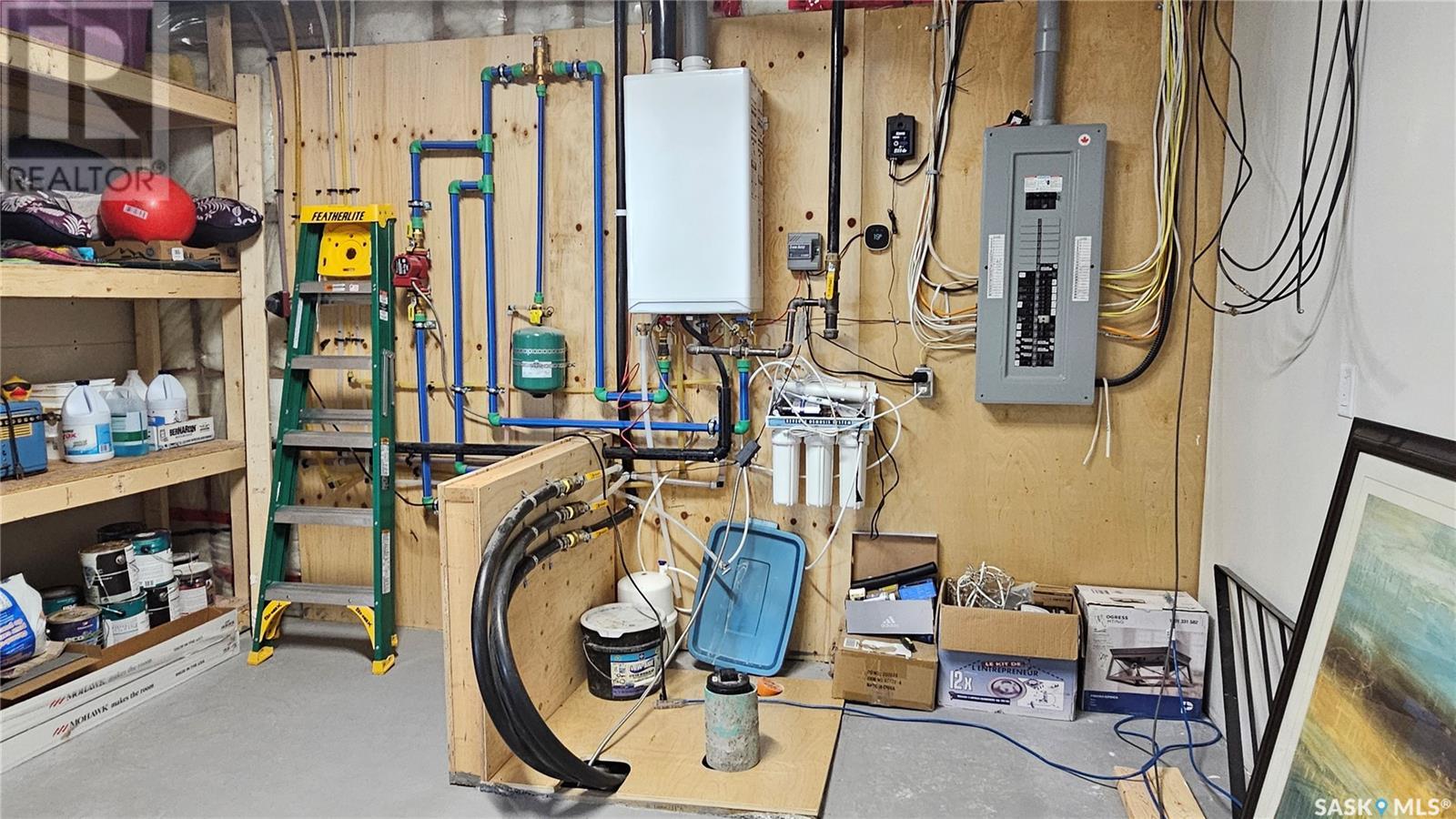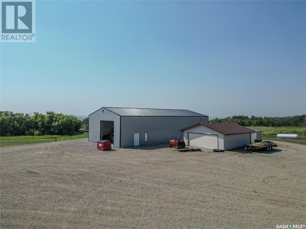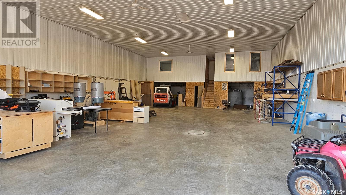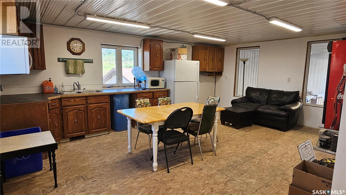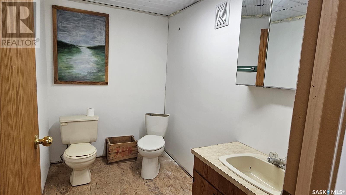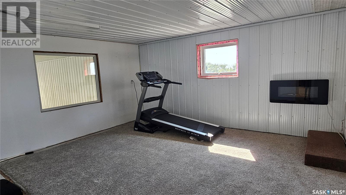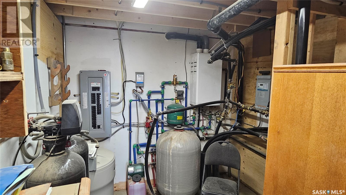Edwards Acreage Last Mountain Valley Rm No. 250, Saskatchewan S0G 4V0
$975,000
Welcome to Edwards Acreage, a remarkable 160-acre property located just east of Duval, SK. This fully updated two-storey home offers 2,216 sq ft of thoughtfully designed living space, featuring 5 spacious bedrooms and 4 modern bathrooms. The heart of the home is a chef’s dream kitchen, complete with a large island perfect for entertaining, and a beautifully appointed butler’s pantry that includes a second sink, freezer, and space for a second dishwasher. The cozy living room is anchored by a wood-burning fireplace, creating a warm and inviting atmosphere. Upstairs, the expansive primary suite offers a private retreat with an en-suite and a generous walk-in closet. Comfort meets functionality with heated floors in both the basement and the 40' x 80' heated shop, ideal for year-round use. A 24' x 24' heated storage building adds even more versatility. The property includes a reliable well, separate septic systems for the house and shop, and a dugout water system that keeps the grass and trees thriving. Portions of the land are currently rented for agriculture, offering excellent income potential, and gravel deposits on-site add further value. Located just 8 minutes from Strasbourg, 15 minutes from Last Mountain Lake, 25 minutes from Rowan’s Ravine Provincial Park, and under an hour to Regina, this property offers the perfect balance of peaceful rural living and convenient access to amenities and recreation. With so much more to see, Edwards Acreage must be experienced in person to be fully appreciated. Whether you're seeking a private family retreat, a working acreage, or a smart investment, this property delivers space, comfort, and opportunity in one exceptional package. (id:41462)
Property Details
| MLS® Number | SK014410 |
| Property Type | Single Family |
| Community Features | School Bus |
| Features | Acreage, Treed, Lane, Rectangular |
| Structure | Deck |
Building
| Bathroom Total | 4 |
| Bedrooms Total | 5 |
| Appliances | Washer, Refrigerator, Dishwasher, Dryer, Microwave, Freezer, Oven - Built-in, Window Coverings, Garage Door Opener Remote(s), Hood Fan, Play Structure |
| Architectural Style | 2 Level |
| Basement Development | Partially Finished |
| Basement Type | Full (partially Finished) |
| Constructed Date | 1982 |
| Cooling Type | Central Air Conditioning |
| Fireplace Fuel | Wood |
| Fireplace Present | Yes |
| Fireplace Type | Conventional |
| Heating Fuel | Propane |
| Heating Type | Forced Air, In Floor Heating |
| Stories Total | 2 |
| Size Interior | 2,216 Ft2 |
| Type | House |
Parking
| Detached Garage | |
| R V | |
| R V | |
| Gravel | |
| Heated Garage | |
| Parking Space(s) | 20 |
Land
| Acreage | Yes |
| Fence Type | Fence |
| Landscape Features | Lawn, Underground Sprinkler, Garden Area |
| Size Frontage | 804 Ft |
| Size Irregular | 160.00 |
| Size Total | 160 Ac |
| Size Total Text | 160 Ac |
Rooms
| Level | Type | Length | Width | Dimensions |
|---|---|---|---|---|
| Second Level | Primary Bedroom | 19-0 x 16-2 | ||
| Second Level | 4pc Ensuite Bath | 10-11 x 10-1 | ||
| Basement | Family Room | 30-4 x 24-4 | ||
| Basement | Laundry Room | 10-4 x 9-6 | ||
| Basement | Other | 15-9 x 14-3 | ||
| Basement | Bedroom | 11-6 x 12-5 | ||
| Basement | Bedroom | 14-2 x 10-1 | ||
| Basement | Bedroom | 11-8 x 10-10 | ||
| Basement | 4pc Bathroom | 8-8 x 9-6 | ||
| Basement | Storage | 4-10 x 12-4 | ||
| Main Level | Living Room | 19-0 x 18-5 | ||
| Main Level | Storage | 7-3 x 7-5 | ||
| Main Level | Kitchen/dining Room | 21-4 x 25-0 | ||
| Main Level | Other | 6-4 x 12-3 | ||
| Main Level | Mud Room | 11-11 x 10-7 | ||
| Main Level | Bedroom | 10-7 x 9-11 | ||
| Main Level | Office | 9-0 x 9-11 | ||
| Main Level | 3pc Bathroom | 5-7 x 6-5 |
Contact Us
Contact us for more information

Dawson Braitenbach
Broker
https://www.centrahomes.ca/
Box 3587 621 Main Street
Humboldt, Saskatchewan S0K 2A0



