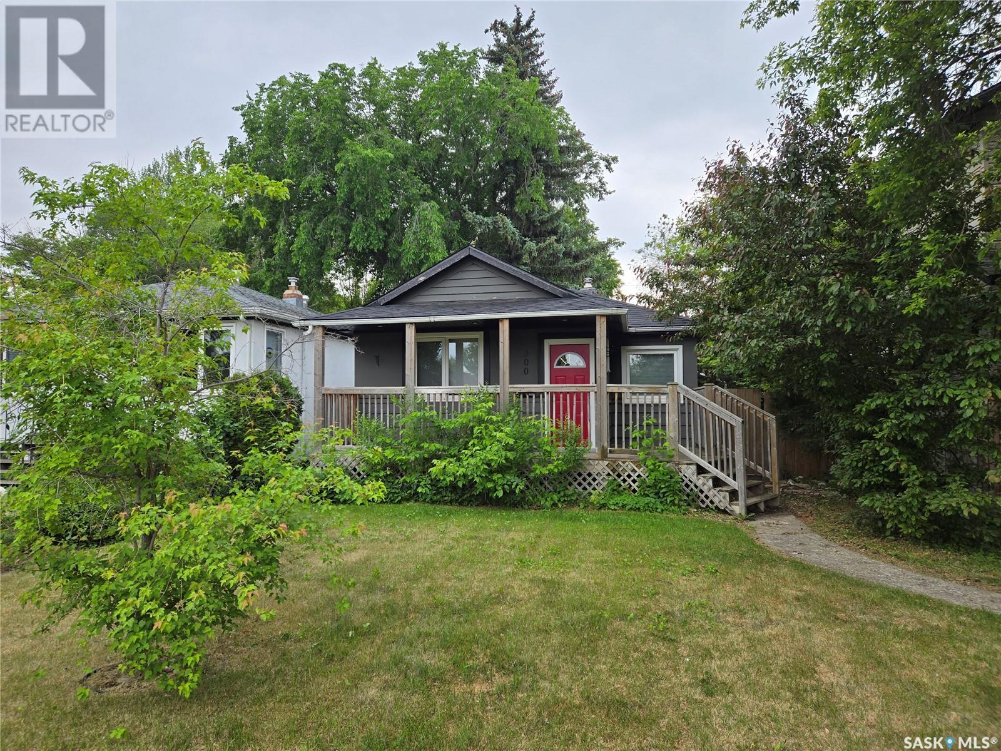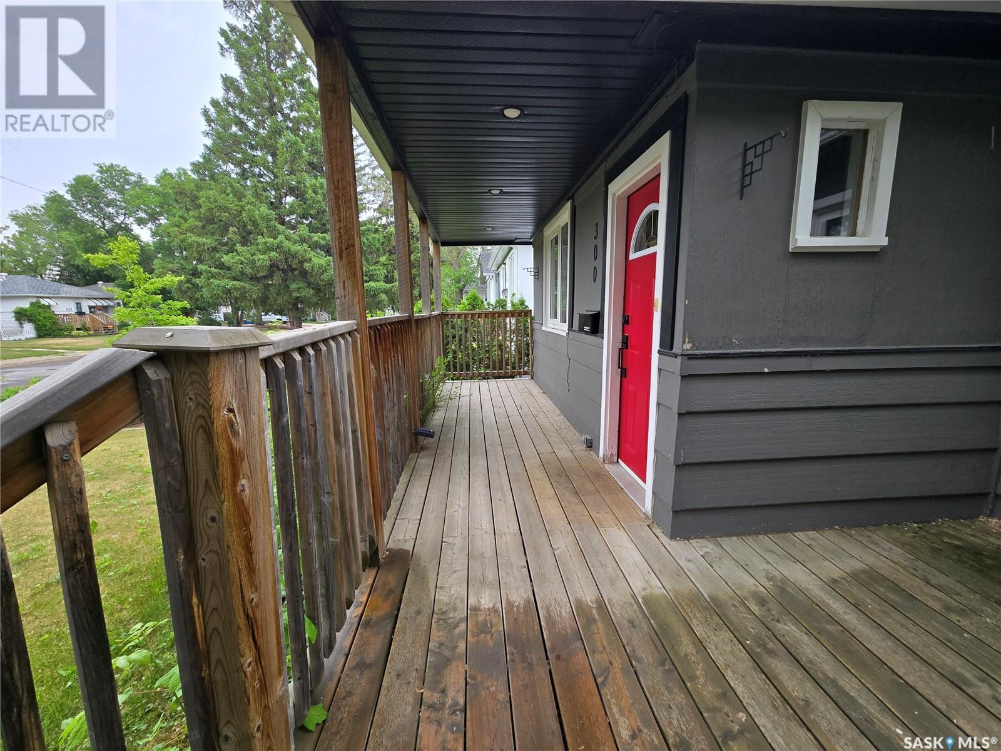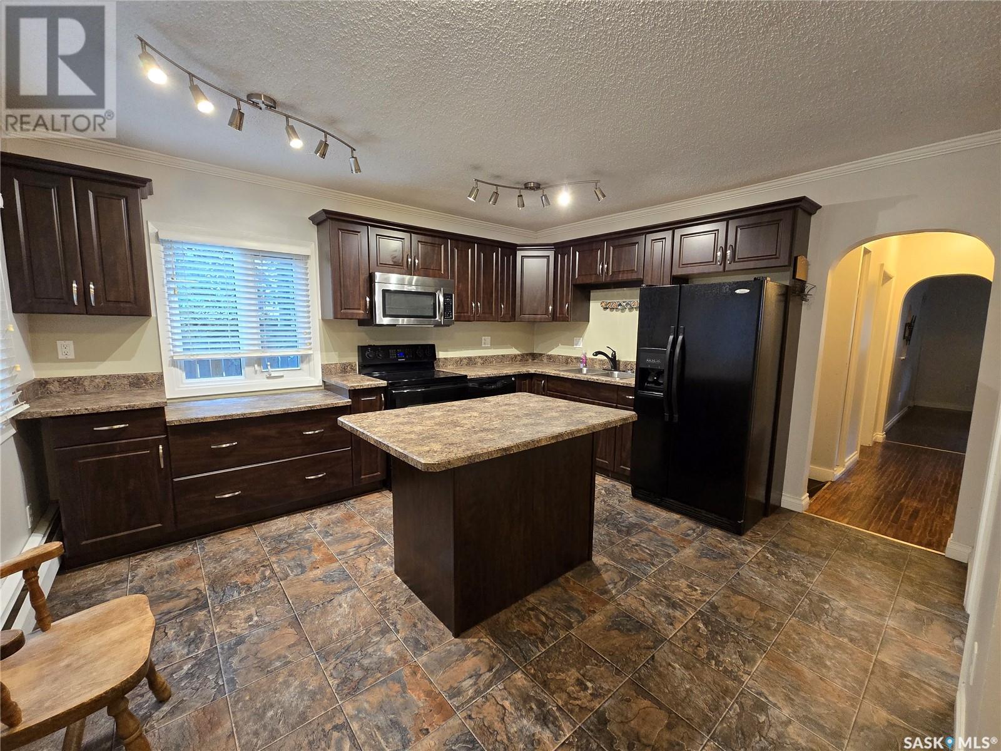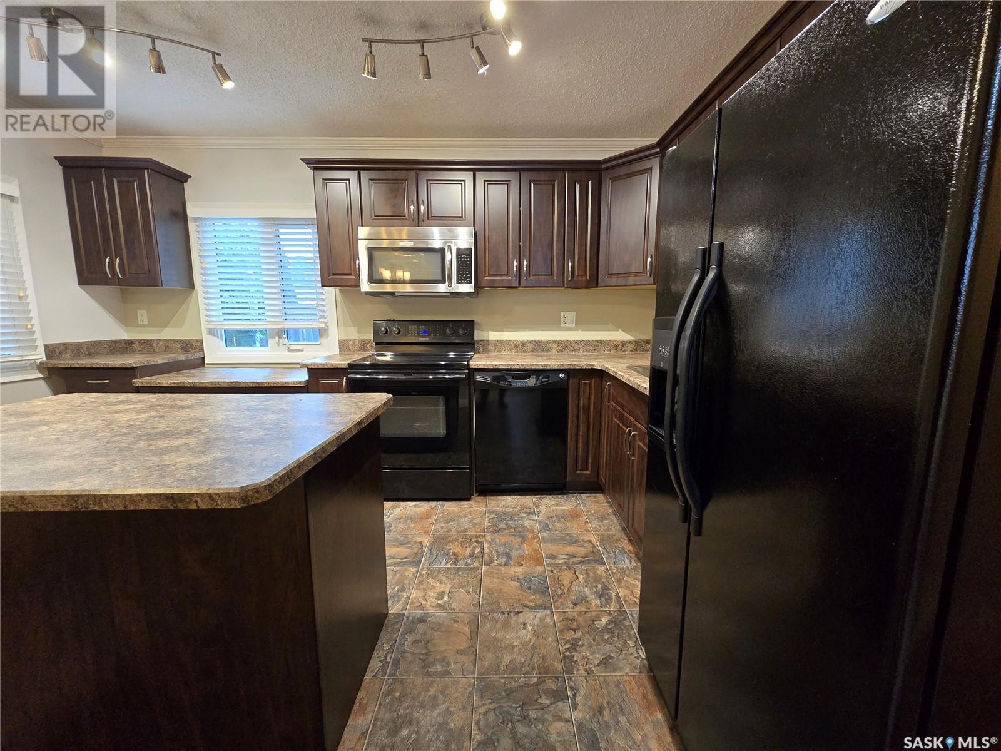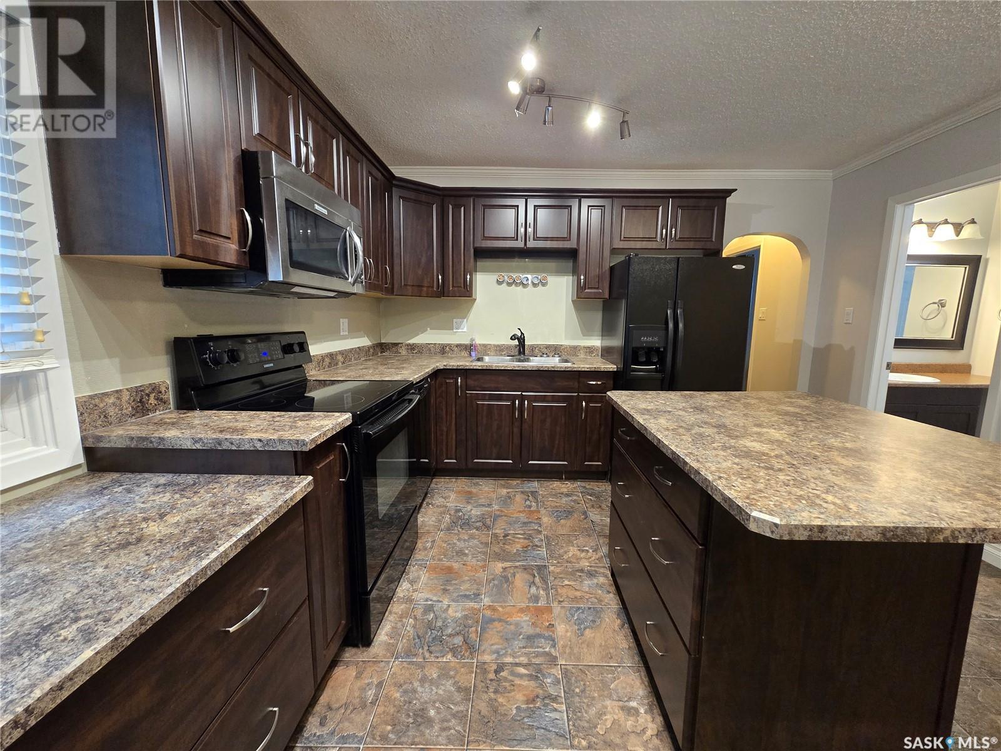300 Maple Street E Saskatoon, Saskatchewan S7J 0A5
$339,900
Charming Updated Home in Queen Elizabeth with Oversized Garage! Located in the desirable Queen Elizabeth neighbourhood, this 2-bedroom, 2-bathroom home offers a perfect blend of comfort, updates, and functionality. The kitchen and main bathroom have been thoughtfully renovated, giving the home a fresh and modern feel. Situated on a generous 35’ x 140’ lot, there’s plenty of outdoor space to enjoy. But the true standout feature is the massive 22’ x 35’ garage with a raised ceiling—ideal for a workshop, storing recreational vehicles, or accommodating large trucks. This property offers a great opportunity for homeowners or investors looking for a solid home in a highly sought after neighborhood with excellent amenities and access to schools, parks, and downtown.... As per the Seller’s direction, all offers will be presented on 2025-06-18 at 12:05 AM (id:41462)
Property Details
| MLS® Number | SK009504 |
| Property Type | Single Family |
| Neigbourhood | Queen Elizabeth |
| Features | Treed, Rectangular, Balcony |
Building
| Bathroom Total | 2 |
| Bedrooms Total | 2 |
| Appliances | Washer, Refrigerator, Dishwasher, Dryer, Microwave, Window Coverings, Garage Door Opener Remote(s), Stove |
| Architectural Style | Bungalow |
| Basement Development | Partially Finished |
| Basement Type | Partial (partially Finished) |
| Constructed Date | 1961 |
| Cooling Type | Wall Unit |
| Heating Fuel | Natural Gas |
| Heating Type | Baseboard Heaters, Hot Water |
| Stories Total | 1 |
| Size Interior | 770 Ft2 |
| Type | House |
Parking
| Detached Garage | |
| Parking Space(s) | 2 |
Land
| Acreage | No |
| Fence Type | Fence |
| Landscape Features | Lawn |
| Size Frontage | 34 Ft ,11 In |
| Size Irregular | 4775.00 |
| Size Total | 4775 Sqft |
| Size Total Text | 4775 Sqft |
Rooms
| Level | Type | Length | Width | Dimensions |
|---|---|---|---|---|
| Basement | Living Room | 12 ft ,3 in | 9 ft ,7 in | 12 ft ,3 in x 9 ft ,7 in |
| Basement | Storage | 10 ft ,4 in | 6 ft ,8 in | 10 ft ,4 in x 6 ft ,8 in |
| Basement | Laundry Room | 4 ft ,5 in | 9 ft ,3 in | 4 ft ,5 in x 9 ft ,3 in |
| Main Level | Foyer | 3 ft ,4 in | 5 ft ,8 in | 3 ft ,4 in x 5 ft ,8 in |
| Main Level | Living Room | 11 ft ,5 in | 11 ft ,9 in | 11 ft ,5 in x 11 ft ,9 in |
| Main Level | Bedroom | 11 ft ,6 in | 9 ft | 11 ft ,6 in x 9 ft |
| Main Level | Bedroom | 9 ft ,8 in | 8 ft ,4 in | 9 ft ,8 in x 8 ft ,4 in |
| Main Level | 4pc Bathroom | 5 ft ,8 in | 2 ft ,6 in | 5 ft ,8 in x 2 ft ,6 in |
| Main Level | Dining Room | 8 ft ,3 in | 6 ft ,3 in | 8 ft ,3 in x 6 ft ,3 in |
| Main Level | Kitchen | 10 ft ,1 in | 11 ft ,6 in | 10 ft ,1 in x 11 ft ,6 in |
Contact Us
Contact us for more information
Quinn Brunet
Salesperson
https://2percentrealtyplatinum.ca/
Box 2243
Warman, Saskatchewan S0K 4S0



