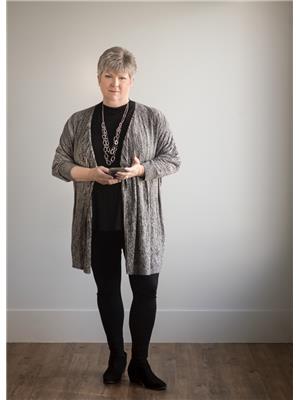E 106 3rd Avenue E Nokomis, Saskatchewan S0G 3R0
$99,900
This cute bungalow in the quiet town of Nokomis is move in ready and priced to sell! Step in the front door to a foyer accessing hall to kitchen, living room, bathroom and 2 bedrooms. A spacious living room is L shaped to include dining area with built in mid century storage. Kitchen is compact with plenty of cupboards plus fridge, stove and portable dishwasher. Laundry is in mudroom off back porch. There's a side entrance accessing the basement or mudroom. Updated back deck accesses unheated back porch to mudroom. Basement is partially finished with workout area, bedroom and cold storage room Furnace is HE with central air, and water heater is HE on demand. Mature yard has perennial beds, and detached garage has additional workspace/storage area. Nokomis has a medical clinic, bar, drugstore, grocery and hardware stores, Co-op Agro, restaurants, K-8 school, rec center and more!! Call today for your viewiing appointment! (id:41462)
Property Details
| MLS® Number | SK010228 |
| Property Type | Single Family |
| Features | Treed, Lane, Rectangular |
| Structure | Deck |
Building
| Bathroom Total | 1 |
| Bedrooms Total | 3 |
| Appliances | Washer, Refrigerator, Dryer, Window Coverings, Stove |
| Architectural Style | Raised Bungalow |
| Basement Development | Partially Finished |
| Basement Type | Full (partially Finished) |
| Constructed Date | 1953 |
| Cooling Type | Central Air Conditioning |
| Fireplace Fuel | Wood |
| Fireplace Present | Yes |
| Fireplace Type | Conventional |
| Heating Fuel | Natural Gas |
| Heating Type | Forced Air |
| Stories Total | 1 |
| Size Interior | 972 Ft2 |
| Type | House |
Parking
| Detached Garage | |
| Parking Space(s) | 3 |
Land
| Acreage | No |
| Landscape Features | Lawn |
| Size Frontage | 50 Ft |
| Size Irregular | 7000.00 |
| Size Total | 7000 Sqft |
| Size Total Text | 7000 Sqft |
Rooms
| Level | Type | Length | Width | Dimensions |
|---|---|---|---|---|
| Basement | Bedroom | 10 ft | 8 ft | 10 ft x 8 ft |
| Basement | Other | Measurements not available | ||
| Main Level | Foyer | 6 ft ,1 in | 7 ft ,3 in | 6 ft ,1 in x 7 ft ,3 in |
| Main Level | Kitchen | 9 ft | 11 ft ,6 in | 9 ft x 11 ft ,6 in |
| Main Level | Dining Room | 11 ft ,9 in | 10 ft ,3 in | 11 ft ,9 in x 10 ft ,3 in |
| Main Level | Living Room | 12 ft ,3 in | 14 ft ,3 in | 12 ft ,3 in x 14 ft ,3 in |
| Main Level | Bedroom | 8 ft ,8 in | Measurements not available x 8 ft ,8 in | |
| Main Level | 4pc Bathroom | Measurements not available | ||
| Main Level | Bedroom | 13 ft ,1 in | 9 ft | 13 ft ,1 in x 9 ft |
| Main Level | Other | 7 ft ,3 in | 9 ft ,2 in | 7 ft ,3 in x 9 ft ,2 in |
| Main Level | Enclosed Porch | 10 ft ,3 in | 7 ft ,7 in | 10 ft ,3 in x 7 ft ,7 in |
Contact Us
Contact us for more information

Avril Reifferscheid
Broker
https://www.watrousrealty.com/
P.o. Box 423 108 Main Street
Watrous, Saskatchewan S0K 4T0












































