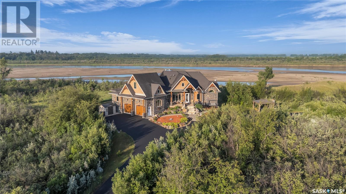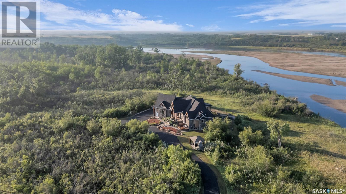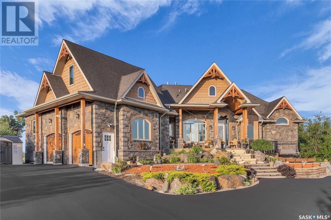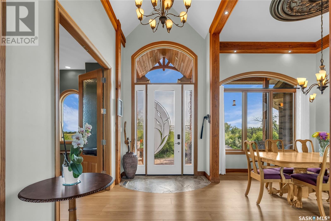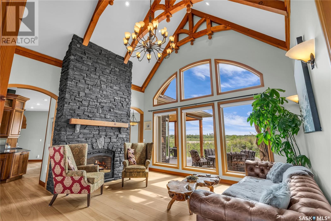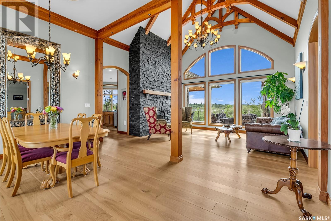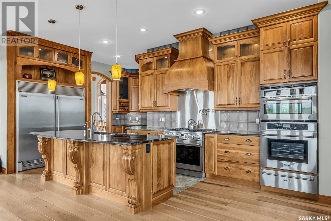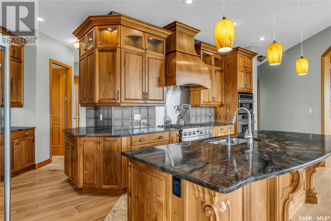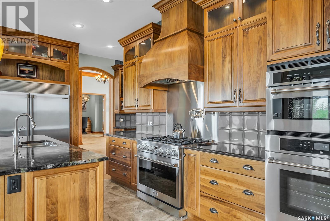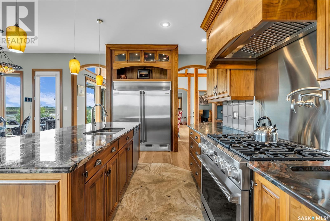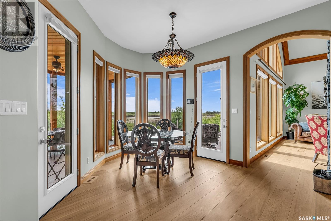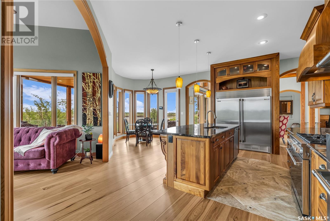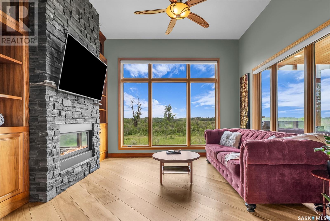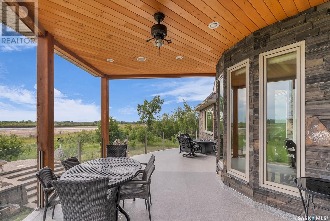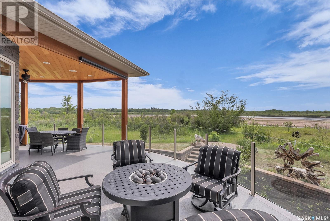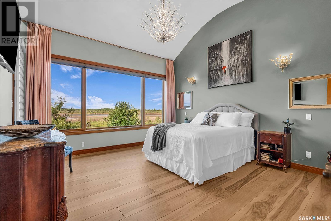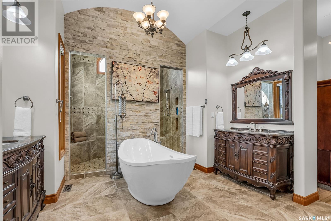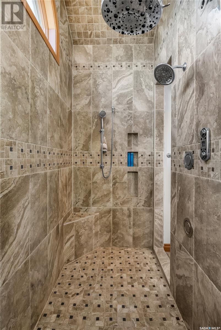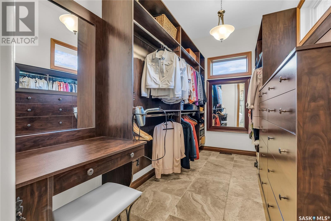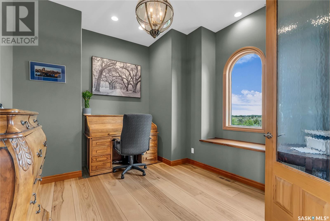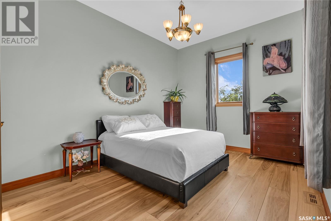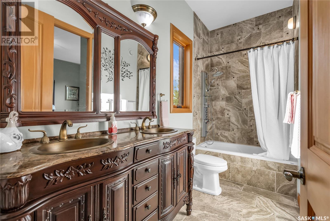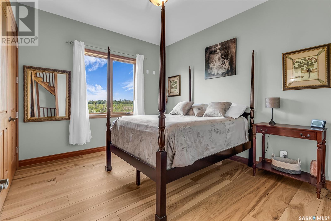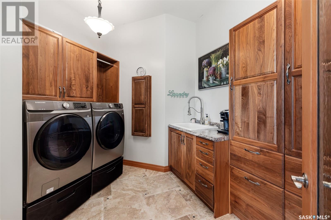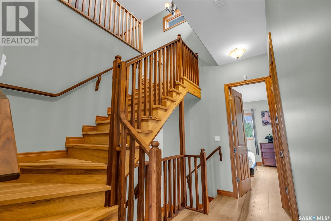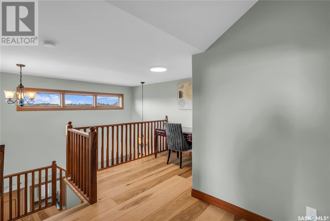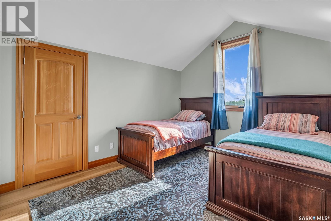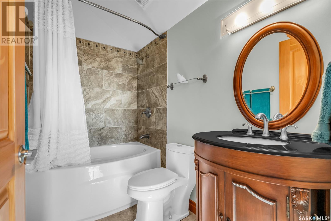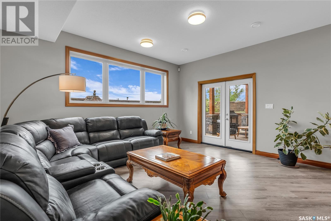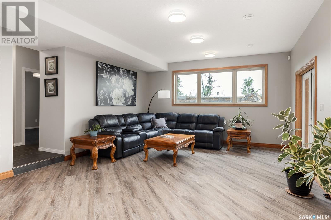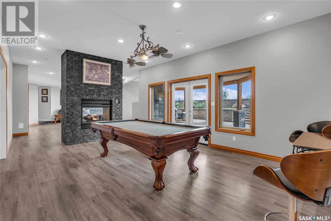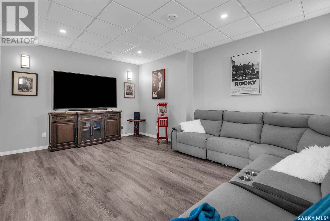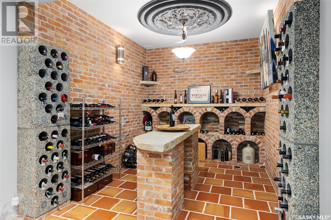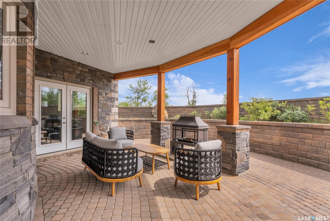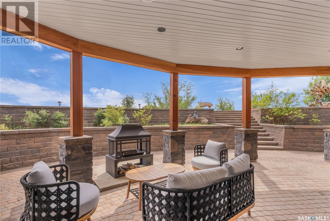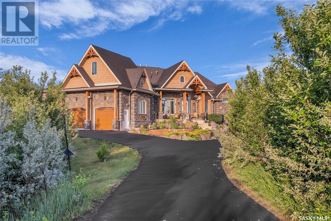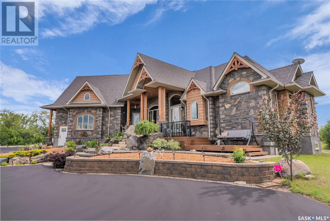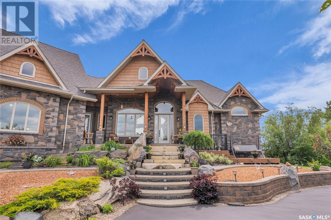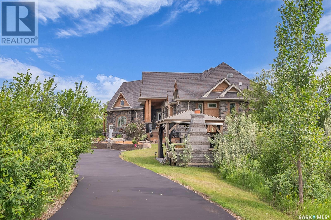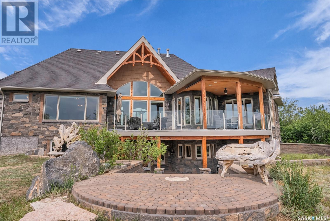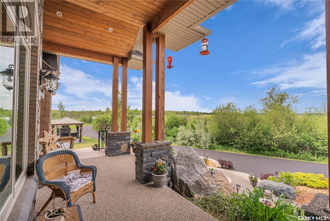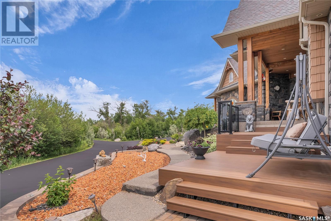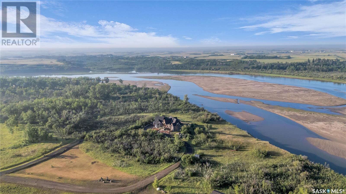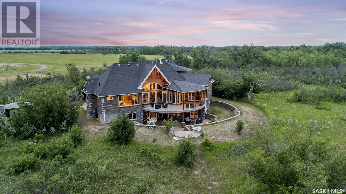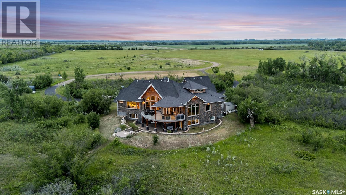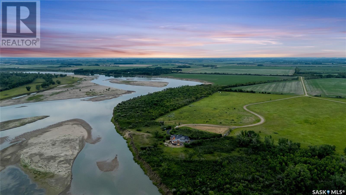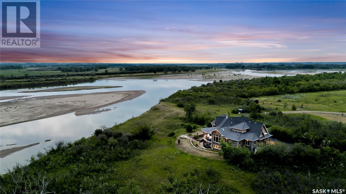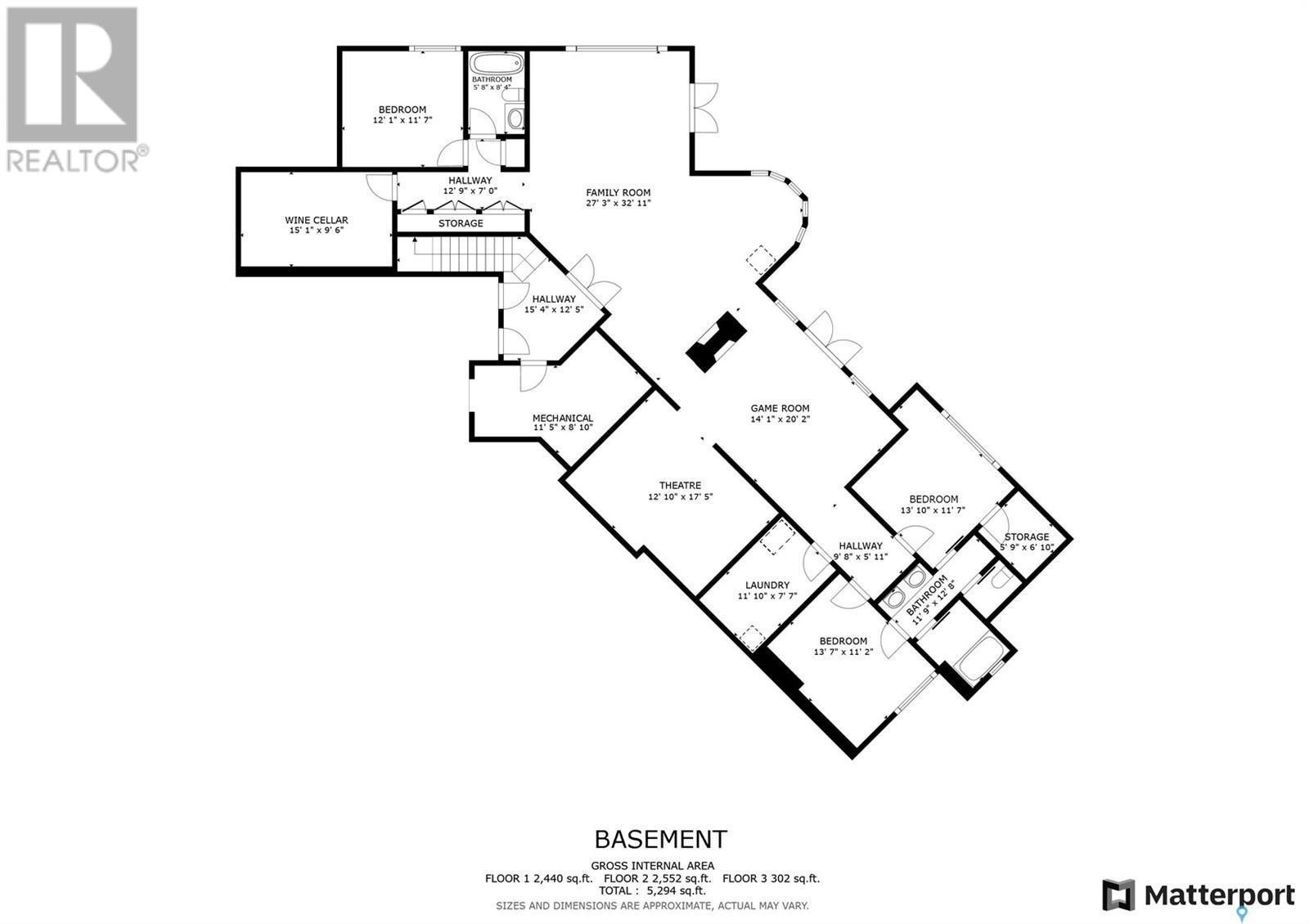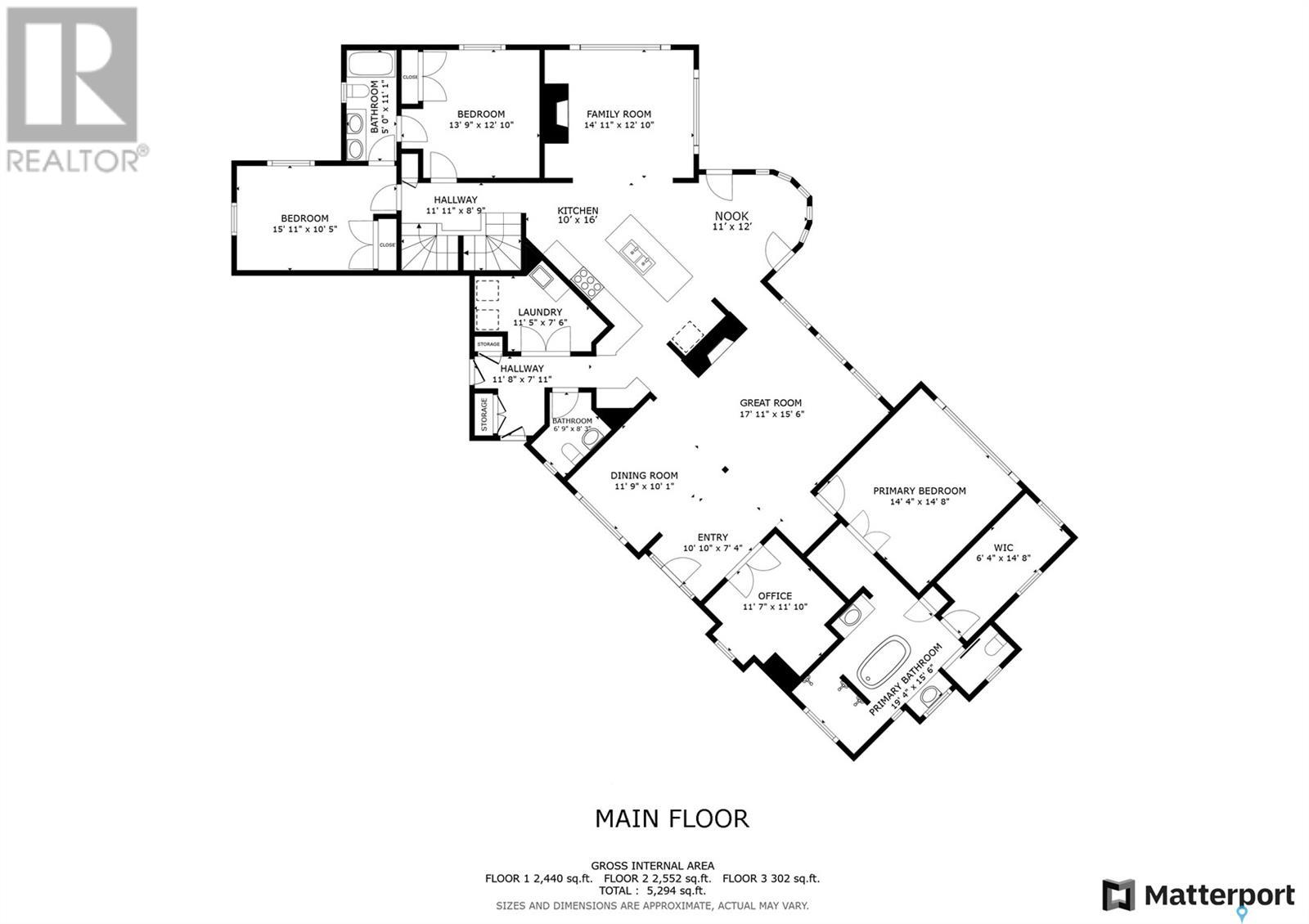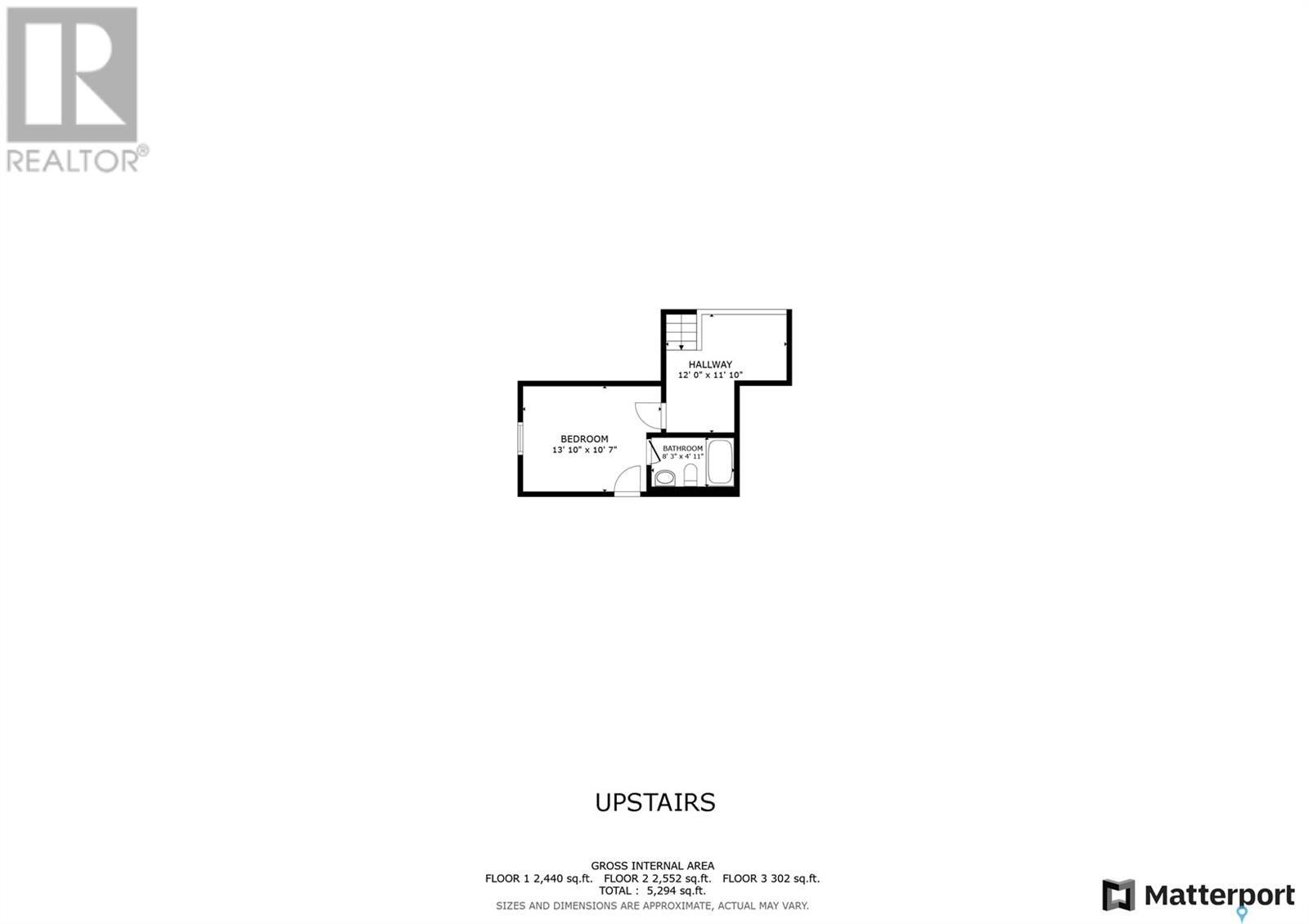Durette Riverfront Acreage - Rm Of Corman Park Corman Park Rm No. 344, Saskatchewan S7K 3J6
$2,999,900
Live the Riverfront Dream. A Truly Exceptional Home. Set on an incredible 32-acre lot with 12 acres of private riverfront, you won’t find another property like this! Offering over 5000 sq ft of living space, the award-winning Durette Acreage makes an unforgettable first impression with its striking roofline and dramatic front elevation. Inside, soaring vaulted ceilings, stone fireplaces, and panoramic river views create a sense and scale with timeless style. While the craftsmanship and natural wood details ground the home bringing a feeling of warmth and intimacy. At the heart of the property is a space designed to bring everyone together: a custom walnut kitchen—seamlessly connecting to the family room and breakfast nook, which opens onto the wraparound balcony (a perfect spot for our Saskatchewan sunsets). The luxurious primary suite is sensational: coved ceilings, river views, spacious walk-in closet, and a spa-inspired ensuite. Upstairs, a private loft suite with full bathroom offering options for bedroom or home office space. Downstairs, the 3 bedroom walkout level with its 9-foot ceilings opens into a large family room and games area, divided by a beautiful gas fireplace. A home theatre room is for the kids and the custom built wine room is perfect for wine lovers or collectors. Step outside into the acreage lifestyle of your dreams. You’ll find a handcrafted gazebo with a wood-burning fireplace. Peaceful corners for morning coffee. A lower patio designed for late-night s’mores and unforgettable family moments. Bold. Luxurious. One-of-a-kind. This isn’t just a house , it’s the place you’ll build a lifetime of priceless memories with your family. (id:41462)
Property Details
| MLS® Number | SK011629 |
| Property Type | Single Family |
| Features | Acreage, Treed, Irregular Lot Size, Double Width Or More Driveway, Sump Pump |
| Structure | Deck, Patio(s) |
| Water Front Type | Waterfront |
Building
| Bathroom Total | 5 |
| Bedrooms Total | 7 |
| Appliances | Washer, Refrigerator, Dishwasher, Dryer, Microwave, Alarm System, Freezer, Garburator, Oven - Built-in, Window Coverings, Garage Door Opener Remote(s), Hood Fan, Central Vacuum - Roughed In, Storage Shed, Stove |
| Architectural Style | Bungalow |
| Constructed Date | 2012 |
| Cooling Type | Central Air Conditioning, Air Exchanger |
| Fire Protection | Alarm System |
| Fireplace Fuel | Gas |
| Fireplace Present | Yes |
| Fireplace Type | Conventional |
| Heating Fuel | Natural Gas |
| Heating Type | Forced Air, In Floor Heating |
| Stories Total | 1 |
| Size Interior | 3,009 Ft2 |
| Type | House |
Parking
| Attached Garage | |
| R V | |
| Heated Garage | |
| Parking Space(s) | 10 |
Land
| Acreage | Yes |
| Size Irregular | 31.85 |
| Size Total | 31.85 Ac |
| Size Total Text | 31.85 Ac |
Rooms
| Level | Type | Length | Width | Dimensions |
|---|---|---|---|---|
| Second Level | Bedroom | 12 ft ,7 in | 10 ft ,5 in | 12 ft ,7 in x 10 ft ,5 in |
| Second Level | 4pc Ensuite Bath | Measurements not available | ||
| Second Level | Bedroom | 9 ft | 11 ft ,7 in | 9 ft x 11 ft ,7 in |
| Basement | Family Room | 18 ft ,2 in | 16 ft ,3 in | 18 ft ,2 in x 16 ft ,3 in |
| Basement | Games Room | 18 ft ,3 in | 14 ft ,5 in | 18 ft ,3 in x 14 ft ,5 in |
| Basement | Media | 17 ft ,3 in | 12 ft ,9 in | 17 ft ,3 in x 12 ft ,9 in |
| Basement | Storage | 15 ft ,3 in | 9 ft ,2 in | 15 ft ,3 in x 9 ft ,2 in |
| Basement | Bedroom | 11'7 x 12'1 | ||
| Basement | 4pc Bathroom | ' x ' | ||
| Basement | Bedroom | 11'7 x 13'10 | ||
| Basement | Den | 11'3 x 13'7 | ||
| Basement | Other | 8'10 x 11'5 | ||
| Basement | Other | 9'6 x 15'1 | ||
| Main Level | Kitchen | 16 ft | 10 ft | 16 ft x 10 ft |
| Main Level | Dining Room | 12 ft ,7 in | 11 ft ,1 in | 12 ft ,7 in x 11 ft ,1 in |
| Main Level | Other | 18 ft | 11 ft ,10 in | 18 ft x 11 ft ,10 in |
| Main Level | Den | 10 ft ,2 in | 10 ft ,7 in | 10 ft ,2 in x 10 ft ,7 in |
| Main Level | Laundry Room | 8 ft ,3 in | 8 ft ,5 in | 8 ft ,3 in x 8 ft ,5 in |
| Main Level | 2pc Bathroom | Measurements not available | ||
| Main Level | Primary Bedroom | 15 ft | 14 ft ,2 in | 15 ft x 14 ft ,2 in |
| Main Level | 5pc Ensuite Bath | 10 ft | 15 ft | 10 ft x 15 ft |
| Main Level | Dining Nook | 12 ft | 9 ft ,3 in | 12 ft x 9 ft ,3 in |
| Main Level | Family Room | 13 ft ,1 in | 13 ft ,3 in | 13 ft ,1 in x 13 ft ,3 in |
| Main Level | Bedroom | 13 ft ,2 in | 11 ft ,9 in | 13 ft ,2 in x 11 ft ,9 in |
| Main Level | Bedroom | 13 ft ,8 in | 10 ft ,4 in | 13 ft ,8 in x 10 ft ,4 in |
| Main Level | 5pc Bathroom | Measurements not available |
Contact Us
Contact us for more information
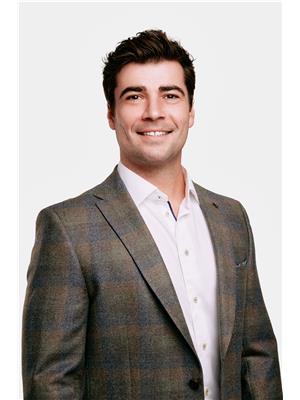
Ryan Bamford
Salesperson
https://www.youtube.com/embed/s_S-xar7-iU
https://bamfordco.com/
200-301 1st Avenue North
Saskatoon, Saskatchewan S7K 1X5



