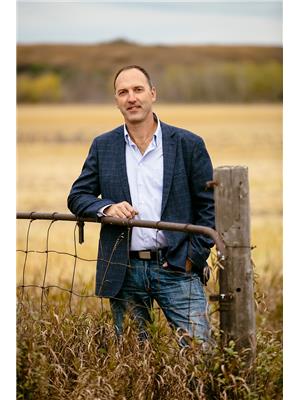Dowson Acreage, Blucher Rm Blucher Rm No. 343, Saskatchewan S0K 0C0
$309,900
Charming Country Opportunity – Dowson Acreage, RM of Blucher Discover the potential of peaceful prairie living on this unique 40-acre property located just 6 km from the welcoming community of Allan, Saskatchewan. The Dowson Acreage offers a rare opportunity to own a spacious slice of the countryside, perfect for those looking to create a rural retreat. The 1,600 sq. ft., 1½-storey home is brimming with potential and awaits your vision. The layout offers plenty of space, featuring five bedrooms, two bathrooms, a large country-style kitchen, and large dining area. The house has lots of storage, main floor laundry and a good well on the property. Step outside to enjoy the shaded north facing deck or fire pit area, and peaceful natural surroundings. The well-treed yard site provides privacy and shelter, while the productive 40 acres of hay land are ideal for grazing, or generating income. With some TLC, the fruit trees promise a rewarding harvest and offer the chance to cultivate your own orchard. A variety of functional outbuildings include a large detached garage, barn, chicken coops, and multiple storage sheds—perfect for livestock, equipment, or a range of rural projects. This property provides a solid foundation for potential renovation and customization. Whether you're a handy homeowner, a contractor, or someone seeking a peaceful rural lifestyle with room to grow, this property holds endless potential. Call today to arrange a viewing. (id:41462)
Property Details
| MLS® Number | SK015224 |
| Property Type | Single Family |
| Community Features | School Bus |
| Features | Acreage, Treed, Rectangular, Double Width Or More Driveway |
| Structure | Deck |
Building
| Bathroom Total | 2 |
| Bedrooms Total | 5 |
| Appliances | Washer, Refrigerator, Satellite Dish, Dryer, Microwave, Window Coverings, Hood Fan, Storage Shed, Stove |
| Basement Development | Partially Finished |
| Basement Type | Partial (partially Finished) |
| Constructed Date | 1942 |
| Cooling Type | Central Air Conditioning |
| Heating Fuel | Electric, Propane |
| Heating Type | Baseboard Heaters, Forced Air |
| Stories Total | 2 |
| Size Interior | 1,602 Ft2 |
| Type | House |
Parking
| Detached Garage | |
| R V | |
| Gravel | |
| Parking Space(s) | 10 |
Land
| Acreage | Yes |
| Fence Type | Fence, Partially Fenced |
| Landscape Features | Lawn |
| Size Frontage | 1320 Ft |
| Size Irregular | 39.83 |
| Size Total | 39.83 Ac |
| Size Total Text | 39.83 Ac |
Rooms
| Level | Type | Length | Width | Dimensions |
|---|---|---|---|---|
| Second Level | Bedroom | 10'3" x 9'5" | ||
| Second Level | Bedroom | 10' x 10' | ||
| Basement | Bedroom | 11'4" x 9'8" | ||
| Basement | Other | 20'8" x 14'11" | ||
| Basement | Storage | 11' x 6'3" | ||
| Main Level | Kitchen | 12'10" x 11'4" | ||
| Main Level | Dining Room | 13'10" x 11'5" | ||
| Main Level | Living Room | 19'4" x 12'5" | ||
| Main Level | Primary Bedroom | 14'2" x 10'2" | ||
| Main Level | 4pc Ensuite Bath | 10'1" x 4'11" | ||
| Main Level | Bedroom | 9'4" x 9'3" | ||
| Main Level | 4pc Bathroom | 6'8" x 6'7" | ||
| Main Level | Laundry Room | 10'4" x 9'5" | ||
| Main Level | Enclosed Porch | 8'10" x 6'9" |
Contact Us
Contact us for more information

Jeff Kwochka
Salesperson
jeffkwochka.ca/
https://www.facebook.com/jeff.kwochka
https://ca.linkedin.com/in/jeffkwochkarealtor
3032 Louise Street
Saskatoon, Saskatchewan S7J 3L8




















































