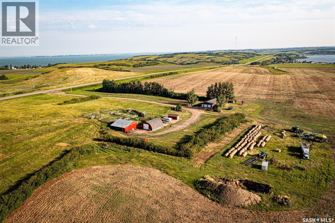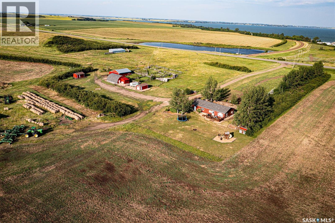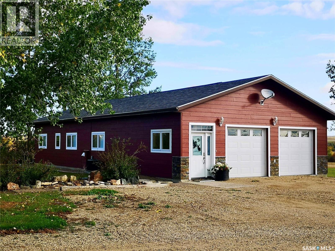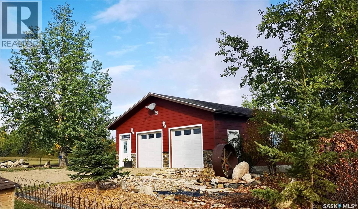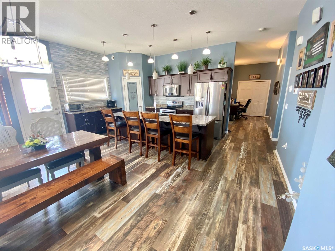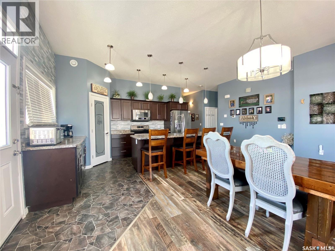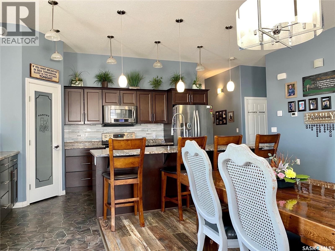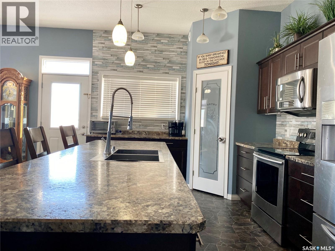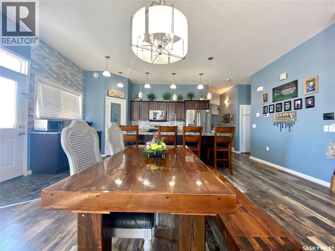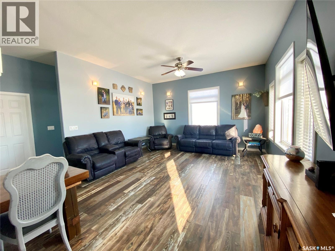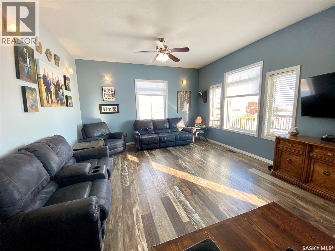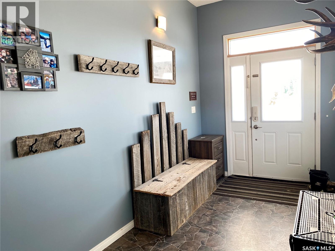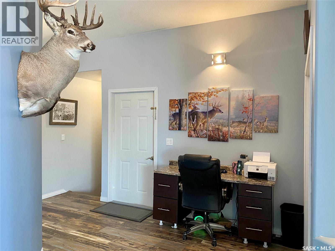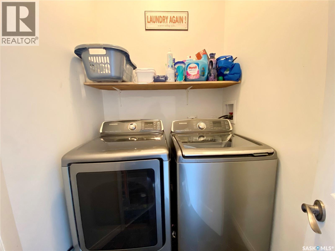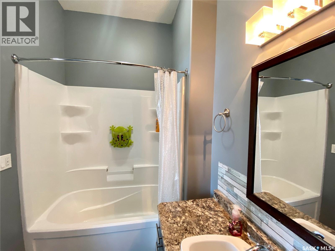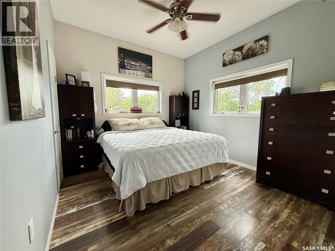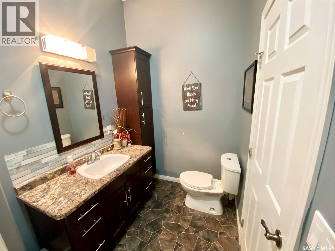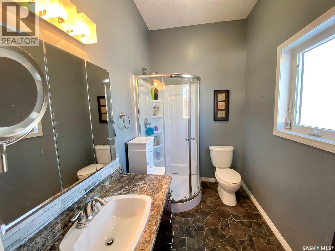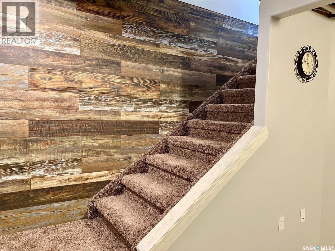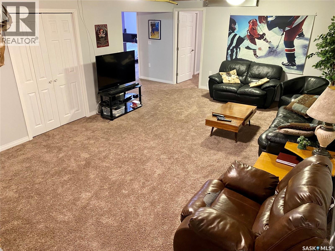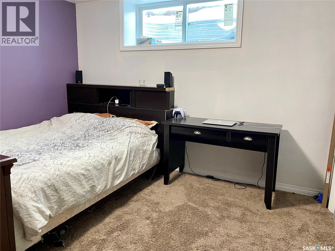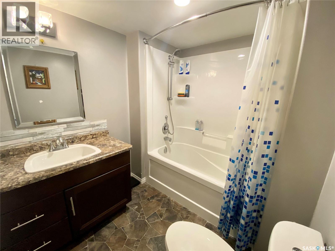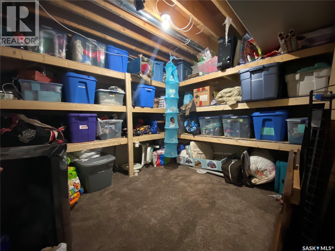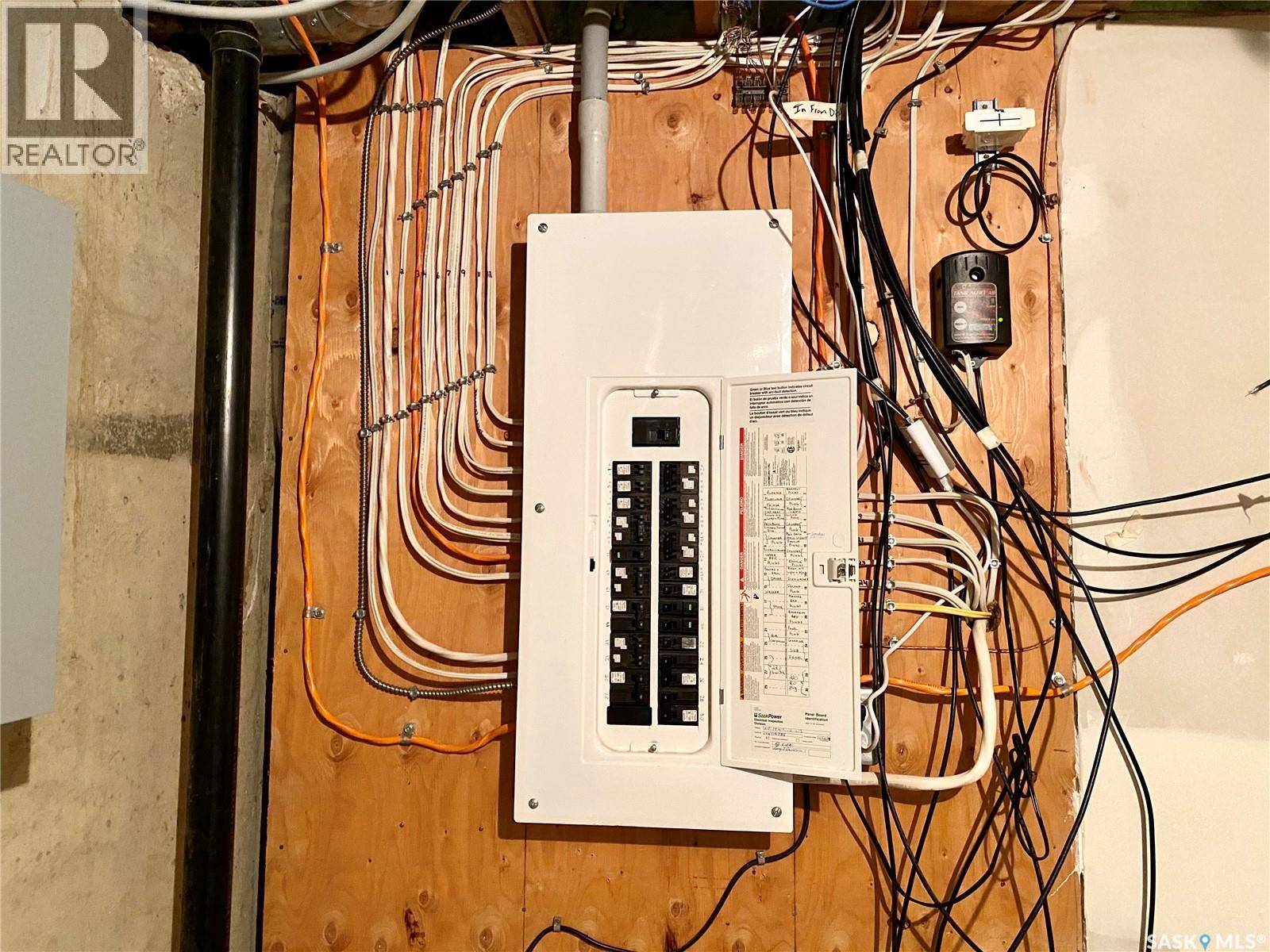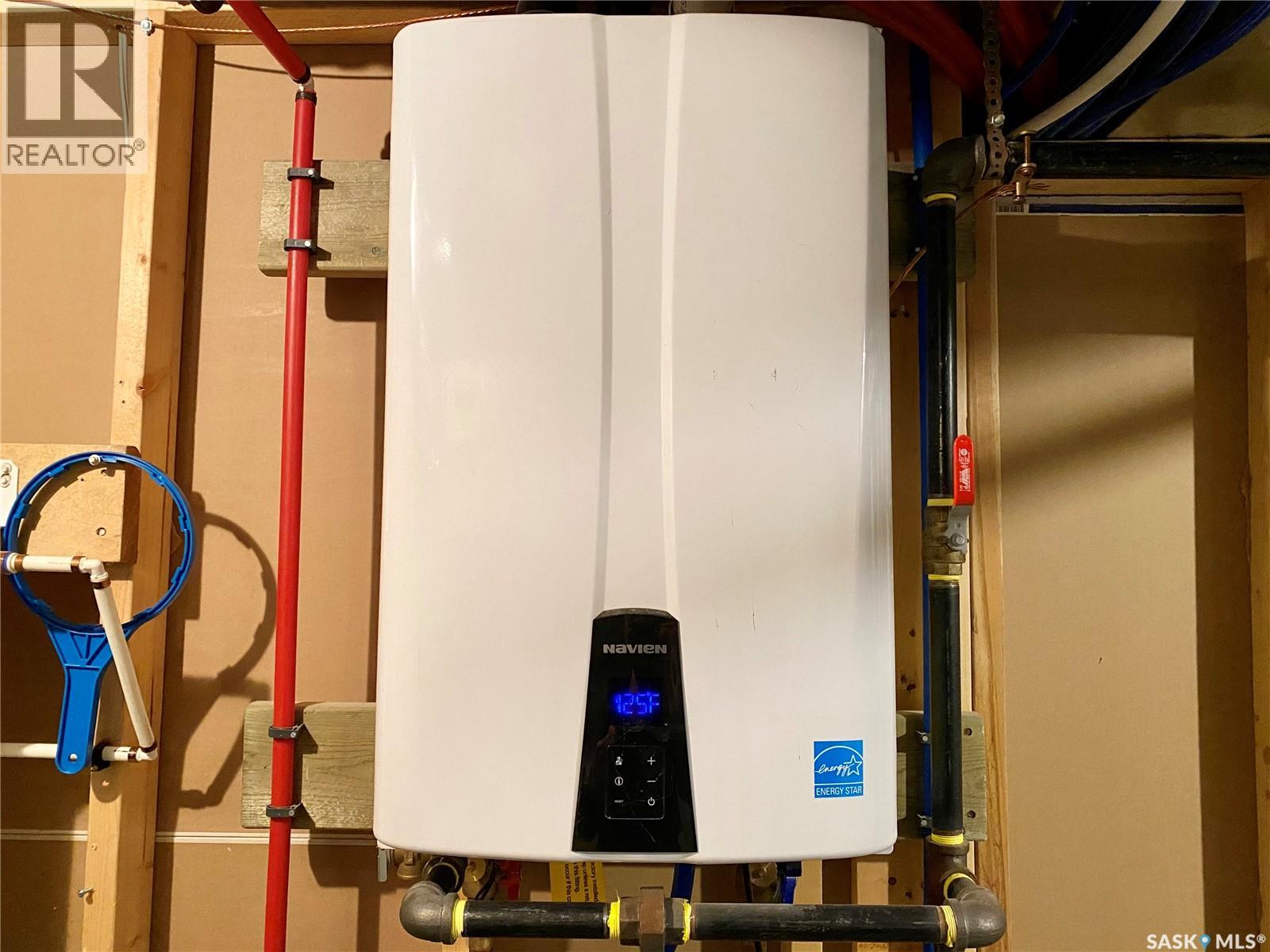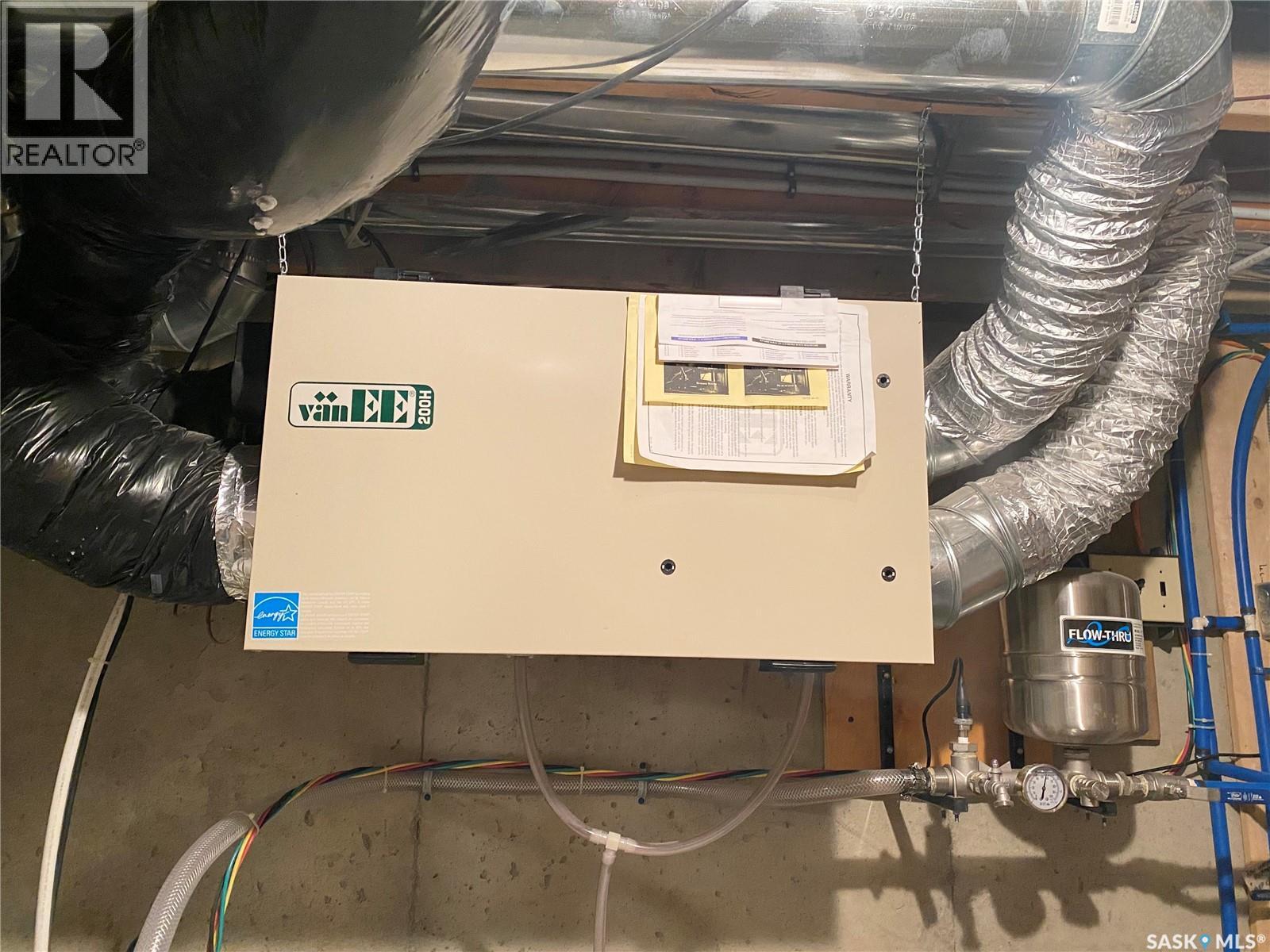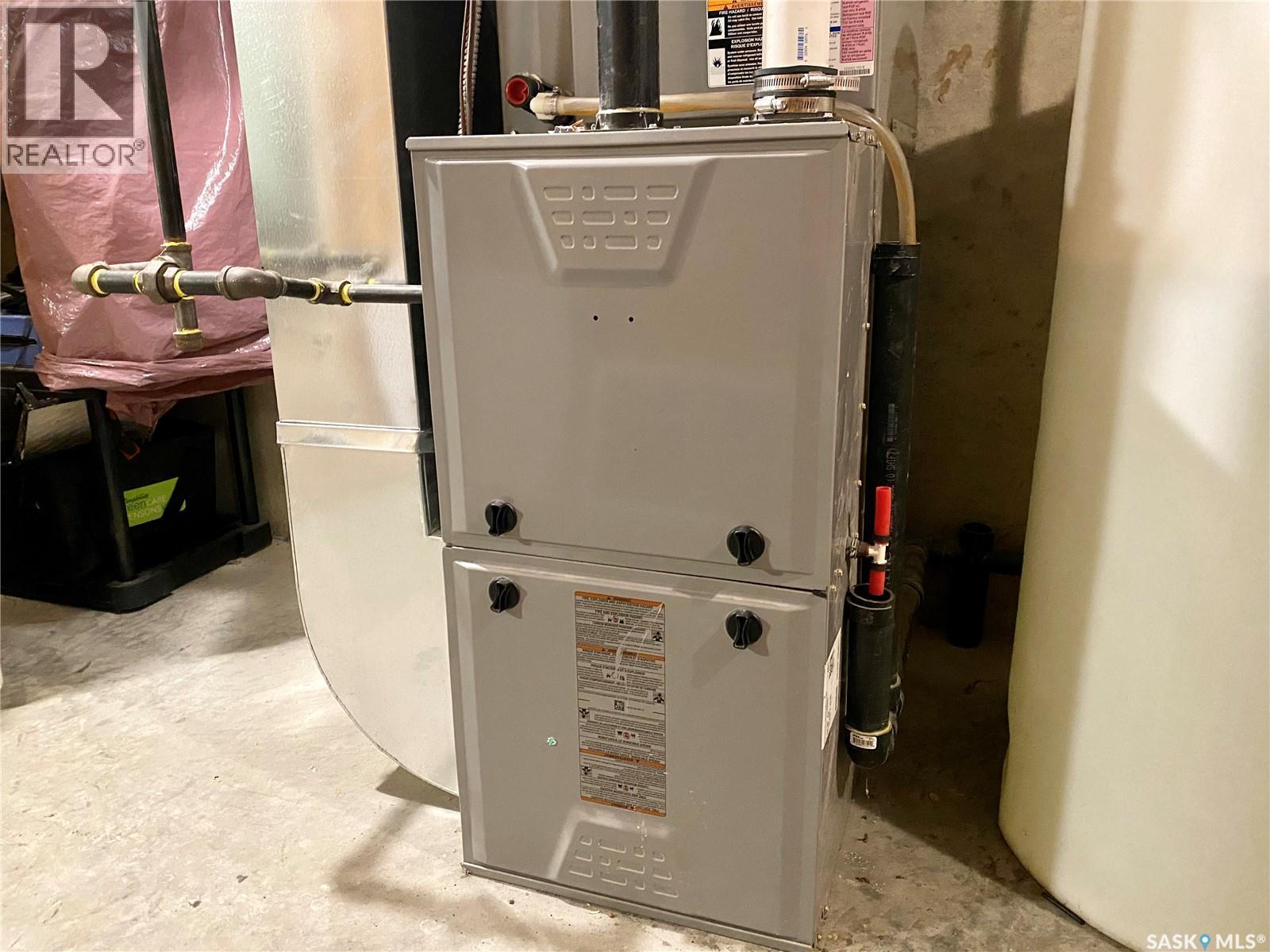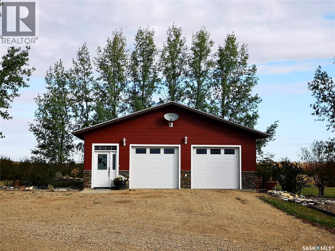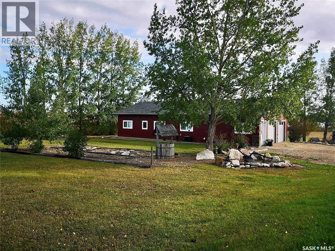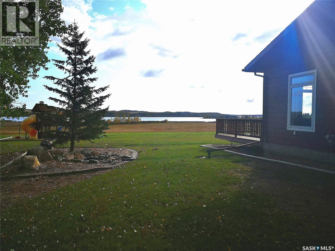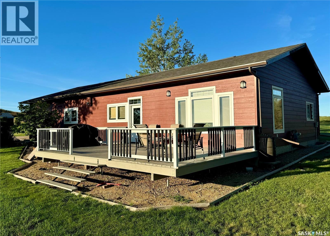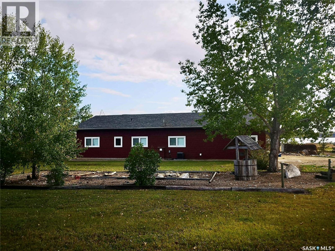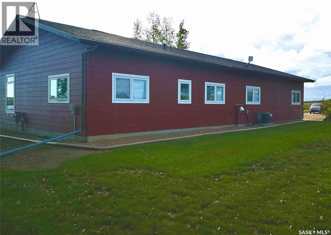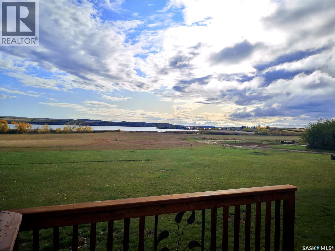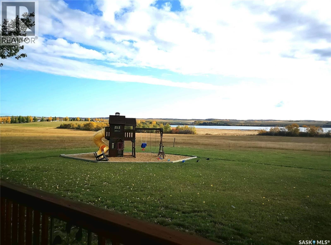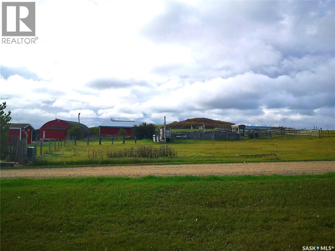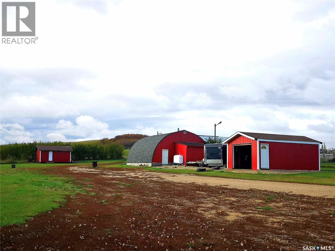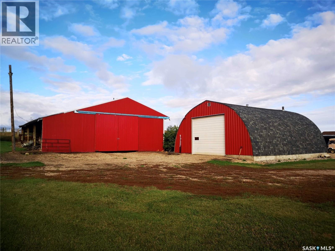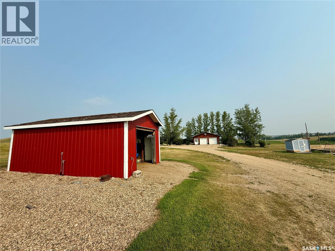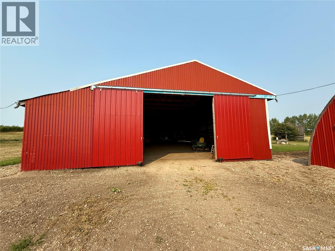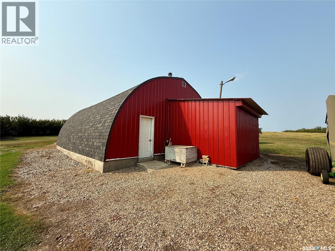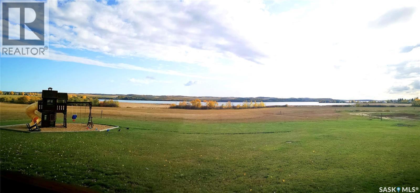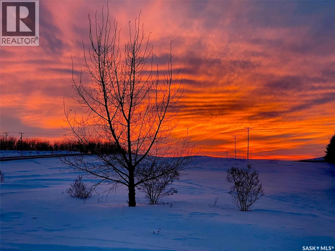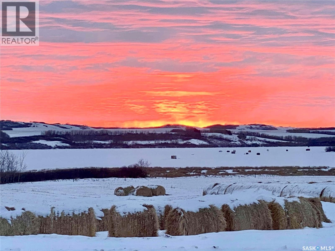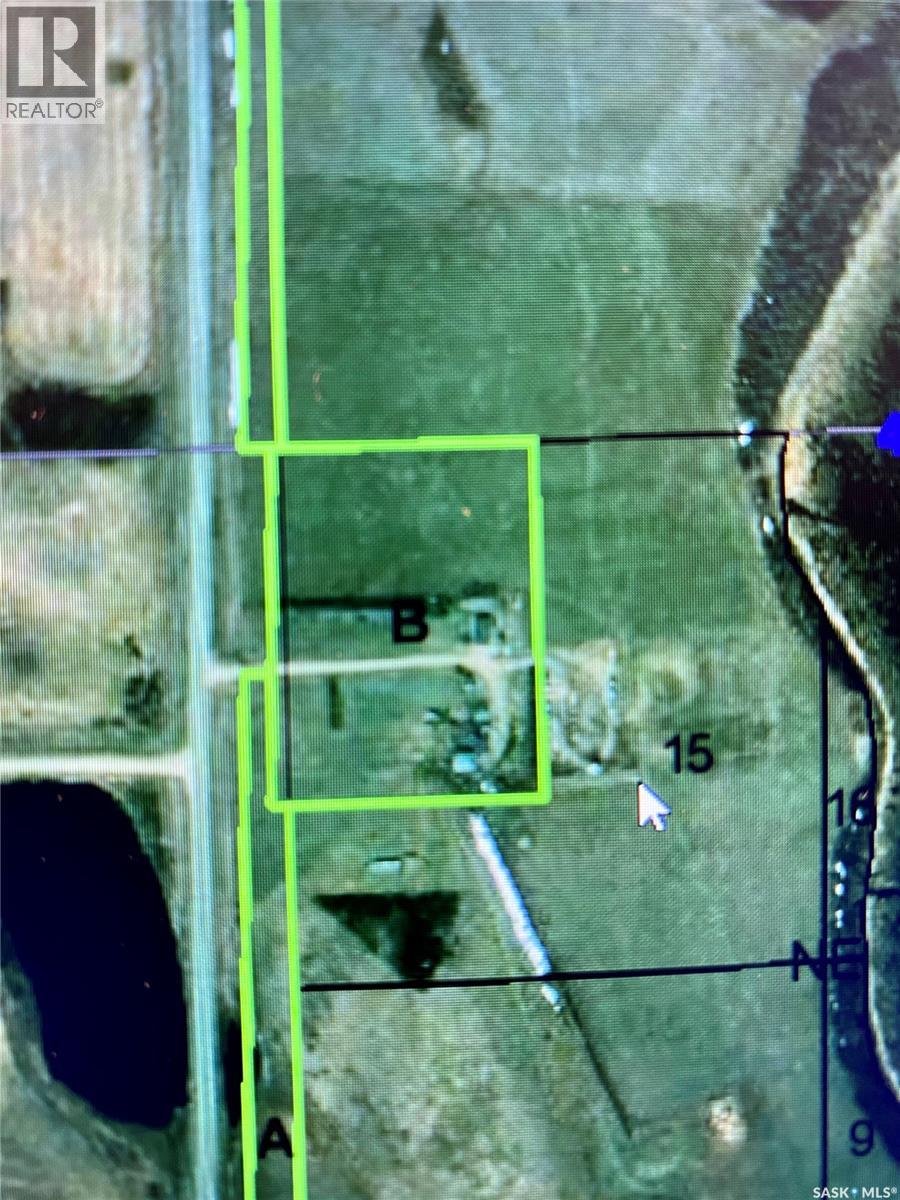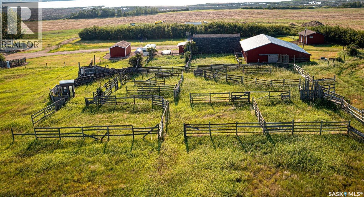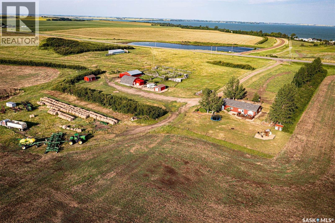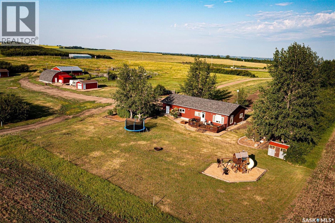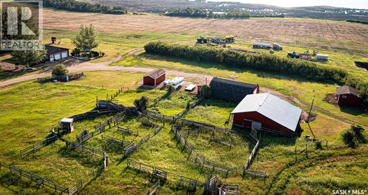Day Acreage Meota Rm No.468, Saskatchewan S0M 1X0
$575,000
This is your once-in-a-lifetime chance to own 13.04 acres of beautifully maintained land, complete with a fully renovated home, updated outbuildings, and stunning views of Murray Lake. Acreage living AT THE LAKE—what more could you ask for? Enjoy ultimate privacy, breathtaking sunrises, and regular wildlife sightings right from your main living area. You’re just minutes from the Murray Lake boat launch, close to grocery, gas, and liquor, and within 30 minutes of several golf courses. North Battleford is a short 20-minute drive away, and the nearby snowmobile trails and great ice fishing add year-round recreation to the mix. The spacious home has been fully remodelled from top to bottom. Updates include new flooring, electrical, plumbing, windows, shingles, CanExel siding with stone accents, cabinetry, furnace, and an on-demand hot water tank. The main floor features soaring 10’ ceilings, a generous mudroom with laundry, a flex space currently used as an office, direct access to the attached garage, and an open-concept living area. The kitchen offers plenty of counter space, a large island, and a walk-in pantry. You’ll also find two spacious bedrooms, a 4-piece main bathroom, and a large primary bedroom with a private 3-piece ensuite. The fully developed basement features 8’ ceilings and the space offers a sizeable rec room, an additional bedroom, 4-piece bathroom, large den, utility room, and a well-organized storage room with built-in shelving. Outbuildings include a single detached garage, a 30’x40’ heated shop with concrete floors and an 11’x13’ lean-to, a 30’x40’ pole shed, and a 16’x20’ storage shed—all recently upgraded with durable metal siding. The property is serviced by Interlake water, which offers year-round reverse osmosis water to the whole home. Wanting more space? There is additional land available for purchase to the east and south of the current parcel. Don’t miss your chance to own this incredible acreage! (id:41462)
Property Details
| MLS® Number | SK014500 |
| Property Type | Single Family |
| Community Features | School Bus |
| Features | Acreage, Treed, Rolling, Rectangular |
| Structure | Deck |
Building
| Bathroom Total | 3 |
| Bedrooms Total | 4 |
| Appliances | Washer, Refrigerator, Satellite Dish, Dishwasher, Dryer, Microwave, Humidifier, Window Coverings, Garage Door Opener Remote(s), Stove |
| Architectural Style | Bungalow |
| Basement Development | Finished |
| Basement Type | Partial (finished) |
| Constructed Date | 1986 |
| Cooling Type | Central Air Conditioning, Air Exchanger |
| Heating Fuel | Natural Gas |
| Heating Type | Forced Air |
| Stories Total | 1 |
| Size Interior | 1,580 Ft2 |
| Type | House |
Parking
| Attached Garage | |
| Detached Garage | |
| R V | |
| Gravel | |
| Parking Space(s) | 10 |
Land
| Acreage | Yes |
| Fence Type | Fence, Partially Fenced |
| Landscape Features | Lawn, Garden Area |
| Size Frontage | 876 Ft ,6 In |
| Size Irregular | 13.04 |
| Size Total | 13.04 Ac |
| Size Total Text | 13.04 Ac |
Rooms
| Level | Type | Length | Width | Dimensions |
|---|---|---|---|---|
| Basement | Family Room | 14'6" x 22'2" | ||
| Basement | Den | 10'1" x 14'6" | ||
| Basement | Bedroom | 10' x 11'2" | ||
| Basement | 4pc Bathroom | 7'7" x 6'8" | ||
| Basement | Other | 8'2" x 19'10" | ||
| Basement | Storage | 9'11" x 10'11" | ||
| Main Level | Foyer | 15'8" x 7' | ||
| Main Level | Laundry Room | 4'11" x 4'6" | ||
| Main Level | Kitchen/dining Room | 17'7'" x 19'5" | ||
| Main Level | Living Room | 15'6' x 15' | ||
| Main Level | Primary Bedroom | 10'11' x 15'8" | ||
| Main Level | 3pc Ensuite Bath | 5'8" x 8'8" | ||
| Main Level | Bedroom | 9'3" x 11'1" | ||
| Main Level | Bedroom | 8'11" x 11'2" | ||
| Main Level | 4pc Bathroom | 8'8" x 5'9" | ||
| Main Level | Other | 10'4" x 10'7" |
Contact Us
Contact us for more information
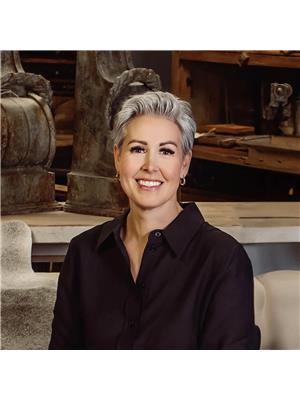
Michelle Tomanek
Salesperson
https://www.facebook.com/profile.php?id=100083799154013
https://www.facebook.com/profile.php?id=100083799154013
https://www.instagram.com/michelletomanek_realestate/
202 21st Street West
Battleford, Saskatchewan S0M 0E0
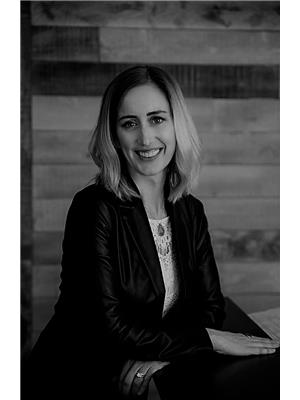
Kandice Tomaz
Branch Manager
https://boyesgrouprealty.com/
202 21st Street West
Battleford, Saskatchewan S0M 0E0



