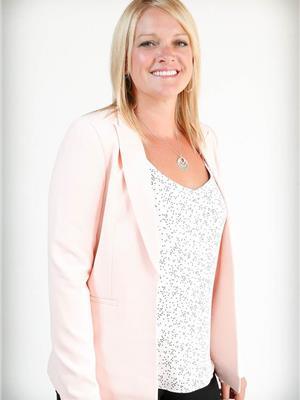4789 Ferndale Crescent Regina, Saskatchewan S4V 4A3
$544,900
The Dallas in Urban Farm brings modern farmhouse charm to life in this spacious single-family home — thoughtfully designed to balance rustic warmth with everyday functionality. This home is available for quick possession in just 45–60 days, making it the perfect choice if you’re ready to settle in soon. The open-concept main floor features a farmhouse-inspired kitchen that flows seamlessly into the dining and living areas, creating a welcoming heart of the home. A walk-through pantry keeps everything organized and within reach. Upstairs, you’ll find three bedrooms, including a private primary suite with a walk-in closet and ensuite. Convenient second-floor laundry helps keep household tasks simple, while a versatile bonus room offers extra space to fit your family’s lifestyle. For added comfort, this home comes complete with Fridge, Stove, Built-In Dishwasher, Washer, Dryer, and Central Air — blending modern convenience with timeless farmhouse appeal. Note: Artist renderings are conceptual and subject to change. Final features, dimensions, windows, and garage doors may vary based on the finished elevation. (id:41462)
Property Details
| MLS® Number | SK018784 |
| Property Type | Single Family |
| Neigbourhood | The Towns |
| Features | Corner Site, Double Width Or More Driveway, Sump Pump |
Building
| Bathroom Total | 3 |
| Bedrooms Total | 3 |
| Appliances | Washer, Refrigerator, Dishwasher, Dryer, Stove |
| Architectural Style | 2 Level |
| Basement Development | Unfinished |
| Basement Type | Full (unfinished) |
| Constructed Date | 2025 |
| Cooling Type | Central Air Conditioning, Air Exchanger |
| Heating Fuel | Natural Gas |
| Heating Type | Forced Air |
| Stories Total | 2 |
| Size Interior | 1,661 Ft2 |
| Type | House |
Parking
| Attached Garage | |
| Parking Space(s) | 4 |
Land
| Acreage | No |
| Landscape Features | Lawn |
| Size Irregular | 3084.00 |
| Size Total | 3084 Sqft |
| Size Total Text | 3084 Sqft |
Rooms
| Level | Type | Length | Width | Dimensions |
|---|---|---|---|---|
| Second Level | 4pc Ensuite Bath | xx x xx | ||
| Second Level | Bonus Room | 11'2 x 9'7 | ||
| Second Level | Laundry Room | xx x xx | ||
| Second Level | Primary Bedroom | 17'3 x 13'2 | ||
| Second Level | Bedroom | 12'5 x 13'3 | ||
| Second Level | Bedroom | 11'6 x 12' | ||
| Second Level | 4pc Bathroom | xx x xx | ||
| Main Level | Kitchen | xx x xx | ||
| Main Level | Dining Room | 12'2 x 12'10 | ||
| Main Level | Living Room | 16'9 x 12' | ||
| Main Level | 2pc Bathroom | xx x xx |
Contact Us
Contact us for more information

Patrick Allingham
Salesperson
https://www.patrickallingham.com/
4420 Albert Street
Regina, Saskatchewan S4S 6B4

Christa Allingham
Salesperson
https://www.christaallingham.com/
4420 Albert Street
Regina, Saskatchewan S4S 6B4

















































