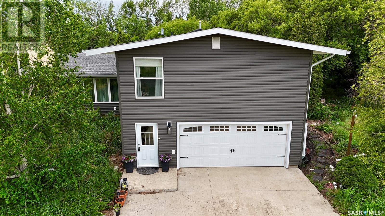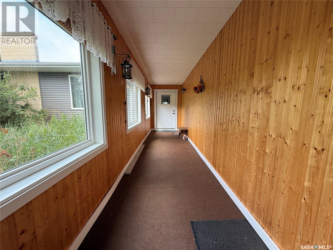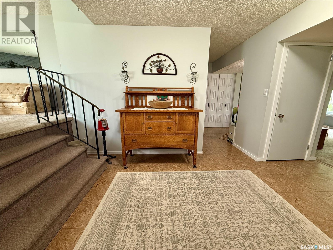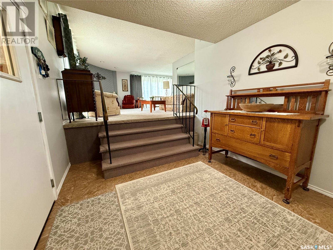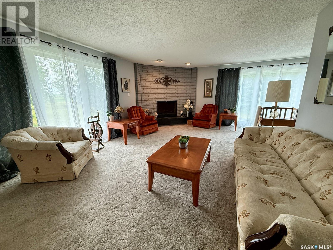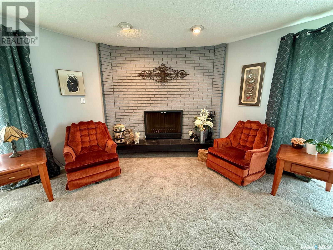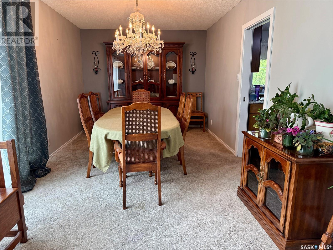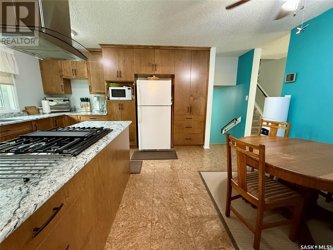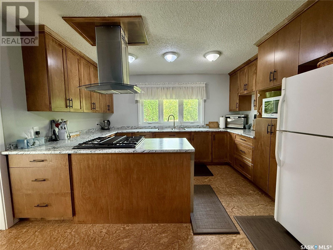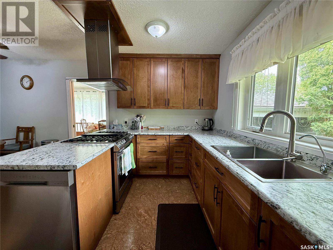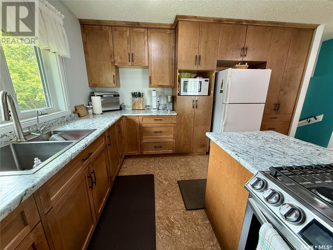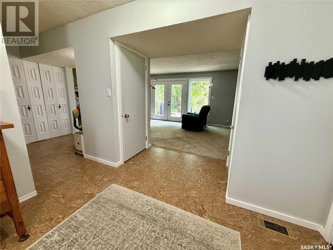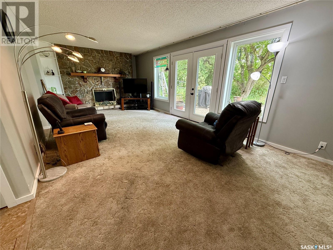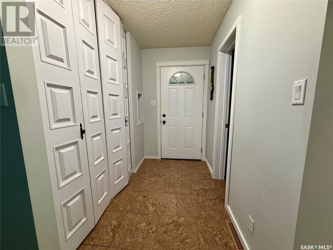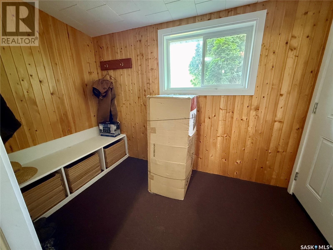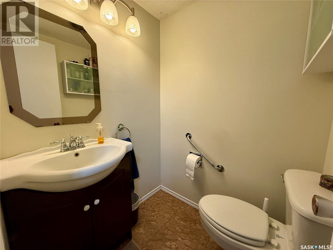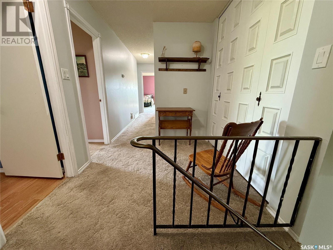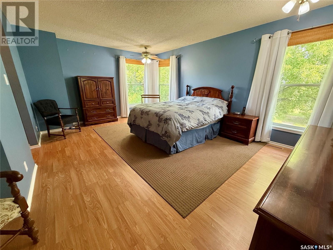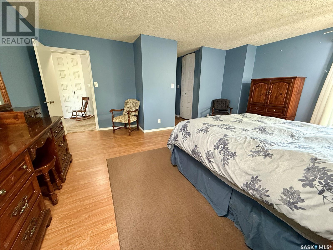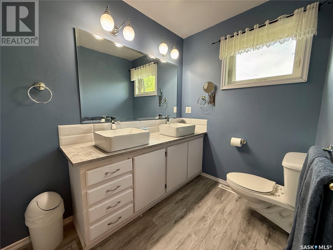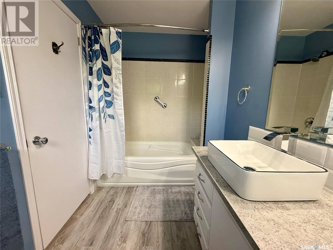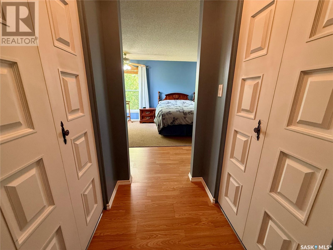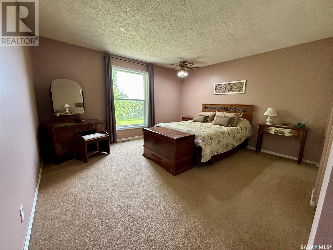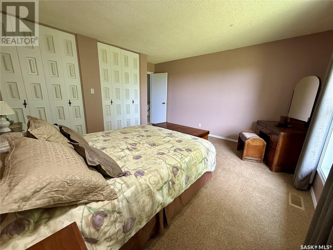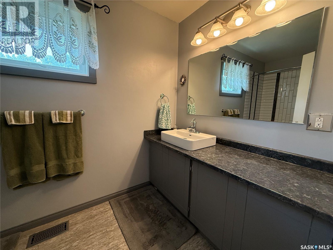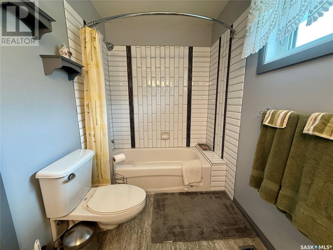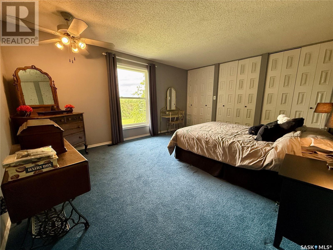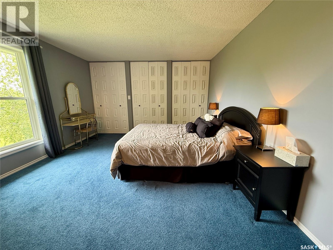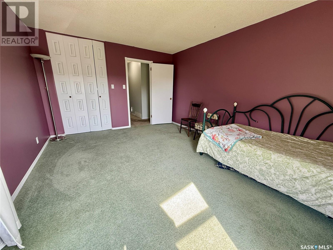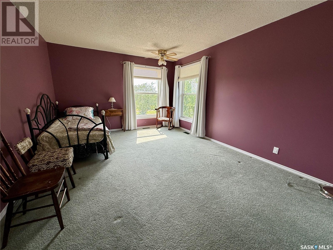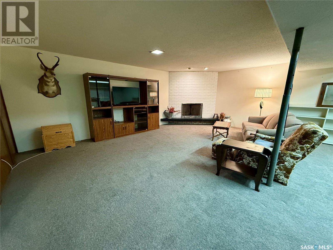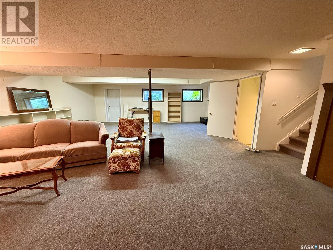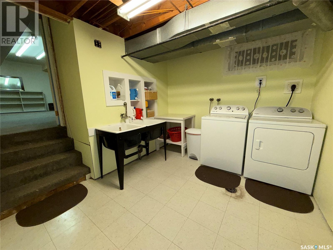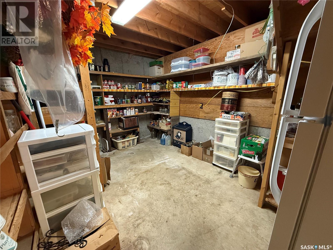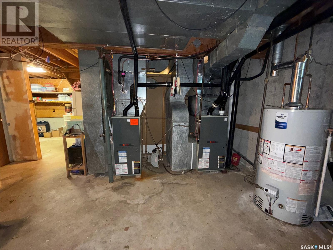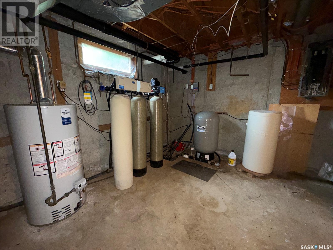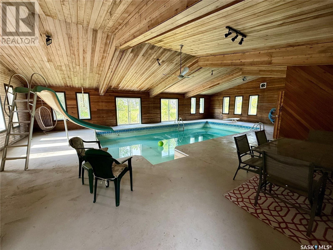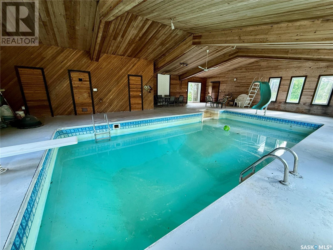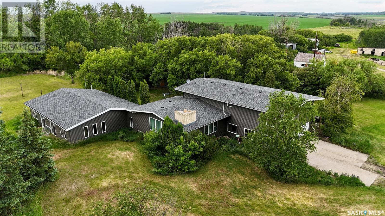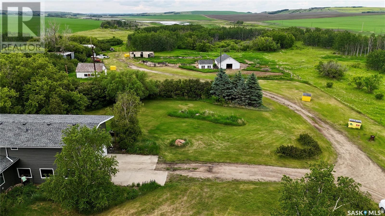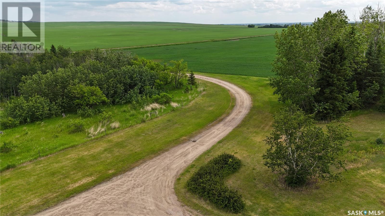Cooper Acreage North Battleford Rm No. 437, Saskatchewan S9A 2X3
$579,900
Welcome to your own private retreat—this 39.93-acre property offers the perfect blend of comfort, space, and functionality. Located just 20 minutes from the City of North Battleford, this move-in ready five-level split home is ideal for families looking for room to grow, work, and relax in a country setting. Inside the 2,368 sq. ft. home, you’ll find four spacious bedrooms, three updated bathrooms, and a newly renovated eat-in kitchen featuring a gas stove—perfect for home chefs. A formal dining room and two living rooms offer flexible space for gatherings, while practical mudrooms at both entrances keep jackets, shoes, and gear organized. The basement adds even more living space with a very large recreation room—ideal for a home theatre, games area, or kids’ hangout zone. One of the standout features of this property is the indoor pool, surrounded by cedar walls and vaulted ceilings—complete with a sauna, shower, change room, and bathroom. While it’s currently used seasonally, it has great potential to be enjoyed year-round with the right setup. The home also features a two-car attached garage, plenty of storage throughout, central air conditioning, and natural gas service. Recent updates include a new roof and siding in 2024 and a new hot water tank in 2025. A full water treatment system with reverse osmosis and a softener ensures clean, clear water—yes, the white laundry comes out white! The acreage is well-equipped for hobby farming or outdoor living, with several usable outbuildings including a Quonset, henhouse, and small barn. Tree-lined for wind protection and privacy, the property offers a peaceful and practical lifestyle. Don’t miss this opportunity to enjoy the space and freedom of country life—without sacrificing modern comfort. Book your showing today! (id:41462)
Property Details
| MLS® Number | SK009987 |
| Property Type | Single Family |
| Community Features | School Bus |
| Features | Acreage, Treed, Rectangular, Sump Pump |
| Structure | Patio(s) |
Building
| Bathroom Total | 3 |
| Bedrooms Total | 4 |
| Appliances | Washer, Refrigerator, Satellite Dish, Dishwasher, Dryer, Window Coverings, Garage Door Opener Remote(s), Hood Fan, Play Structure, Storage Shed, Stove |
| Basement Development | Finished |
| Basement Type | Full (finished) |
| Constructed Date | 1972 |
| Construction Style Split Level | Split Level |
| Cooling Type | Central Air Conditioning |
| Fireplace Fuel | Wood |
| Fireplace Present | Yes |
| Fireplace Type | Conventional |
| Heating Type | Forced Air |
| Size Interior | 2,368 Ft2 |
| Type | House |
Parking
| Attached Garage | |
| Parking Pad | |
| Parking Space(s) | 8 |
Land
| Acreage | Yes |
| Fence Type | Fence |
| Landscape Features | Lawn, Garden Area |
| Size Frontage | 280 Ft |
| Size Irregular | 39.93 |
| Size Total | 39.93 Ac |
| Size Total Text | 39.93 Ac |
Rooms
| Level | Type | Length | Width | Dimensions |
|---|---|---|---|---|
| Second Level | Primary Bedroom | 12'10" x 18' | ||
| Second Level | 5pc Ensuite Bath | 10'7" x 5'9" | ||
| Second Level | Bedroom | 14' x 12'10" | ||
| Second Level | 4pc Bathroom | 5'7" x 10'7" | ||
| Second Level | Bedroom | 11'1" x 15'1" | ||
| Second Level | Bedroom | 16'1" x 12'10" | ||
| Basement | Other | 20'7" x 29'10" | ||
| Basement | Laundry Room | 8'10" x 10'4" | ||
| Basement | Storage | 8'9" x 12'9" | ||
| Basement | Other | 15'1" x 16'3" | ||
| Basement | Workshop | 7'7" x 9'5" | ||
| Basement | Other | 47'4" x 34'4" | ||
| Main Level | Mud Room | 5'6" x 25'7" | ||
| Main Level | Foyer | 9'10" x 11'11" | ||
| Main Level | Den | 12'1" x 23'9" | ||
| Main Level | Living Room | 14'7" x 21'4" | ||
| Main Level | Dining Room | 13'1" x 17' | ||
| Main Level | Kitchen/dining Room | 13'1" x 17' | ||
| Main Level | 2pc Bathroom | 4'8" x 4'5" | ||
| Main Level | Mud Room | 5'7" x 9'7" |
Contact Us
Contact us for more information
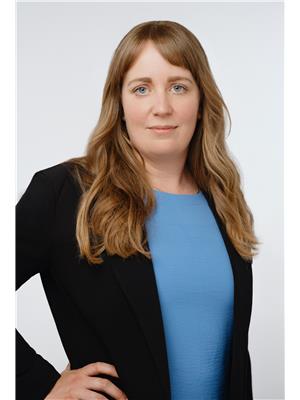
Jilleen Meckling
Salesperson
202 21st Street West
Battleford, Saskatchewan S0M 0E0



