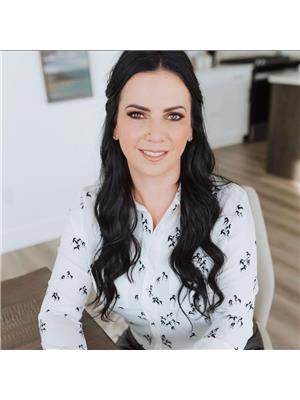Circle Mc Ranch Vanscoy Rm No. 345, Saskatchewan S7K 3J6
$699,900
Just 12 minutes from Saskatoon’s west side, this beautifully developed 40 acre property offers the perfect setup for horse lovers, hobby farmers, or anyone craving space and serenity without losing easy access to city life. The 4 bedroom, 2 bath raised bungalow is full of charm and thoughtful updates including a spacious, light-filled kitchen with views of the surrounding wildlife, an updated upstairs bathroom, and a fully finished basement with newer carpet. Outside, the property truly shines with a turn key equine setup: five quality horse shelters, multiple fenced paddocks, durable post-and-wire fencing, three heated waterers, a hand pump, and two well planned pastures ready for rotation. Recent upgrades include a new well and septic tank (2021), new furnace and central A/C (2023), electrical panel and barn rewiring, and a professionally relocated laundry space with a brand-new washer and dryer (2024). With full utility services, a school bus stop at the end of the driveway, and peaceful prairie views in every direction, this property offers a rare opportunity to enjoy the best of country living just minutes from the city. (id:41462)
Property Details
| MLS® Number | SK013024 |
| Property Type | Single Family |
| Community Features | School Bus |
| Features | Acreage, Treed, Rolling |
| Structure | Deck, Patio(s) |
Building
| Bathroom Total | 2 |
| Bedrooms Total | 4 |
| Appliances | Washer, Refrigerator, Dishwasher, Dryer, Freezer, Window Coverings, Garage Door Opener Remote(s), Stove |
| Architectural Style | Raised Bungalow |
| Basement Development | Finished |
| Basement Type | Full (finished) |
| Constructed Date | 1972 |
| Cooling Type | Central Air Conditioning |
| Heating Fuel | Natural Gas |
| Heating Type | Forced Air |
| Stories Total | 1 |
| Size Interior | 1,181 Ft2 |
| Type | House |
Parking
| Detached Garage | |
| Parking Space(s) | 10 |
Land
| Acreage | Yes |
| Landscape Features | Lawn, Garden Area |
| Size Irregular | 40.20 |
| Size Total | 40.2 Ac |
| Size Total Text | 40.2 Ac |
Rooms
| Level | Type | Length | Width | Dimensions |
|---|---|---|---|---|
| Basement | Other | 24 ft ,4 in | 22 ft ,2 in | 24 ft ,4 in x 22 ft ,2 in |
| Basement | 3pc Bathroom | X x X | ||
| Basement | Storage | 9 ft ,7 in | 8 ft ,3 in | 9 ft ,7 in x 8 ft ,3 in |
| Basement | Laundry Room | 11 ft ,11 in | 11 ft ,3 in | 11 ft ,11 in x 11 ft ,3 in |
| Basement | Bedroom | 8 ft ,10 in | 12 ft ,9 in | 8 ft ,10 in x 12 ft ,9 in |
| Main Level | Foyer | 8 ft ,3 in | 4 ft ,7 in | 8 ft ,3 in x 4 ft ,7 in |
| Main Level | Kitchen/dining Room | 10 ft ,2 in | 16 ft ,6 in | 10 ft ,2 in x 16 ft ,6 in |
| Main Level | Living Room | 19 ft ,3 in | 12 ft ,4 in | 19 ft ,3 in x 12 ft ,4 in |
| Main Level | Bedroom | 9 ft ,4 in | 10 ft ,6 in | 9 ft ,4 in x 10 ft ,6 in |
| Main Level | 4pc Bathroom | X x X | ||
| Main Level | Primary Bedroom | 9 ft ,11 in | 12 ft ,11 in | 9 ft ,11 in x 12 ft ,11 in |
| Main Level | Bedroom | 9 ft ,3 in | 10 ft ,6 in | 9 ft ,3 in x 10 ft ,6 in |
Contact Us
Contact us for more information

Tarren Newhouse
Salesperson
tarrennewhouse.com/
440 4th Street East
Saskatoon, Saskatchewan S7H 1J5




















































