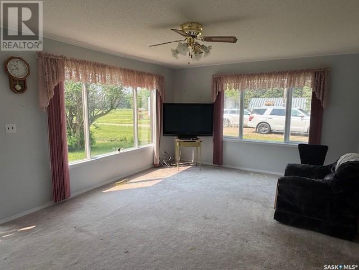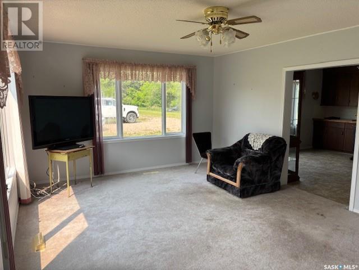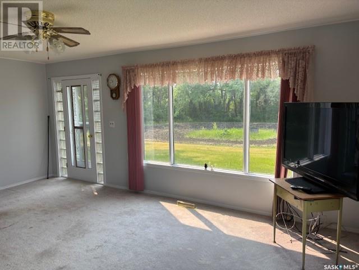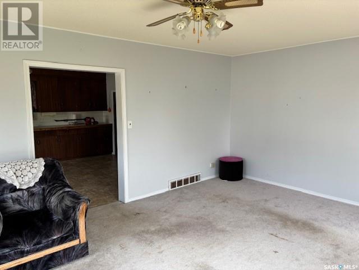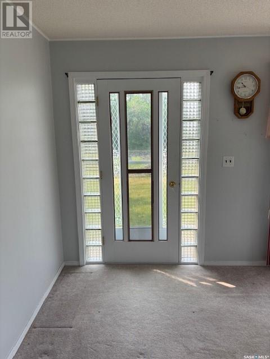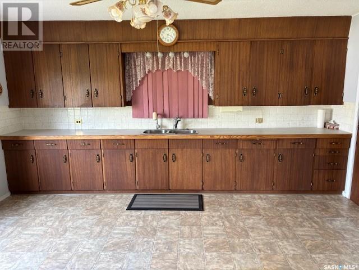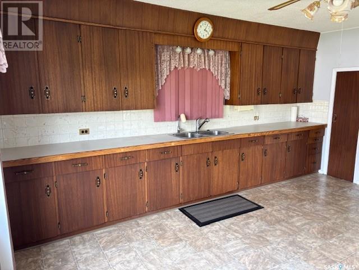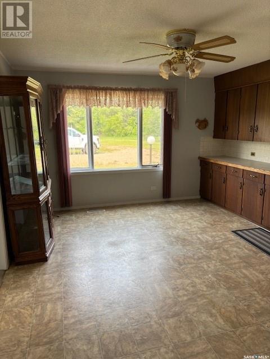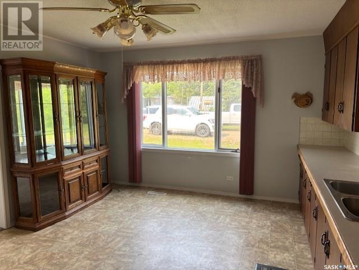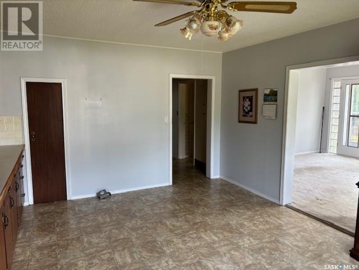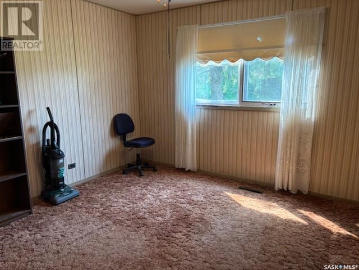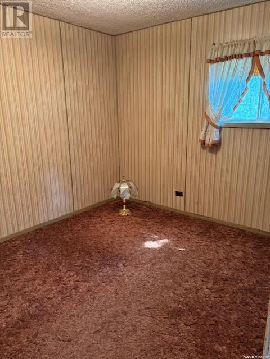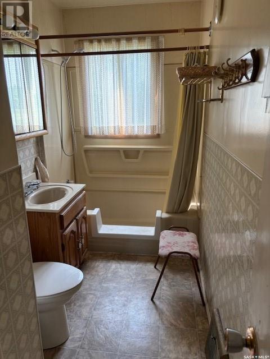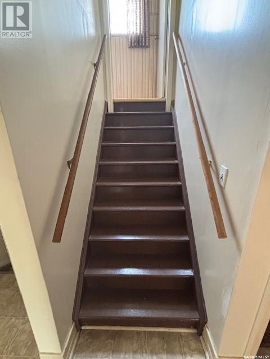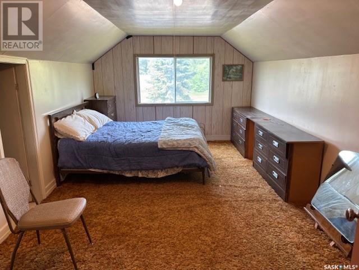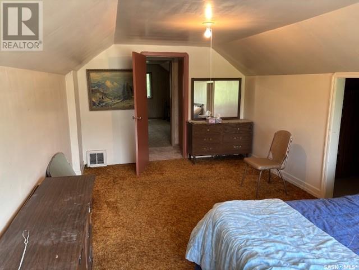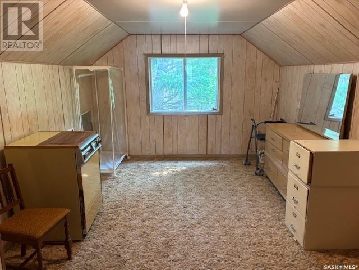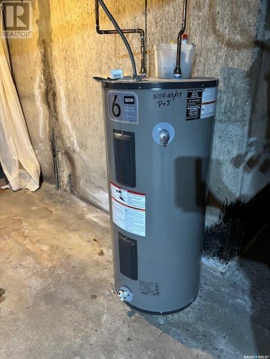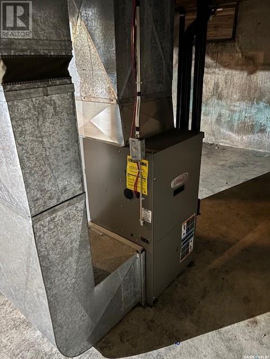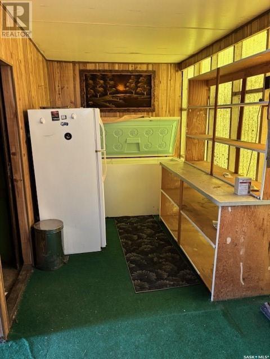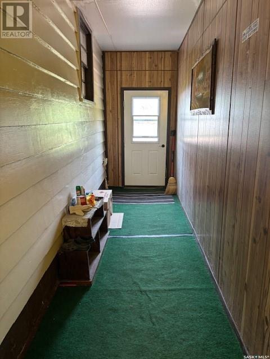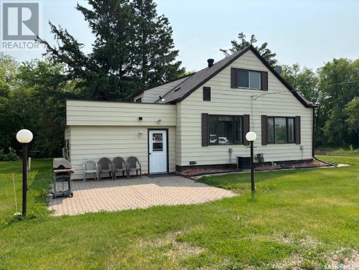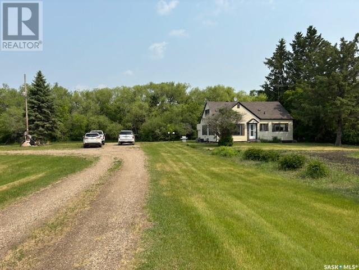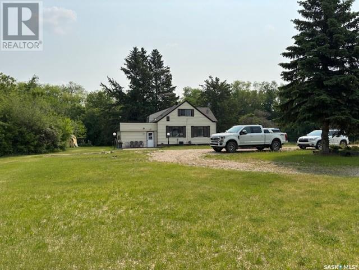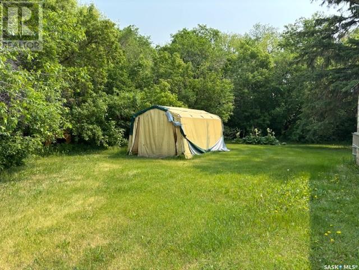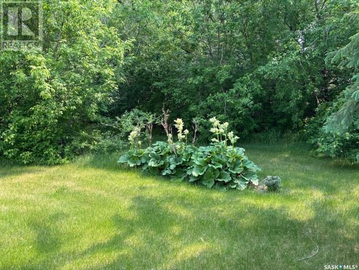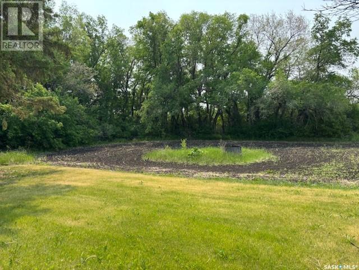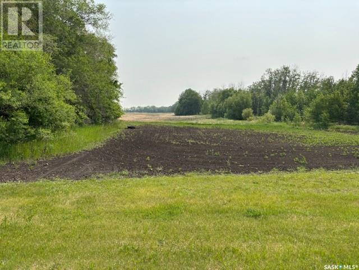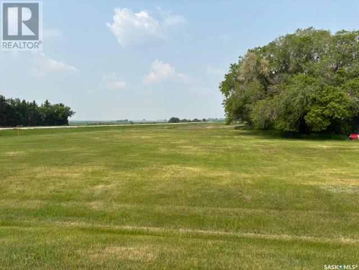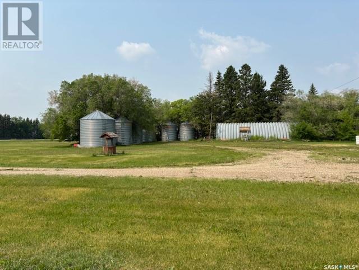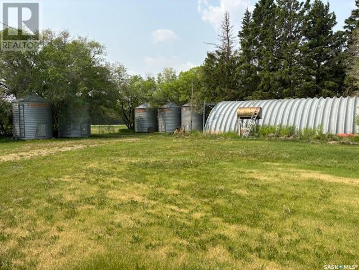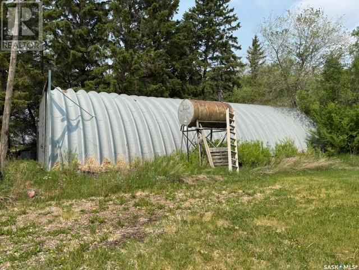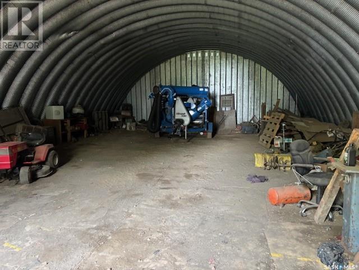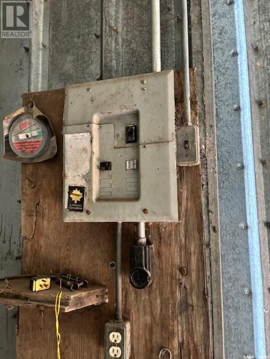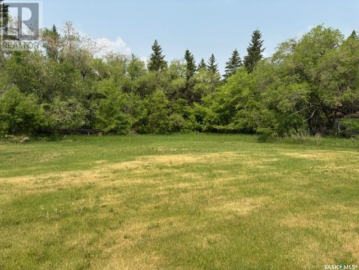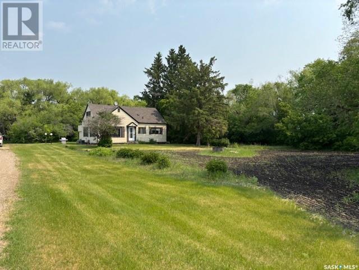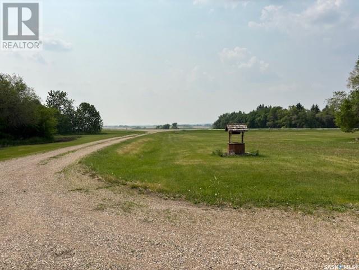Chernoff Acreage Veregin, Saskatchewan S0A 4H0
$199,000
This 11.52-acre property located just 12 km from Kamsack offers a fantastic opportunity for those seeking a spacious rural retreat or hobby farm. The property features a charming 1.5-story home built in 1950, with eat in kitchen, spacious living room, 4 bedrooms and 1 bathroom, providing plenty of space for family living. The interior highlights hardwood flooring that lends charm and warmth, with significant potential for updates and personal touches. Town water and natural gas are a huge bonus, offering convenience and efficiency for everyday living. The yard site is beautifully developed, featuring a large garden area perfect for growing your own produce, and is protected by a well-established shelter belt. The outbuildings include an approximate 1800sqft Quonset, which is in great shape and ideal for storage or working on projects. Easy highway access ensures quick and straightforward travel to town amenities. If you're looking for a peaceful countryside home, this property combines versatility, functionality, and natural beauty. Don’t miss out—call today to learn more or to schedule a viewing! (id:41462)
Property Details
| MLS® Number | SK009259 |
| Property Type | Single Family |
| Community Features | School Bus |
| Features | Acreage, Treed, Irregular Lot Size |
Building
| Bathroom Total | 1 |
| Bedrooms Total | 4 |
| Appliances | Washer, Dryer, Window Coverings, Storage Shed |
| Basement Development | Unfinished |
| Basement Type | Full (unfinished) |
| Constructed Date | 1950 |
| Cooling Type | Central Air Conditioning |
| Heating Fuel | Natural Gas |
| Heating Type | Forced Air |
| Stories Total | 2 |
| Size Interior | 1,206 Ft2 |
| Type | House |
Parking
| Attached Garage | |
| Garage | |
| Gravel |
Land
| Acreage | Yes |
| Landscape Features | Lawn, Garden Area |
| Size Irregular | 11.52 |
| Size Total | 11.52 Ac |
| Size Total Text | 11.52 Ac |
Rooms
| Level | Type | Length | Width | Dimensions |
|---|---|---|---|---|
| Second Level | Bedroom | 18 ft ,1 in | 10 ft ,7 in | 18 ft ,1 in x 10 ft ,7 in |
| Second Level | Bedroom | 14 ft ,10 in | 10 ft ,7 in | 14 ft ,10 in x 10 ft ,7 in |
| Main Level | Kitchen/dining Room | 16 ft | 13 ft ,3 in | 16 ft x 13 ft ,3 in |
| Main Level | Living Room | 18 ft ,11 in | 13 ft ,3 in | 18 ft ,11 in x 13 ft ,3 in |
| Main Level | Bedroom | 11 ft ,8 in | 11 ft ,3 in | 11 ft ,8 in x 11 ft ,3 in |
| Main Level | Bedroom | 11 ft ,7 in | 9 ft ,3 in | 11 ft ,7 in x 9 ft ,3 in |
| Main Level | 4pc Bathroom | 5 ft | 11 ft ,3 in | 5 ft x 11 ft ,3 in |
Contact Us
Contact us for more information
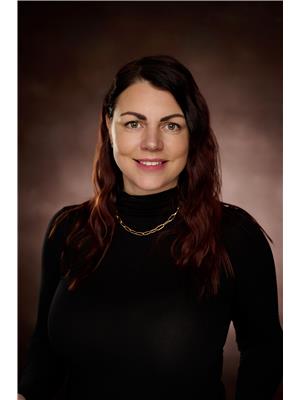
Jodie Kowalyshyn
Salesperson
Po Box 1870
Canora, Saskatchewan S0A 0L0




