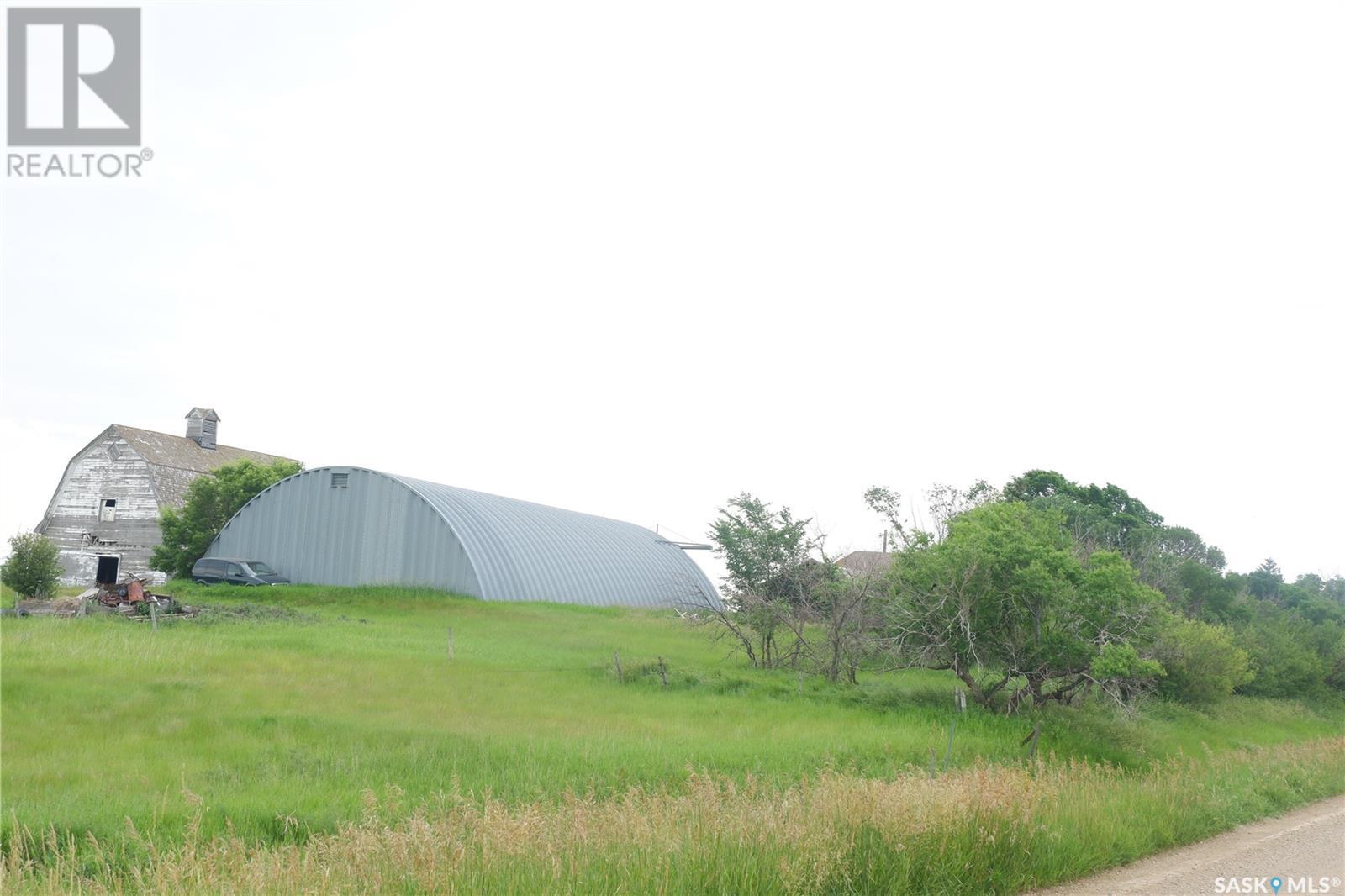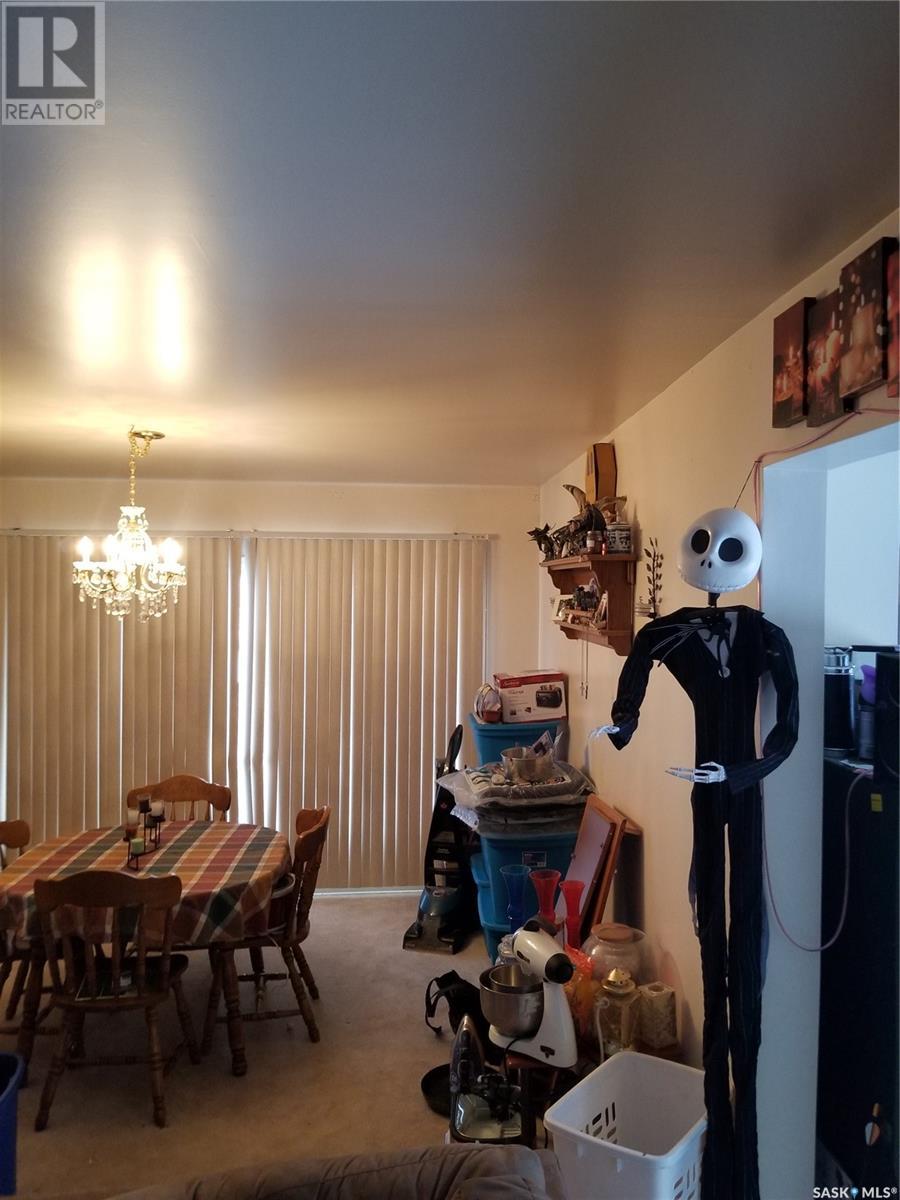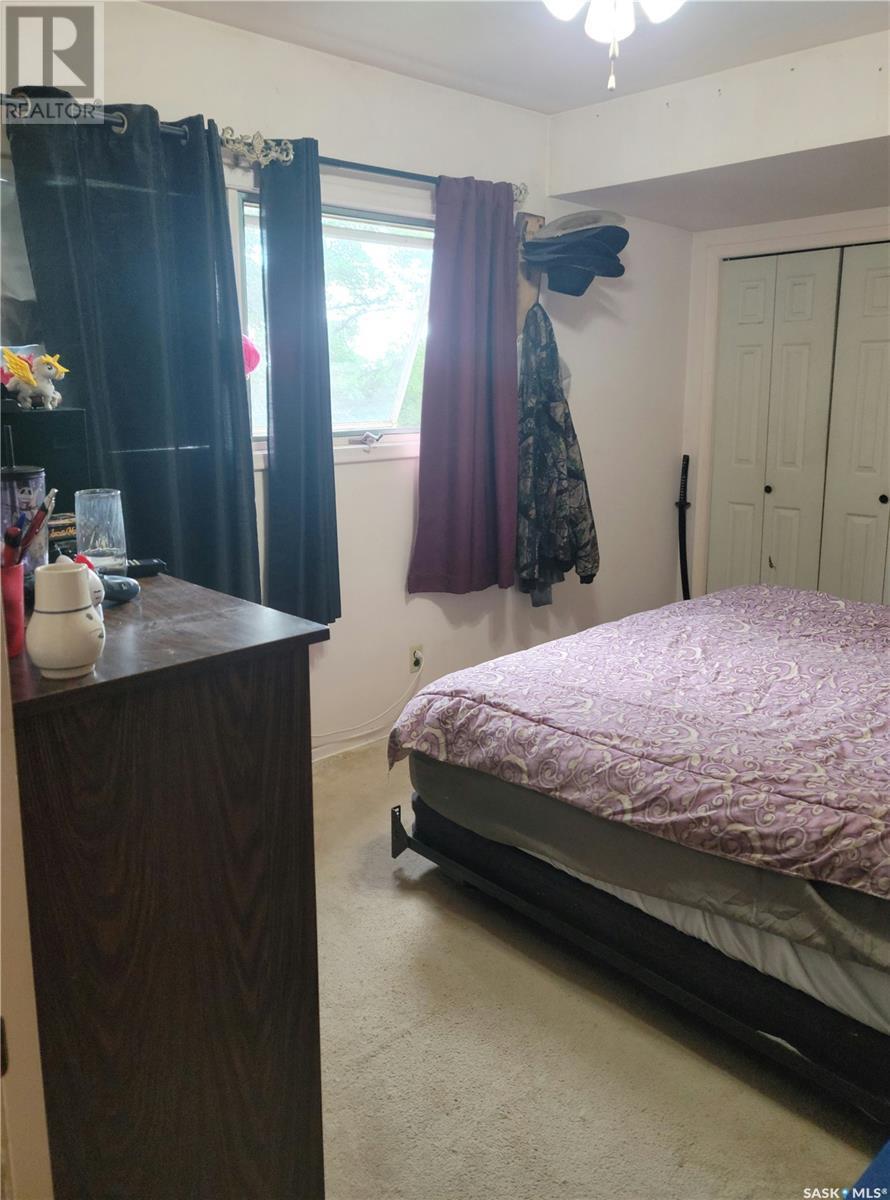Chant Acreage Lake Of The Rivers Rm No. 72, Saskatchewan S0H 0B0
5 Bedroom
1 Bathroom
952 ft2
Forced Air
Acreage
Lawn, Garden Area
$269,900
Located in the RM Lake of the Rivers, a short distance east on Highway 13. Country living with very close access to Town! This acreage boasts 2 wells, one is good drinking water. Heating is supplied by Natural gas with a forced air furnace. This home features lots of space with a total of 5 bedrooms on 3 levels, plus the added convenience of main floor laundry! Large living space including the kitchen, dining room and Sunroom. Excellent outbuildings with a heated shop, Quonset, Barn and insulated double detached garage. There is also a large dugout. There is lots of love about this property. Over 10 acres of land! Come take a look! (id:41462)
Property Details
| MLS® Number | SK975506 |
| Property Type | Single Family |
| Community Features | School Bus |
| Features | Acreage, Treed, Irregular Lot Size, Rolling |
Building
| Bathroom Total | 1 |
| Bedrooms Total | 5 |
| Appliances | Washer, Refrigerator, Dishwasher, Dryer, Window Coverings, Hood Fan, Stove |
| Basement Development | Finished |
| Basement Type | Full (finished) |
| Constructed Date | 1945 |
| Heating Fuel | Natural Gas |
| Heating Type | Forced Air |
| Stories Total | 2 |
| Size Interior | 952 Ft2 |
| Type | House |
Parking
| Detached Garage | |
| Gravel | |
| Parking Space(s) | 10 |
Land
| Acreage | Yes |
| Fence Type | Fence |
| Landscape Features | Lawn, Garden Area |
| Size Irregular | 10.99 |
| Size Total | 10.99 Ac |
| Size Total Text | 10.99 Ac |
Rooms
| Level | Type | Length | Width | Dimensions |
|---|---|---|---|---|
| Second Level | Bedroom | 11 ft ,6 in | 9 ft ,6 in | 11 ft ,6 in x 9 ft ,6 in |
| Second Level | Bedroom | 10 ft | 7 ft ,6 in | 10 ft x 7 ft ,6 in |
| Second Level | Bedroom | 9 ft ,6 in | 11 ft ,6 in | 9 ft ,6 in x 11 ft ,6 in |
| Basement | Family Room | 13 ft ,6 in | 14 ft | 13 ft ,6 in x 14 ft |
| Basement | Utility Room | 11 ft ,6 in | 8 ft | 11 ft ,6 in x 8 ft |
| Basement | Other | 8 ft | 16 ft ,6 in | 8 ft x 16 ft ,6 in |
| Basement | Bedroom | 8 ft ,6 in | 8 ft | 8 ft ,6 in x 8 ft |
| Basement | Storage | Measurements not available | ||
| Main Level | Kitchen | 14 ft ,4 in | 25 ft ,6 in | 14 ft ,4 in x 25 ft ,6 in |
| Main Level | Dining Room | 12 ft | 11 ft | 12 ft x 11 ft |
| Main Level | Living Room | 15 ft | 11 ft ,6 in | 15 ft x 11 ft ,6 in |
| Main Level | Sunroom | 6 ft | 14 ft ,5 in | 6 ft x 14 ft ,5 in |
| Main Level | 4pc Bathroom | 6 ft ,10 in | 6 ft | 6 ft ,10 in x 6 ft |
| Main Level | Bedroom | 13 ft ,8 in | 9 ft ,6 in | 13 ft ,8 in x 9 ft ,6 in |
| Main Level | Laundry Room | 4 ft ,7 in | 13 ft ,6 in | 4 ft ,7 in x 13 ft ,6 in |
Contact Us
Contact us for more information

Dionne Tjeltveit
Broker
www.century21.ca/dionne.tjeltveit
Century 21 Insight Realty Ltd.
72 High Street East
Moose Jaw, Saskatchewan S6H 0B8
72 High Street East
Moose Jaw, Saskatchewan S6H 0B8






































